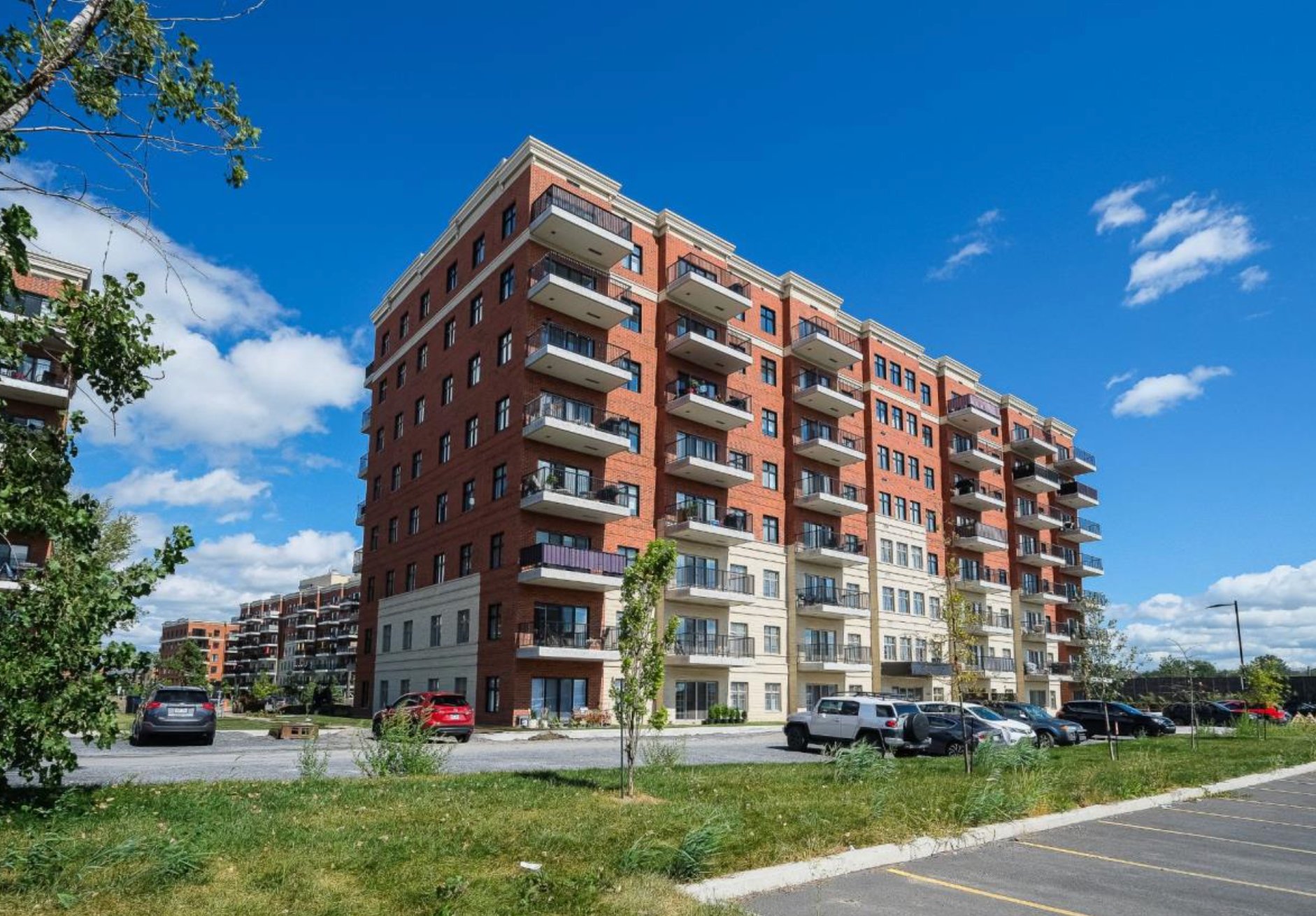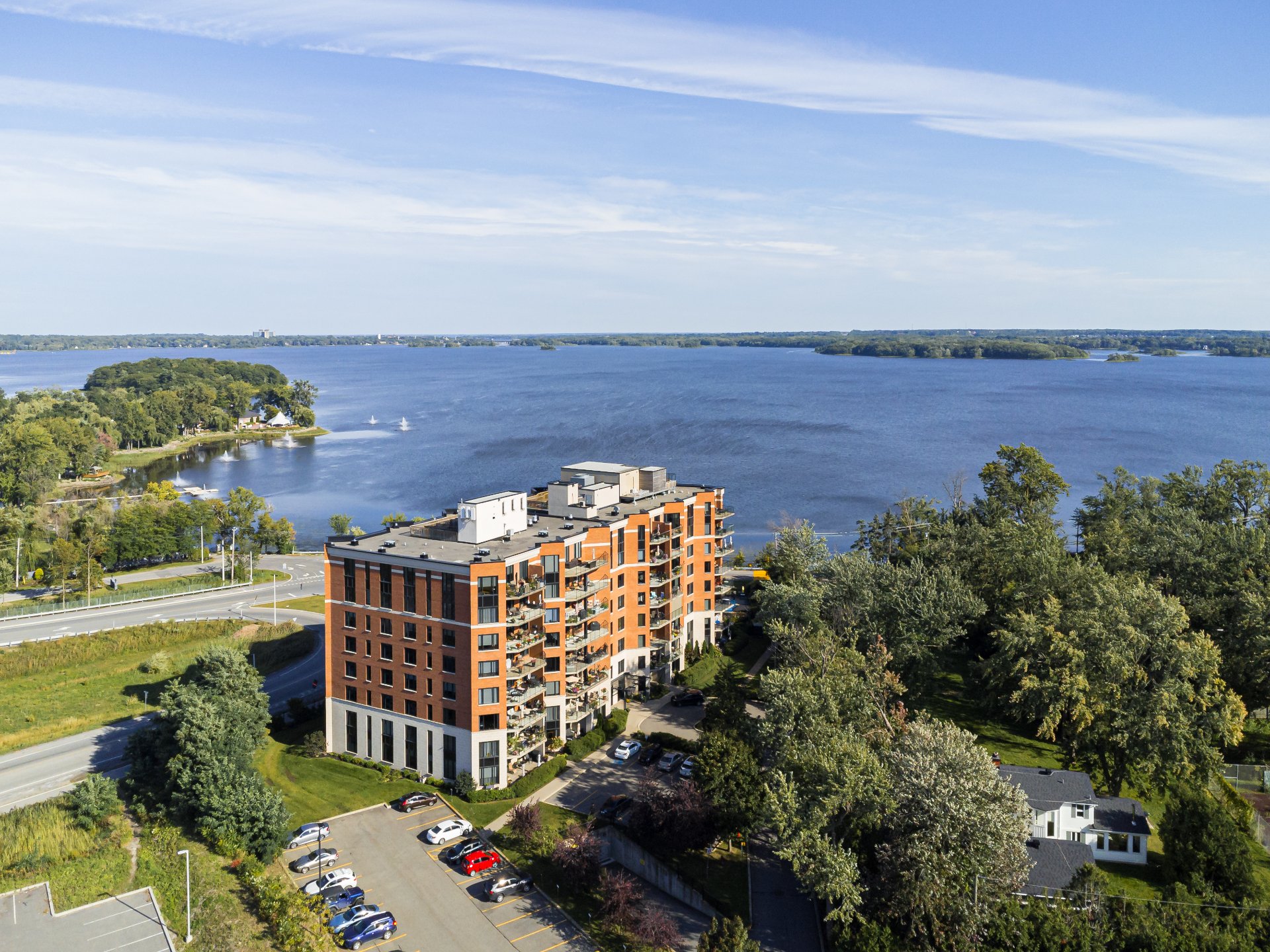3185 Boul. de la Gare, Vaudreuil-Dorion, QC J7V
$469,500
- MLS: 17418928Upscale living at Onze de la Gare-modern condo complex where luxury meets convenience. This 2-bedroom unit with a Flex-room offers versatility. Kitchen features quartz counters and a cozy eat-in area. The open concept design, 9-foot ceilings and large windows create an inviting ambiance. Bathroom features a glass shower and soaking tub. Enjoy unobstructed views from the 4th-floor balcony. Building perks: facial recognition security and indoor parking. Resident amenities: heated pool, BBQs, and exercise room. In a vibrant area, shops, restaurants and public transit are a short walk. Upcoming hospital is 2kms away and nearby highways 40/30/20.
Welcome to your dream condo at Onze de la Gare - a modern
and stylish complex offering a perfect blend of luxury,
convenience, and tranquility. This meticulously designed
2-bedroom unit comes with a bonus Flex-room, providing a
versatile space for your personalized needs, whether it's a
home office, gaming haven, or a child's playroom. The
Flex-room features a convenient pocket door, adding a touch
of privacy when desired. The separate wing for bedrooms
ensures privacy, and the entire back wall, composed of
glass, maximizes light in the bedrooms.
A beautifully updated kitchen features a fresh white
design, quartz counters, and ample storage. The kitchen
island, equipped with seating, serves as a cozy eat-in
area, enhancing the overall functionality and aesthetics of
the space.
With 9-foot ceilings and strategically placed extra-large
windows flood the living spaces with natural light,
creating a warm and inviting ambiance throughout the day.
The main bathroom is a spa-like oasis, boasting a huge
walk-in glass shower and a deep soaking tub for ultimate
relaxation. Additionally, there's a practical powder room
for your guests' convenience.
The unit comes complete with central air conditioning, a
$3,600 water filtration system for your peace of mind, and
an indoor parking space.
Situated on the 4th floor, this unit offers a fabulous
unobstructed view, making it the ideal vantage point to
enjoy fireworks a few times a year from the spacious
balcony. The balcony, with no neighbors to the side
provides an intimate outdoor space.
Onze de la Gare's building highlights include its concrete
construction with maximum soundproofing, facial recognition
security, an elevator for convenience, underground garage
parking for owners and exterior parking for visitors,
bicycle storage rack, and individual secure storage spaces.
As part of the condo complex, residents enjoy exclusive
access to a range of amenities, including a huge heated
in-ground salt pool surrounded by BBQs, bistro tables, and
gas fire pits. Access the gym and recreational room
directly from the underground garage parking for added
convenience. The exercise room is equipped with
top-of-the-line equipment, and the fully glassed relaxation
pavilion and reception hall offer a perfect venue for
gatherings, complete with bathrooms, TV screen, and a
kitchen for catering needs. The landscaped courtyard and
greenery-enclosed children's park add to the allure.
Located in a vibrant area, this condo is a short walk away
from shopping and restaurants. Commuter train and public
transit are easily accessible, and the upcoming super
hospital, scheduled for completion in 2026, is just 2kms
away. With quick access to highways 40, 30, and 20.
BUILDING:
| Type | Apartment |
|---|---|
| Style | Detached |
| Dimensions | 60x26.1 P |
| Lot Size | 0 |
ROOM DETAILS
| Room | Dimensions | Level | Flooring |
|---|---|---|---|
| Living room | 11.8 x 18.1 P | 4th Floor | Wood |
| Dining room | 7.7 x 10.9 P | 4th Floor | Wood |
| Kitchen | 8.7 x 10.9 P | 4th Floor | Ceramic tiles |
| Other | 7.9 x 8.9 P | 4th Floor | Wood |
| Primary bedroom | 11.1 x 12.4 P | 4th Floor | Wood |
| Bedroom | 10.11 x 11.1 P | 4th Floor | Wood |
| Bathroom | 8.6 x 9.1 P | 4th Floor | Ceramic tiles |
| Washroom | 3.6 x 7.6 P | 4th Floor | Ceramic tiles |
CHARACTERISTICS
| Heating system | Electric baseboard units |
|---|---|
| Water supply | Municipality |
| Heating energy | Electricity |
| Equipment available | Water softener, Entry phone, Alarm system, Ventilation system, Electric garage door, Central air conditioning |
| Easy access | Elevator |
| Garage | Heated, Fitted |
| Rental appliances | Water heater |
| Distinctive features | Cul-de-sac |
| Pool | Heated, Inground |
| Proximity | Highway, Golf, Park - green area, Elementary school, High school, Public transport, Bicycle path, Daycare centre |
| Bathroom / Washroom | Seperate shower |
| Available services | Fire detector, Exercise room, Visitor parking, Garbage chute, Common areas, Outdoor pool, Indoor storage space |
| Parking | Garage |
| Sewage system | Municipal sewer |
| Topography | Flat |
| Zoning | Residential |
| Restrictions/Permissions | Short-term rentals not allowed, Pets allowed with conditions |
EXPENSES
| Energy cost | $ 820 / year |
|---|---|
| Co-ownership fees | $ 4956 / year |
| Municipal Taxes (2024) | $ 2861 / year |
| School taxes (2023) | $ 314 / year |















