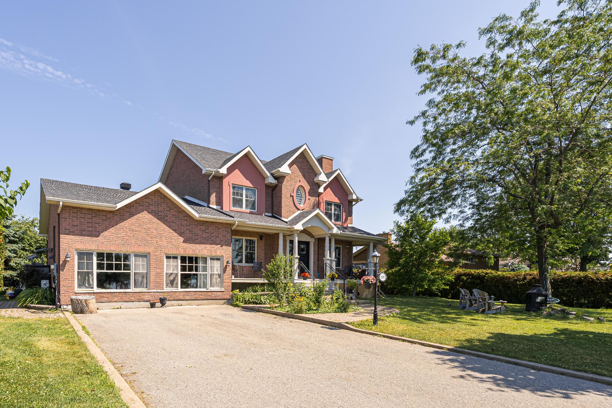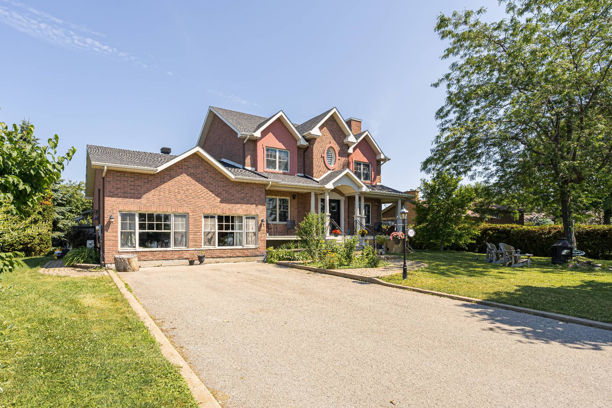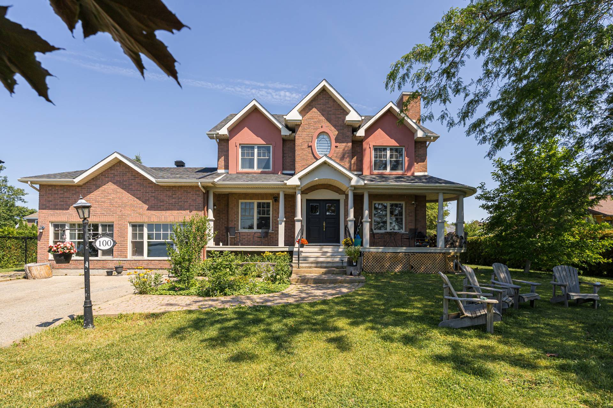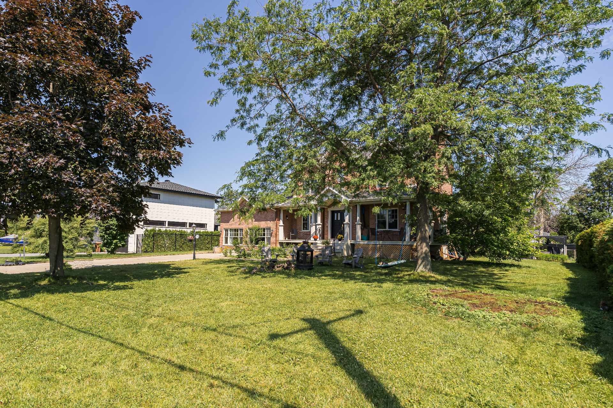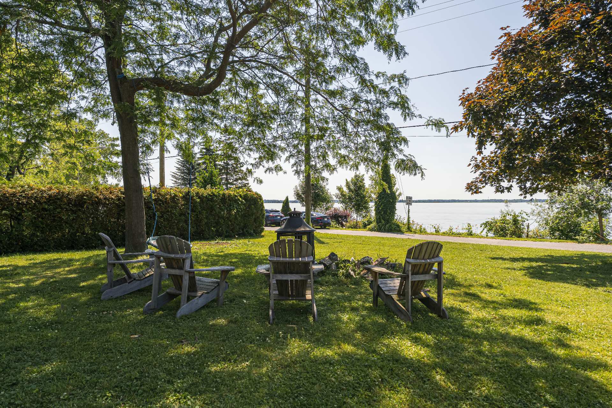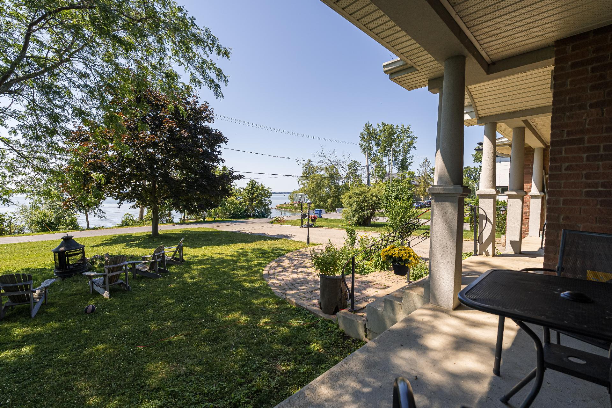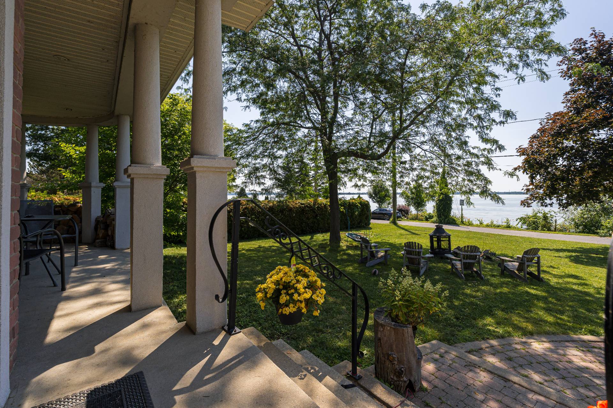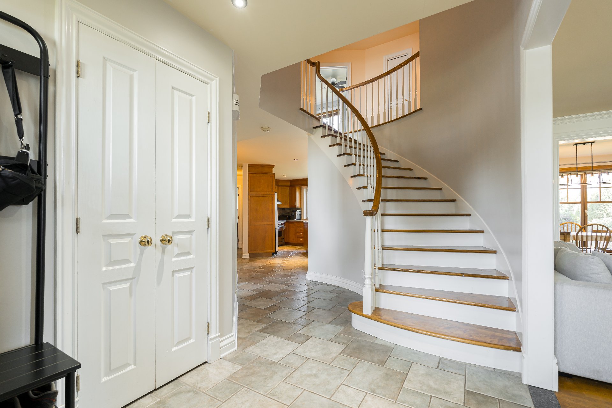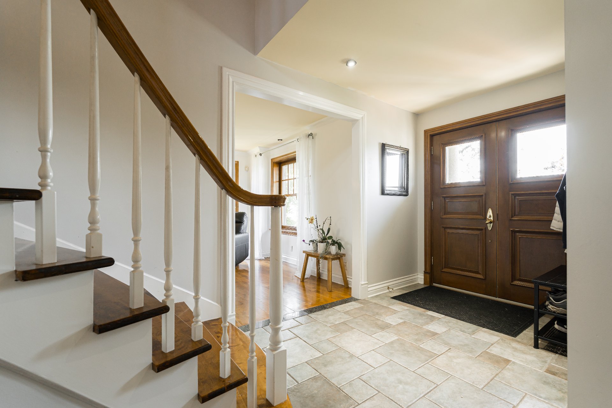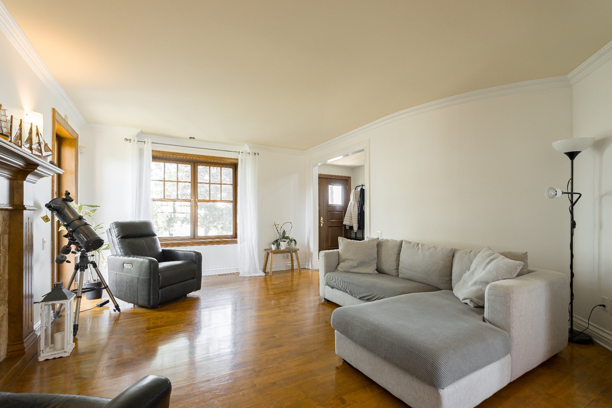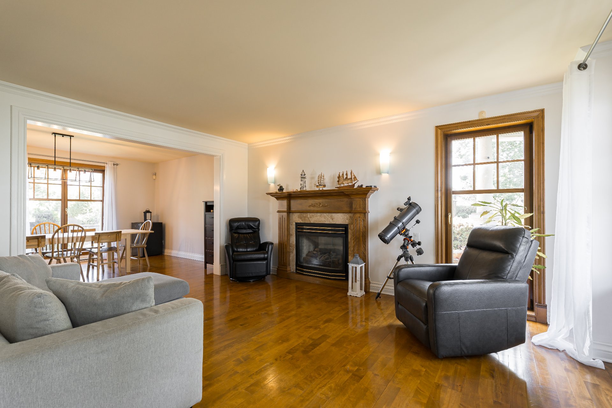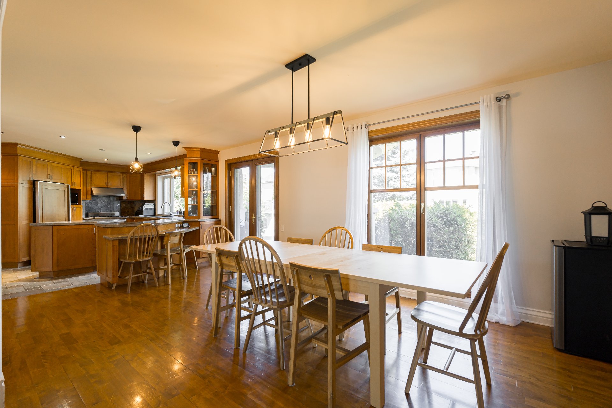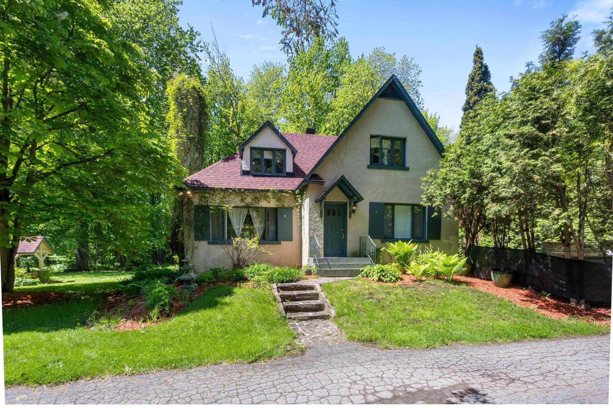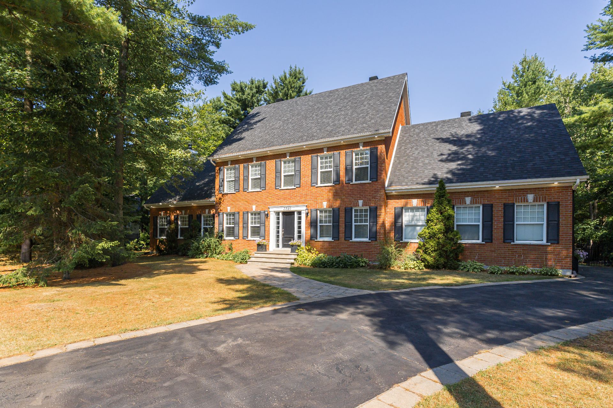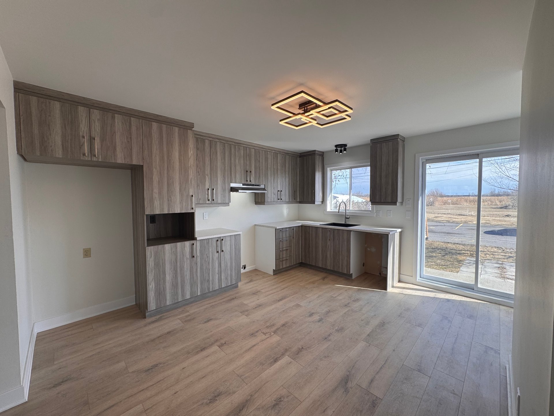100 Ch. du Vieux Moulin, Notre-Dame-de-l'Île-Perrot, QC J7W
$1,095,000
- MLS: 13585846Experience lakeside living at its finest in this elegant 3-bedroom, 3.5-bath waterfront home on Lake Saint-Louis. The sunlit kitchen with granite counters opens to a cozy living room with fireplace and stylish dining area. A large finished basement provides versatile space. A private-entry studio/family room with a gym offers flexible options for work or guests. The landscaped yard features a paved stone terrace, with your own private parcel and direct lake access just across the lawn. Situated in a vibrant community near parks, top schools, elite golf courses, and 40 minutes from downtown Montreal.
Spectacular waterfront property on Lac Saint-Louis and the
St. Lawrence River--navigable waters and sweeping views
that make every day feel like a retreat. With a private
parcel of land at the shoreline, you'll enjoy direct access
to the water--perfect for kayaking, paddleboarding, or
simply relaxing by the lake.
Just 20 minutes by kayak brings you to two cherished
heritage landmarks: Pointe-du-Moulin Historic Park and
Sainte-Jeanne-de-Chantal. The home is also ideally situated
near Quinn Farm, Labonté Orchard, daycares, schools, parks,
grocery stores, the commuter train, bike paths,
cross-country skiing, and elite golf courses such as Club
De Golf Atlantide
Inside, the open living and dining areas are filled with
natural light and designed to highlight the breathtaking
water views. A main-floor office near the entrance offers a
comfortable space for remote work or quiet study.
Upstairs, the primary suite overlooks the lake and features
a spacious walk-in closet and a spa-like ensuite with
heated floors, jacuzzi tub, and separate shower. Two
additional bedrooms and a full bathroom complete the second
level.
The former double garage has been converted into a
versatile studio with its own private entrance. Currently
equipped with a gym, it could also serve beautifully as an
in-law or guest suite, offering privacy and flexibility for
a variety of needs.
The finished basement includes a large family room with
custom built-ins, a Murphy bed, a full bathroom renovated
in 2025, and a cold room--ideal for wine, preserves, or
additional storage.
Step outside to a covered deck and pergola overlooking a
fully landscaped yard with a stone pathway leading to your
own direct access to the lake. Whether enjoying peaceful
mornings or entertaining at sunset, this property offers an
exceptional lakeside lifestyle.
BUILDING:
| Type | Two or more storey |
|---|---|
| Style | Detached |
| Dimensions | 37.2x53 P |
| Lot Size | 15545.2 PC |
ROOM DETAILS
| Room | Dimensions | Level | Flooring |
|---|---|---|---|
| Hallway | 6.4 x 9.6 P | Ground Floor | Ceramic tiles |
| Home office | 9.11 x 10.8 P | Ground Floor | Wood |
| Living room | 12.3 x 15.3 P | Ground Floor | Wood |
| Dining room | 11.5 x 17.3 P | Ground Floor | Wood |
| Kitchen | 16.3 x 17.3 P | Ground Floor | Ceramic tiles |
| Washroom | 5 x 5 P | Ground Floor | Ceramic tiles |
| Laundry room | 8.9 x 6.2 P | Ground Floor | Ceramic tiles |
| Family room | 20 x 19.3 P | Ground Floor | Floating floor |
| Other | 14.4 x 11.5 P | Ground Floor | Floating floor |
| Primary bedroom | 12.3 x 17.3 P | 2nd Floor | Wood |
| Walk-in closet | 6.4 x 7.11 P | 2nd Floor | Wood |
| Bathroom | 11.5 x 10.5 P | 2nd Floor | Ceramic tiles |
| Bedroom | 11.5 x 10 P | 2nd Floor | Wood |
| Walk-in closet | 5.6 x 3.1 P | 2nd Floor | Wood |
| Bedroom | 12 x 10.10 P | 2nd Floor | Wood |
| Walk-in closet | 5.6 x 3.1 P | 2nd Floor | Wood |
| Bathroom | 7.1 x 7.7 P | 2nd Floor | Ceramic tiles |
| Family room | 31.2 x 27.3 P | Basement | Other |
| Bathroom | 8.4 x 4.11 P | Basement | Ceramic tiles |
| Storage | 9.1 x 7.11 P | Basement | Concrete |
| Cellar / Cold room | 6 x 4.11 P | Basement | Ceramic tiles |
CHARACTERISTICS
| Basement | 6 feet and over, Finished basement |
|---|---|
| Bathroom / Washroom | Adjoining to primary bedroom |
| Heating system | Air circulation, Electric baseboard units |
| Driveway | Asphalt, Double width or more |
| Roofing | Asphalt shingles |
| Proximity | Bicycle path, Daycare centre, Elementary school, Golf, Highway, Park - green area, Public transport |
| Siding | Brick |
| Equipment available | Central heat pump, Ventilation system, Wall-mounted air conditioning |
| Window type | Crank handle |
| Heating energy | Electricity |
| Topography | Flat |
| Hearth stove | Gaz fireplace |
| Landscaping | Land / Yard lined with hedges, Landscape |
| Sewage system | Municipal sewer |
| Water supply | Municipality |
| Distinctive features | Navigable, Water access, Waterfront |
| Parking | Outdoor |
| View | Panoramic, Water |
| Foundation | Poured concrete |
| Zoning | Residential |
EXPENSES
| Municipal Taxes (2025) | $ 5392 / year |
|---|---|
| School taxes (2025) | $ 632 / year |
Gallery
