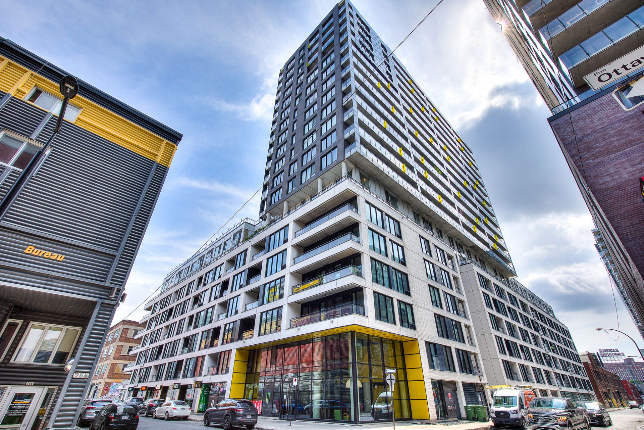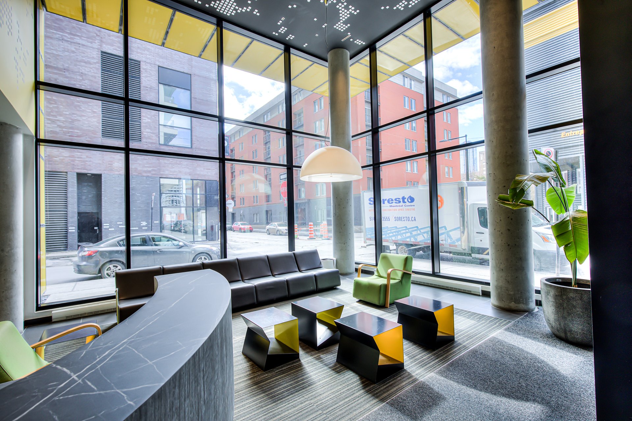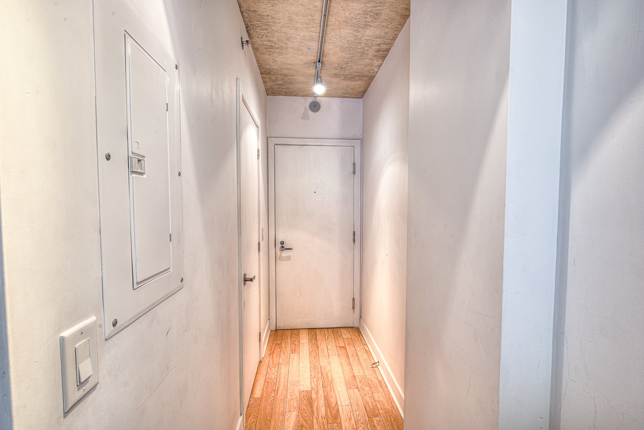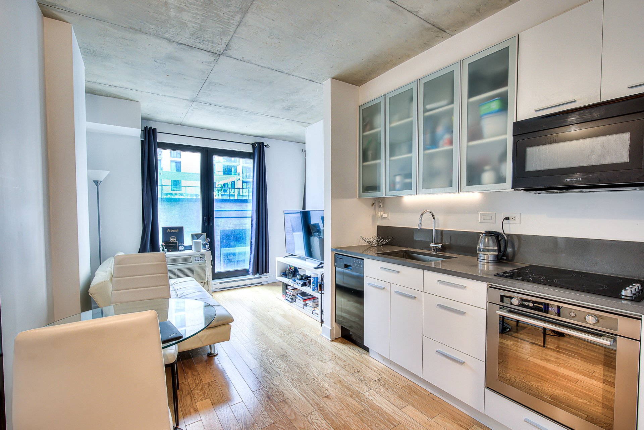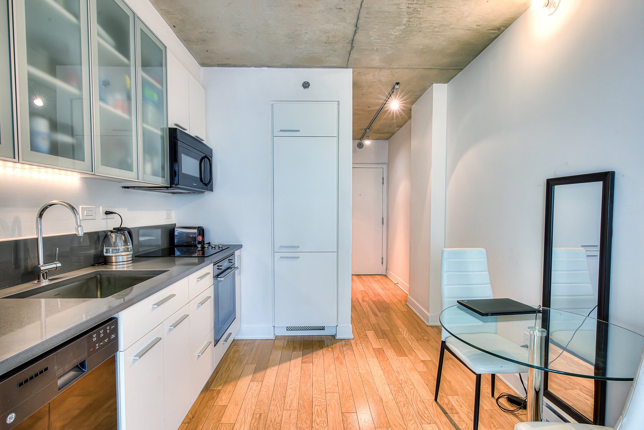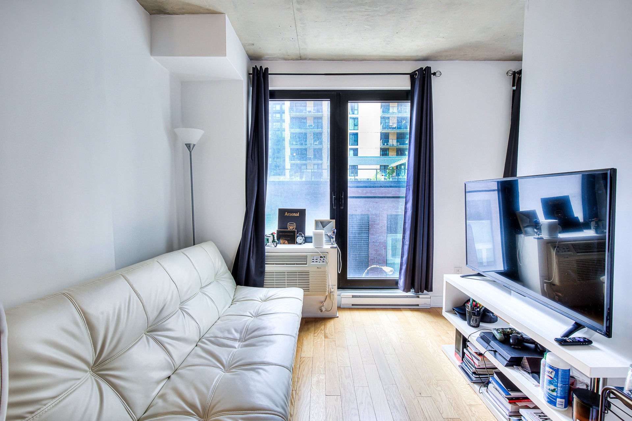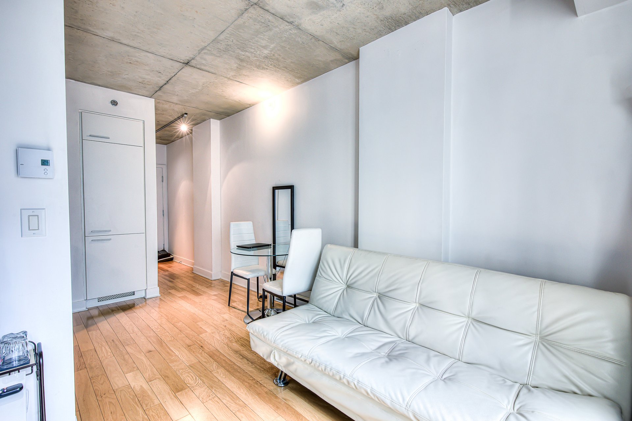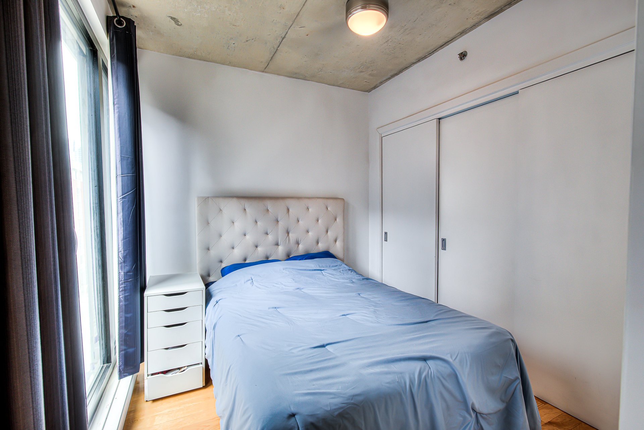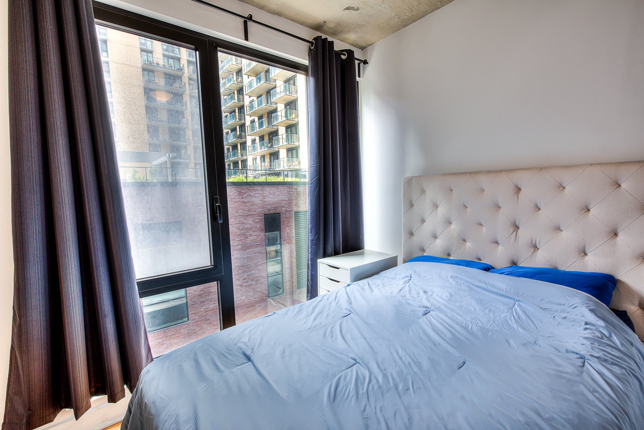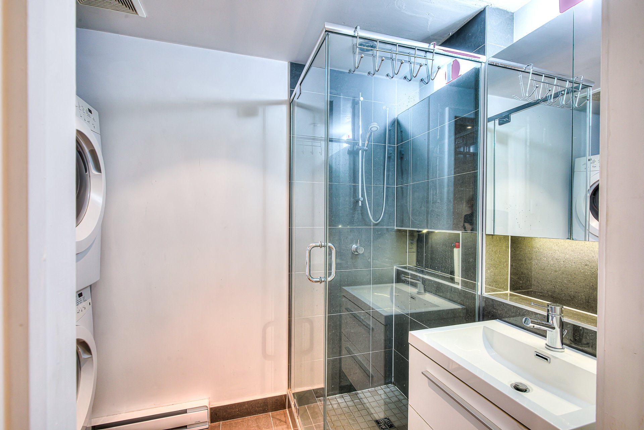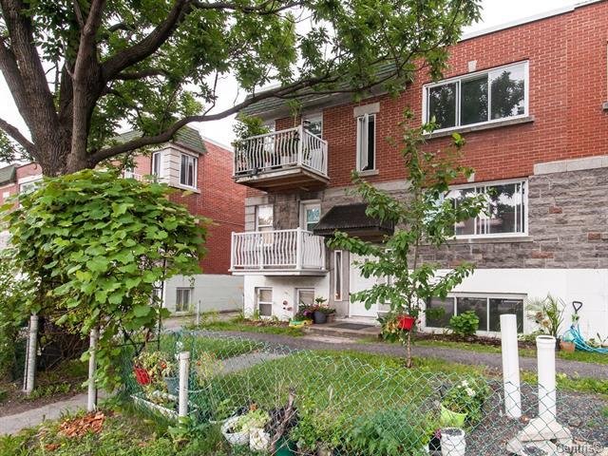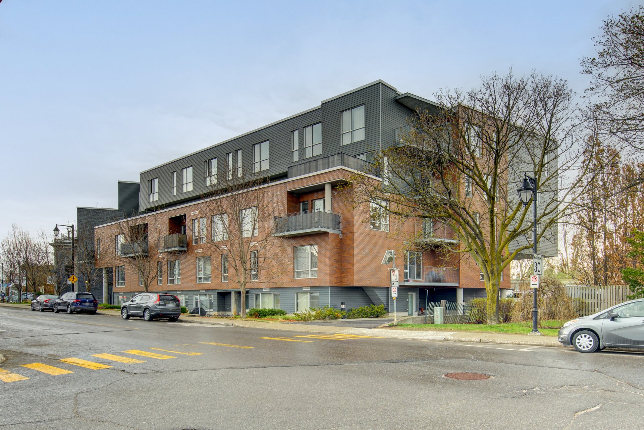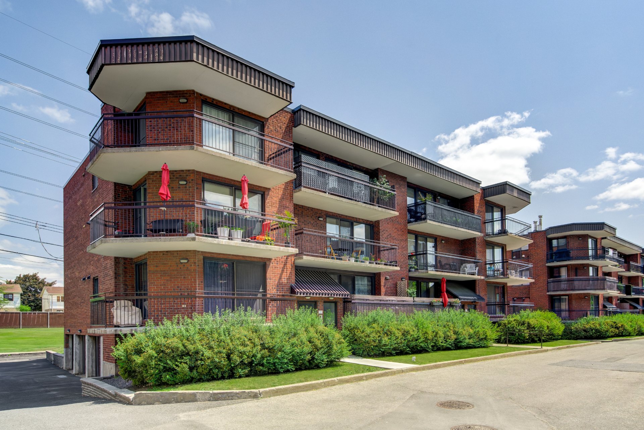1000 Rue Ottawa, Montréal (Le Sud-Ouest), QC H3C
$1,600/M
- MLS: 19821041Located at Lowney sur Ville, this 400 sq. ft. condo on the 5th floor features a semi-closed bedroom, city views, hardwood floors, high-end finishes, abundant windows, and lots of natural light. Includes 5 appliances (stove, fridge, washer/dryer, dishwasher). Enjoy top amenities: 2 rooftop terraces (9th & 21st floors) with pools, lounge areas, a two-level urban chalet with panoramic views, BBQs, Wi-Fi, a full gym, indoor pool, hot tub, sauna, and steam room. Just steps from the Lachine Canal, REM, metro, upcoming Mary Griffin Park, grocery stores, and the area's best restaurants.
Building Introduction
Condo building at Lowney sur Ville, Griffintown
Unit Introduction
SUPERB CONDO available for rent!
Centris Description (max 650 characters)
Located at Lowney sur Ville, this 400 sq.ft. condo with a
semi-closed bedroom is on the 5th floor and offers a city
view. It includes 5 appliances (stove, refrigerator,
washer/dryer, dishwasher), hardwood floors, high-end
materials, ample fenestration, and plenty of natural light.
The building boasts numerous common areas, including two
rooftop terraces (9th and 21st floors) with pools, lounges,
and BBQs, a two-story urban chalet with panoramic city
views and WiFi, a fully equipped fitness center, as well as
an indoor pool with jacuzzi, sauna, and steam room.
Full Description
This stunning 400 sq.ft. condo on the 5th floor of the
prestigious Lowney sur Ville offers a spectacular city
view. The semi-closed bedroom and hardwood floors add a
touch of elegance. Included appliances (stove,
refrigerator, washer/dryer, dishwasher) and high-quality
materials ensure optimal comfort. The generous fenestration
floods the space with natural light, creating a bright and
welcoming atmosphere.
The building features top-notch common areas: two rooftop
terraces (9th and 21st floors) with pools, lounges, and
BBQs, a two-story urban chalet with panoramic views and
WiFi, and a complete fitness center with an indoor pool,
jacuzzi, sauna, and steam room.
Proximity
Just steps away from the Lachine Canal, REM, metro, Mary
Griffin Park (to be completed), grocery stores, and the
best restaurants in the neighborhood!
BUILDING:
| Type | Apartment |
|---|---|
| Style | Detached |
| Dimensions | 0x0 |
| Lot Size | 0 |
ROOM DETAILS
| Room | Dimensions | Level | Flooring |
|---|---|---|---|
| Kitchen | 8.0 x 9.0 P | AU | Wood |
| Living room | 14.0 x 9.0 P | AU | Wood |
| Bathroom | 7.0 x 6.5 P | AU | Ceramic tiles |
| Bedroom | 9.0 x 9.0 P | AU | Wood |
CHARACTERISTICS
| Proximity | Bicycle path, Highway, Hospital, Park - green area, Public transport |
|---|---|
| Heating system | Electric baseboard units |
| Heating energy | Electricity |
| Easy access | Elevator |
| Sewage system | Municipal sewer |
| Water supply | Municipality |
| Equipment available | Partially furnished, Wall-mounted air conditioning |
| Zoning | Residential |
EXPENSES
| N/A |
|---|
