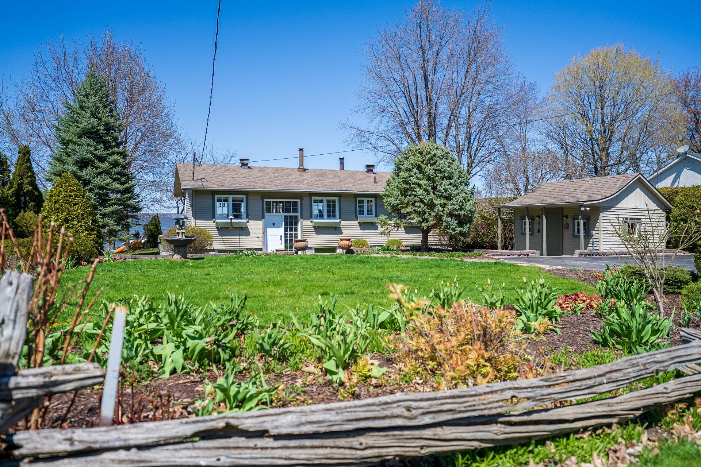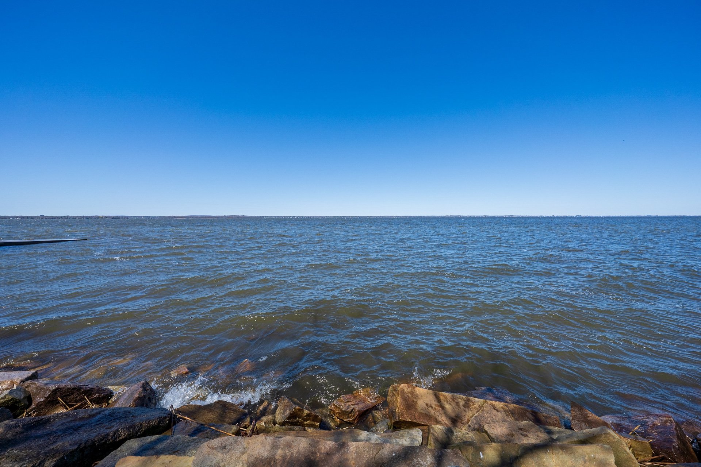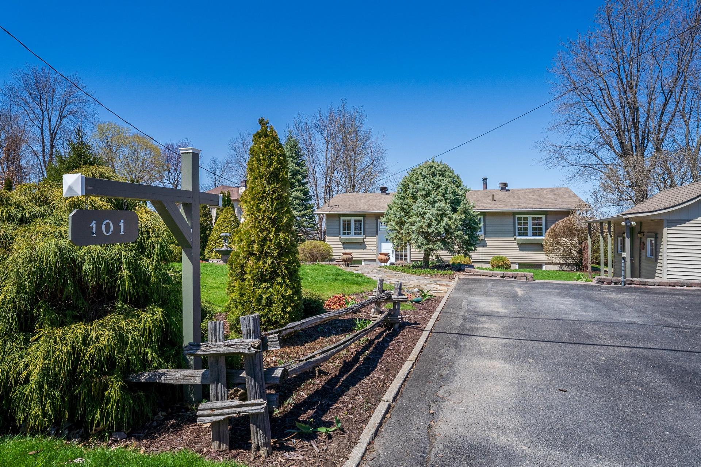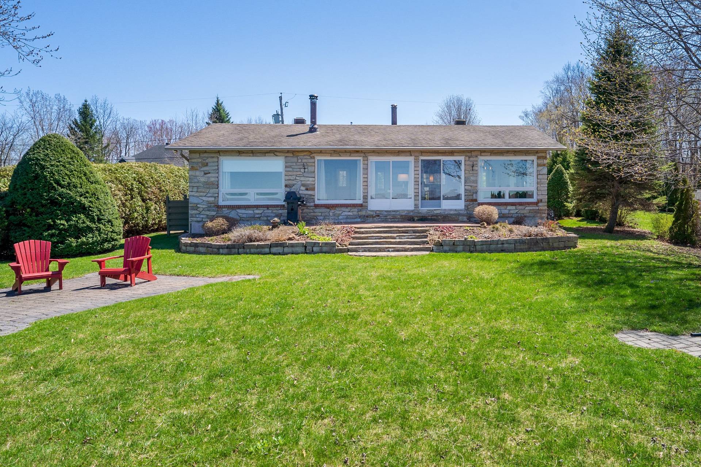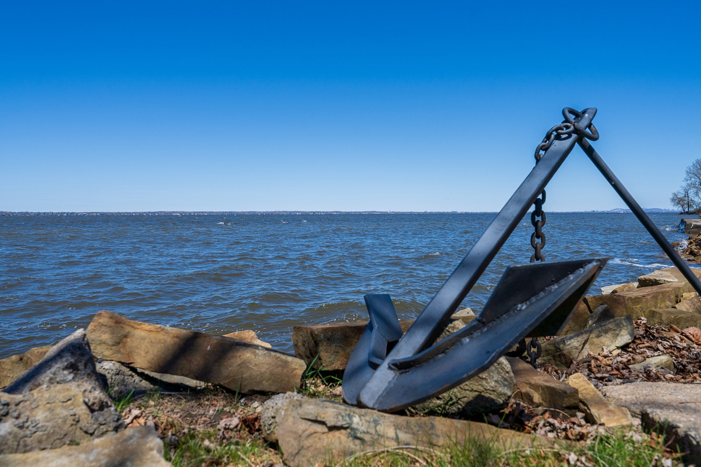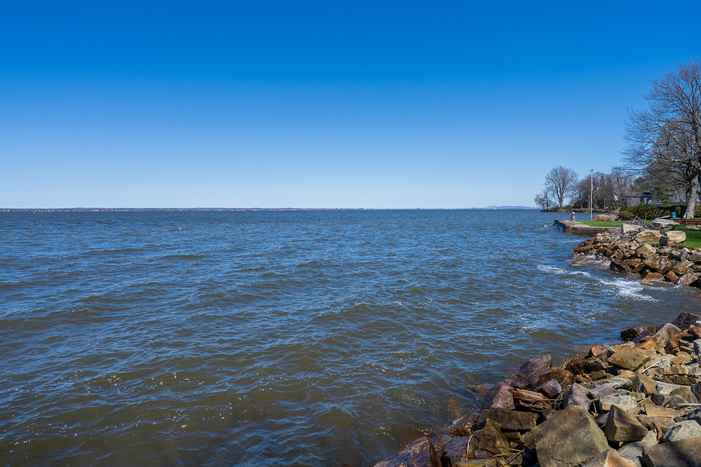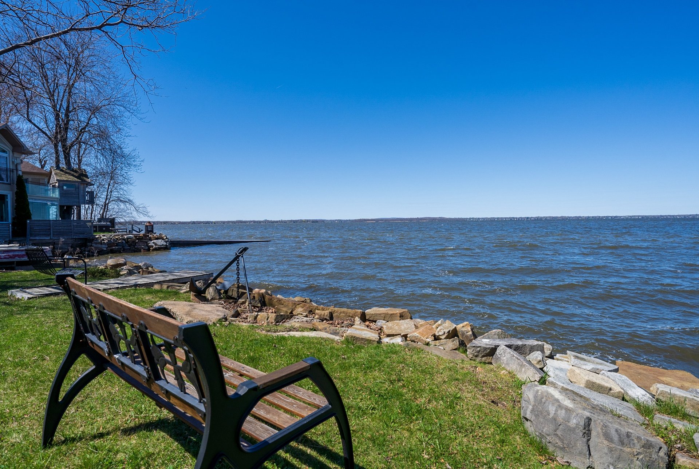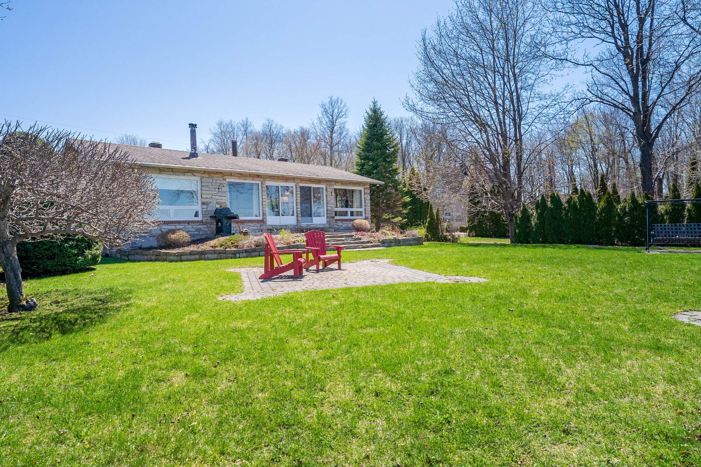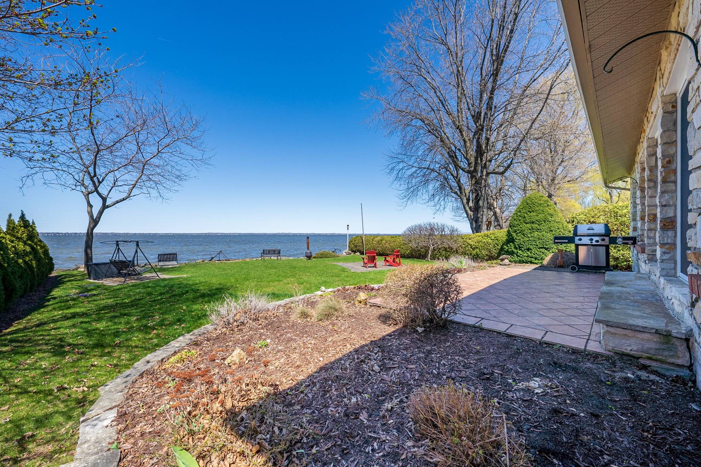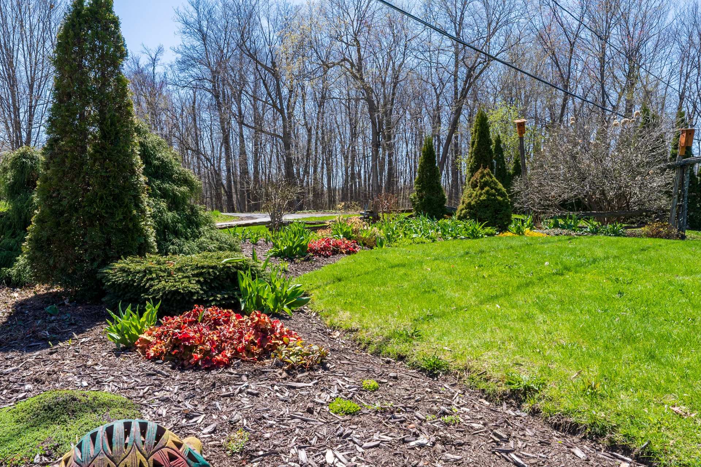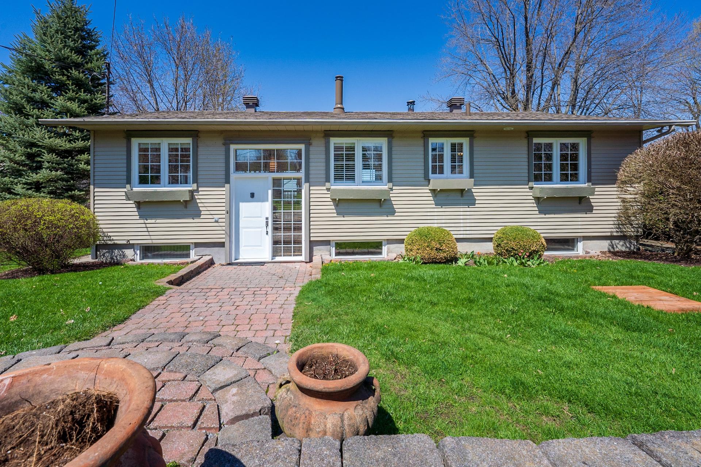101 Rue Raymond Trudel, Notre-Dame-de-l'Île-Perrot, QC J7W
$1,148,000
- MLS: 9067925Located on one of the most tranquil streets on Île Perrot, this welcoming property sits on a lot of more than 12,500 sqft offering you a spectacular navigable waterfront on Lake St. Louis. You will be charmed by the surrounding landscape, breathtaking panoramic views of the water and superb sunsets from your terrace in your private backyard and also from the house. Benefitting from one meticulous owner since 1983, the property has been impeccably maintained, renovated with style and has never been inundated. Turn key! A hidden gem!!!
Welcome to 101 Raymond-Trudel a truly unique waterfront
property. Here are some of the renovations done throughout
the years by its proud longtime owner:
- Added fireplace
- Changed all windows/doors
- Painted exterior walls/added flower boxes
- Installation of heat pump
- Changed/added all exterior and interior lighting
(interior pot lights also added)
- Added electrical outlets
- Added electrical outlet for generator
- Kitchen renovation/added kitchen cabinets
- Bathroom completely redone and heated floors installed
- Finished half of the basement with bedroom, playroom,
laundry room and plenty of storage areas, workshop and
cedar closet
- Changed/added new flooring throughout the house
- Added insulation in attic
- Added large exterior storage cabana with shelving
- Added French drain in front and side of house with water
reservoir & pump
- Septic tank and and septic field changed in 1984
- Added stone retaining walls front and back of house
- Large stone tile terrace overlooking the lake with stone
staircase
- Exterior platform in paving stone for dining "al fresco"
- Planted many trees, shrubs, flowers and hedges
- Added exterior shower with hot and cold water
- Added underground wiring for Christmas decoration lights
- Added large asphalt driveway for 4 cars
BUILDING:
| Type | Bungalow |
|---|---|
| Style | Detached |
| Dimensions | 8.08x13.61 M |
| Lot Size | 12519 PC |
ROOM DETAILS
| Room | Dimensions | Level | Flooring |
|---|---|---|---|
| Other | 3.10 x 5.9 P | RJ | Ceramic tiles |
| Hallway | 5.0 x 5.11 P | Ground Floor | Wood |
| Living room | 16.2 x 21.7 P | Ground Floor | Wood |
| Dining room | 9.4 x 9.9 P | Ground Floor | Wood |
| Kitchen | 15.5 x 9.7 P | Ground Floor | Ceramic tiles |
| Bedroom | 8.8 x 7.5 P | Ground Floor | Wood |
| Bathroom | 8.1 x 7.3 P | Ground Floor | Ceramic tiles |
| Bedroom | 8.1 x 11.7 P | Ground Floor | Wood |
| Primary bedroom | 12.11 x 11.6 P | Ground Floor | Wood |
| Playroom | 23.9 x 11.10 P | Basement | Ceramic tiles |
| Bedroom | 8.6 x 11.10 P | Basement | Ceramic tiles |
| Walk-in closet | 8.3 x 4.3 P | Basement | |
| Laundry room | 8.4 x 12.1 P | Basement | Ceramic tiles |
| Workshop | 9.0 x 11.3 P | Basement | Concrete |
| Storage | 32.5 x 11.7 P | Basement | Concrete |
| Other | 15.9 x 4.4 P | Basement |
CHARACTERISTICS
| Equipment available | Alarm system, Central vacuum cleaner system installation, Private yard, Wall-mounted heat pump |
|---|---|
| Siding | Aluminum, Stone |
| Driveway | Asphalt |
| Roofing | Asphalt shingles |
| Proximity | Bicycle path, Cross-country skiing, Daycare centre, Elementary school, Golf, High school, Highway, Park - green area |
| Distinctive features | Cul-de-sac, Navigable, No neighbours in the back, Other, Water access, Waterfront |
| Heating system | Electric baseboard units |
| Heating energy | Electricity |
| Basement | Finished basement, Low (less than 6 feet) |
| Available services | Fire detector |
| Landscaping | Land / Yard lined with hedges, Landscape, Patio |
| Water supply | Municipality |
| Parking | Outdoor |
| View | Panoramic, Water |
| Foundation | Poured concrete |
| Zoning | Residential |
| Bathroom / Washroom | Seperate shower |
| Sewage system | Septic tank |
| Cupboard | Wood |
| Hearth stove | Wood fireplace |
EXPENSES
| Energy cost | $ 1539 / year |
|---|---|
| Municipal Taxes (2025) | $ 2637 / year |
| School taxes (2024) | $ 378 / year |
