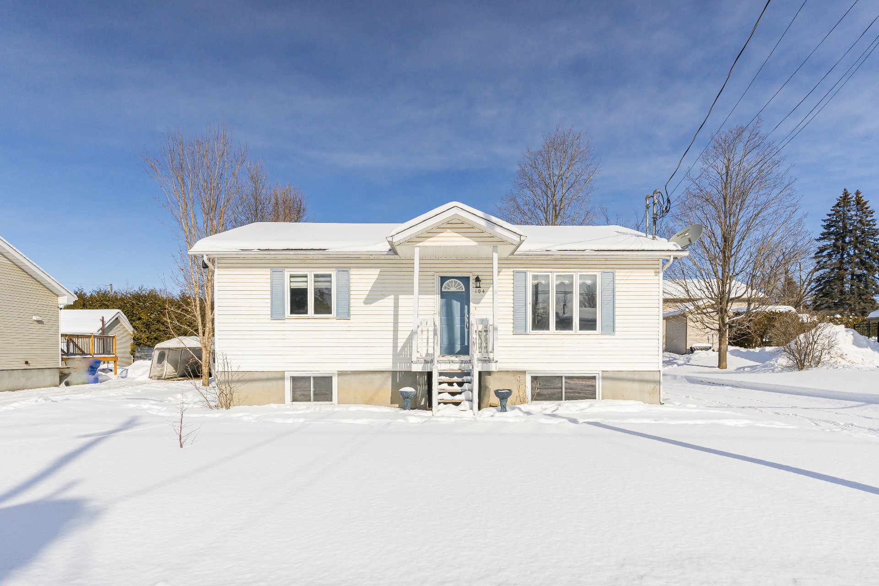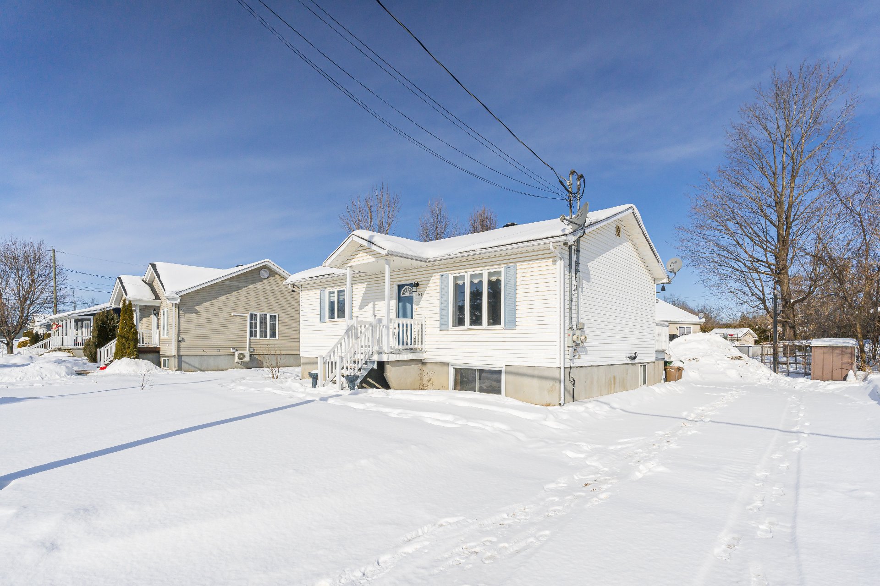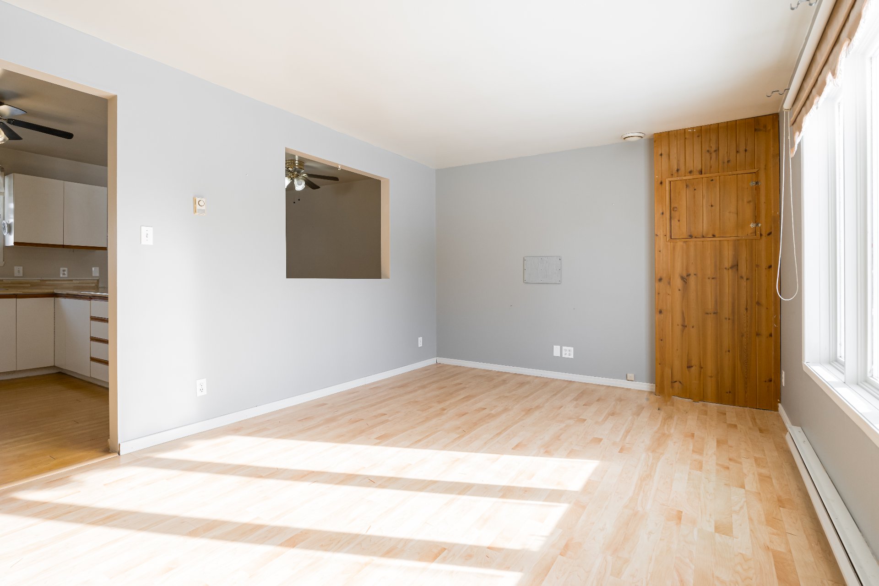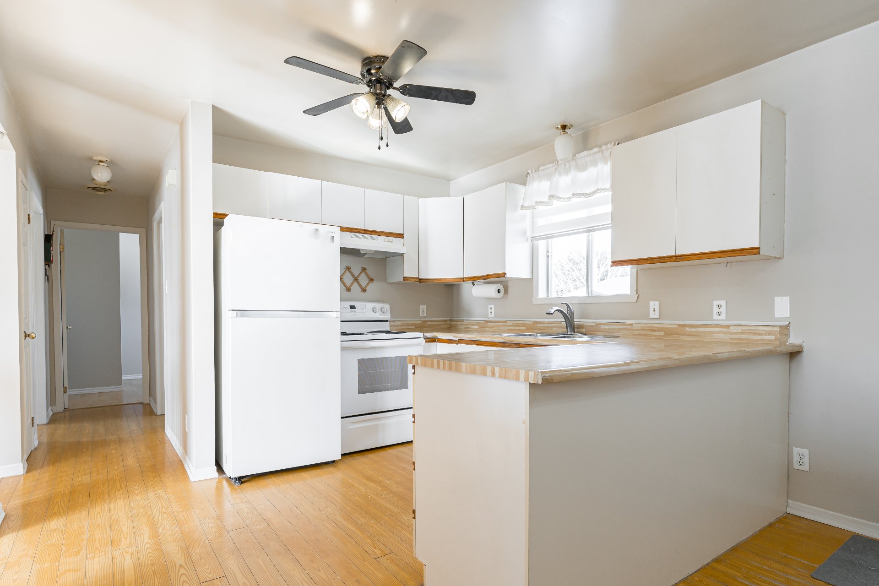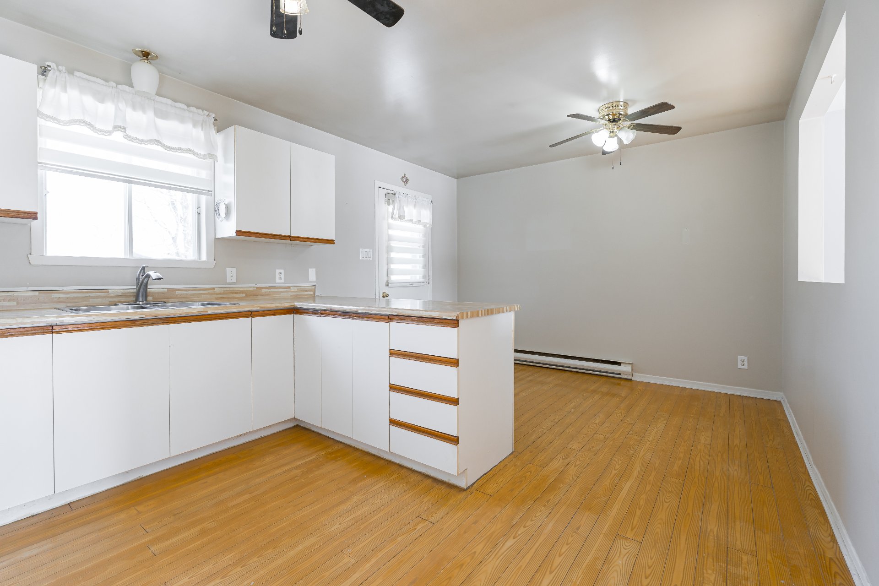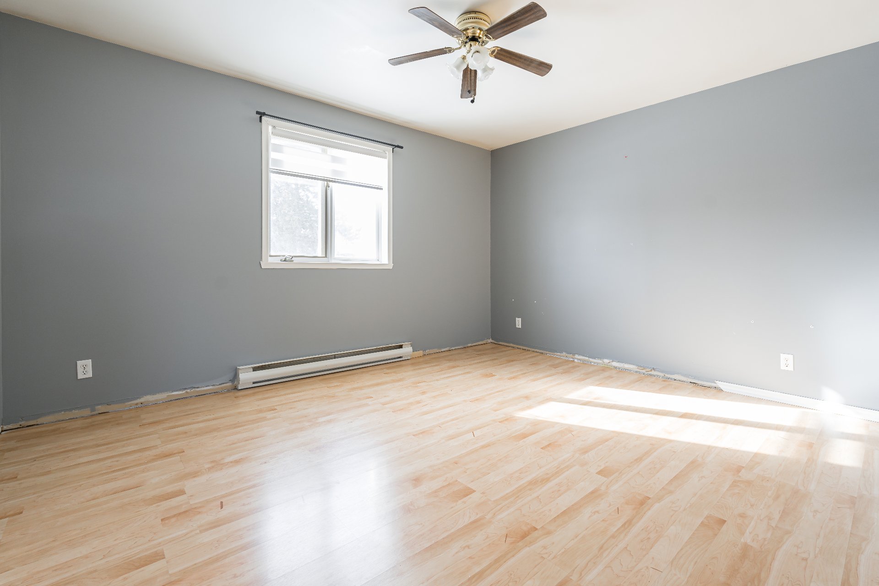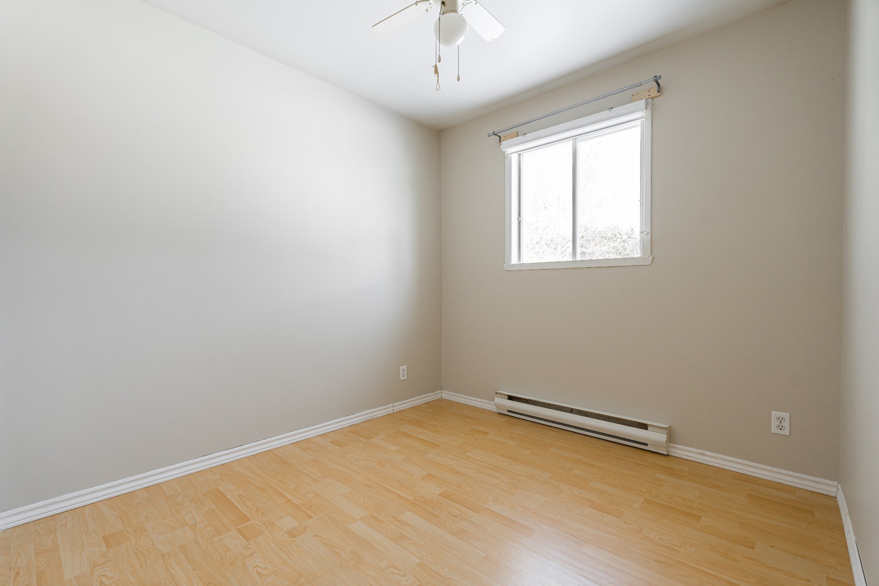104 Rue Queen, Grenville, QC J0V
Versatile 4-Bedroom Bungalow with Income Potential! Welcome to 104 rue Queen, a 4-bedroom bungalow in the heart of Grenville. Featuring a fully independent 4 1/2 apartment in the basement with both interior and exterior access, this home is perfect for a family, intergenerational living or rental income. Ideally located near shops, schools, parks, and Highway 50, it offers great potential for buyers looking for some space or an extra income. With quick occupancy available, don't miss this opportunity! *Visits to begin at the open house Saturday February 15 2-5 pm.
This bungalow offers 4 bedrooms and 2 full bathrooms.
It offers a fully equipped 4.5 apartment in the basement,
featuring both an interior and exterior entrance.
Whether you're looking for additional rental income, a
private space for extended family, or a duplex-style setup,
this home has you covered.
*Prime Location in Grenville
Located in the heart of Grenville, this home is close to
everything you need. Enjoy the benefits of a small-town
lifestyle with essential amenities just minutes away.
You're within walking distance of:
-Local shops, restaurants, and services
-Schools and parks, perfect for families
-The Ottawa River, ideal for outdoor enthusiasts
-Quick access to Highway 50, making commuting easy
Grenville offers the best of both worlds--a peaceful,
community-oriented atmosphere with quick access to larger
cities like Hawkesbury and Lachute. Whether you're looking
for a home in a friendly neighborhood or a great investment
opportunity, this property delivers.
**The seller's broker under the brokerage contract must
inform the buyer that he cannot represent him and defend
his interests, and must recommend that he be represented by
another broker of his choice. If the buyer chooses not to
be represented, the seller's broker will treat him fairly
and provide him with objective information relevant to the
transaction.
BUILDING:
| Type | Bungalow |
|---|---|
| Style | Detached |
| Dimensions | 7.4x11.06 M |
| Lot Size | 574.4 MC |
ROOM DETAILS
| Room | Dimensions | Level | Flooring |
|---|---|---|---|
| Living room | 11.4 x 15.6 P | Ground Floor | Floating floor |
| Kitchen | 11.3 x 9.11 P | Ground Floor | Floating floor |
| Dinette | 11.3 x 9.11 P | Ground Floor | Floating floor |
| Primary bedroom | 11.4 x 13.11 P | Ground Floor | Floating floor |
| Bedroom | 8.5 x 9 P | Ground Floor | Floating floor |
| Bathroom | 7.10 x 8.4 P | Ground Floor | Ceramic tiles |
| Hallway | 9.1 x 4.3 P | Basement | Ceramic tiles |
| Living room | 14.6 x 10.7 P | Basement | Linoleum |
| Kitchen | 10.10 x 8.11 P | Basement | Linoleum |
| Dinette | 10.9 x 7.4 P | Basement | Linoleum |
| Primary bedroom | 13.3 x 10.8 P | Basement | Floating floor |
| Bedroom | 7.10 x 8.5 P | Basement | Linoleum |
| Bathroom | 7.2 x 8.5 P | Basement | Linoleum |
CHARACTERISTICS
| Heating system | Electric baseboard units |
|---|---|
| Water supply | Municipality |
| Heating energy | Electricity |
| Foundation | Poured concrete |
| Proximity | Highway, Hospital, Park - green area, Elementary school, High school, Daycare centre |
| Available services | Fire detector |
| Basement | 6 feet and over, Finished basement, Other, Separate entrance |
| Sewage system | Municipal sewer |
| Roofing | Asphalt shingles |
| Zoning | Residential |
EXPENSES
| Municipal Taxes (2025) | $ 2569 / year |
|---|---|
| School taxes (2024) | $ 105 / year |
