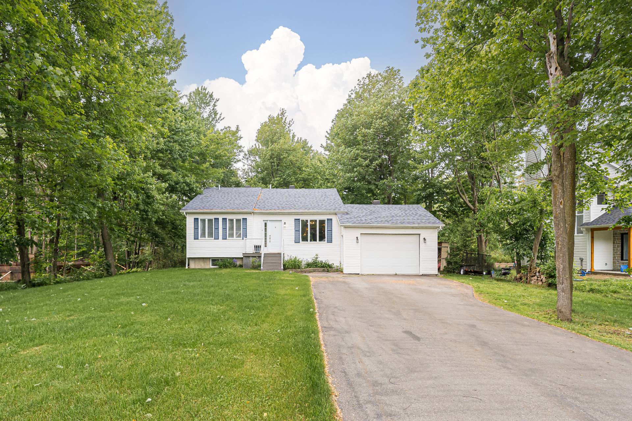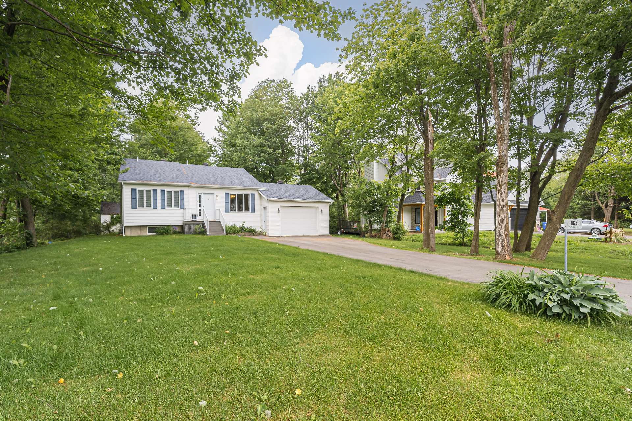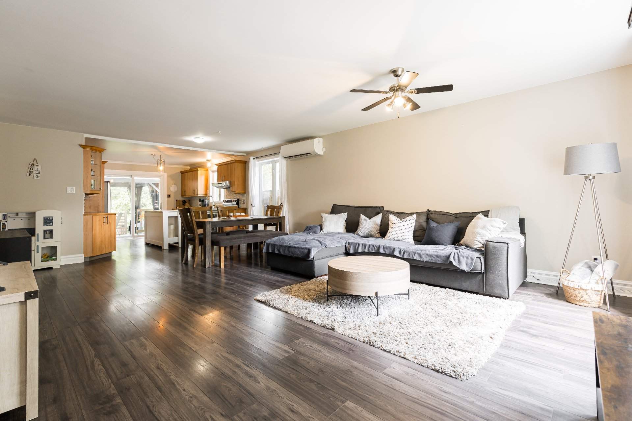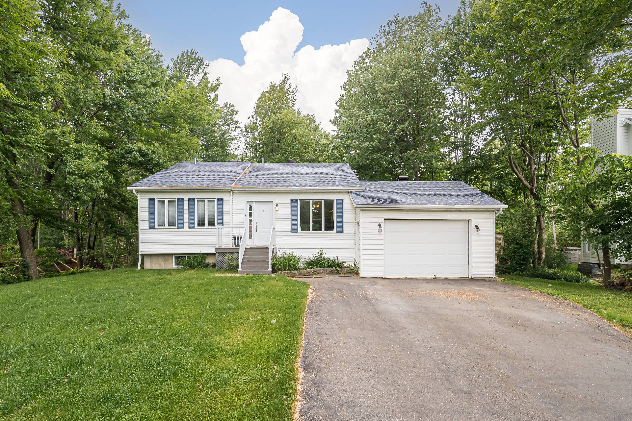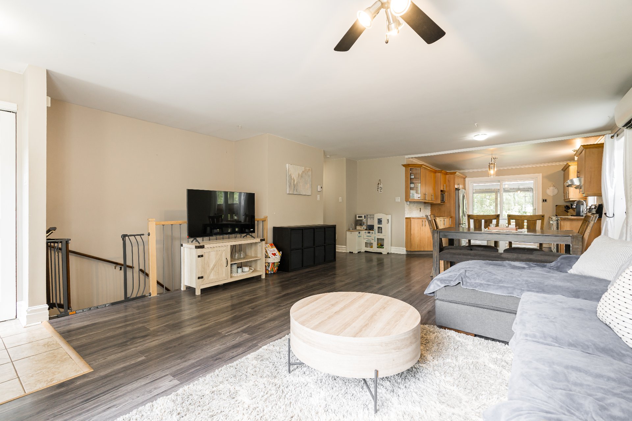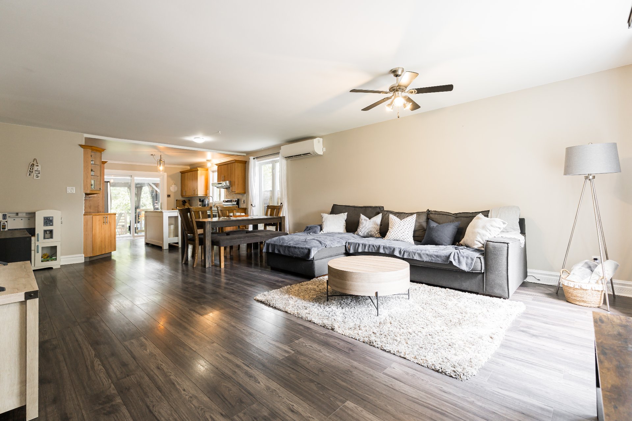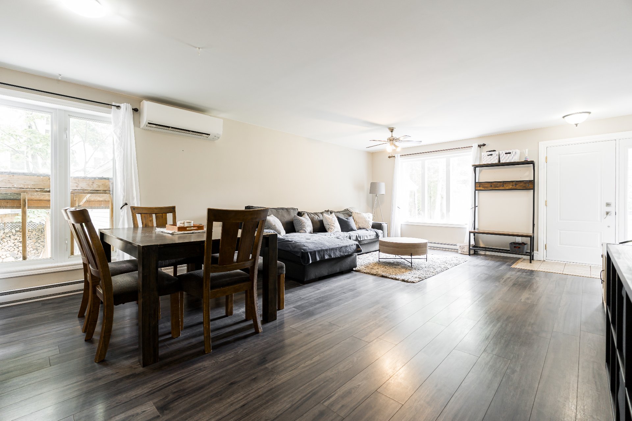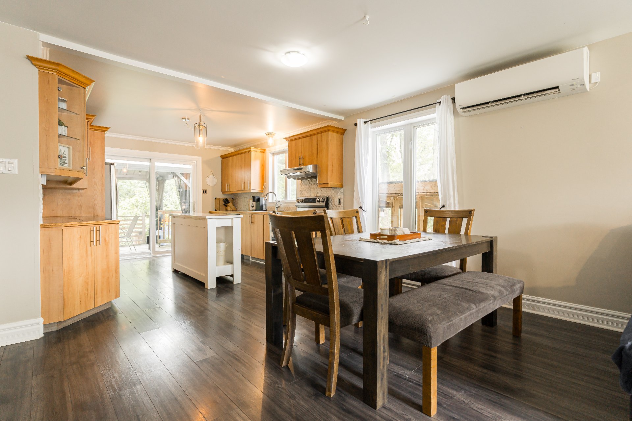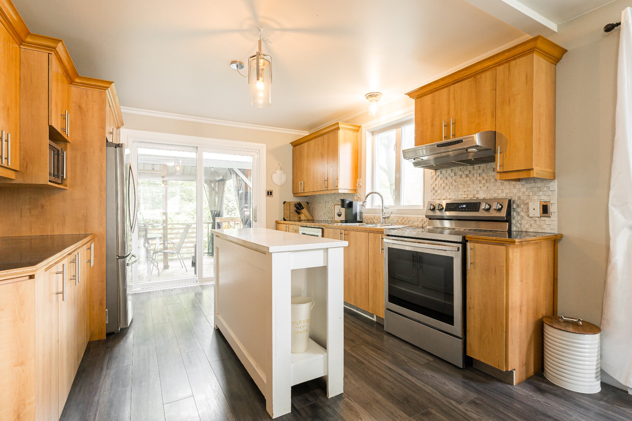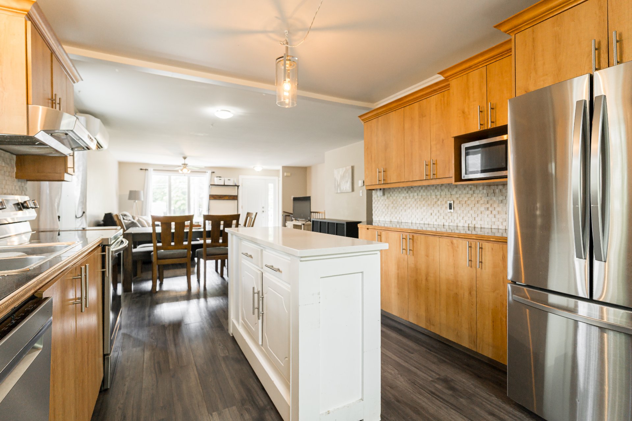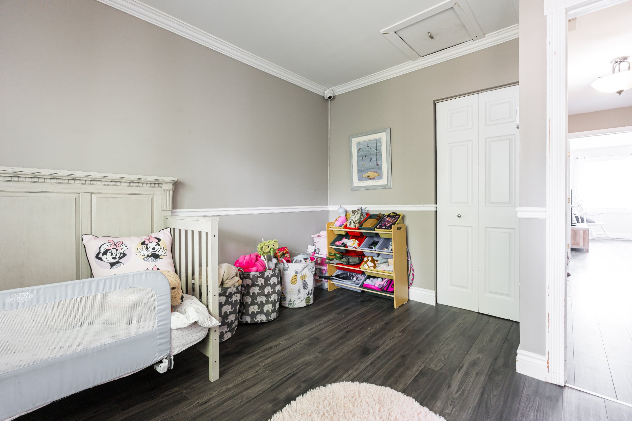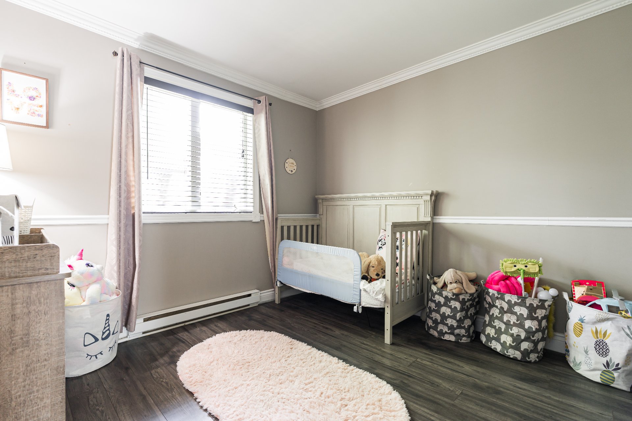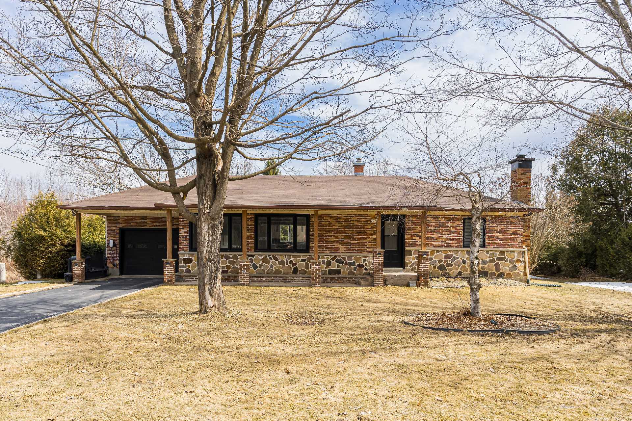1072 Mtée St Robert, Saint-Lazare, QC J7T
$679,000
- MLS: 25913504Welcome to 1072 Montée St-Robert -- a beautiful blend of peaceful countryside and modern comfort. Nestled on a spacious lot surrounded by mature trees, this property offers privacy, tranquility, and plenty of outdoor space for the whole family to enjoy. This bright and inviting home features an open-concept area filled with natural light, perfect for both relaxing and entertaining. The kitchen boasts ample counter space as well as plenty of storage. This bungalow offer 2 +1 bedroom as well as 1 full bathroom and a powder room. The property is conveniently located just minutes from Saint-Lazare village, schools, parks, and major highways.
Welcome to 1072 Montée St-Robert -- a beautiful blend of
peaceful countryside and modern comfort. Nestled on a
spacious lot surrounded by mature trees, this property
offers privacy, tranquility, and plenty of outdoor space
for the whole family to enjoy.
This bright and inviting home features an open-concept area
filled with natural light, perfect for both relaxing and
entertaining. The kitchen boasts ample counter space as
well as plenty of storage. This bungalow offer 2 +1 bedroom
as well as 1 full bathroom and a powder room.
The property is conveniently located just minutes from
Saint-Lazare village, schools, parks, and major highways.
Whether you're looking for a peaceful retreat or a
family-friendly home, 1072 Montée St-Robert offers the best
of both worlds.
The stove(s), fireplace(s), combustion appliance(s) and
chimney(s) are sold without any warranty with respect to
their compliance with applicable regulations and insurance
company requirements.
BUILDING:
| Type | Bungalow |
|---|---|
| Style | Detached |
| Dimensions | 9.89x11.4 M |
| Lot Size | 0 |
ROOM DETAILS
| Room | Dimensions | Level | Flooring |
|---|---|---|---|
| Kitchen | 11.6 x 12.0 P | Ground Floor | Floating floor |
| Dining room | 11.2 x 15.6 P | Ground Floor | Floating floor |
| Living room | 13.11 x 15.11 P | Ground Floor | Floating floor |
| Bedroom | 10.3 x 11.6 P | Ground Floor | Floating floor |
| Bathroom | 12.8 x 8.8 P | Ground Floor | Floating floor |
| Primary bedroom | 12.2 x 14.0 P | Ground Floor | Floating floor |
| Walk-in closet | 8.8 x 9.7 P | Ground Floor | Floating floor |
| Hallway | 3.5 x 13.3 P | Ground Floor | Floating floor |
| Washroom | 9.7 x 6.0 P | Basement | Floating floor |
| Family room | 22.0 x 29.8 P | Basement | Floating floor |
| Storage | 8.1 x 14.5 P | Basement | Floating floor |
| Hallway | 6.8 x 6.7 P | Basement | Floating floor |
| Bedroom | 8.5 x 12.4 P | Basement | Floating floor |
CHARACTERISTICS
| Basement | 6 feet and over, Finished basement |
|---|---|
| Driveway | Asphalt |
| Roofing | Asphalt shingles |
| Garage | Attached |
| Heating system | Electric baseboard units |
| Heating energy | Electricity |
| Parking | Garage, Outdoor |
| Cupboard | Melamine |
| Water supply | Municipality |
| Foundation | Poured concrete |
| Windows | PVC |
| Zoning | Residential |
| Sewage system | Septic tank |
| Siding | Vinyl |
| Hearth stove | Wood fireplace |
EXPENSES
| Energy cost | $ 2688 / year |
|---|---|
| Municipal Taxes (2025) | $ 2677 / year |
| School taxes (2024) | $ 286 / year |
Bungalow for sale.
$679,000
OPEN HOUSE
Sunday, 22 June, 2025 | 14:00 - 16:00
