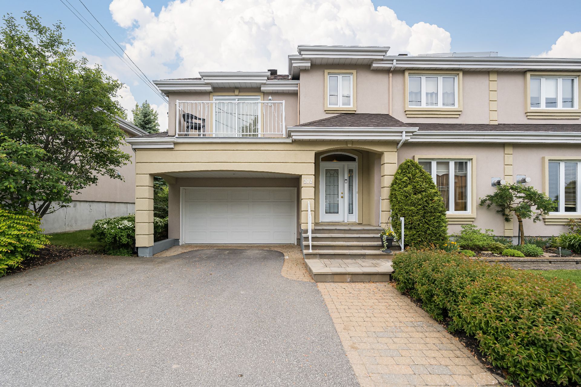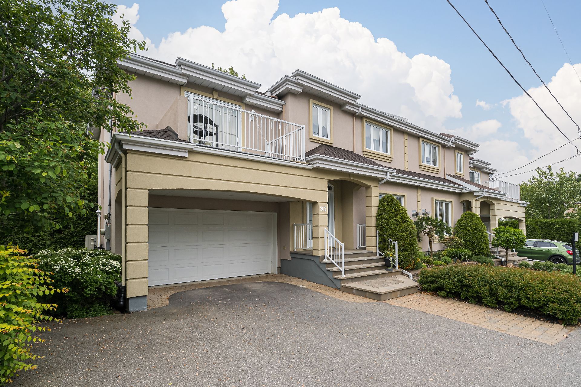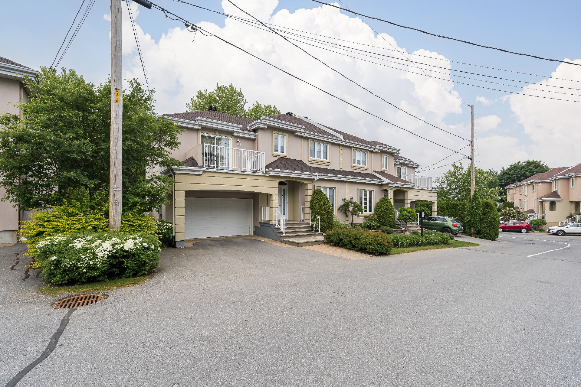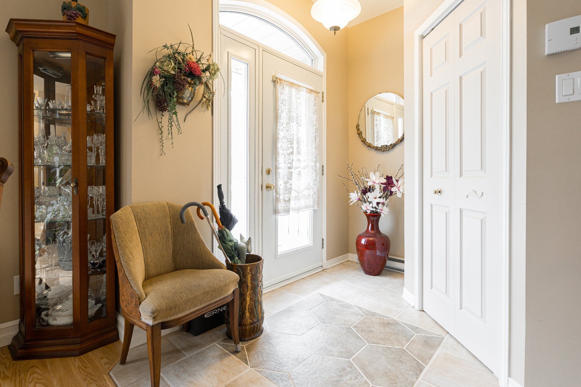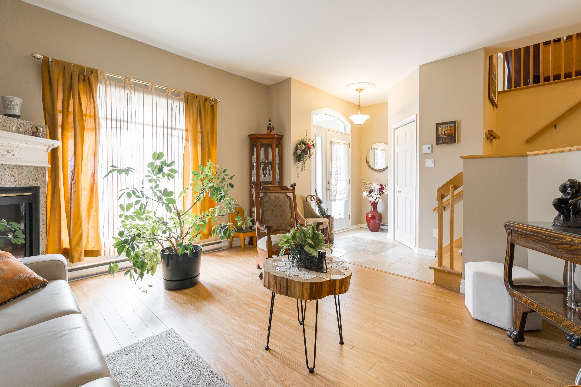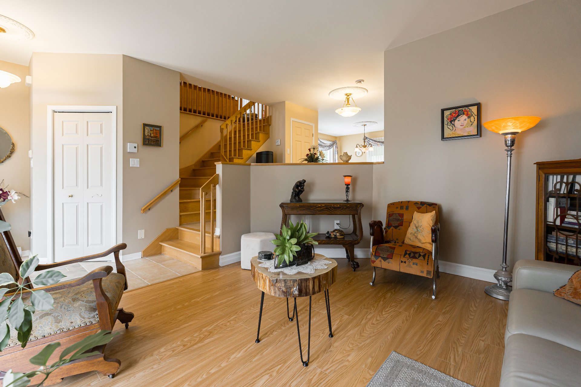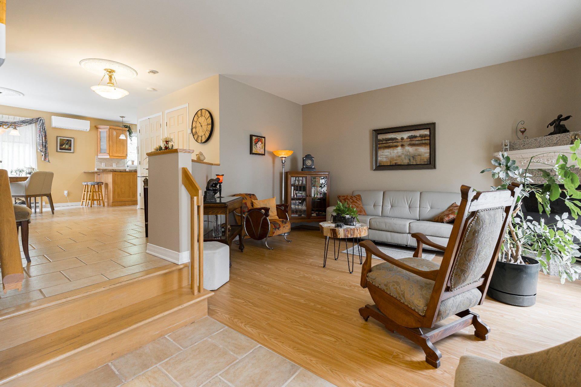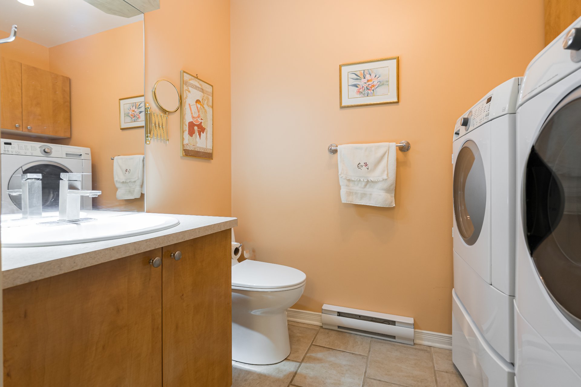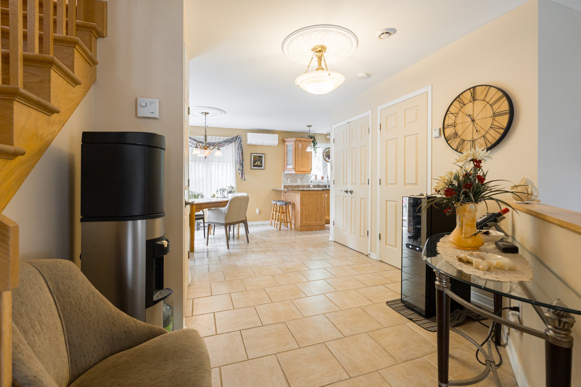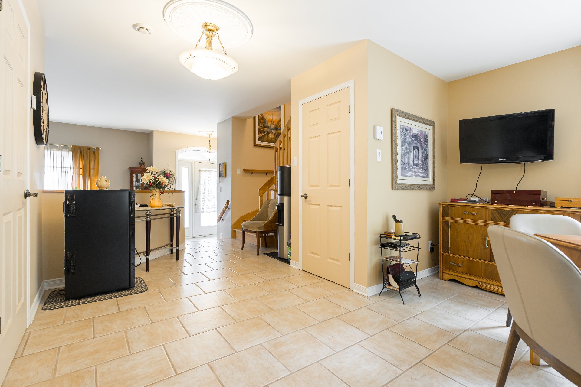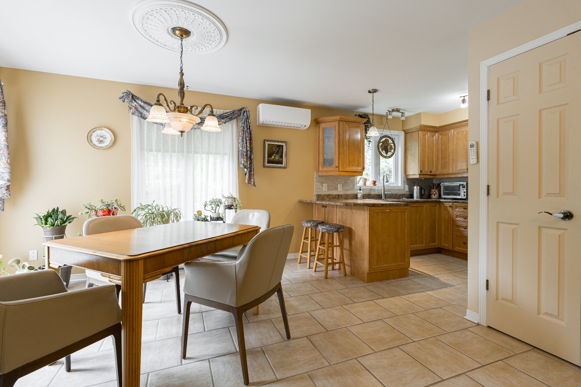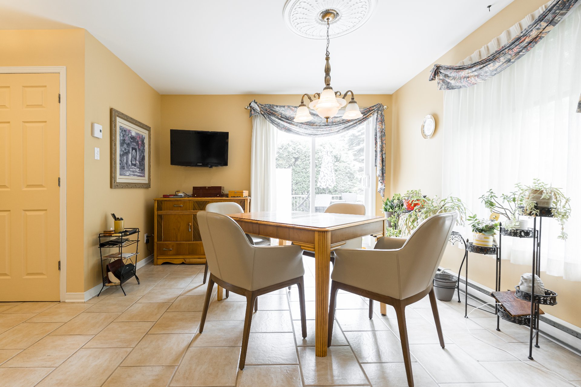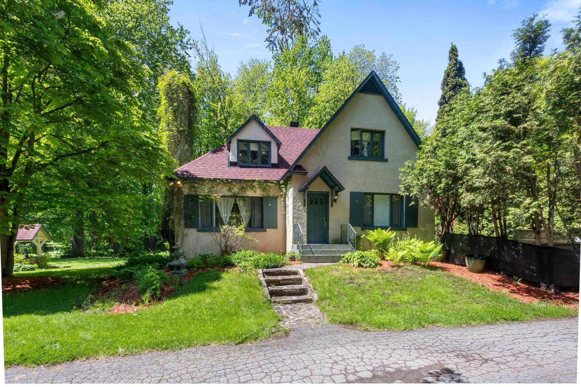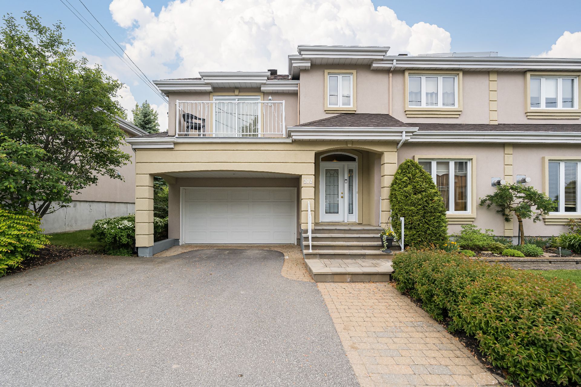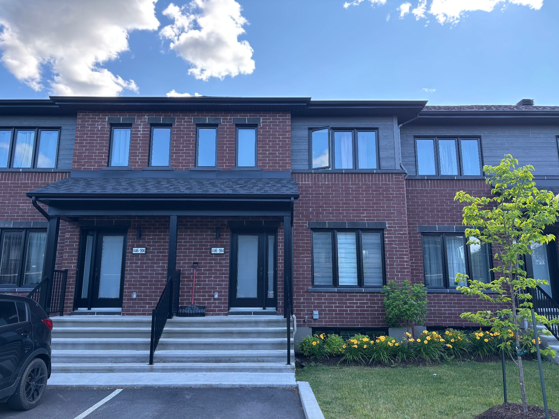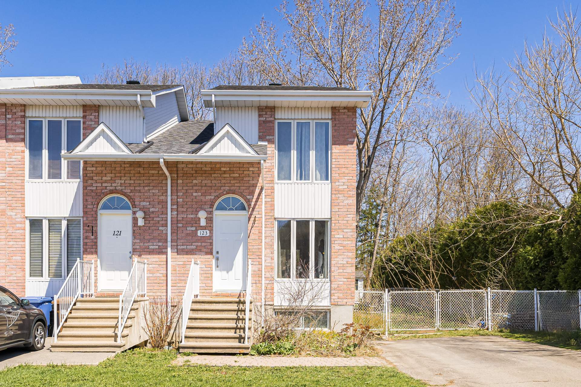1099 Route De Lotbinière, Vaudreuil-Dorion, QC J7V
$618,000
- MLS: 22637208Located in the sought-after Domaine Les Hautes Rives, this bright and spacious 2-level townhouse offers over 1800 sq ft of living space and a rare 3500 sq ft private yard. Enjoy panoramic water views from the living room, family room, and primary bedroom. The layout features a sunny kitchen, open living/dining area with gas fireplace, a cozy upper-level den, 2 large bedrooms, plus a charming office. Oversized balconies and a private backyard are perfect for relaxing or entertaining. Ideally situated just minutes from highways 20/30, parks, and all amenities. A must-see!
House Features
Over 1800 sq ft of living space across two levels
Largest unit on the south side of the project
Elegant gas fireplace in the living room
Bright renovated kitchen with generous counter space and
cabinets
Two spacious bedrooms, including a primary with water view
Inviting family room just a few steps up from the main level
Versatile office space with natural light -- ideal for
remote work or creative projects
Hardwood floors throughout much of the home
Abundant windows and natural light throughout
Partially finished basement with potential to customize
Oversized garage with additional storage space
Wall-mounted A/C unit and air exchanger
Yard & Outdoor Living
Approx. 3,500 sq ft of private, manicured green space
One of the largest yards in the development
Mature landscaping offers privacy and greenery
Two large balconies, including one off the primary bedroom
Sunny rear deck with direct access to the yard -- perfect
for dining or lounging
Ideal orientation for enjoying sunrise or sunset views over
the water
Location
Located in the peaceful and well-maintained Domaine Les
Hautes Rives
Direct access to waterfront walking path and greenspace
Steps from Lac des Deux-Montagnes with breathtaking water
views
Minutes from highways 20 and 30 for easy commuting
Close to shopping, restaurants, schools, and services
Quiet, residential street with cul-de-sac layout -- no
through traffic
Ideal blend of tranquility and convenience
BUILDING:
| Type | Two or more storey |
|---|---|
| Style | Semi-detached |
| Dimensions | 34.3x38.3 P |
| Lot Size | 3475.6 PC |
ROOM DETAILS
| Room | Dimensions | Level | Flooring |
|---|---|---|---|
| Living room | 12.7 x 15.2 P | Ground Floor | Floating floor |
| Washroom | 7.5 x 7.6 P | Ground Floor | Ceramic tiles |
| Kitchen | 9.6 x 7.4 P | Ground Floor | Ceramic tiles |
| Dinette | 11.6 x 11.8 P | Ground Floor | Ceramic tiles |
| Family room | 15.6 x 21.7 P | 2nd Floor | Wood |
| Bedroom | 11.6 x 12.8 P | 2nd Floor | Wood |
| Primary bedroom | 13.6 x 13.4 P | 2nd Floor | Wood |
| Walk-in closet | 4.11 x 9.4 P | 2nd Floor | Wood |
| Home office | 7.2 x 7.11 P | 2nd Floor | Ceramic tiles |
| Bathroom | 12 x 5.7 P | 2nd Floor | Ceramic tiles |
| Bedroom | 14 x 9.10 P | Basement | Floating floor |
| Bedroom | 10.9 x 9.11 P | Basement | Floating floor |
| Storage | 10.10 x 5.1 P | Basement | Concrete |
| Other | 21 x 9.1 P | Basement | Concrete |
CHARACTERISTICS
| Basement | 6 feet and over |
|---|---|
| Equipment available | Alarm system, Electric garage door, Private balcony, Ventilation system, Wall-mounted air conditioning |
| Driveway | Asphalt, Double width or more |
| Roofing | Asphalt shingles |
| Garage | Attached, Single width |
| Proximity | Bicycle path, Cegep, Cross-country skiing, Daycare centre, Elementary school, Golf, High school, Highway, Park - green area, Public transport |
| Window type | Crank handle |
| Distinctive features | Cul-de-sac, Navigable, Water access, Waterfront |
| Heating system | Electric baseboard units, Space heating baseboards |
| Heating energy | Electricity |
| Topography | Flat |
| Parking | Garage, Outdoor |
| Hearth stove | Gaz fireplace |
| Landscaping | Landscape |
| Sewage system | Municipal sewer |
| Water supply | Municipality |
| Siding | Other |
| Restrictions/Permissions | Pets allowed |
| Zoning | Residential |
| Bathroom / Washroom | Seperate shower |
| View | Water |
EXPENSES
| Co-ownership fees | $ 3876 / year |
|---|---|
| Municipal Taxes (2025) | $ 2518 / year |
| School taxes (2024) | $ 328 / year |
Gallery
