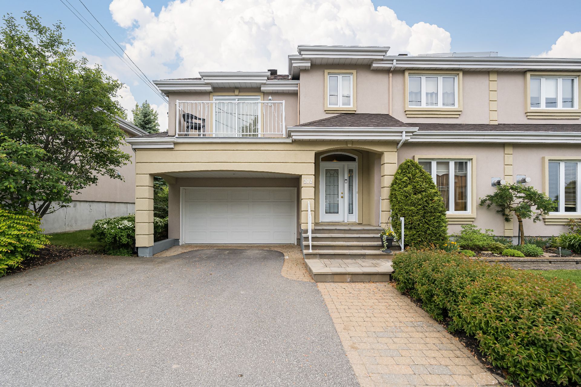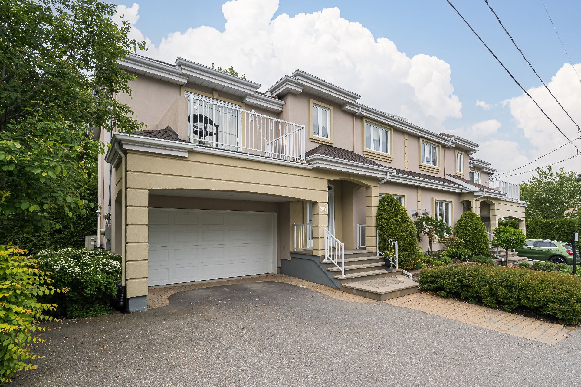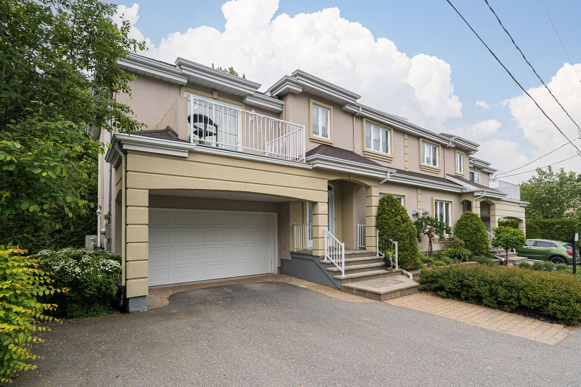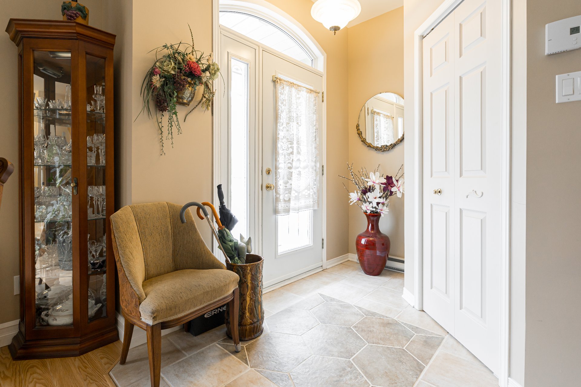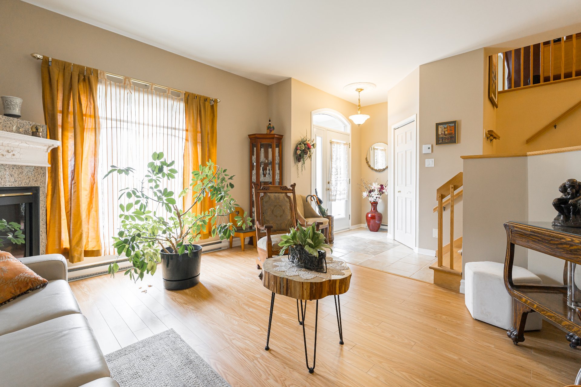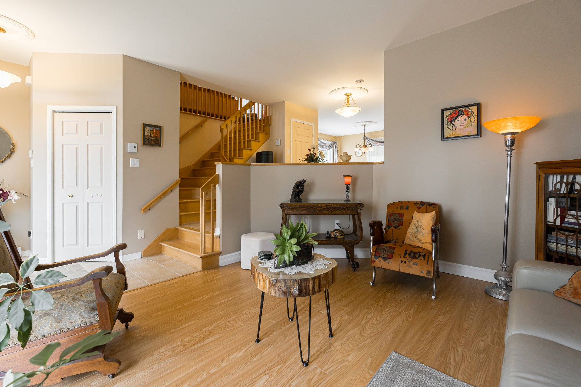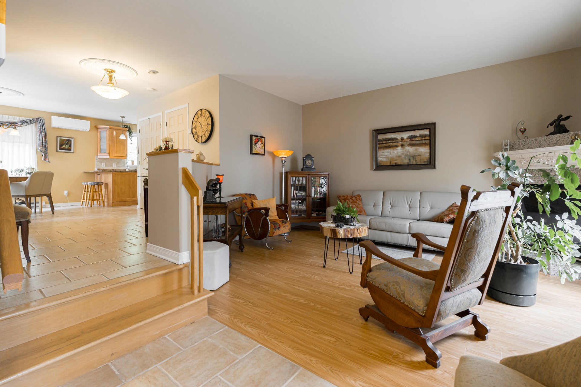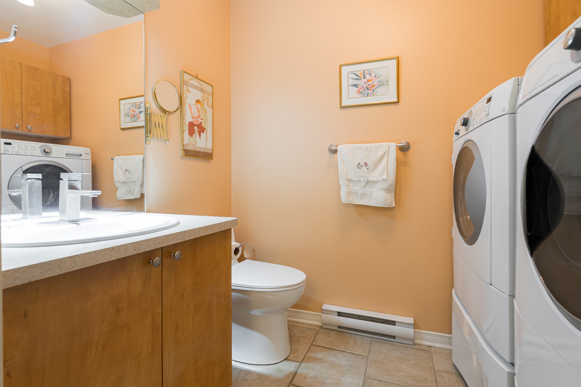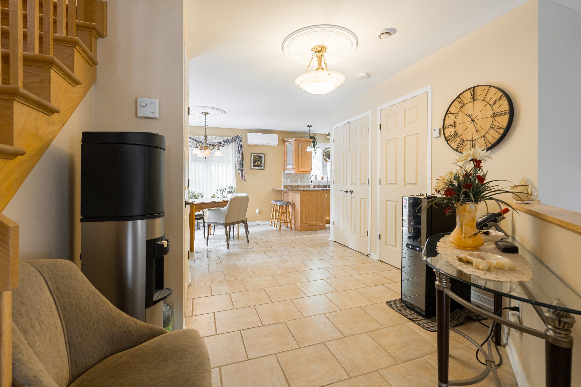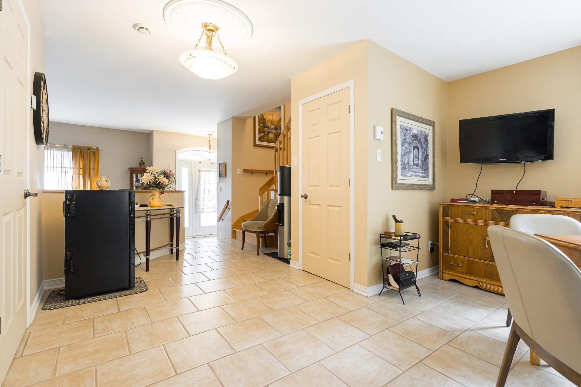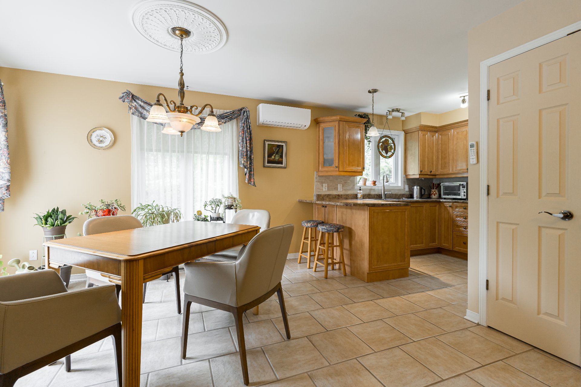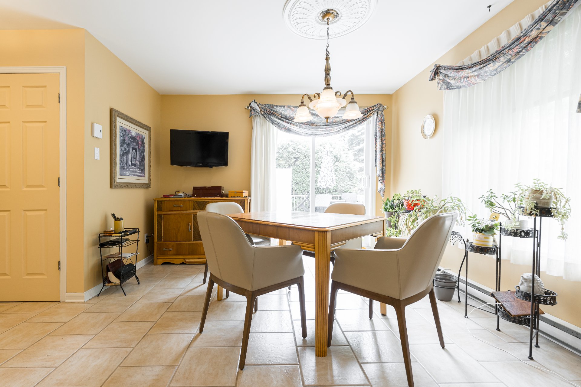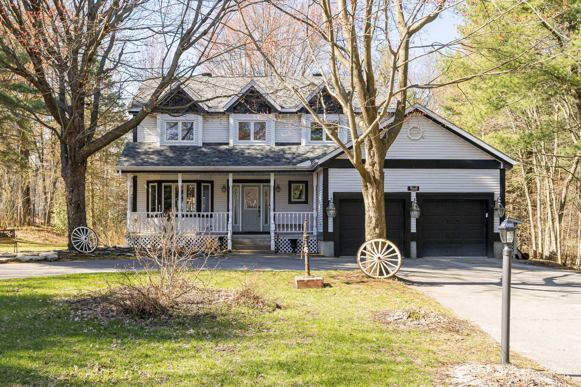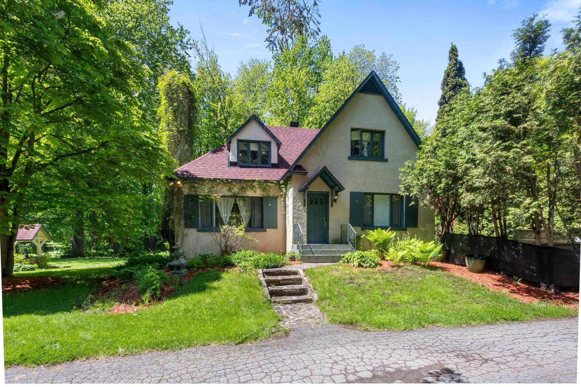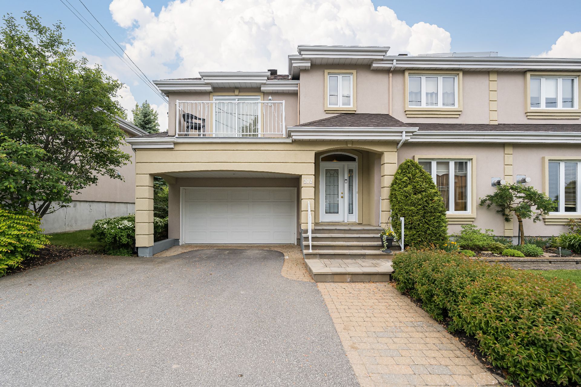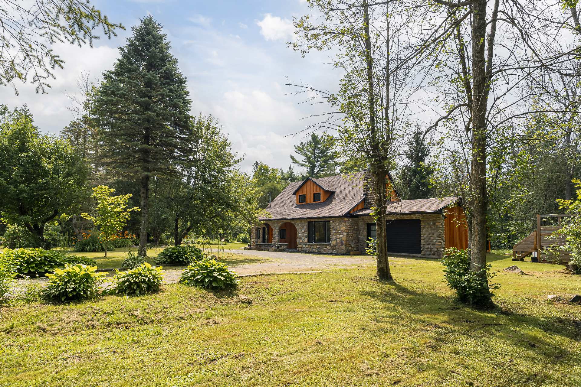1099Z Route De Lotbinière, Vaudreuil-Dorion, QC J7V
$609,000
- MLS: 28260503Located in the sought-after Domaine Les Hautes Rives, this bright and spacious 2-level townhouse offers over 1800 sq ft of living space and a rare 3500 sq ft private yard. Enjoy panoramic water views from the living room, family room, and primary bedroom. The layout features a sunny kitchen, open living/dining area with gas fireplace, a cozy upper-level den, 2 large bedrooms, plus a charming office. Oversized balconies and a private backyard are perfect for relaxing or entertaining. Ideally situated just minutes from highways 20/30, parks, and all amenities. A must-see!
BUILDING:
| Type | Two or more storey |
|---|---|
| Style | Semi-detached |
| Dimensions | 34x38.3 P |
| Lot Size | 3475.6 PC |
ROOM DETAILS
| Room | Dimensions | Level | Flooring |
|---|---|---|---|
| Living room | 12.7 x 15.2 P | Ground Floor | Floating floor |
| Washroom | 7.5 x 7.6 P | Ground Floor | Ceramic tiles |
| Kitchen | 9.6 x 7.4 P | Ground Floor | Ceramic tiles |
| Dinette | 11.6 x 11.8 P | Ground Floor | Ceramic tiles |
| Family room | 15.6 x 21.7 P | 2nd Floor | Wood |
| Bedroom | 11.6 x 12.8 P | 2nd Floor | Wood |
| Primary bedroom | 13.6 x 13.4 P | 2nd Floor | Wood |
| Walk-in closet | 4.11 x 9.4 P | 2nd Floor | Wood |
| Home office | 7.2 x 7.11 P | 2nd Floor | Ceramic tiles |
| Bathroom | 12 x 5.7 P | 2nd Floor | Ceramic tiles |
| Bedroom | 14 x 9.10 P | Basement | Floating floor |
| Bedroom | 10.9 x 9.11 P | Basement | Floating floor |
| Storage | 10.10 x 5.1 P | Basement | Concrete |
| Other | 21 x 9.1 P | Basement | Concrete |
CHARACTERISTICS
| Basement | 6 feet and over, Finished basement |
|---|---|
| Equipment available | Alarm system, Ventilation system, Wall-mounted air conditioning |
| Driveway | Asphalt, Double width or more |
| Roofing | Asphalt shingles |
| Garage | Attached, Heated, Single width |
| Proximity | Bicycle path, Daycare centre, Elementary school, Golf, High school, Highway, Park - green area, Public transport |
| Window type | Crank handle |
| Distinctive features | Cul-de-sac, Navigable, Water access, Waterfront |
| Heating system | Electric baseboard units, Space heating baseboards |
| Heating energy | Electricity |
| Parking | Garage, Outdoor |
| Hearth stove | Gaz fireplace |
| Landscaping | Landscape |
| Sewage system | Municipal sewer |
| Water supply | Municipality |
| Siding | Other |
| Restrictions/Permissions | Pets allowed |
| Foundation | Poured concrete |
| Zoning | Residential |
| Bathroom / Washroom | Seperate shower |
| View | Water |
EXPENSES
| Common expenses/Rental | $ 3876 / year |
|---|---|
| Municipal Taxes (2025) | $ 2518 / year |
| School taxes (2024) | $ 328 / year |
Gallery
