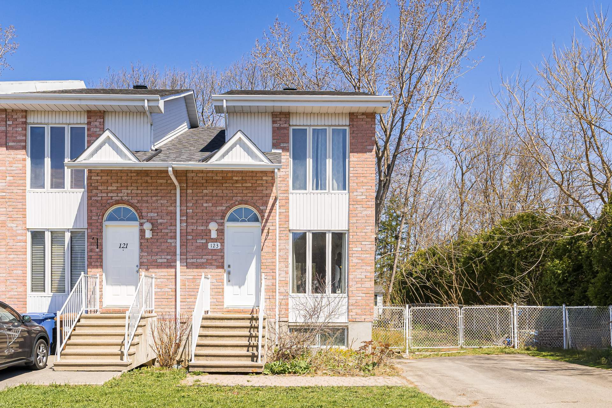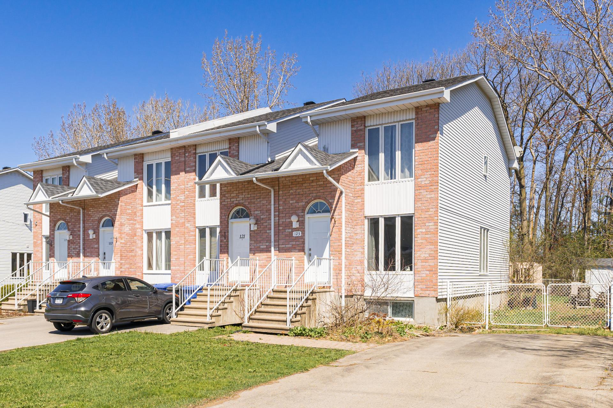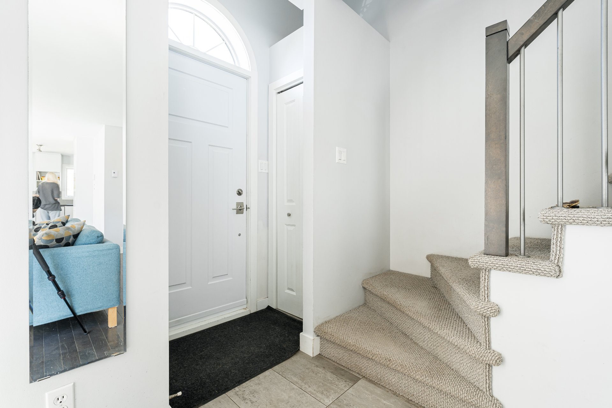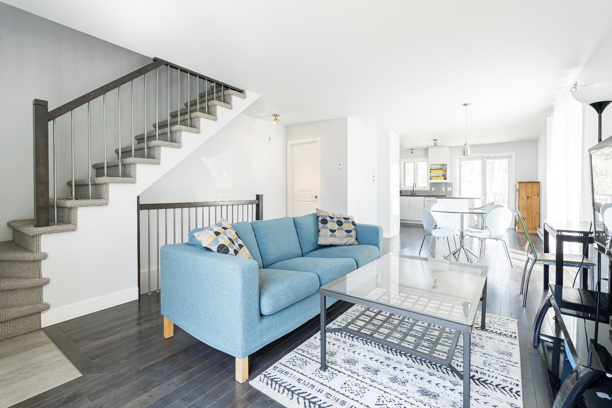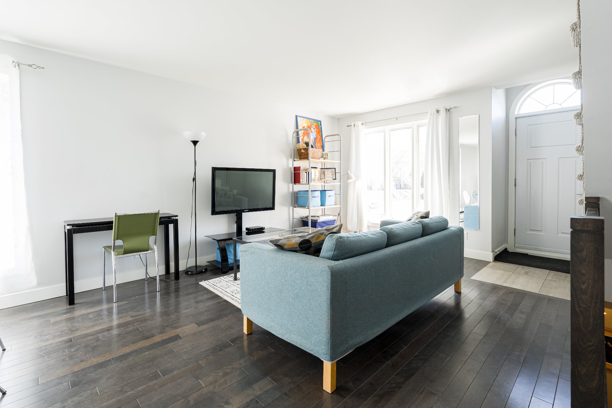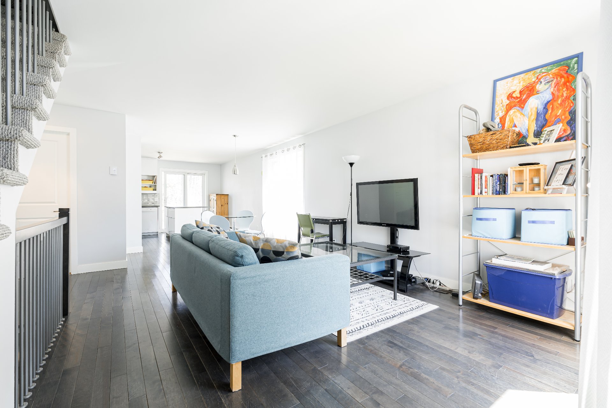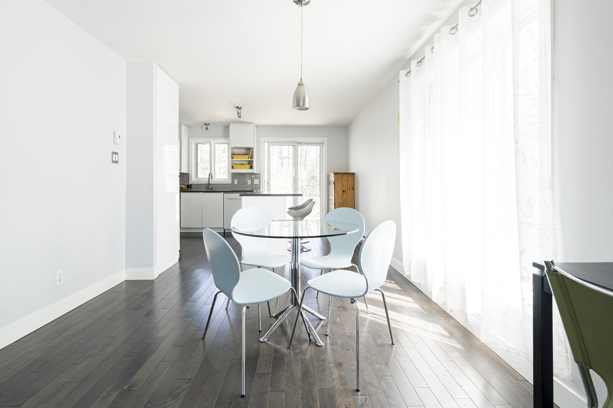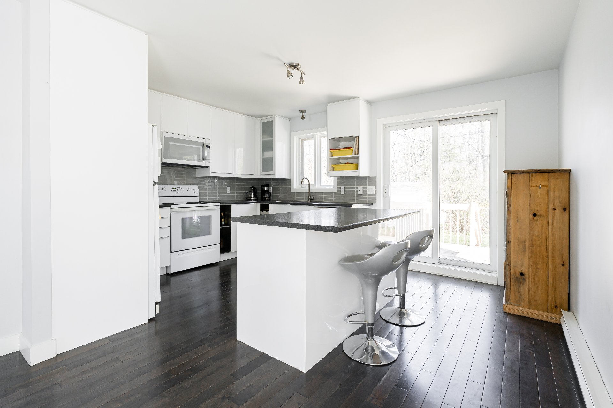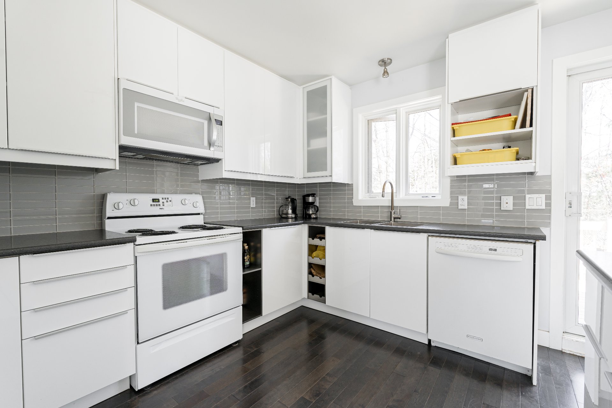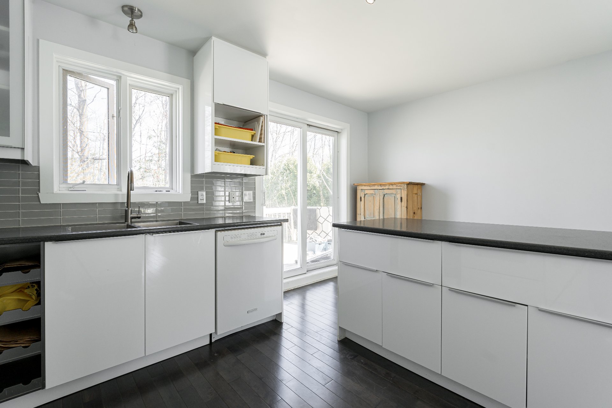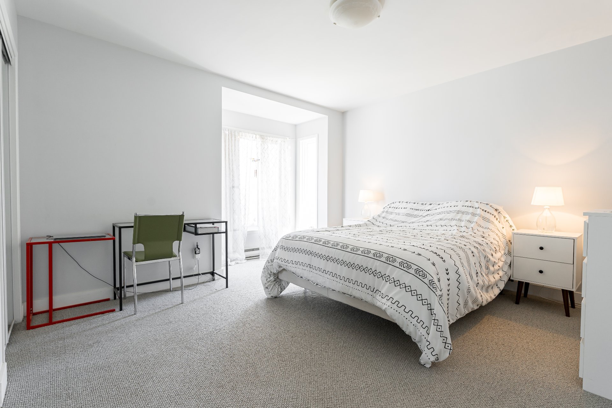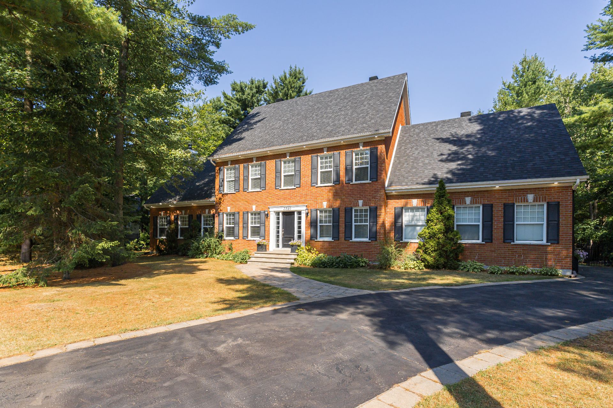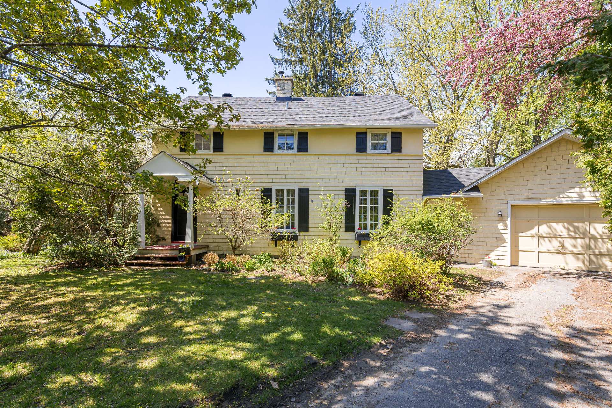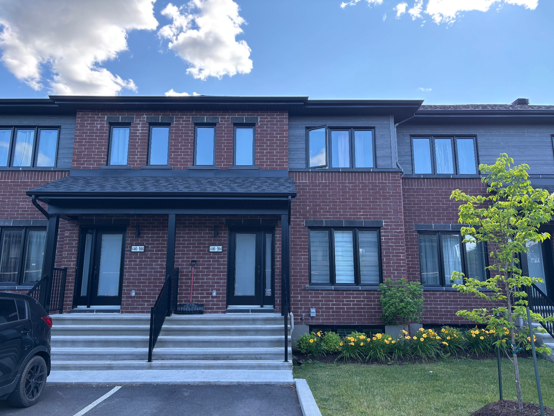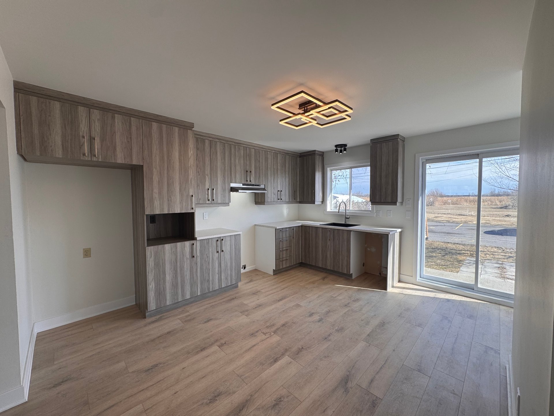123 Rue Lucien Manning, L'Île-Perrot, QC J7V
$499,000
- MLS: 9530740Bright and inviting, this corner townhouse is move-in ready! Inside, you'll find hardwood floors on the main level, a renovated kitchen and upstairs bath, two bedrooms upstairs, and a finished basement with a family room, laundry, and an additional bedroom--ideal for guests, a home office, or teens. The backyard opens onto a peaceful wooded area with no rear neighbours--perfect for relaxing or entertaining. Ideally located next to a park and just minutes from schools, Highway 20, shops, and services. This home is perfect for your family!
Some great features of the home :
- Open-concept main living area--bright and functional
layout, ideal for everyday living and hosting
- Renovated kitchen includes a central island with seating,
perfect for casual meals or entertaining
- Spacious family room in the finished basement offers
additional living space for relaxing, working, or play
- Extra yard space on the side thanks to the corner
lot--more room to garden, play, or enjoy summer evenings
- Backs onto a wooded area with no rear neighbours--a rare
and peaceful feature
- Located on a quiet residential street with little through
traffic
- Just a few minutes from the Île-Perrot commuter train
station
- Walking distance to parks, schools, daycare, and local
shops
- Quick access to Highway 20 for easy commuting to
Vaudreuil, the West Island, and Montreal
*Please note that this property is held in co-ownership.
The only common expense is the building insurance, which is
shared by 121 and 123 Lucien-Manning (around 93$ per
month). There are no condo fees or contingency funds.
Everyone is responsible for their own property.
BUILDING:
| Type | Two or more storey |
|---|---|
| Style | Attached |
| Dimensions | 17.4x5.5 M |
| Lot Size | 298.5 MC |
ROOM DETAILS
| Room | Dimensions | Level | Flooring |
|---|---|---|---|
| Hallway | 5.8 x 4.0 P | Ground Floor | Ceramic tiles |
| Living room | 11.3 x 13.11 P | Ground Floor | Wood |
| Dining room | 5.4 x 10.1 P | Ground Floor | Wood |
| Kitchen | 15.1 x 12 P | Ground Floor | Wood |
| Washroom | 4.4 x 4.6 P | Ground Floor | Ceramic tiles |
| Primary bedroom | 12.10 x 13.11 P | 2nd Floor | Carpet |
| Bedroom | 11.6 x 11.9 P | 2nd Floor | Carpet |
| Bathroom | 10.10 x 7.10 P | 2nd Floor | Ceramic tiles |
| Family room | 11.1 x 22.4 P | Basement | Floating floor |
| Bedroom | 10.1 x 11.9 P | Basement | Floating floor |
CHARACTERISTICS
| Driveway | Asphalt |
|---|---|
| Distinctive features | Corner unit, No neighbours in the back |
| Proximity | Daycare centre, Elementary school, High school, Highway, Park - green area, Public transport |
| Heating system | Electric baseboard units |
| Heating energy | Electricity |
| Available services | Fire detector |
| Sewage system | Municipal sewer |
| Water supply | Municipality |
| Parking | Outdoor |
| Equipment available | Private yard |
| Zoning | Residential |
| Rental appliances | Water heater |
EXPENSES
| Co-ownership fees | $ 0 / year |
|---|---|
| Common expenses/Rental | $ 1116 / year |
| Municipal Taxes (2025) | $ 2767 / year |
| School taxes (2024) | $ 222 / year |
Gallery
