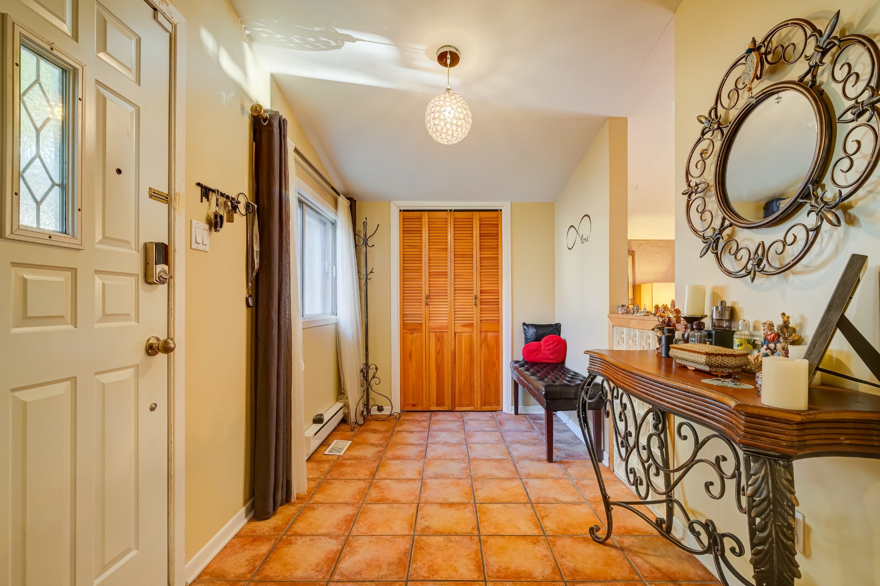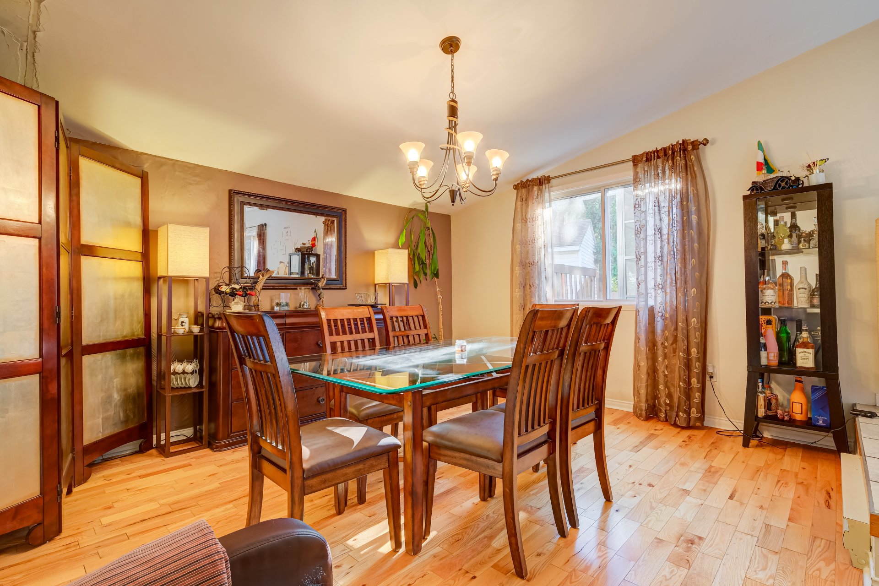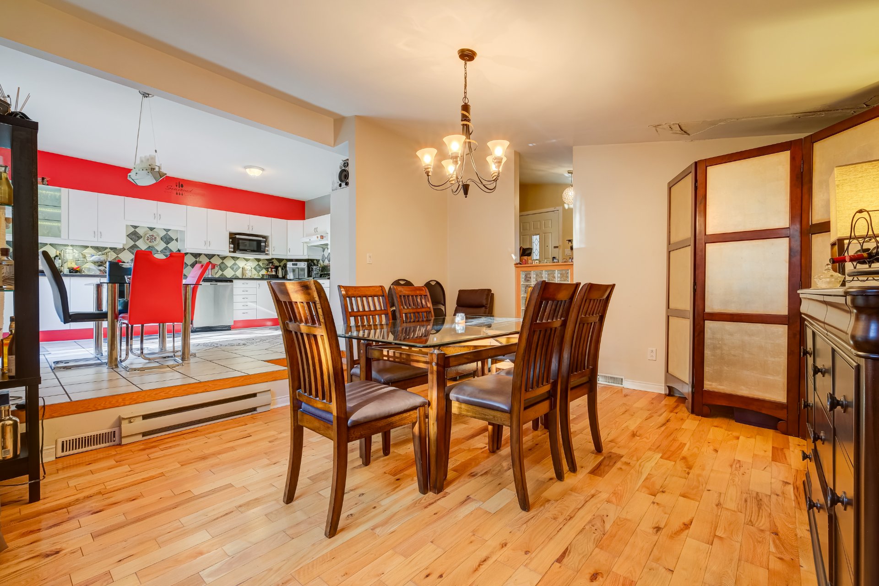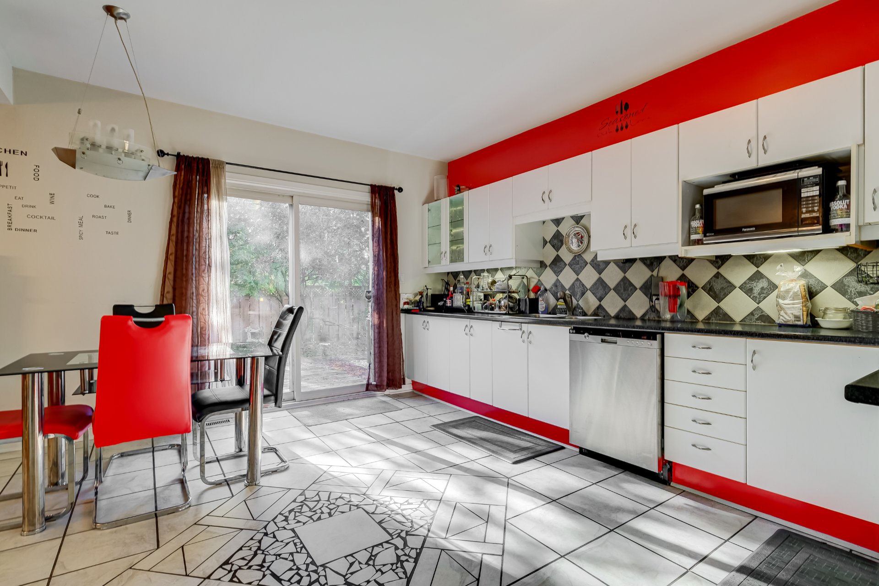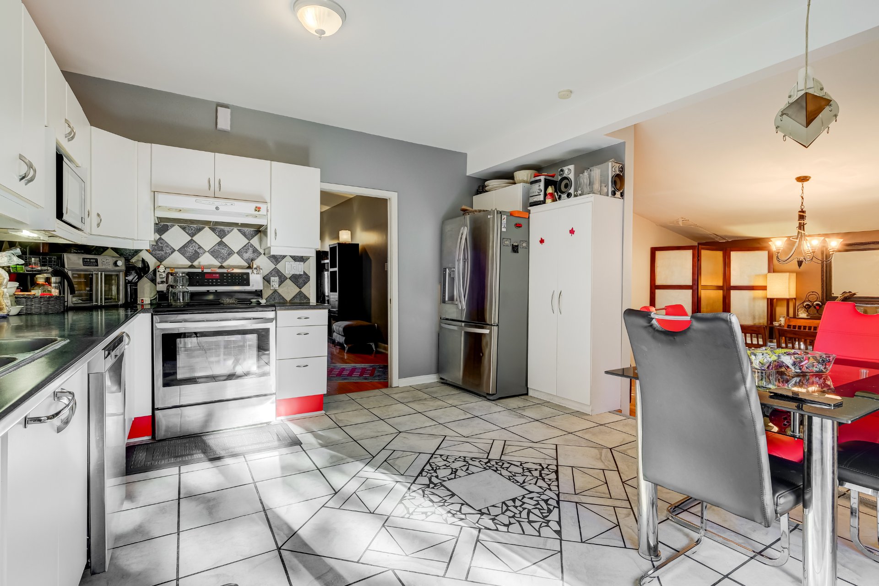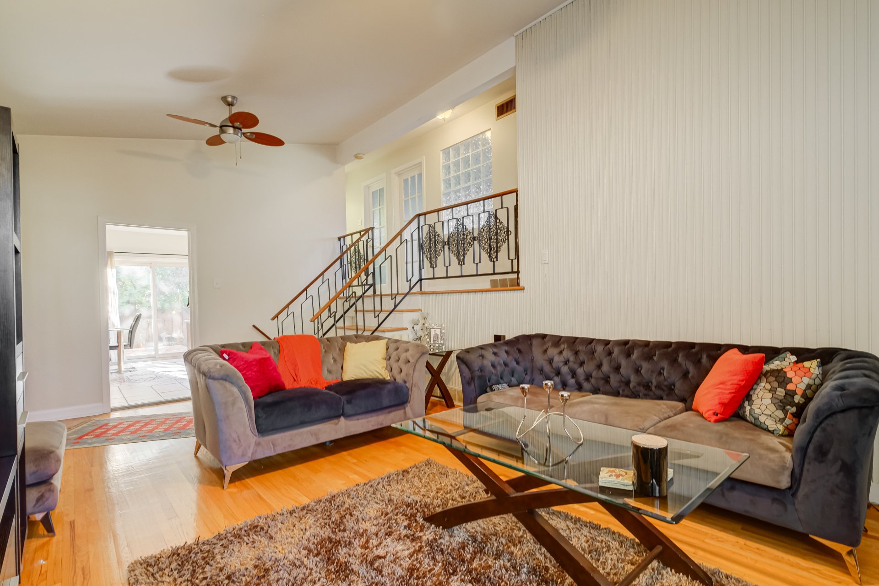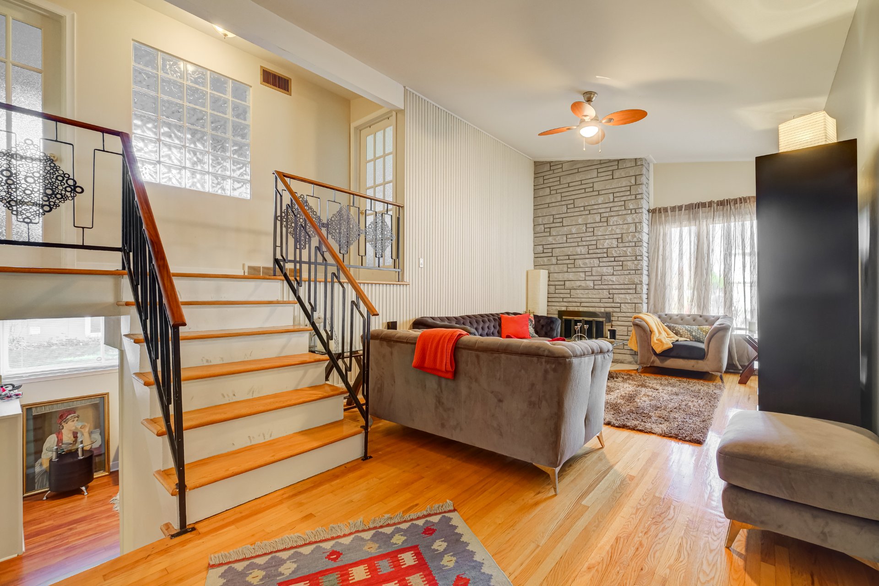12426 Rue Richer, Montréal (Pierrefonds-Roxboro), QC H8Z
$589,900
- MLS: 26942354This well-located home, close to restaurants, Rivière des Prairies and elementary and high schools, offers a convenient and comfortable setting for a family. It features four bedrooms, a full bathroom and a powder room. Outside, the fenced-in backyard with spa ensures privacy and relaxation, perfect for enjoying days at home in peace.
First floor:
Upon entering, a large entrance hall warmly welcomes
visitors. Moving forward, one discovers a functional
kitchen with a dining area, ideal for everyday meals, and
the adjacent dining room, perfect for entertaining. The
warm and inviting living room features a wood-burning
fireplace beautifully adorned with stone, creating a
comfortable and inviting ambience for evenings with family
or friends.
First floor:
The first floor offers three bedrooms, each
well-proportioned to ensure comfort and tranquility.
There's also a full bathroom, equipped with a convenient
tub-shower, offering everything needed for everyday family
life.
Basement:
The basement features a large family room, perfect for
relaxing or entertaining. An additional bedroom, which can
also be used as a multi-purpose space as needed, adds
appreciable flexibility to this floor, offering numerous
design possibilities.
Exterior:
The fenced-in courtyard offers a private and secure space,
ideal for enjoying the outdoors in peace and quiet. A
relaxation area with spa allows you to unwind, while the
terrace is perfect for outdoor meals and socializing. A
pleasant outdoor space designed to maximize comfort and
relaxation.
BUILDING:
| Type | Split-level |
|---|---|
| Style | Detached |
| Dimensions | 40x41 P |
| Lot Size | 5844 PC |
ROOM DETAILS
| Room | Dimensions | Level | Flooring |
|---|---|---|---|
| Hallway | 11.6 x 6.8 P | Ground Floor | Ceramic tiles |
| Living room | 21.8 x 11.11 P | Ground Floor | Wood |
| Dining room | 14.7 x 13.4 P | Ground Floor | Wood |
| Kitchen | 14.6 x 14.11 P | Ground Floor | Ceramic tiles |
| Primary bedroom | 12.2 x 10.9 P | Ground Floor | Wood |
| Bedroom | 12.2 x 9 P | Ground Floor | Wood |
| Bedroom | 9.3 x 8.9 P | Ground Floor | Wood |
| Bathroom | 8.9 x 4.11 P | Ground Floor | Ceramic tiles |
| Living room | 3.11 x 7 P | 2nd Floor | Floating floor |
| Bedroom | 11.1 x 8.7 P | 2nd Floor | Floating floor |
| Washroom | 5 x 4.11 P | 2nd Floor | Ceramic tiles |
| Workshop | 11.9 x 8.5 P | 2nd Floor | Concrete |
CHARACTERISTICS
| Landscaping | Fenced, Landscape |
|---|---|
| Heating system | Air circulation |
| Water supply | Municipality |
| Heating energy | Electricity |
| Hearth stove | Wood fireplace |
| Pool | Other |
| Proximity | Other, Park - green area, Elementary school, High school, Public transport |
| Basement | 6 feet and over, Finished basement |
| Parking | Outdoor |
| Sewage system | Municipal sewer |
| Topography | Flat |
| Zoning | Residential |
| Driveway | Asphalt |
EXPENSES
| Municipal Taxes (2024) | $ 1763 / year |
|---|---|
| School taxes (2024) | $ 429 / year |


