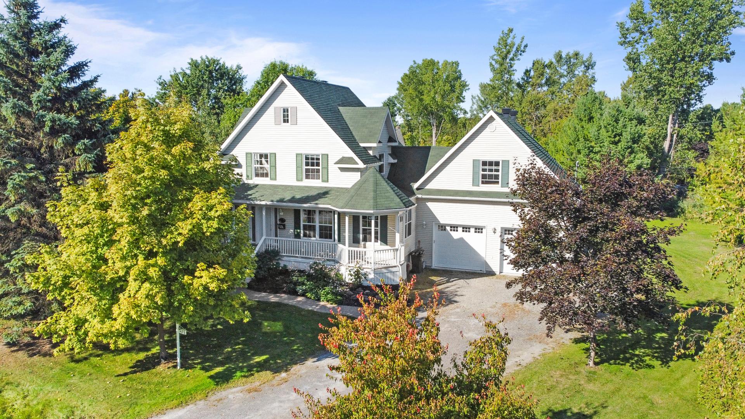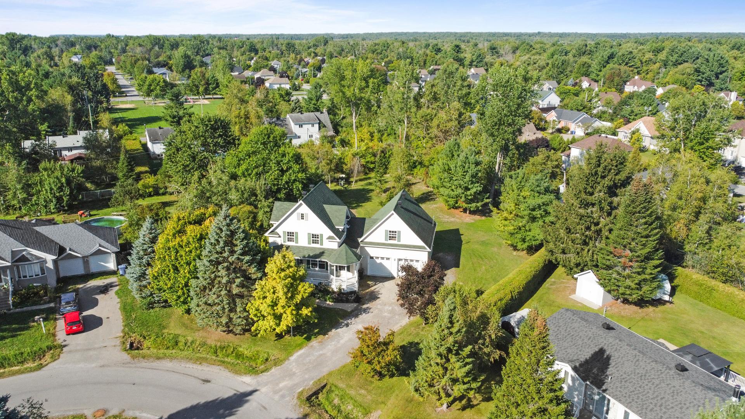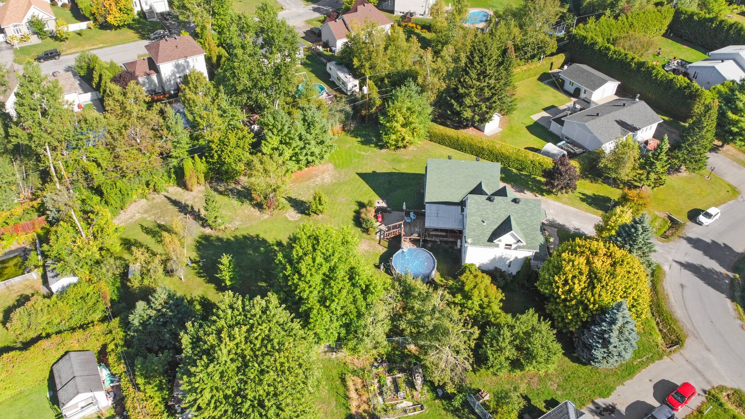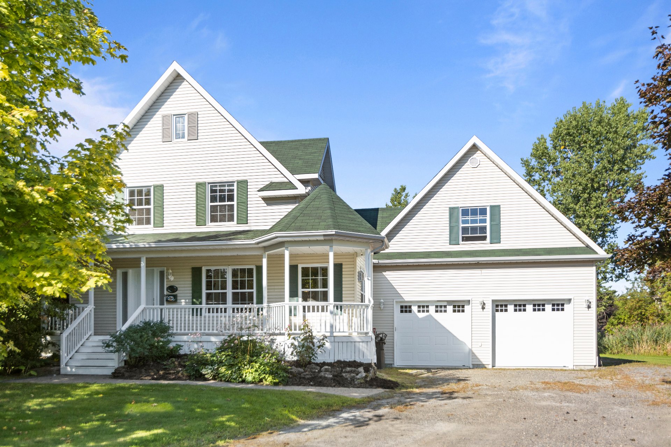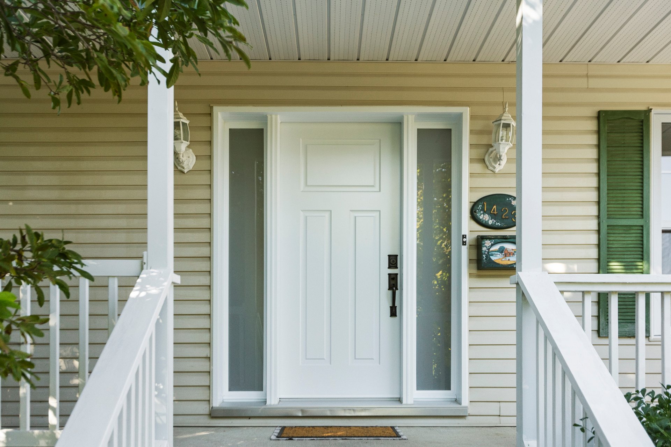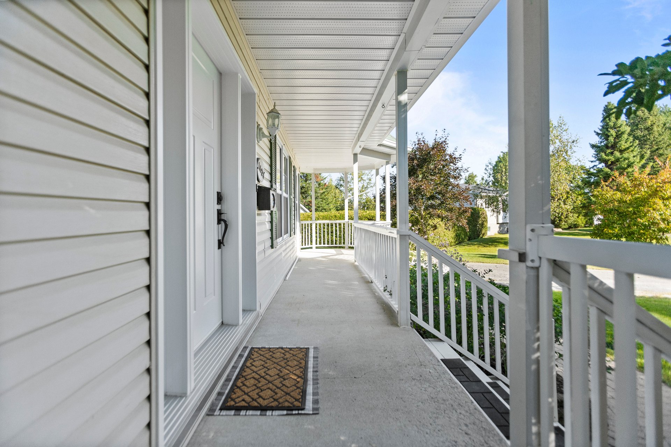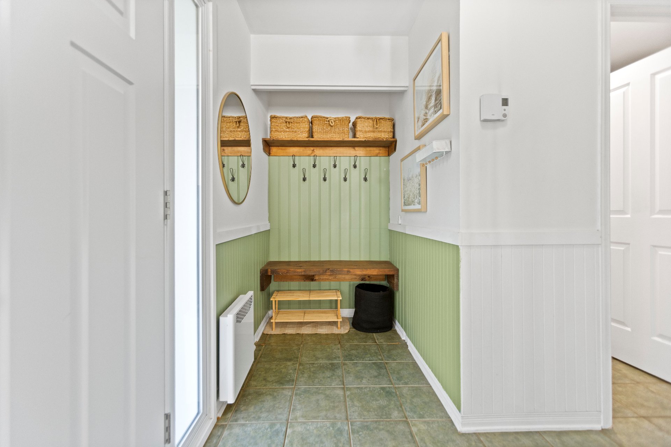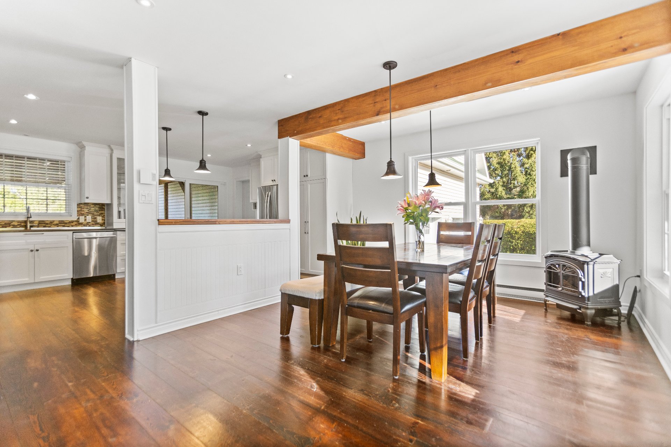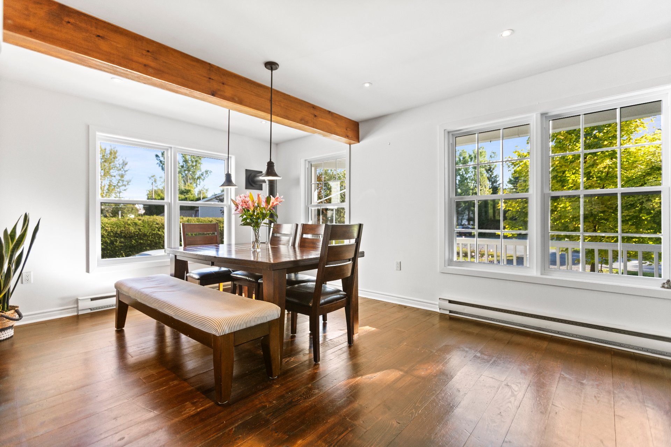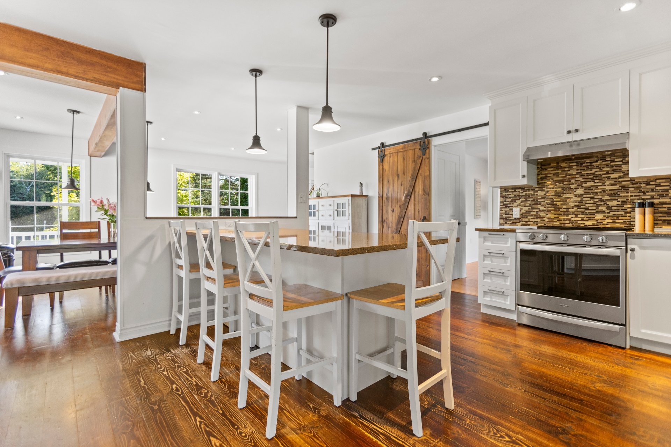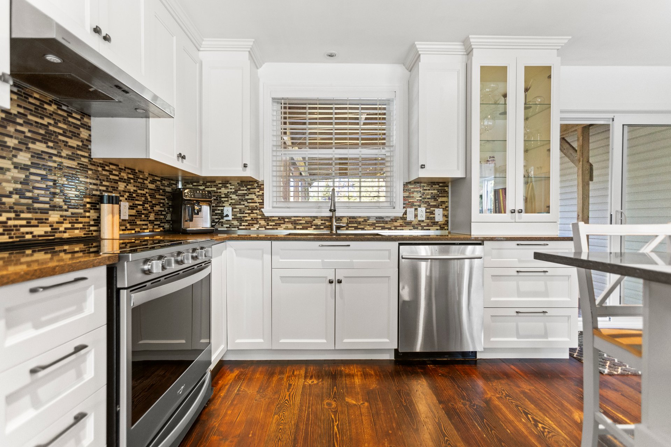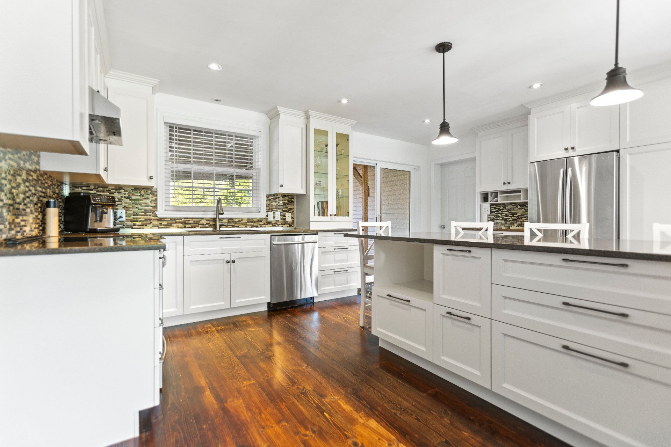1423 Rue du Bosquet, Saint-Lazare, QC J7T
Nestled in the heart of Saint-Lazare, this magnificent two-story house will charm the whole family! Offering 4 bedrooms, 2 bathrooms, 1 powder room, and a double garage with a mezzanine, it stands out with its bright open concept and fully renovated modern kitchen. Its vast, intimate, wooded lot of over 30,000 sq. ft. invites you to relax, with a large landscaped yard and a swimming pool perfect for summer. Practical, warm, and close to services, it's the ideal home to combine comfort and quality of life. Schedule your visit today! https://youtu.be/vUltzmg8Zj8
- SPACIOUS mezzanine 493 sq ft above the garage, perfect
for a remote work office
- Doors and windows replaced in 2023
- Kitchen renovated in 2015 with quartz countertops
- Roof redone in 2023
