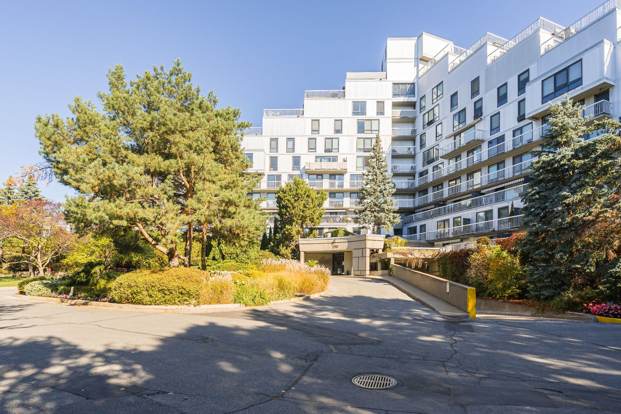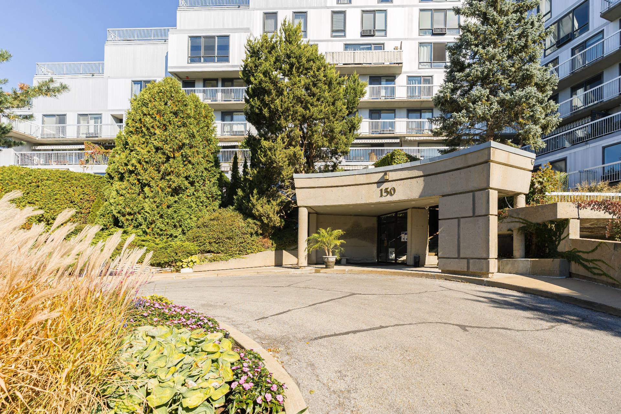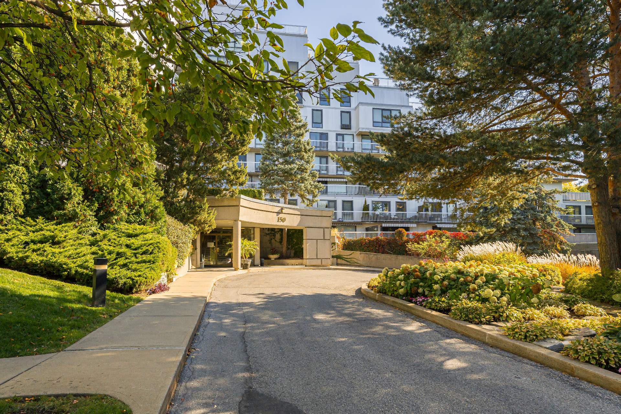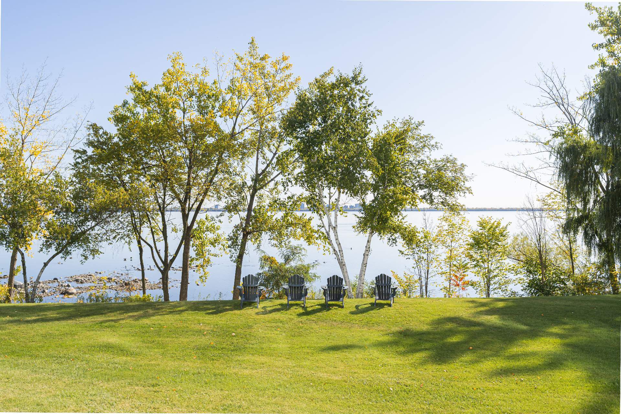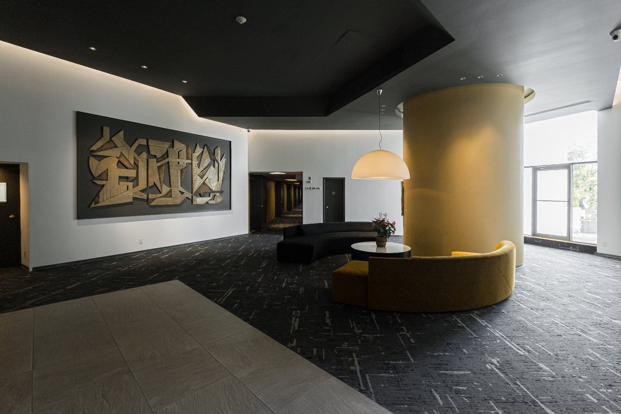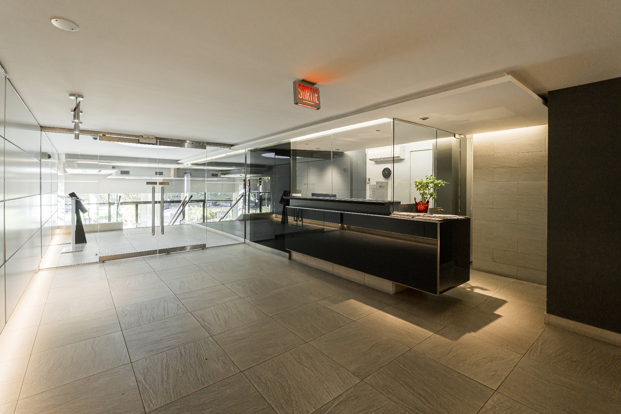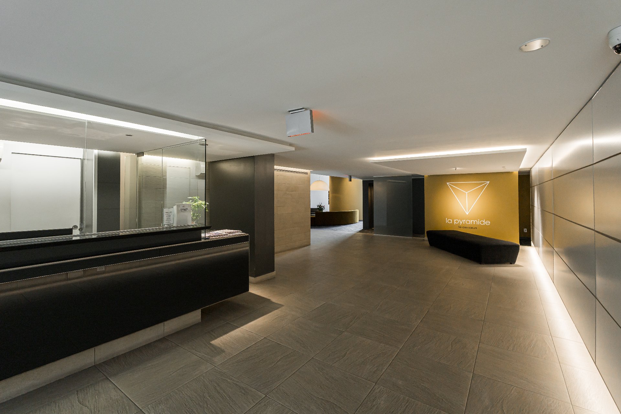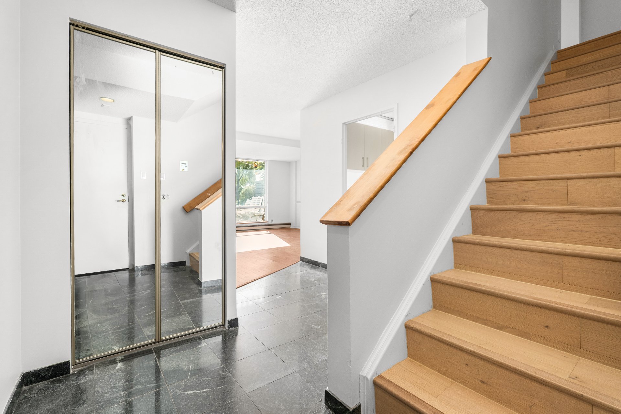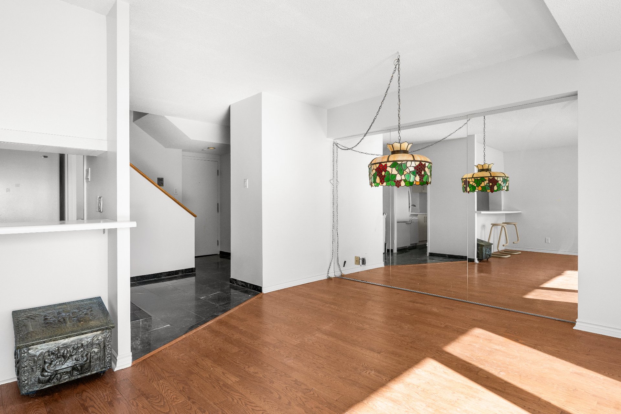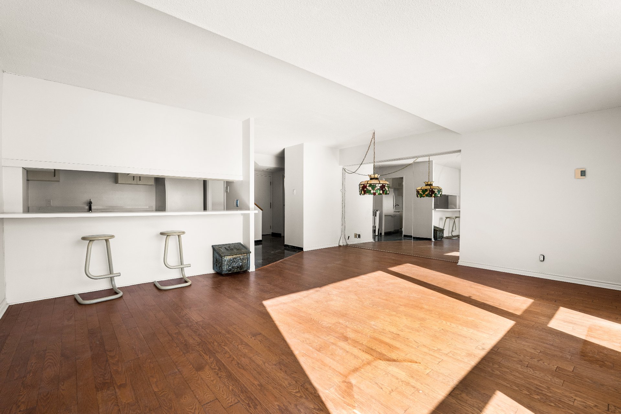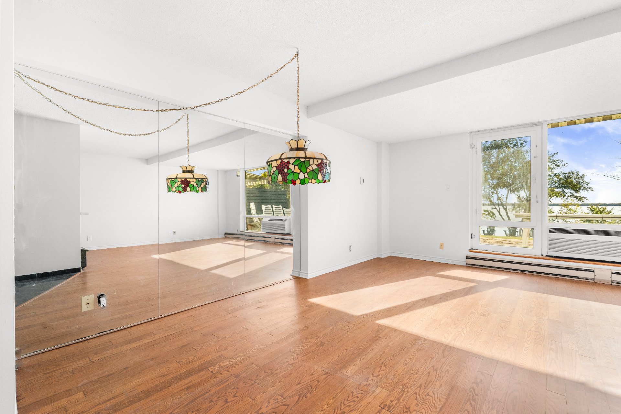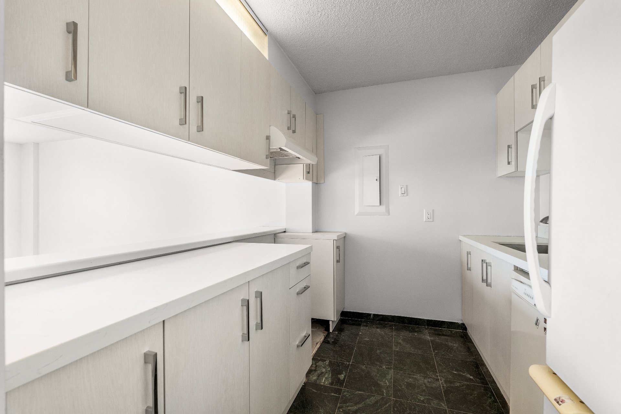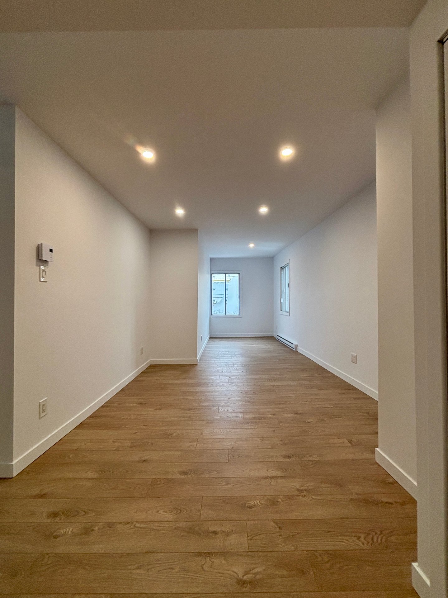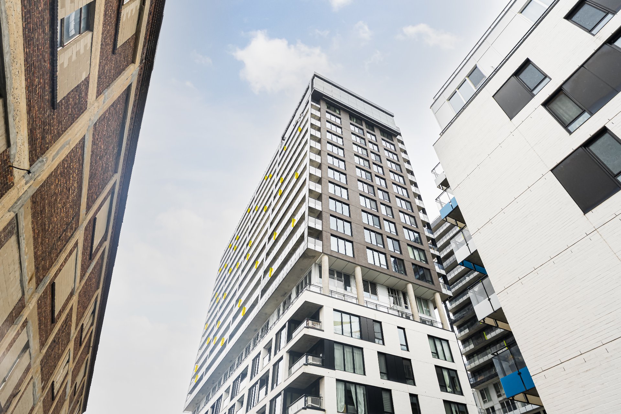150 Rue Berlioz, Montréal (Verdun, QC H3E
Bright two-storey condo in the well-kept Pyramide building, nestled in a peaceful, tree-lined cul-de-sac along the water in Île-des-Soeurs. This spacious 3-bedroom unit offers stunning water views, 2 full bathrooms upstair + powder room & storage on the main level. Features include new flooring on the second level and a modern kitchen with new cabinets and quartz counters. Sun-filled living areas open onto a private patio overlooking the water. Condo fees include electricity, heating, and hot water. Enjoy excellent amenities--pool, indoor parking, storage, and concierge service. The perfect blend of comfort and tranquility.
Nestled on a beautifully landscaped property with mature
trees, La Pyramide offers direct access to the St. Lawrence
River and a natural shoreline where residents can enjoy
views of local wildlife and vegetation.
Spacious balconies, private gardens, and panoramic views
invite sunlight, fresh air, and outdoor living. Located
just minutes from downtown Montréal, the property combines
serenity and convenience in an exceptional natural setting.
- Private driveway entrance
- Barrier-free design for persons with reduced mobility
- Electricity, heating, and hot water included in condo fees
- Basic cable service
- Elevators
- Laundry room and lounge with river views
- Indoor parking with electric door opener
- Indoor car wash area
- River access for canoe and kayak enthusiasts
- Heated outdoor saltwater pool
- Fitness room and saunas
- Conveniently close to Highways 10, 15, 20, and 30, the
Champlain and Victoria Bridges, public transit, and scenic
bike paths.
- Within easy reach of schools, daycare centres, library,
community facilities, clinics, shops, cafés, and
restaurants, as well as parks, tennis courts, and a golf
course.
