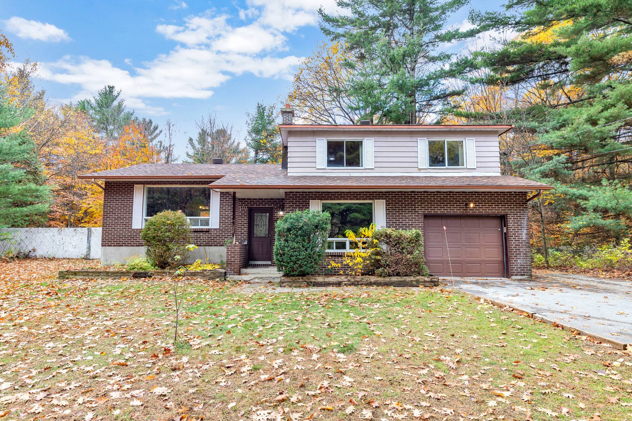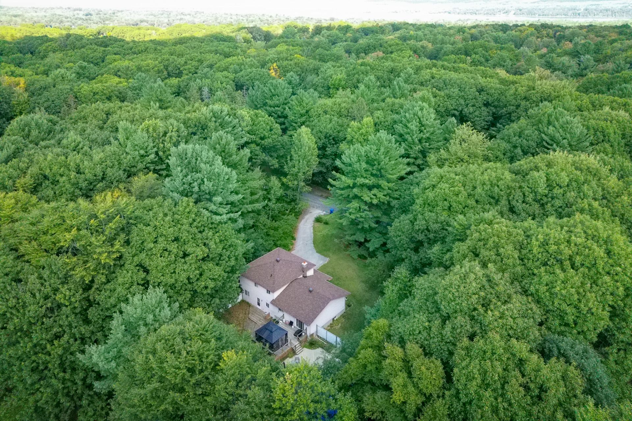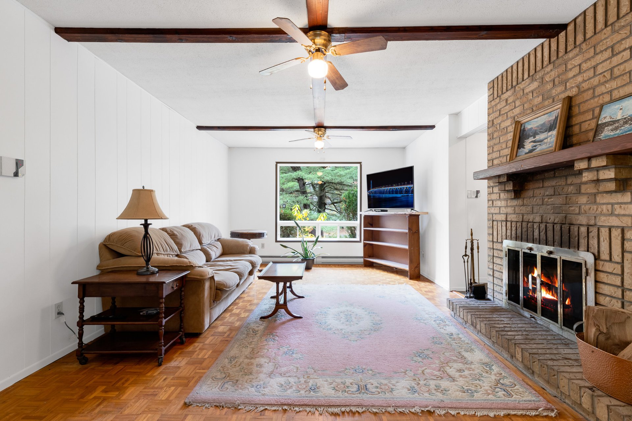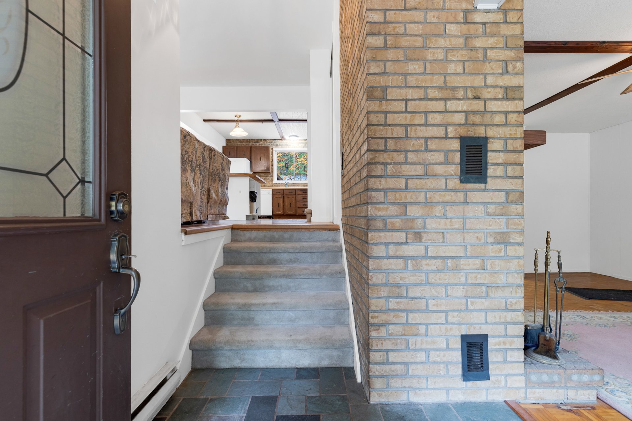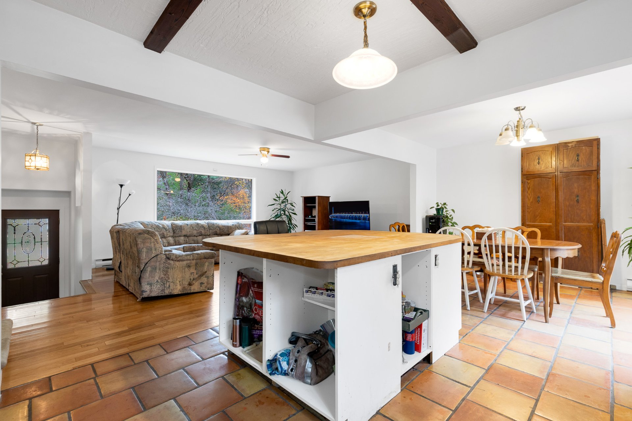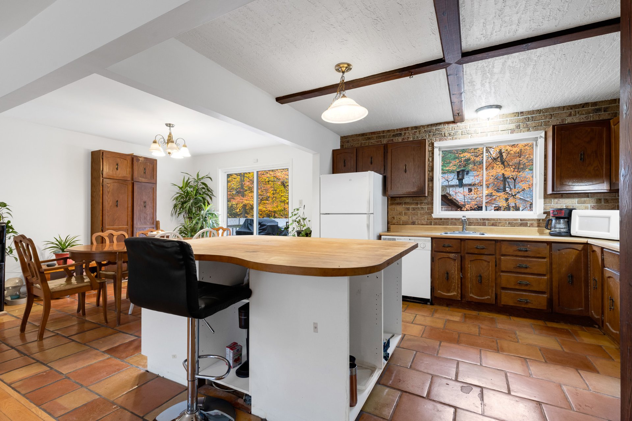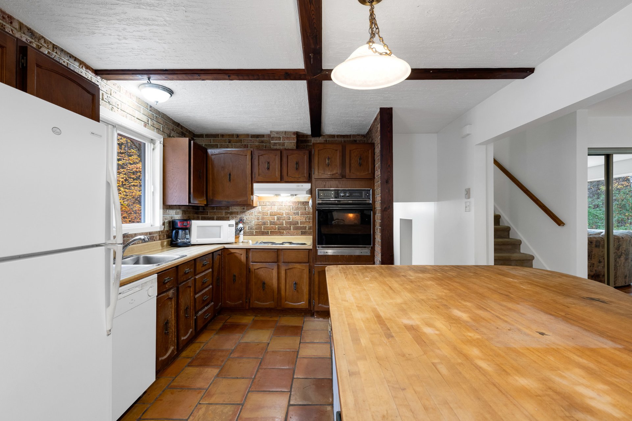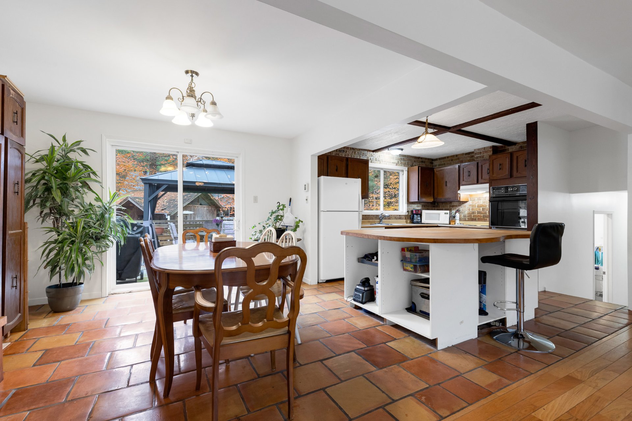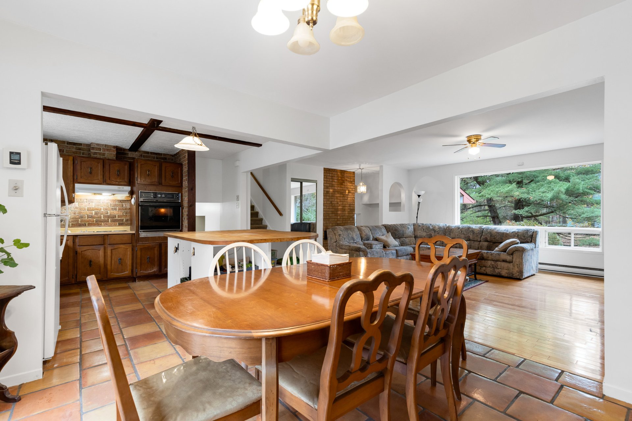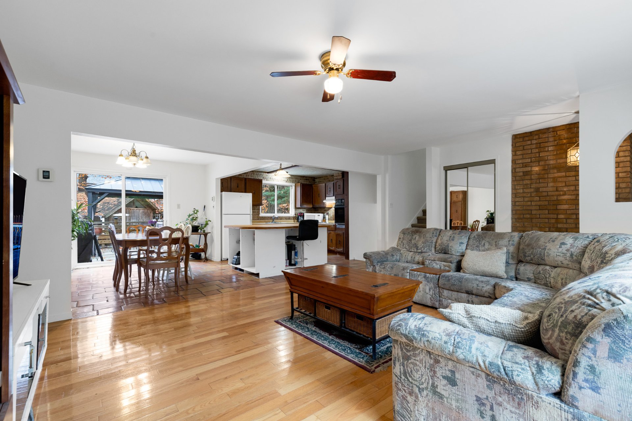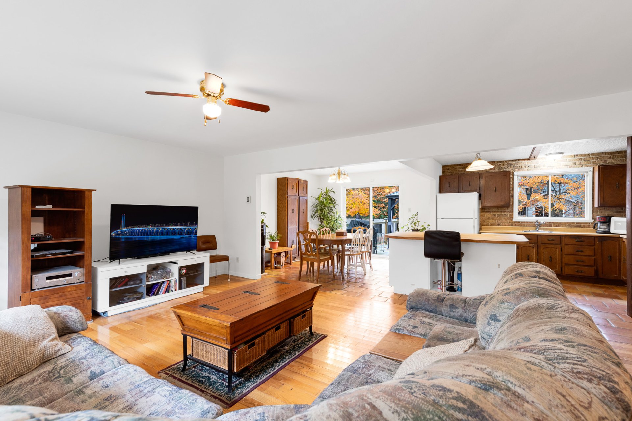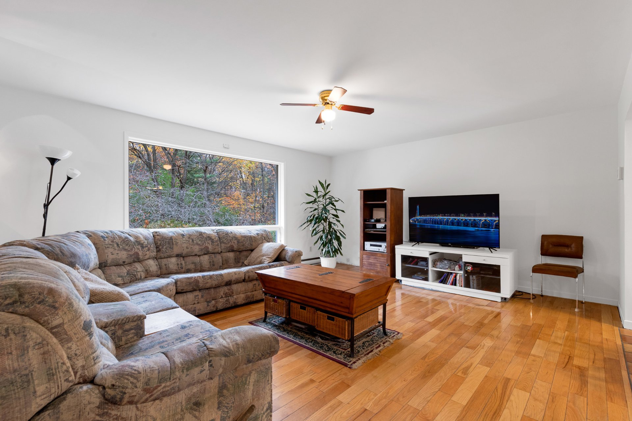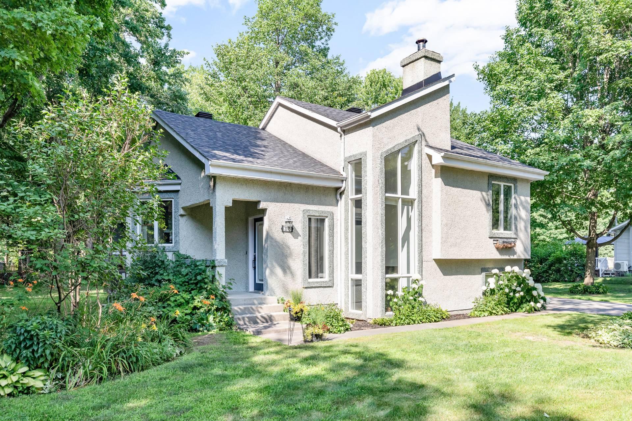16 Rue Sunset, Vaudreuil-Dorion, QC J7V
Spacious 4-bedroom, 2-bathroom home on a stunning 34,000+ sqft lot in Hudson Acres. Beautifully maintained, this home blends rustic charm with modern comfort, featuring an open-concept main level, wood accents, and a chef-ready kitchen. The expansive primary suite and additional bedrooms offer warmth, light, and versatility for family life. Enjoy country living with serene views, a private backyard, and an inground pool while staying close to Highway 40, Mega Centre Vaudreuil, Yacht Club, parks, schools, and trails. This home provides the perfect balance of tranquility, space, and convenience for families and entertaining.
Spacious 4-bedroom home on a stunning 34,000+ sqft lot in
Hudson Acres
Beautifully maintained with charming curb appeal
High and dry location in a prestigious, family-friendly
neighbourhood
Attached single-car garage and paved driveway
Rustic charm meets modern comfort with thoughtful design
throughout
Ideal for families seeking space, nature, and convenience
Open-concept layout seamlessly connects the living room,
dining area, and kitchen
Kitchen is a chef's delight with exposed brick feature
walls, rich wood cabinetry, and a large butcher-block island
Ample workspace, storage, and built-in character make meal
prep a pleasure
Natural flow between kitchen, dining, and living areas
encourages interaction with family and guests
Sunlight fills the main living areas, highlighting warm
tones, beautiful finishes, and timeless details
Ground floor family room offers a welcoming, cozy space
anchored by a striking brick fireplace
Wood ceiling beams, parquet floors, and tasteful detailing
create a warm and inviting atmosphere
Large picture window lets in natural light while framing
serene backyard views
Ground floor includes updated full bathroom features a
sleek single-sink vanity and walk-in shower with dramatic
dark hexagonal tile
Additional 4th bedroom with parquet floors, large windows,
and versatile layout--perfect for a guest room, home
office, or playroom
Laundry room conveniently located on the ground floor
Spacious primary bedroom is a peaceful retreat with large
windows, treetop views, and soft carpet flooring
Two additional bedrooms offer warmth and charm with parquet
floors, large windows, and flexible layouts
Second-floor bathroom combines classic design and modern
comfort with a jetted tub, glass-enclosed corner shower,
solid wood vanity, and updated fixtures
Expansive unfinished basement provides endless potential
for a home gym, media room, or creative space
Private backyard is an entertainer's dream with generous
space, a sparkling inground pool, and fenced yard
Mature landscaping, lush greenery, and serene surroundings
create the perfect backdrop for summer gatherings or quiet
relaxation
Enjoy country living with the slower pace of rural life,
yet stay connected to all essentials
Minutes from Highway 40, Mega Centre Vaudreuil, and
downtown Hudson
Close to top-rated schools, daycares, Hudson Yacht Club,
Sandy Beach, community pool, and recreational amenities
Nature lovers will appreciate proximity to Parc-Nature
Harwood, local golf courses, campgrounds, and scenic
walking trails
Perfect blend of tranquility, charm, and convenience in one
of Vaudreuil-Dorion's most desirable neighbourhoods
This home effortlessly combines space, character, and
comfort, offering the perfect setting for family life,
entertaining, and making lifelong memories.
