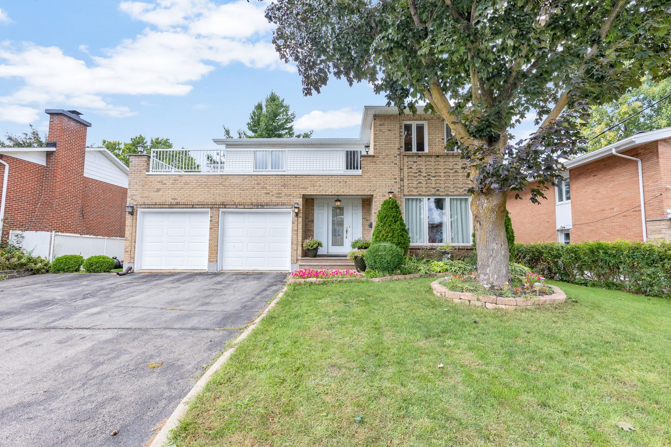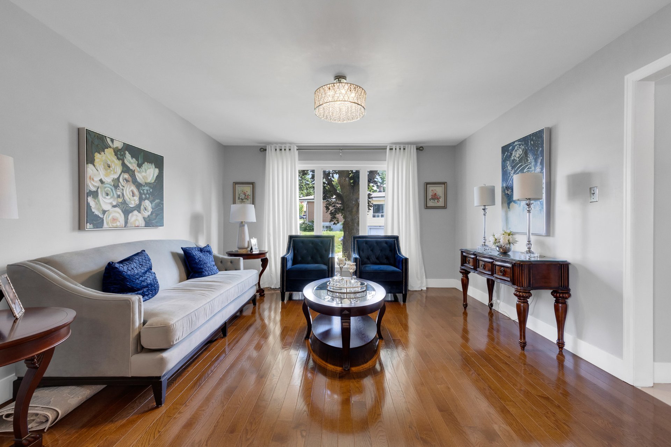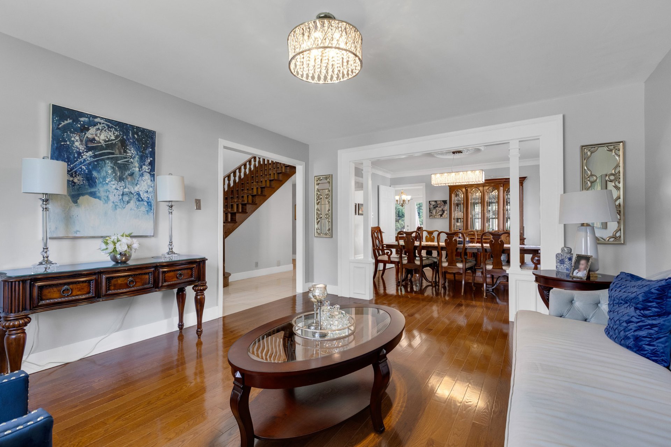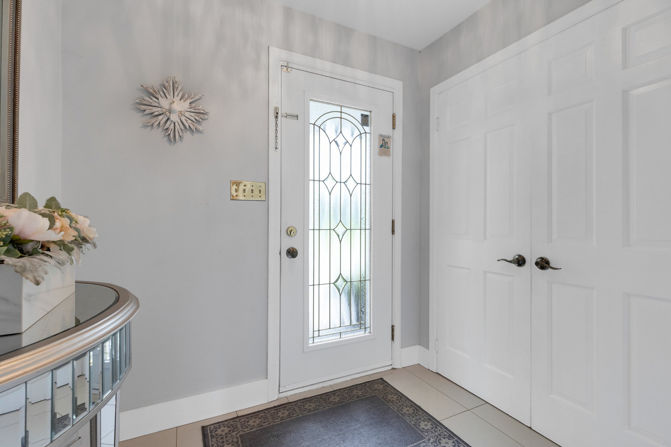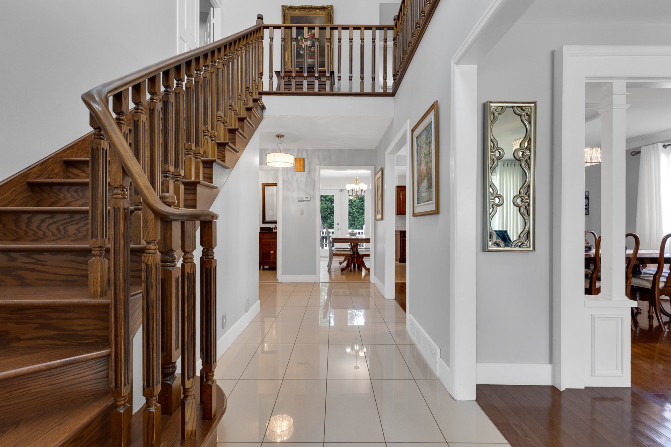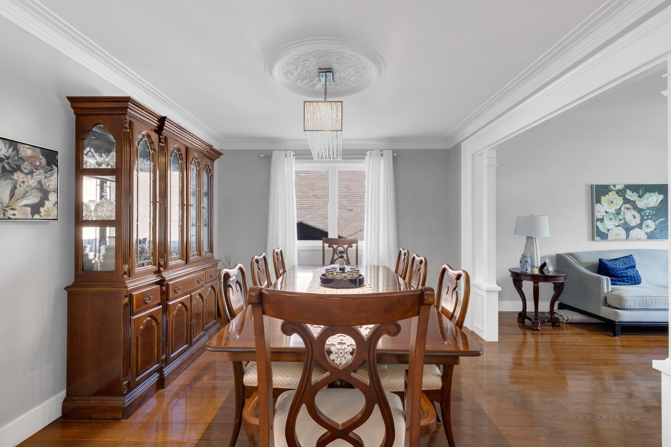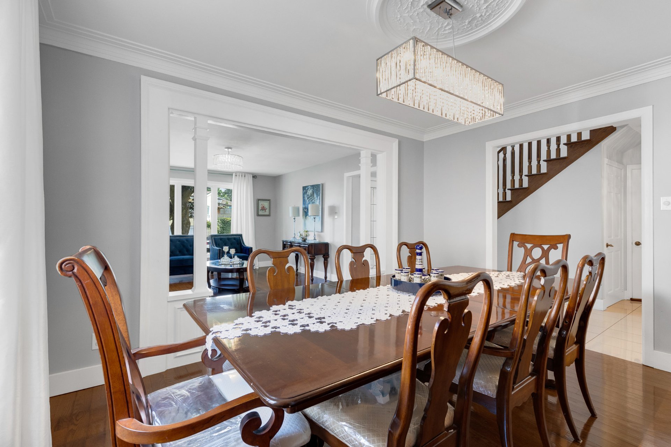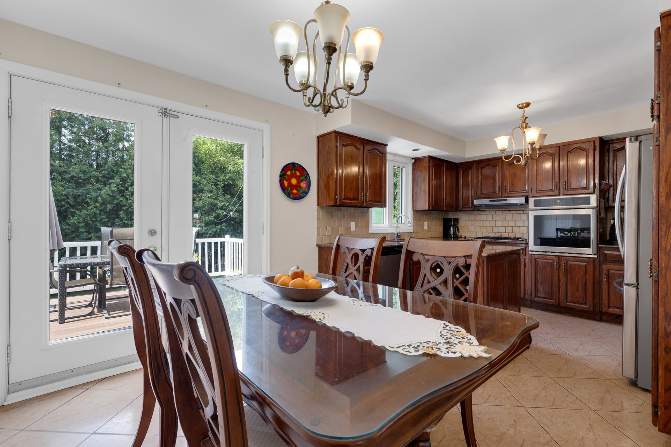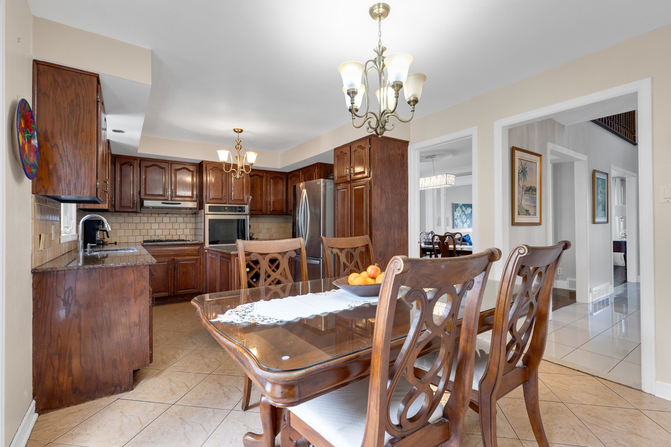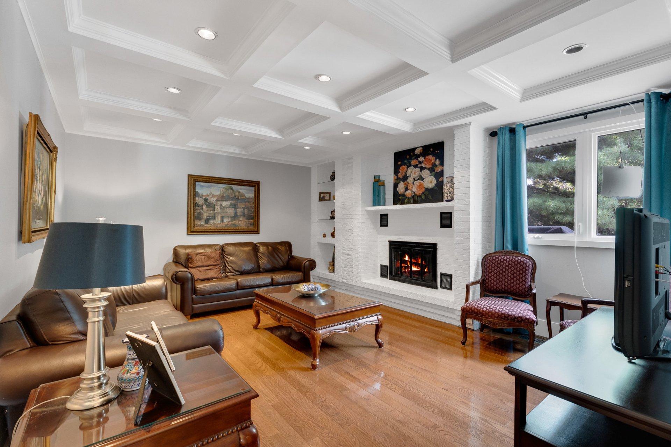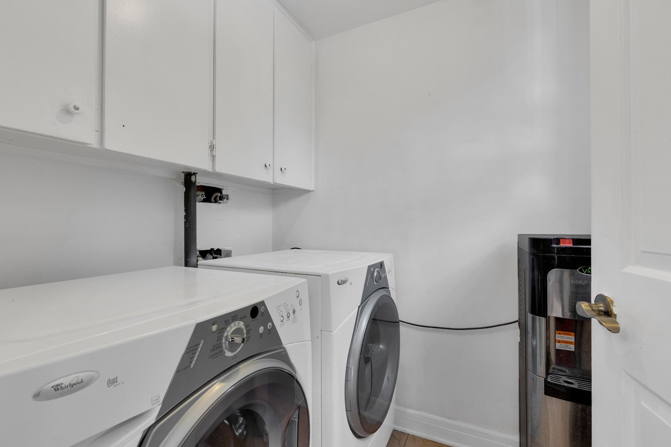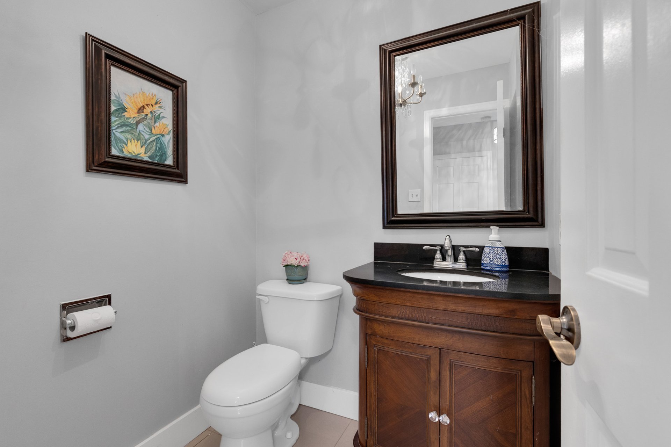16041 Rue Ste Croix, Montréal (Pierrefonds-Roxboro), QC H9H
$950,000
- MLS: 12292275Elegant family home features 4 bedrooms, 2 ½ bathrooms, multiple living areas, primary ensuite. The main floor boasts a warm and inviting family room, perfect for cozy evenings or hosting guests. The open-concept living and dining areas feature beautiful hardwood floors, creating a seamless flow throughout. The bright kitchen, complete with a dinette, offers direct access to a spacious deck through patio doors, ideal for enjoying indoor-outdoor living. Walking distance or short drive to several parks and everyday amenities within a 5 min drive: grocery store, pharmacy, shops, and restaurants. Easy access to main highways and pubic transport.
BUILDING:
| Type | Two or more storey |
|---|---|
| Style | Detached |
| Dimensions | 0x0 |
| Lot Size | 6753 PC |
ROOM DETAILS
| Room | Dimensions | Level | Flooring |
|---|---|---|---|
| Living room | 15.8 x 13.1 P | Ground Floor | Wood |
| Dining room | 13.1 x 11.0 P | Ground Floor | Wood |
| Kitchen | 18.9 x 11.0 P | Ground Floor | Ceramic tiles |
| Family room | 17.9 x 14.1 P | Ground Floor | Wood |
| Laundry room | 5.8 x 5.1 P | Ground Floor | Ceramic tiles |
| Primary bedroom | 28.7 x 19.9 P | 2nd Floor | Wood |
| Walk-in closet | 5.11 x 7.9 P | 2nd Floor | Wood |
| Bathroom | 5.3 x 10.1 P | 2nd Floor | Ceramic tiles |
| Bedroom | 10.9 x 13.8 P | 2nd Floor | Wood |
| Bedroom | 13.3 x 10.2 P | 2nd Floor | Wood |
| Walk-in closet | 5.0 x 3.11 P | 2nd Floor | Wood |
| Bedroom | 13.0 x 9.7 P | 2nd Floor | Wood |
| Walk-in closet | 4.10 x 3.11 P | 2nd Floor | Wood |
| Bathroom | 6.8 x 7.2 P | 2nd Floor | Ceramic tiles |
| Playroom | 12.5 x 24.8 P | Basement | Flexible floor coverings |
| Storage | 41.10 x 14.1 P | Basement | Concrete |
| Storage | 6.10 x 5.1 P | Basement | Concrete |
| Other | 9.2 x 10.8 P | Basement | Concrete |
CHARACTERISTICS
| Basement | 6 feet and over, Finished basement |
|---|---|
| Bathroom / Washroom | Adjoining to primary bedroom |
| Heating system | Air circulation, Electric baseboard units |
| Driveway | Asphalt |
| Roofing | Asphalt shingles |
| Garage | Attached, Double width or more, Fitted |
| Proximity | Bicycle path, Cegep, Daycare centre, Elementary school, High school, Park - green area, Public transport |
| Siding | Brick |
| Equipment available | Central air conditioning |
| Heating energy | Electricity |
| Parking | Garage, Outdoor |
| Sewage system | Municipal sewer |
| Water supply | Municipality |
| Foundation | Poured concrete |
| Zoning | Residential |
EXPENSES
| Municipal Taxes (2025) | $ 5116 / year |
|---|---|
| School taxes (2024) | $ 603 / year |
Two or more storey for sale.
$950,000
OPEN HOUSE
Sunday, 11 May, 2025 | 14:00 - 16:00
