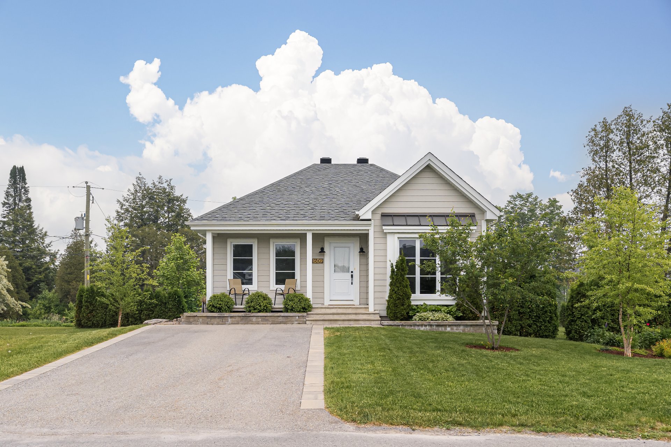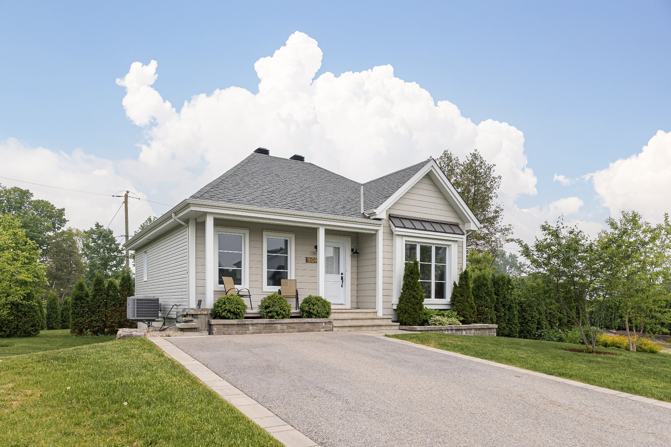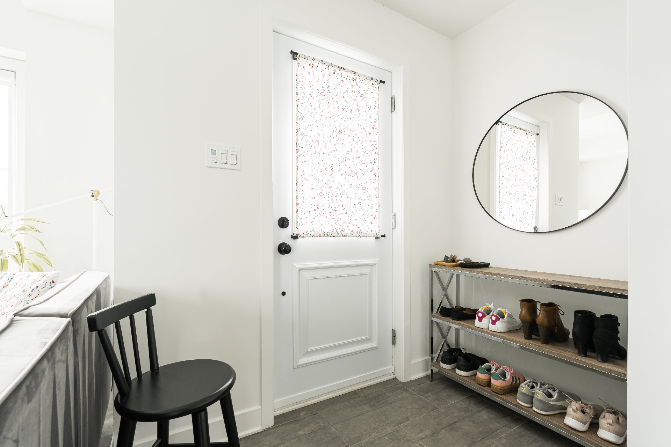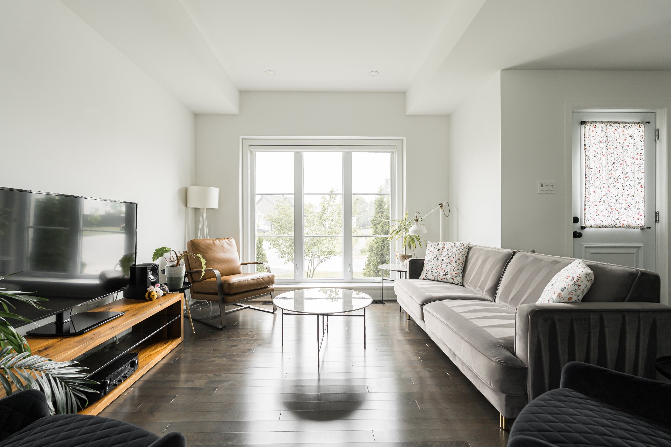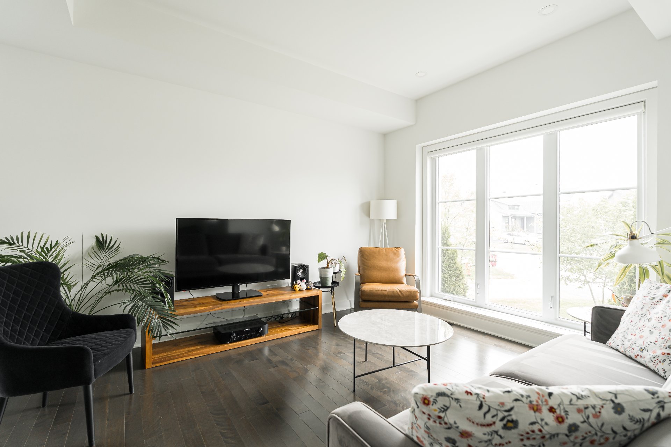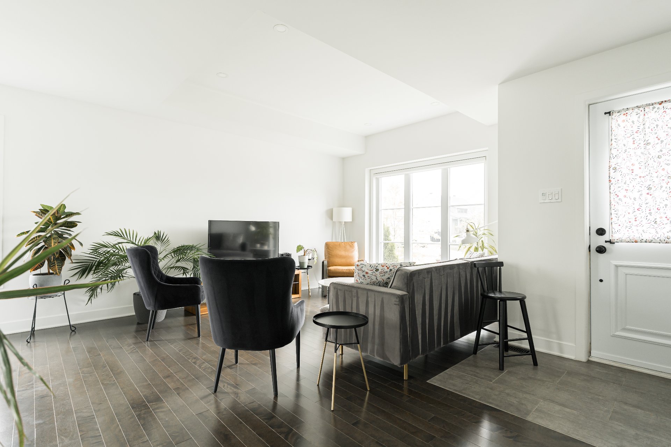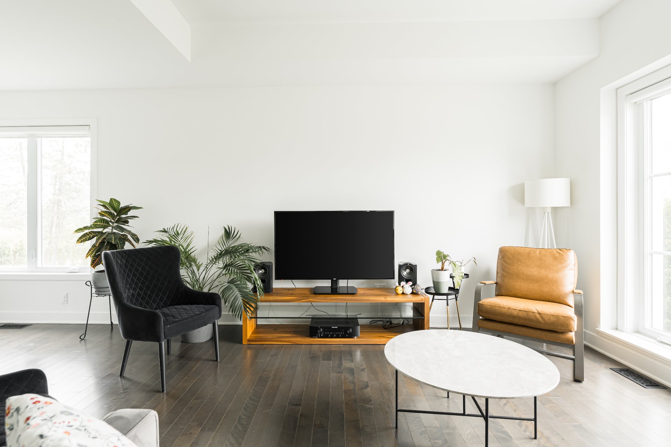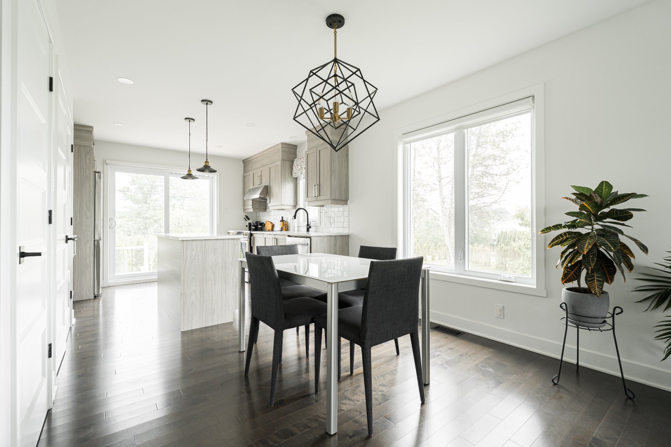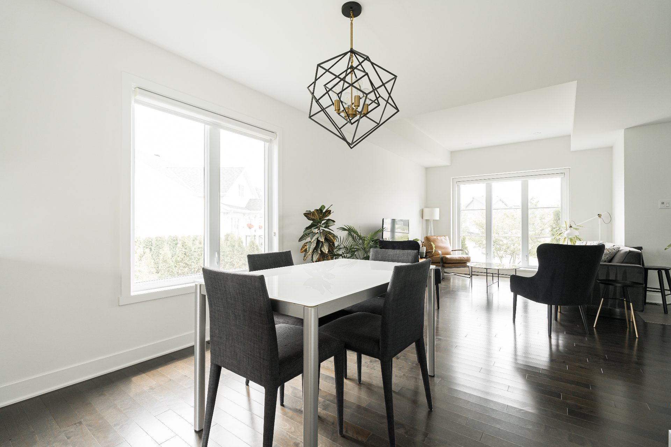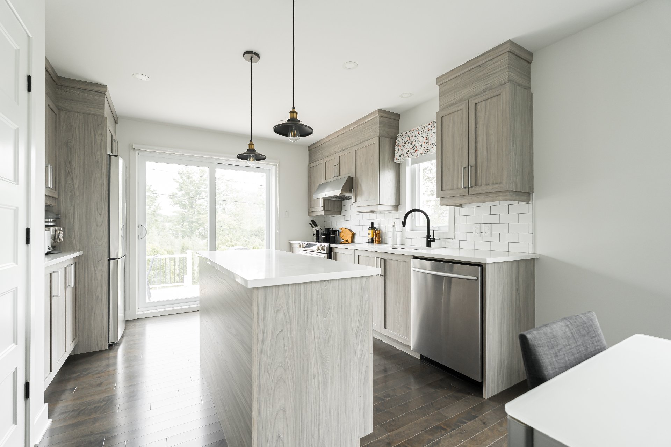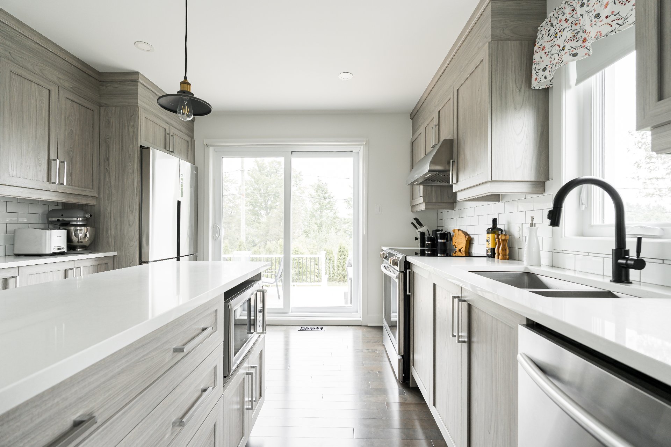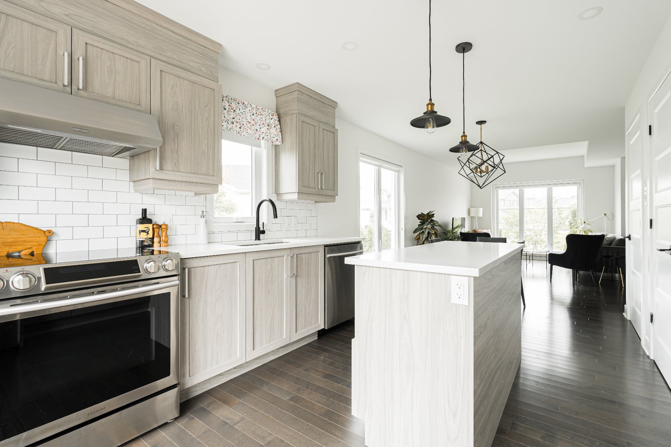1609 Rue des Gérardies, Saint-Lazare, QC J7T
Welcome to this light-filled bungalow located on a quiet cul-de-sac in the heart of Saint-Lazare. Built in 2019, it offers an open living space with 9-foot ceilings in the living room, hardwood floors, large windows, and high-end finishes throughout. It boasts two bedrooms on the main floor and a fully finished basement with a spacious family room, third bedroom, and tons of storage. Set on a 10,600 sq ft lot, the private cedar-lined yard includes a 20-foot composite deck--perfect for relaxing or entertaining. It is move-in ready and ideally located, just steps from the village core with all amenities and minutes to Highway 40 and Vaudreuil!
Interior Features
- EcoBee Smart Thermostat included in the sale
- Furnace and central heat pump for heating and air
conditioning
- Air exchanger for improved ventilation
- Fully finished basement completed in 2021
- Spacious walk-in closet in the primary bedroom
- Laundry area conveniently located in the basement bathroom
- Utility room and custom closets in the basement for
optimized storage
- Large basement windows bring in natural light throughout
the lower level
- All-day sunlight in the main living areas
Exterior Features
- 20 x 16 foot composite deck built in 2020
- Professional landscaping done in 2020, including cedar
hedges surrounding the lot
- Firepit area for outdoor entertaining
- No rear neighbours, backing onto a peaceful forested area
Location
- Situated on a quiet cul-de-sac in a family-friendly
neighbourhood
- This part of the street is designated rue active in the
summer to encourage safe driving and outdoor play.
- Walking distance to Saint-Lazare village core: shops,
parks, services, and schools
- Quick access to Highway 40 and just minutes from
Vaudreuil and the future hospital
