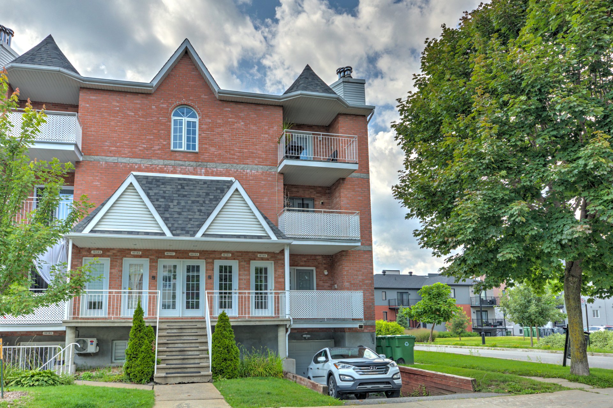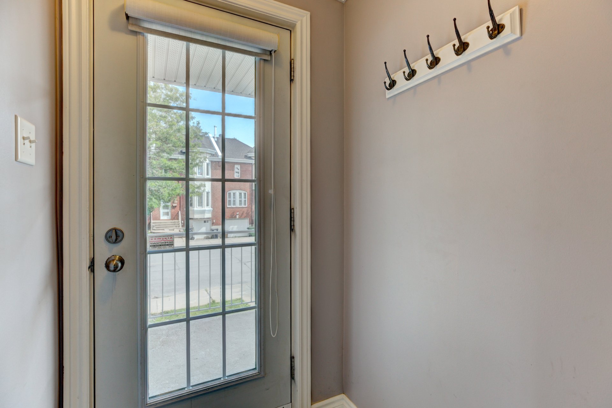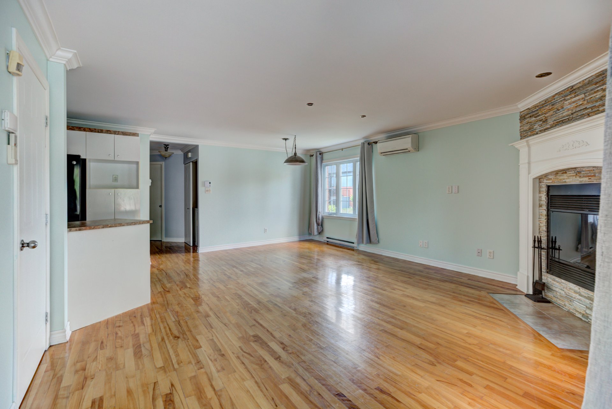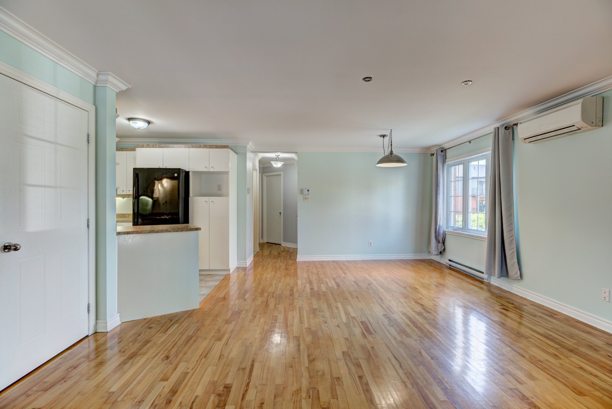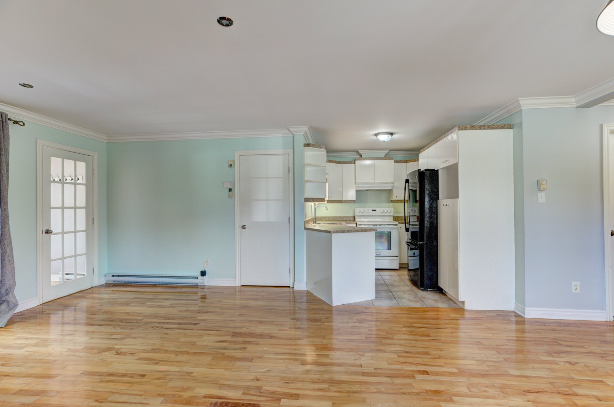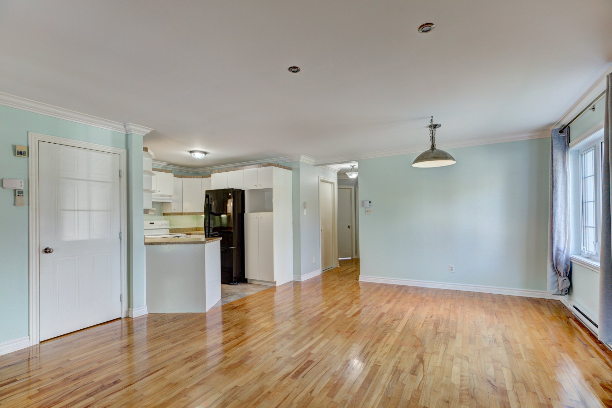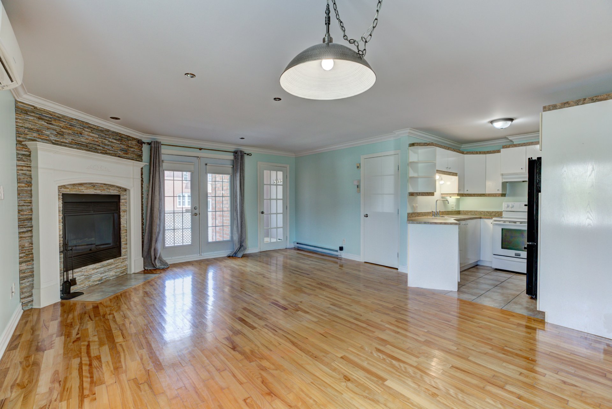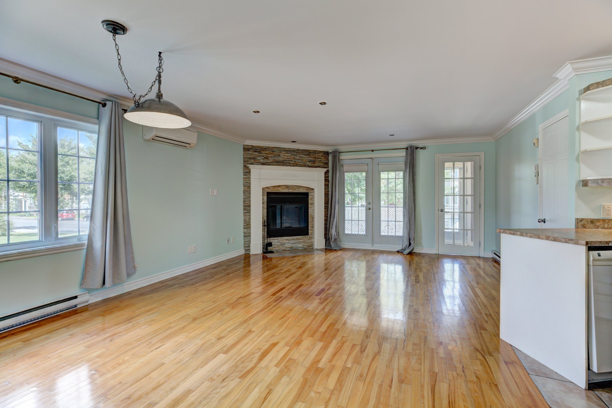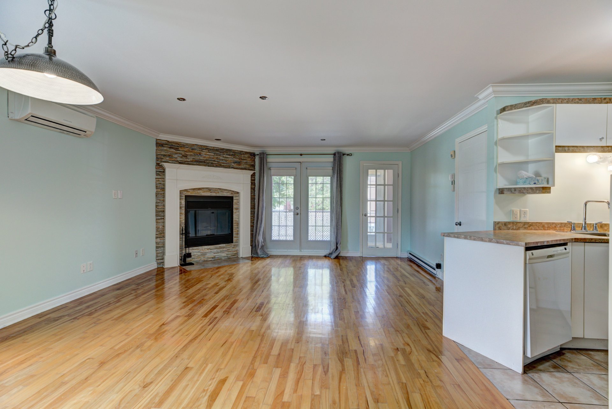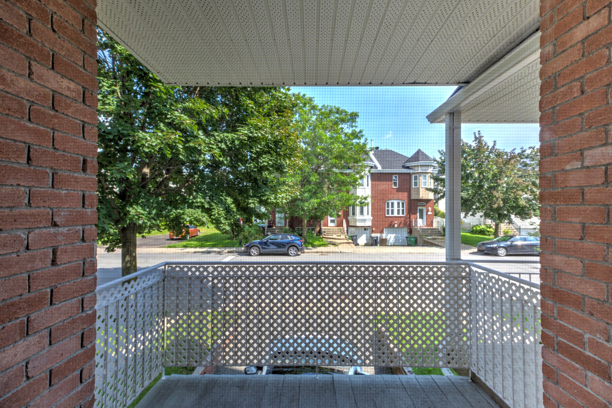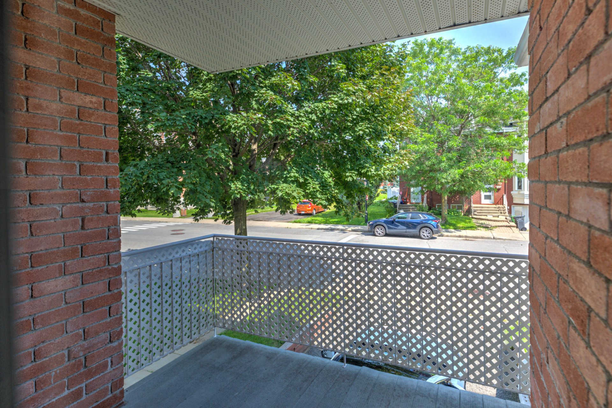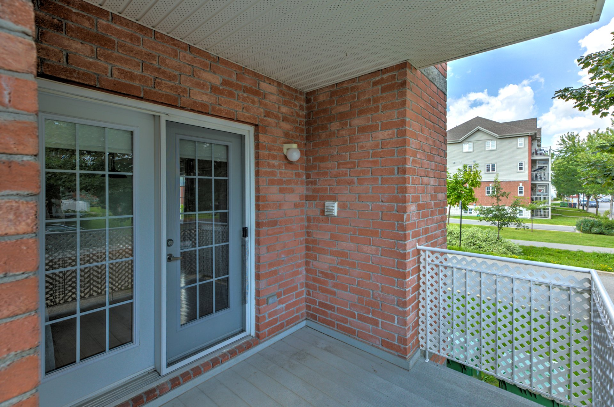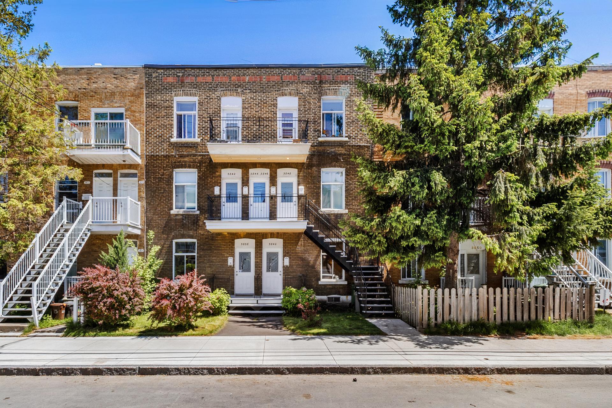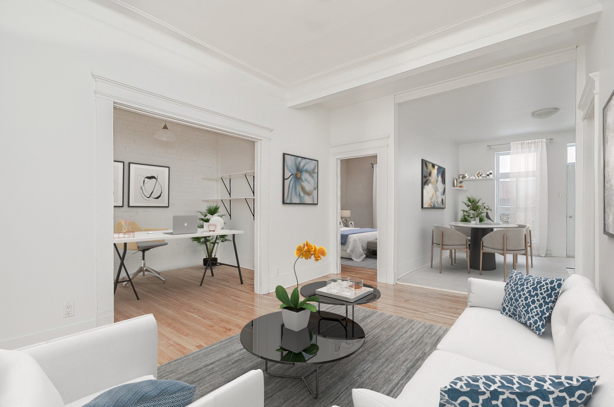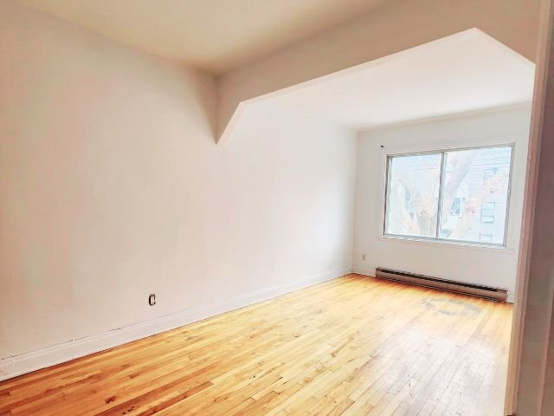16149 Rue Victoria, Montréal (Rivière-des-Prairies, QC H1A
$349,900
- MLS: 25788642Bright corner unit on the ground floor offering 893.41 sq. ft., with a large front patio and a second rear balcony. Open concept living space, functional kitchen, spacious bathroom with separate tub and shower, primary bedroom with walk-in closet, and parking (garage + driveway). Located in a peaceful area by the river, close to grocery stores, parks, cafés, public transit (Exo train station, STM buses), bike paths, and the future river shuttle. Just steps from Vieux-PAT, its heritage sites, farmers' market, and cultural center. A wonderful opportunity!
Located at the eastern tip of the island of Montreal,
Pointe-aux-Trembles offers a peaceful, small-town
atmosphere rich with historical character. The Old
Pointe-aux-Trembles area stretches along the St. Lawrence
River, surrounded by Victorian homes, the 1719 windmill,
and the 1732 Maison Beaudry -- all designated heritage
landmarks.
Nearby amenities:
Dépanneur Victoria (11529 rue Victoria), open 7 days a week
for daily essentials;
Dépanneur Mario (14213 rue Victoria), ~300m away;
Metro Plus St-Jean-Baptiste (1400 boul. St-Jean-Baptiste,
~1km), offering fresh foods, ready-made meals, organic and
gluten-free options;
Other groceries within ±1.5km: Super C, IGA Extra, and more.
Cafés & restaurants:
Café Les Fraîches (12129 rue Victoria): local gem known for
healthy bowls, coffee, and welcoming ambiance;
~200m away: Tim Hortons, Queues de Castor;
<1km: McDonald's, Casse-Croûte du Marché;
The local food scene is growing, especially around Place du
Vieux-Pointe with seasonal events, farmer's markets, and
revitalization plans (microbrewery and more).
Parks & culture:
Pointe-aux-Prairies Nature Park (~1.5km): 260 hectares of
green space, walking trails, and bike paths;
Maison de la culture & Maison Beaudry (100--300m): cultural
programming, exhibitions, and heritage architecture;
Riverfront access: bike paths, docks, walking trails, with
a seasonal ferry and historical boat tours planned.
Transit & accessibility:
Exo commuter train station (14501 rue Sherbrooke Est,
~700m): Mascouche line to downtown;
STM bus lines: 40, 86, 186, 430, 486 (stops on Victoria and
St-Jean-Baptiste);
Extensive bike path network (95+ km);
Coming soon: ferry shuttle service and future REM de l'Est
extension.
Unit Description:
A true gem! This lovely ground-floor condo offers 893.41
sq. ft. of bright, open-concept living space. From the
spacious living room, step out onto a large front patio --
perfect for enjoying summer mornings or hosting on warm
evenings.
Enjoy a functional kitchen open to the dining area, making
it ideal for both everyday living and entertaining. The
bathroom is generously sized, with a separate tub and
shower for added comfort and convenience.
The spacious primary bedroom features a walk-in closet,
while the second bedroom includes access to a private
balcony. The unit also includes garage and driveway parking.
A well-designed, sun-filled unit offering comfort,
functionality, and warmth -- a wonderful opportunity in a
peaceful, vibrant, and well-connected community.
BUILDING:
| Type | Apartment |
|---|---|
| Style | Detached |
| Dimensions | 0x0 |
| Lot Size | 0 |
ROOM DETAILS
| Room | Dimensions | Level | Flooring |
|---|---|---|---|
| Hallway | 4 x 4 P | Ground Floor | Ceramic tiles |
| Storage | 8 x 3 P | Ground Floor | Wood |
| Other | 20.9 x 16 P | Ground Floor | Wood |
| Kitchen | 9.3 x 8.3 P | Ground Floor | Ceramic tiles |
| Laundry room | 5 x 3 P | Ground Floor | Ceramic tiles |
| Bathroom | 9.7 x 8 P | Ground Floor | Ceramic tiles |
| Primary bedroom | 14.1 x 13 P | Ground Floor | Wood |
| Walk-in closet | 6 x 5 P | Ground Floor | Wood |
| Bedroom | 10.4 x 9.5 P | Ground Floor | Wood |
CHARACTERISTICS
| Equipment available | Alarm system, Private balcony, Ventilation system, Wall-mounted heat pump |
|---|---|
| Driveway | Asphalt |
| Garage | Attached, Fitted |
| Proximity | Bicycle path, Daycare centre, Elementary school, Golf, High school, Highway, Park - green area, Public transport |
| Cadastre - Parking (included in the price) | Driveway |
| Heating system | Electric baseboard units |
| Heating energy | Electricity |
| Parking | Garage, Outdoor |
| Sewage system | Municipal sewer |
| Water supply | Municipality |
| Zoning | Residential |
| Bathroom / Washroom | Seperate shower |
| Restrictions/Permissions | Short-term rentals not allowed, Smoking not allowed |
| Hearth stove | Wood fireplace |
EXPENSES
| Co-ownership fees | $ 3120 / year |
|---|---|
| Municipal Taxes (2025) | $ 2215 / year |
| School taxes (2024) | $ 229 / year |
Apartment for sale.
$349,900
OPEN HOUSE
Sunday, 22 June, 2025 | 14:00 - 16:00
