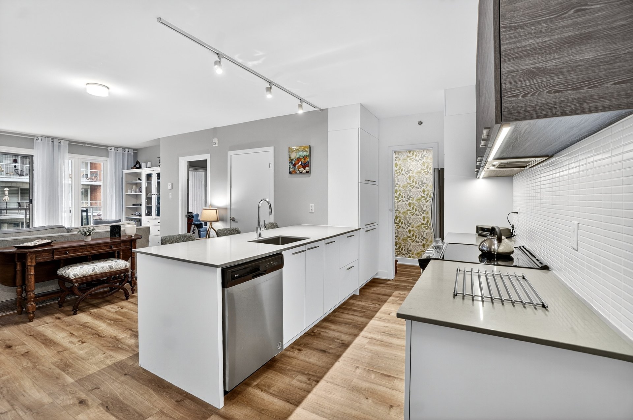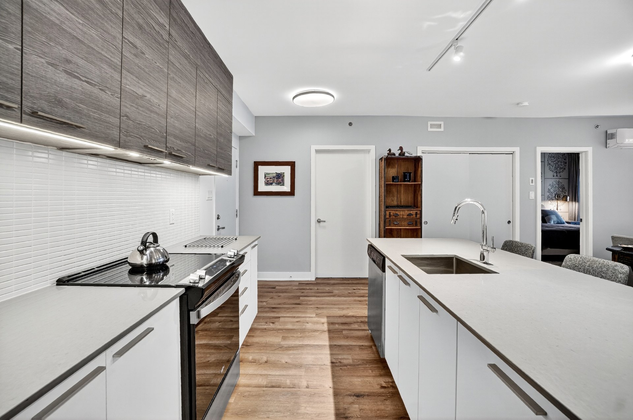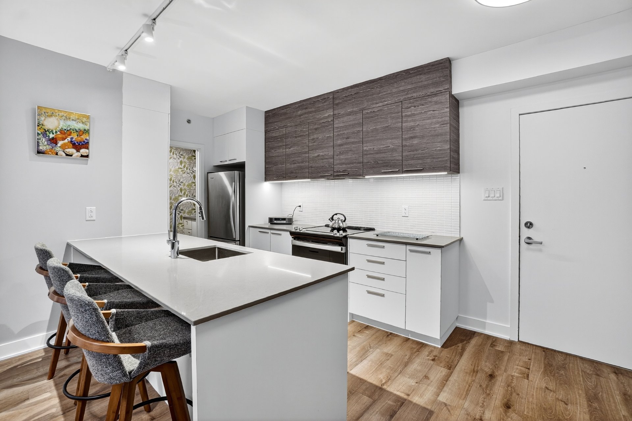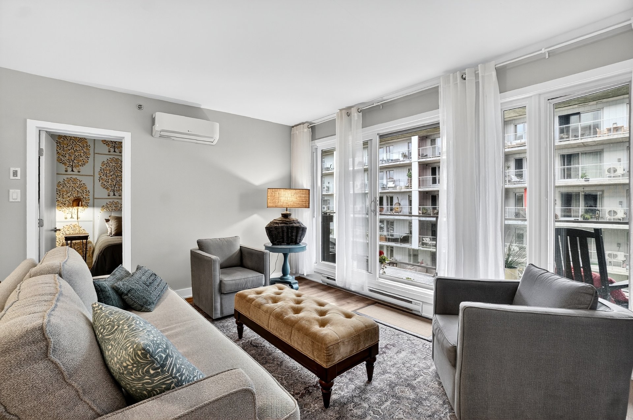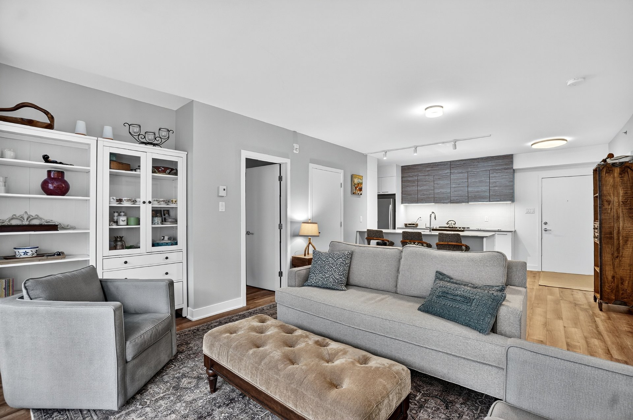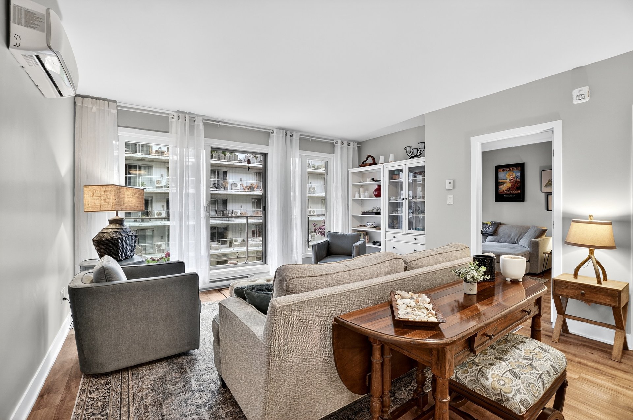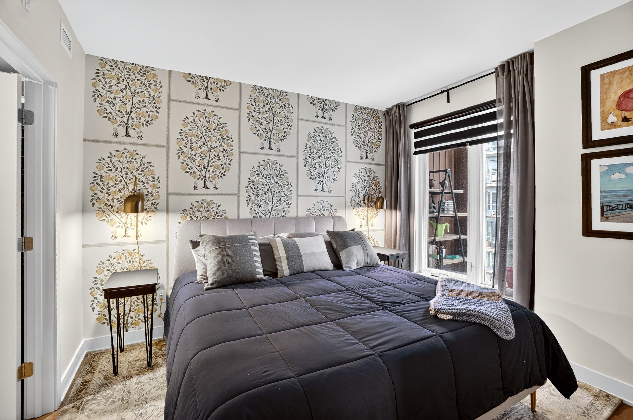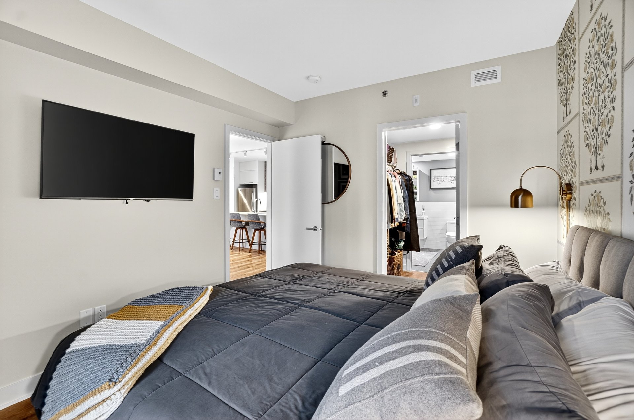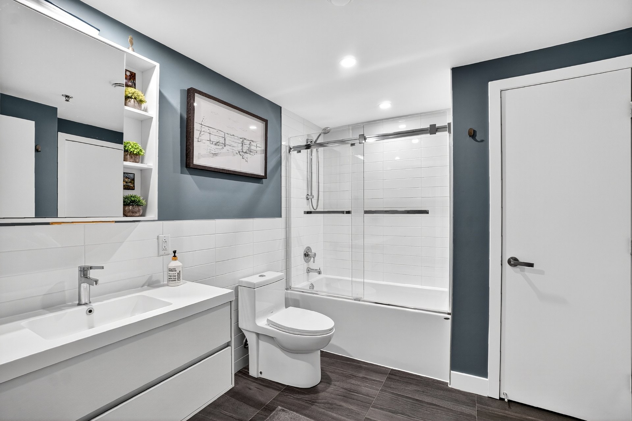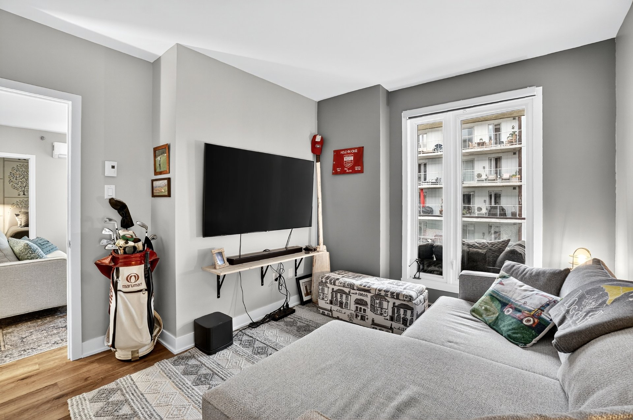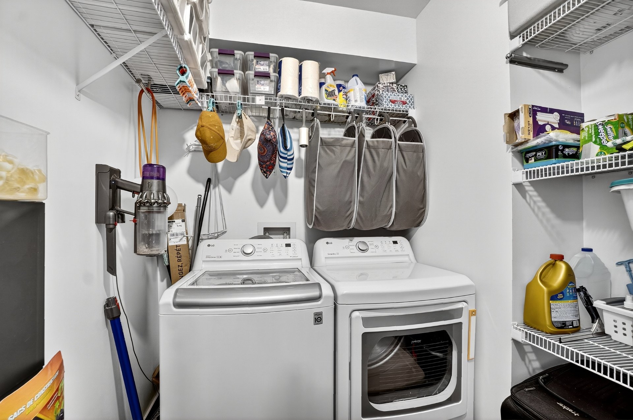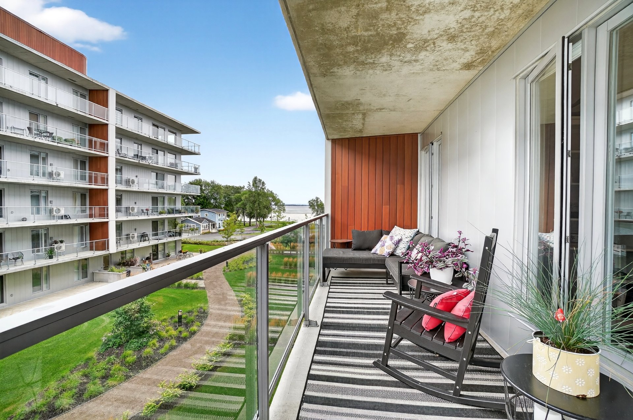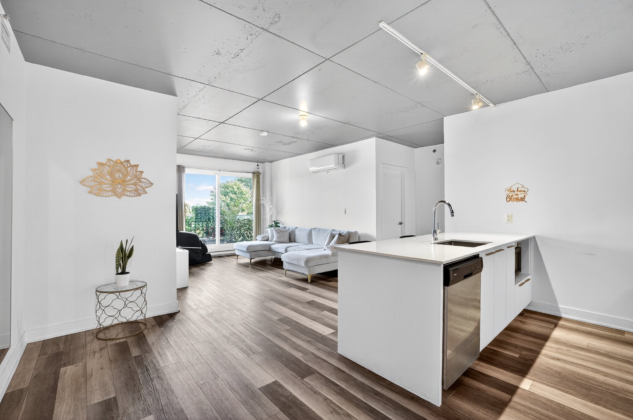170 Rue Principale, Saint-Zotique, QC J0P
$445,000
- MLS: 13315237
Experience refined waterfront living in this elegant two-bedroom, one-bathroom condo. A sun-filled, open layout showcases contemporary finishes, while a walk-in pantry, abundant storage, and thoughtfully placed outlets elevate daily comfort. Designed for both entertaining and relaxation, the kitchen flows seamlessly into the dining and living areas. With two tandem parking spaces and a turnkey design, this residence perfectly blends sophistication, convenience, and modern luxury in a premier waterfront setting.
