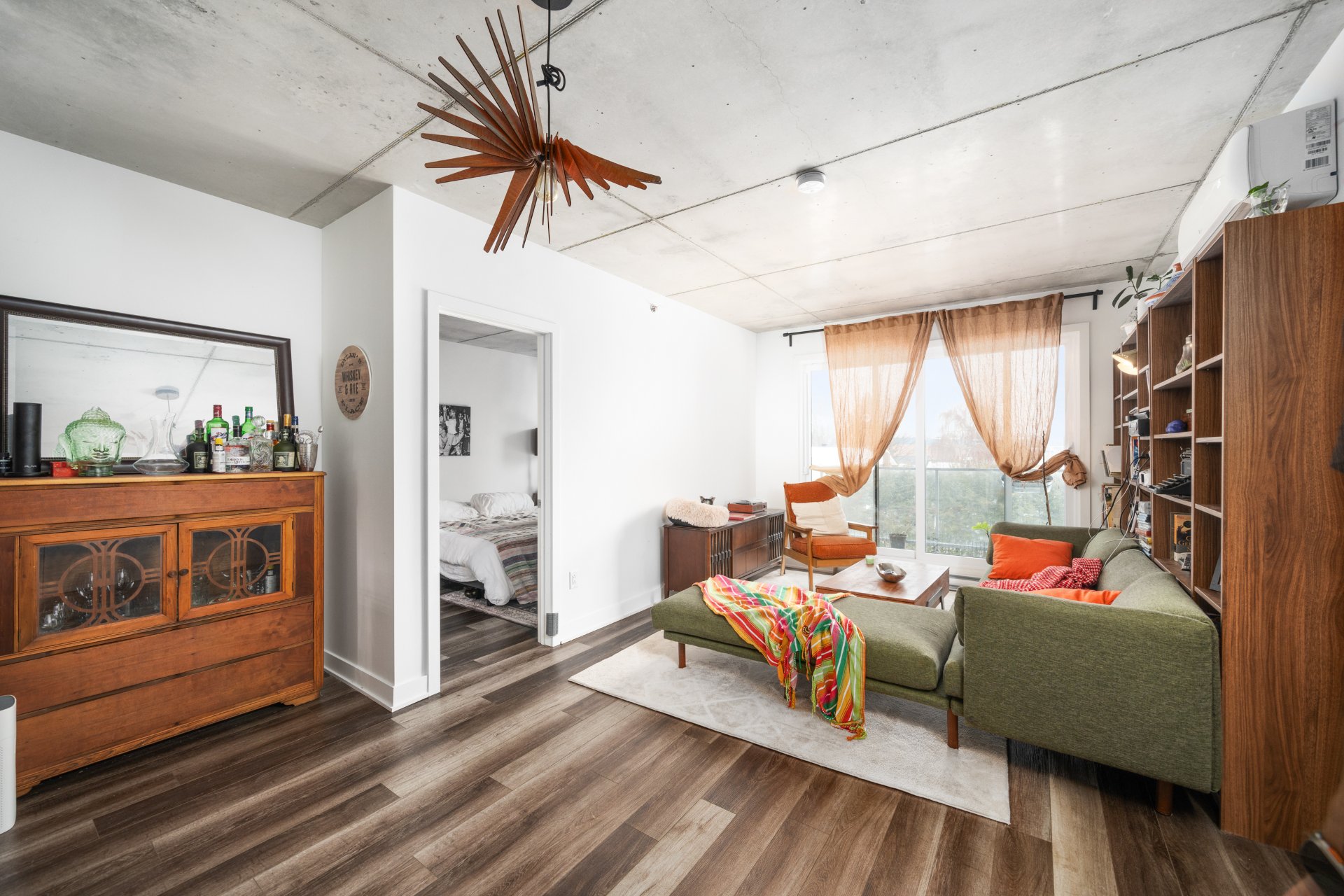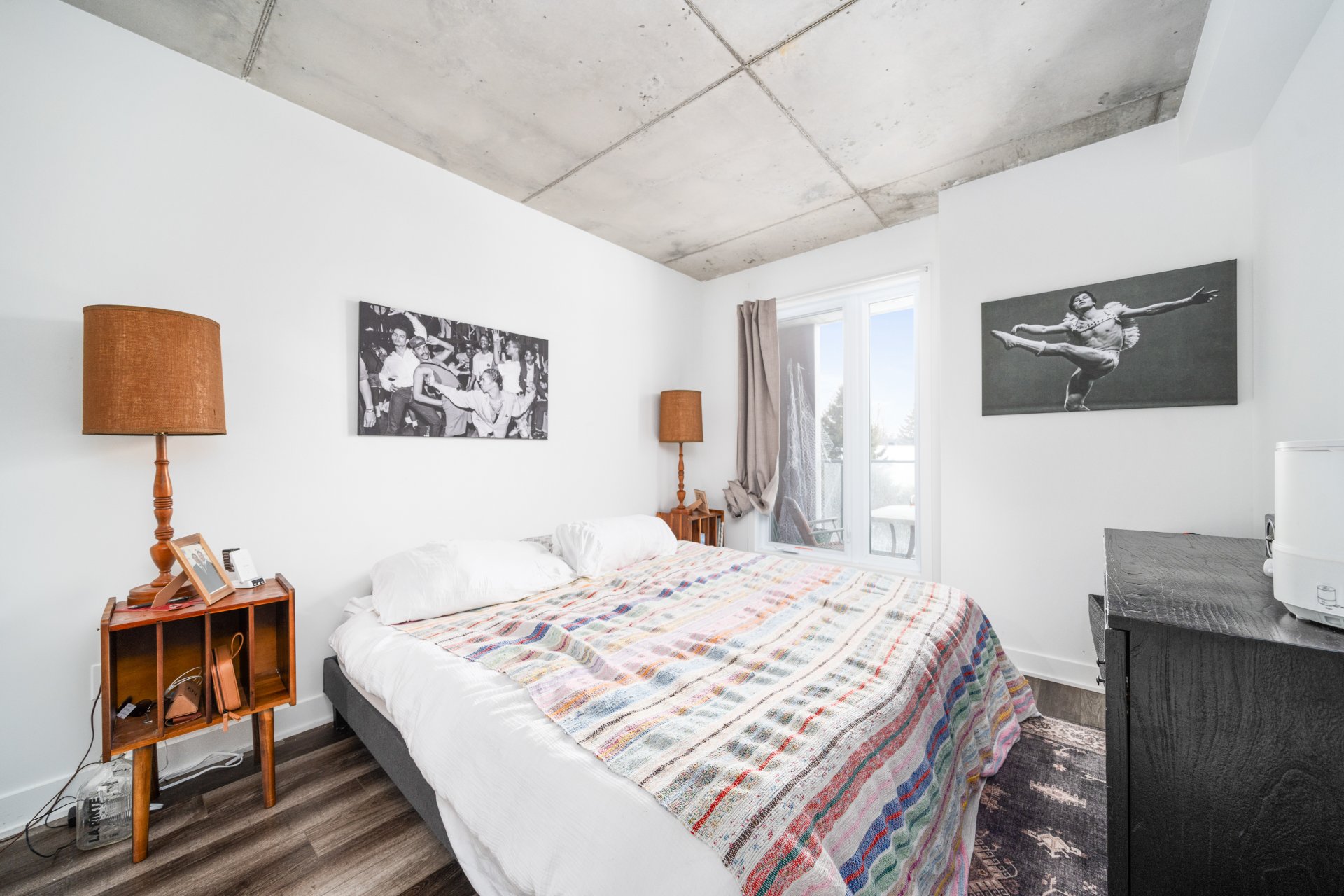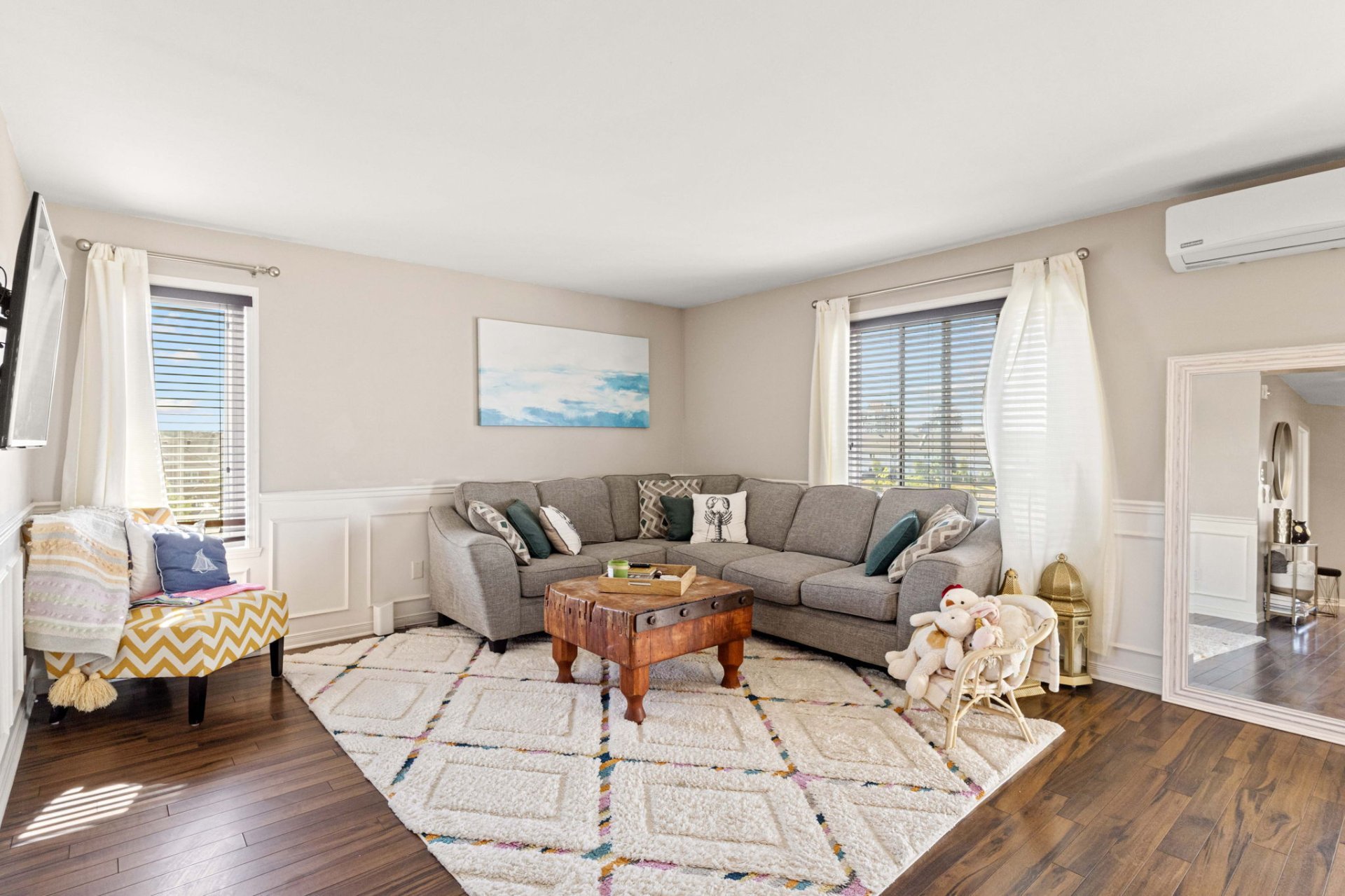170 Rue Principale, Saint-Zotique, QC J0P
Live by the water in this exclusive and unique new waterfront condo, located in one of the most dynamic sectors of Monteregie. This exceptional 891 SF condo features 2 bedrooms and 2 bathrooms, situated on the 2nd floor with stunning water views. The unit also includes a storage locker and indoor parking--making it a perfect combination of comfort and convenience. This is an investment opportunity you won't want to miss! With its picturesque, peaceful surroundings and proximity to all major services and highways, Saint-Zotique offers an unparalleled quality of life.
Features:
- Superior Soundproofing with a 9" reinforced concrete
structure
- Exposed Concrete Ceilings with a height of approximately
8.6"
- 6 Stories of modern, stylish living
- 2 Elevators for easy access to all floors
- Garbage Disposal and 1 Story of Interior Parking
- Fully Equipped Gym to maintain a healthy lifestyle
- Heated Outdoor Rooftop Pool for relaxation
BBQ Area for entertaining guests
- Access to the Lake for recreational activities
- Inner Landscaped Courtyard for peaceful outdoor enjoyment
- Multifunctional Lounge Space for gatherings and relaxation
- Convenient Location near schools, public beach, grocery
stores, pharmacies, marinas, and private access to the lake
just across the street













