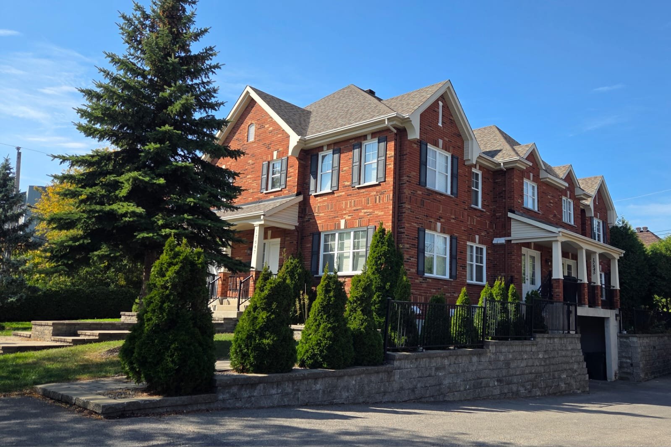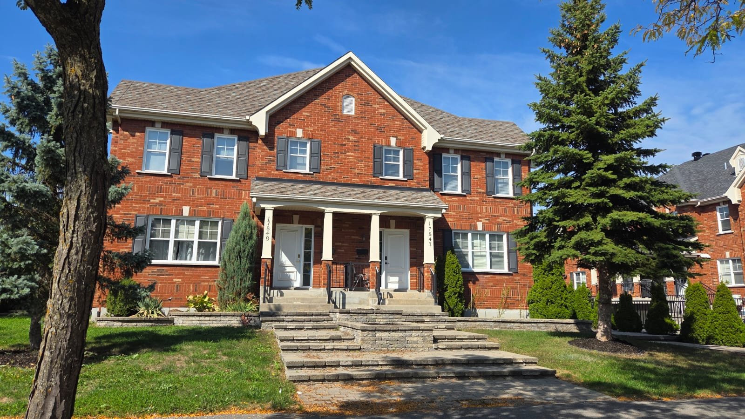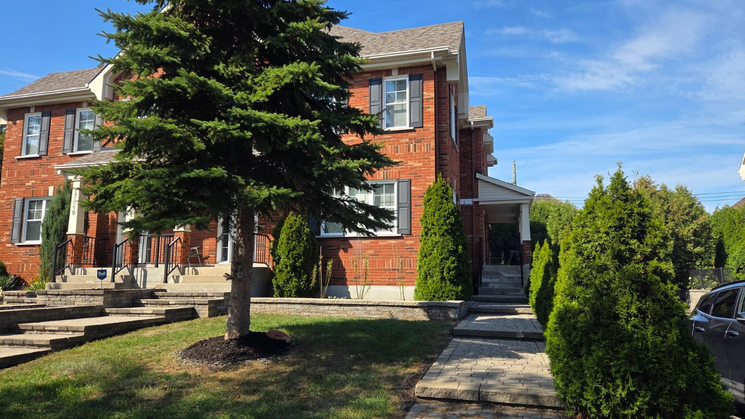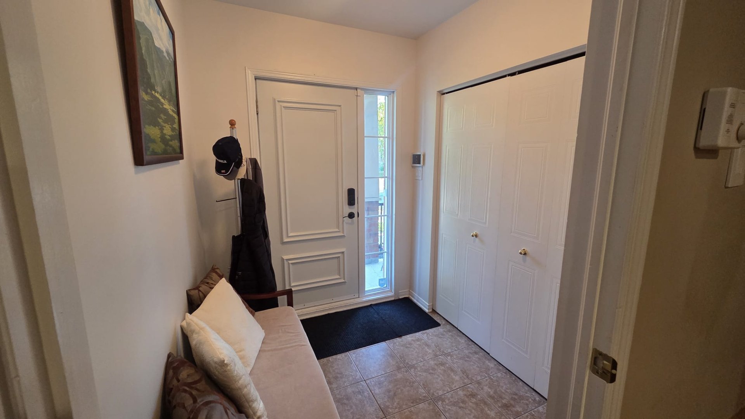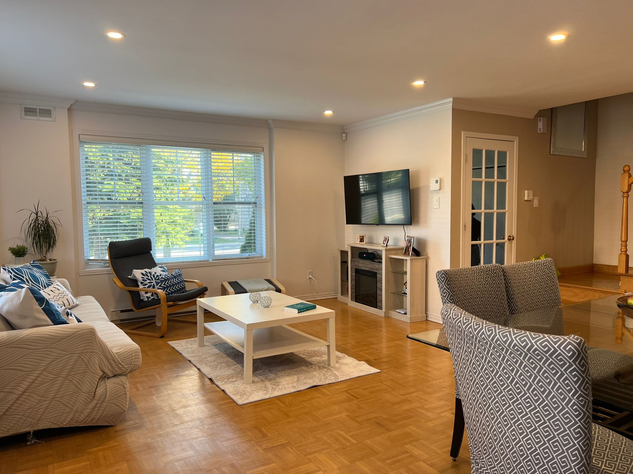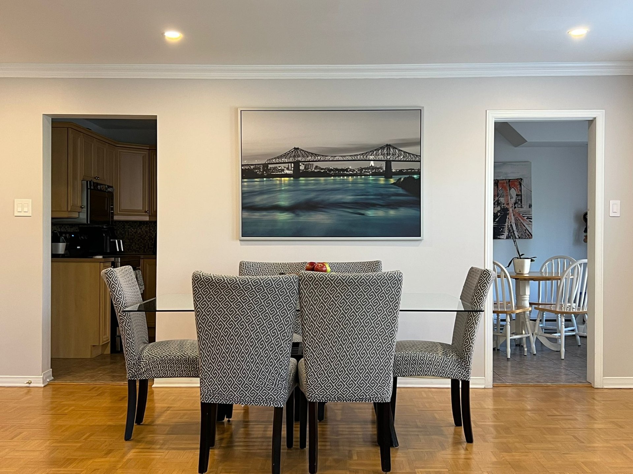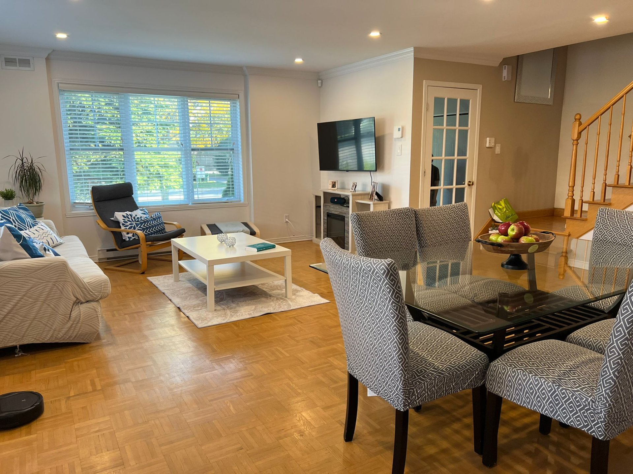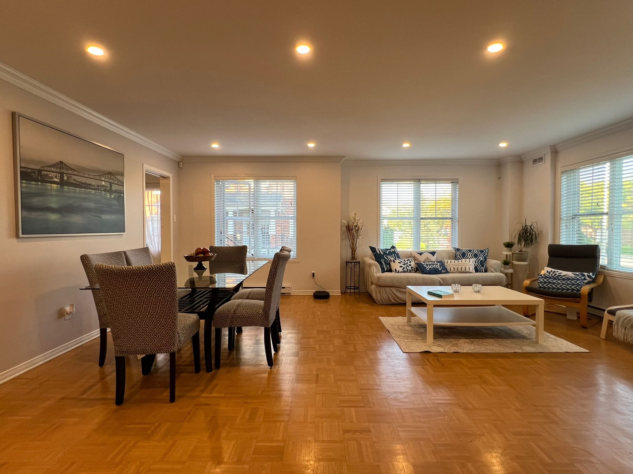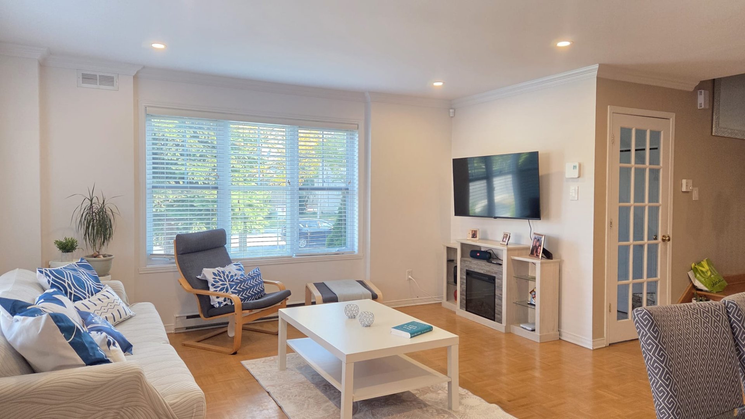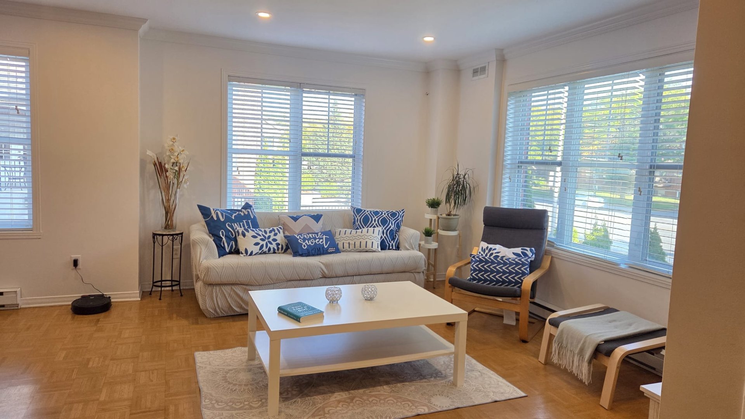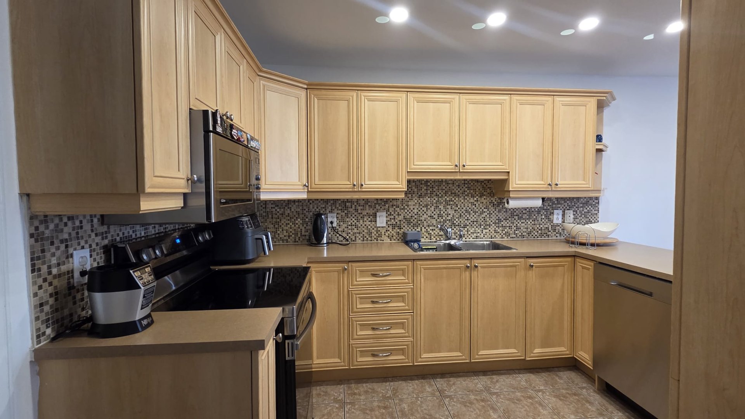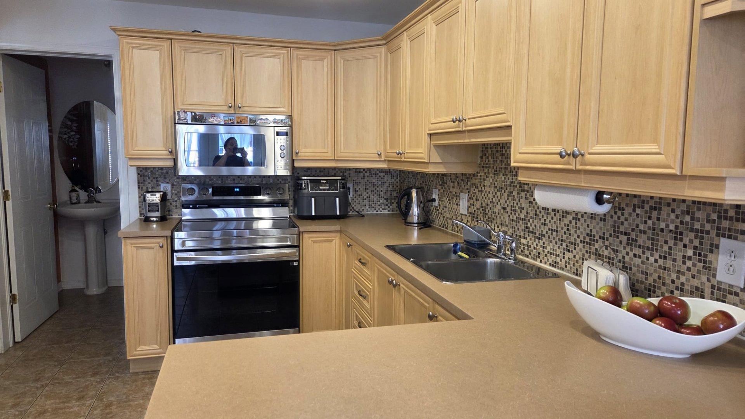17847 Boul. de Pierrefonds, Montréal (Pierrefonds-Roxboro), QC H9J
Elegant Grilli townhouse (2005) with integrated double garage, located in a quiet, sought-after area of Pierrefonds. Features 3 spacious bedrooms, separate living and dining rooms, large functional kitchen, 1 full bathroom + powder room with washer/dryer. Includes 2021 wall-mounted A/C, central vacuum, Hilo energy system, and alarm (subscriptions required). Main entrance + access via kitchen. Bike path right across the street. A rare opportunity combining comfort, space, and a premium location.
Beautifully maintained property, owned and cared for by its
current owners. Grilli townhouse (2005) offering an ideal
layout for families or professionals seeking a peaceful,
secure, and well-connected living environment.
Inclusions: stove, refrigerator, dishwasher, washer,
dryer, light fixtures, curtains, alarm system (sold without
legal warranty), central vacuum, wall-mounted A/C unit
(2021).
Notable improvements: installation of the Hilo smart
energy management system (subscription required), alarm
system (subscription required).
Well-managed co-ownership: The building benefits from
excellent financial and administrative management, allowing
for very low condo fees without compromising on maintenance
quality.
Prime location: quiet and family-friendly neighborhood in
Pierrefonds, close to schools, parks, highways, public
transit, shops, and essential services. Bike path directly
across the street.
Two indoor garage spaces + one visitor parking spot. Main
entrance at the front + convenient kitchen-side access at
the rear.
Flexible occupancy. Move-in ready property.
