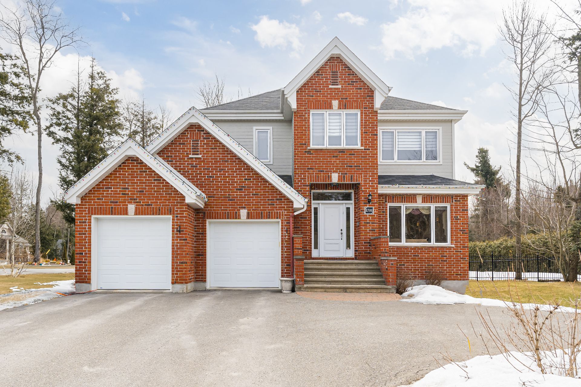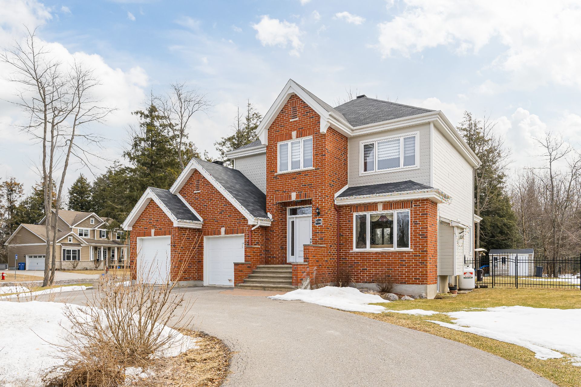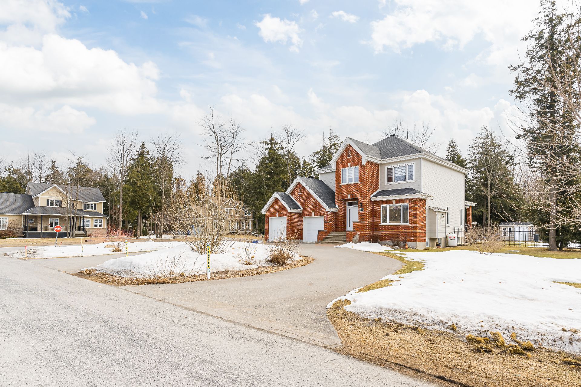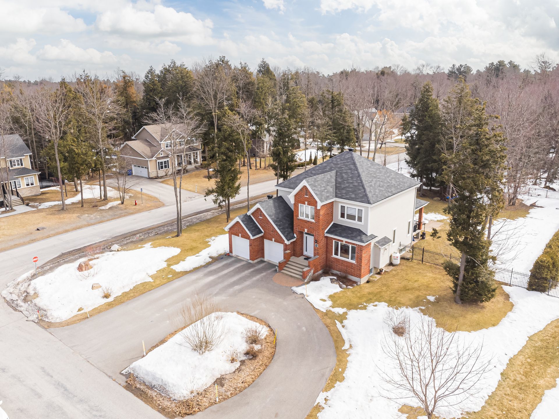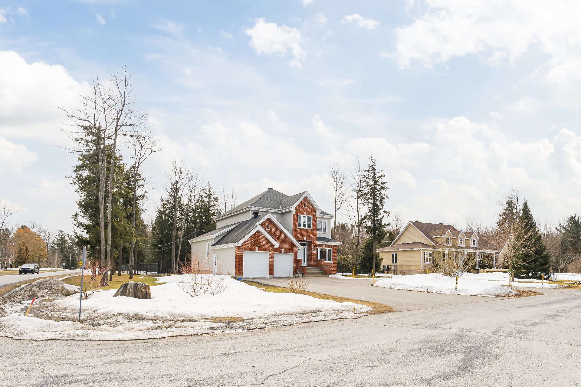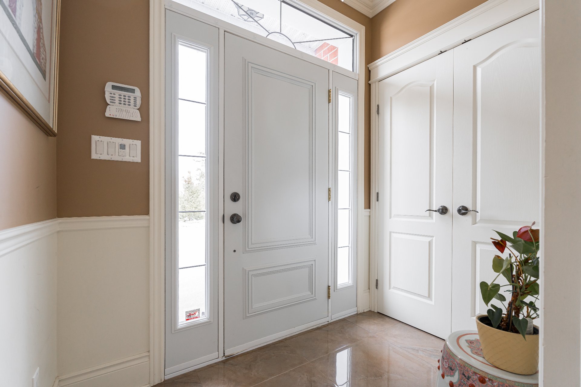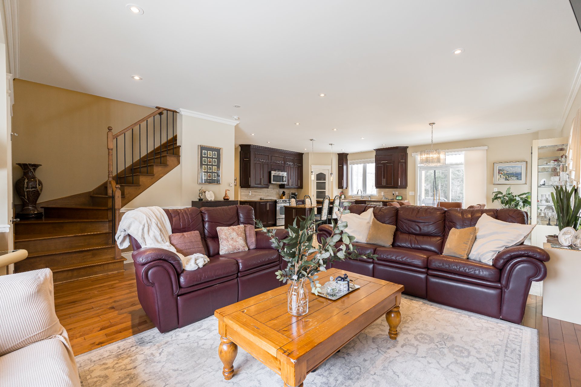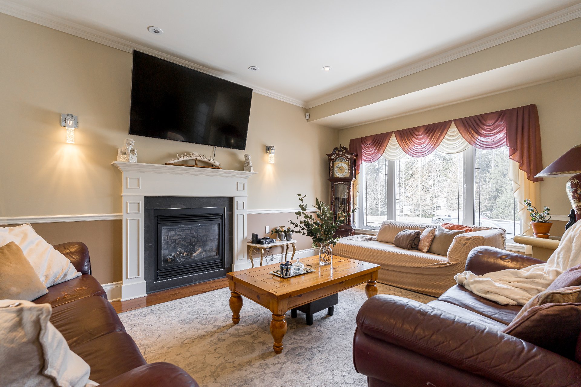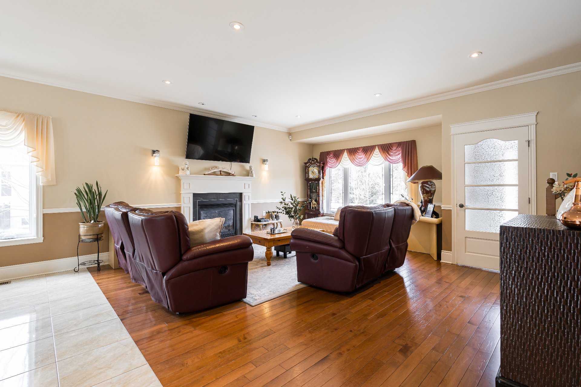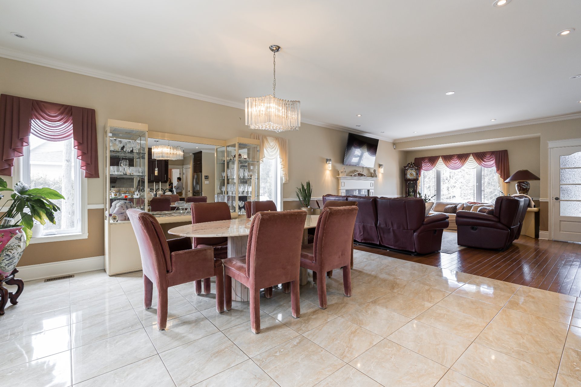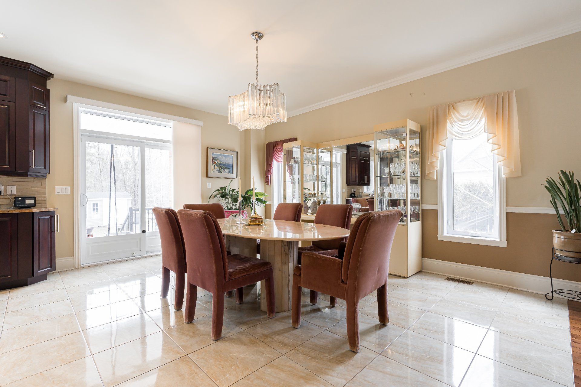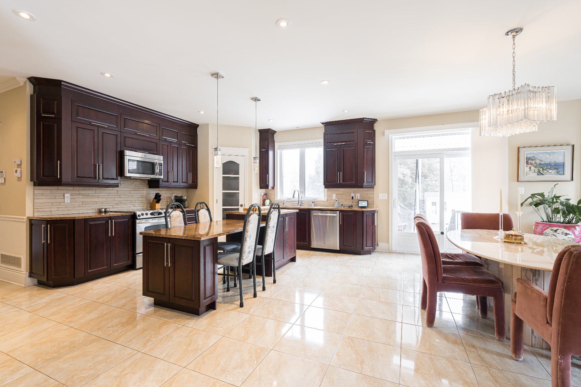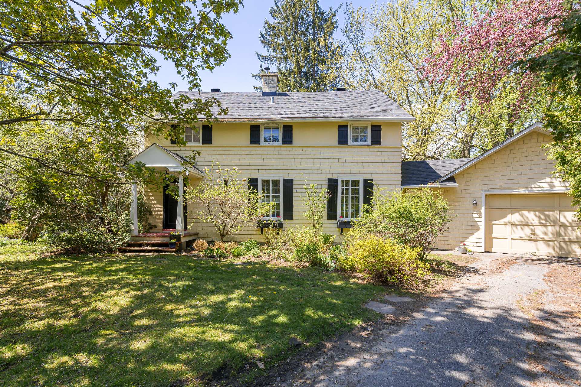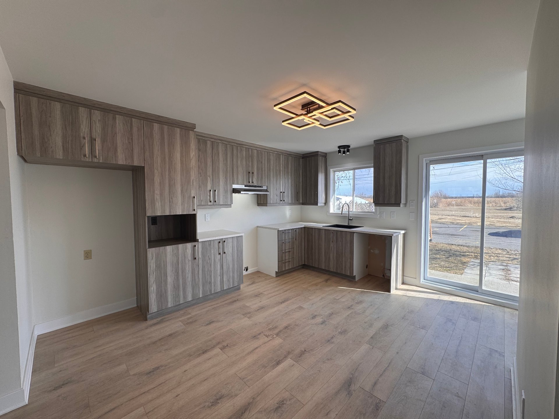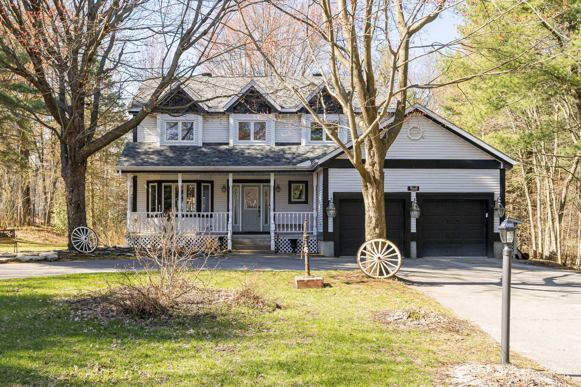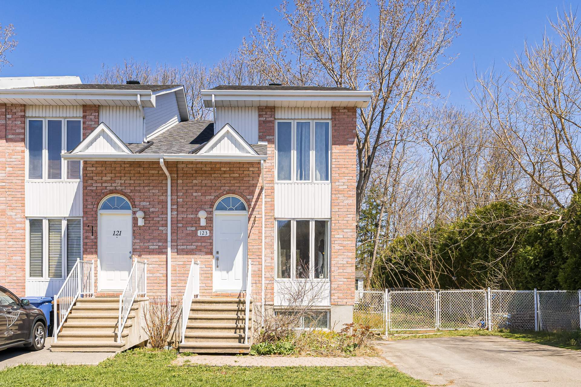1791 Crois. du Harfang, Saint-Lazare, QC J7T
Situated on a spacious corner lot in a tranquil crescent, this stunning two-story home offers 5 bedrooms and 4.5 bathrooms, including guest suites on both the main and upper levels. The open-concept main floor boasts a chef's kitchen with a pantry, seamlessly flowing into the dining and living areas--perfect for entertaining. A fully finished basement provides additional living space and ample storage. The property features a two-car garage and an expansive driveway accommodating up to 10 vehicles. A fantastic home for families in a great location!
Welcome to 1791 Croissant du Harfang, nestled in the highly
sought-after Saddlebrook neighborhood of Saint-Lazare. This
spacious and elegant home offers a well-designed layout,
perfect for comfortable family living and entertaining.
Main Floor
- Bright and open-concept design upon entry with 9ft
ceilings
- Living room with gas fireplace, creating a cozy ambiance
- Large dining area seamlessly connected to the kitchen
- Stunning chef's kitchen featuring granite countertops,
ample cabinetry, generous counter space, and a pantry
- Convenient powder room combined with a laundry area,
complete with a folding station and sink
- Private guest suite with an ensuite bathroom
Upper Level
- Two spacious bedrooms, each with walk-in closets
- Well-appointed family bathroom with separate shower and
soaking tub
- Expansive primary suite with a sitting area, walk-in
closet, and luxurious ensuite featuring a walk-in shower
and double vanity,
Basement
- Cozy family area or playroom
- Additional bedroom and full bathroom
- Versatile utility room with ample storage and a cold
room, ideal for food storage or winemaking
Outdoor Space
- Spacious fenced corner lot offering privacy and
tranquility
- Storage shed for added convenience
- Durable cement balcony, covered for year-round
enjoyment--perfect for relaxing or entertaining
- Double garage and an oversized driveway accommodating up
to 10 vehicles. Easy to manoeuvre in and out with two
access points.
A wonderful opportunity to own a well-maintained,
thoughtfully designed home in a prime location!
BUILDING:
| Type | Two or more storey |
|---|---|
| Style | Detached |
| Dimensions | 46.2x44.8 P |
| Lot Size | 24931.3 PC |
ROOM DETAILS
| Room | Dimensions | Level | Flooring |
|---|---|---|---|
| Other | 4.7 x 3.3 P | Ground Floor | Ceramic tiles |
| Living room | 17.5 x 17 P | Ground Floor | Wood |
| Kitchen | 13.2 x 19.3 P | Ground Floor | Ceramic tiles |
| Dining room | 16.6 x 11.9 P | Ground Floor | Ceramic tiles |
| Washroom | 4.11 x 5.1 P | Ground Floor | Ceramic tiles |
| Laundry room | 5.1 x 8.1 P | Ground Floor | Ceramic tiles |
| Bedroom | 12.3 x 17.5 P | Ground Floor | Wood |
| Bathroom | 6.1 x 9.6 P | Ground Floor | Ceramic tiles |
| Hallway | 7.11 x 13.5 P | 2nd Floor | Wood |
| Bedroom | 12.5 x 13.7 P | 2nd Floor | Wood |
| Walk-in closet | 4.3 x 3.1 P | 2nd Floor | Wood |
| Bathroom | 13.9 x 5.5 P | 2nd Floor | Ceramic tiles |
| Primary bedroom | 14.10 x 24 P | 2nd Floor | Wood |
| Walk-in closet | 5 x 9.5 P | 2nd Floor | Wood |
| Bathroom | 6.1 x 10.4 P | 2nd Floor | Ceramic tiles |
| Bedroom | 13 x 12.1 P | 2nd Floor | Wood |
| Walk-in closet | 5.6 x 4.3 P | 2nd Floor | Wood |
| Family room | 17.2 x 22.9 P | Basement | Floating floor |
| Bedroom | 12.5 x 11 P | Basement | Floating floor |
| Bathroom | 5.7 x 11 P | Basement | Ceramic tiles |
| Storage | 16.3 x 20.3 P | Basement | Concrete |
| Cellar / Cold room | 11.9 x 8.4 P | Basement | Concrete |
CHARACTERISTICS
| Basement | 6 feet and over, Finished basement |
|---|---|
| Bathroom / Washroom | Adjoining to primary bedroom, Seperate shower |
| Heating system | Air circulation |
| Equipment available | Alarm system, Central heat pump, Central vacuum cleaner system installation, Electric garage door, Ventilation system |
| Proximity | Alpine skiing, Bicycle path, Cross-country skiing, Daycare centre, Elementary school, Golf, High school, Highway, Park - green area |
| Driveway | Asphalt, Double width or more |
| Roofing | Asphalt shingles |
| Garage | Attached |
| Siding | Brick, Other |
| Window type | Crank handle |
| Heating energy | Electricity |
| Landscaping | Fenced, Landscape |
| Topography | Flat |
| Parking | Garage, Outdoor |
| Hearth stove | Gaz fireplace |
| Water supply | Municipality |
| Foundation | Poured concrete |
| Windows | PVC |
| Zoning | Residential |
| Sewage system | Septic tank |
EXPENSES
| Municipal Taxes (2025) | $ 5063 / year |
|---|---|
| School taxes (2024) | $ 634 / year |
