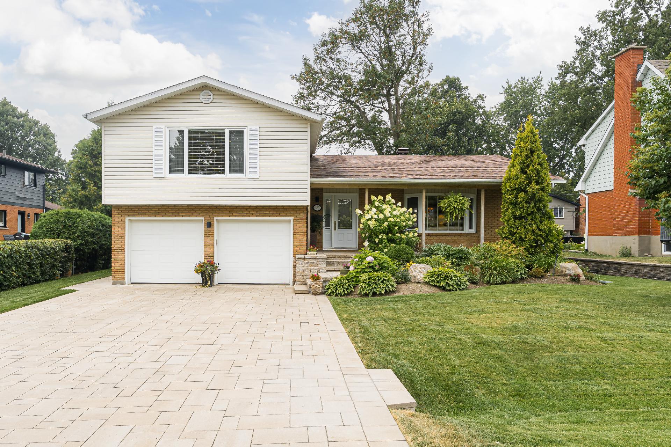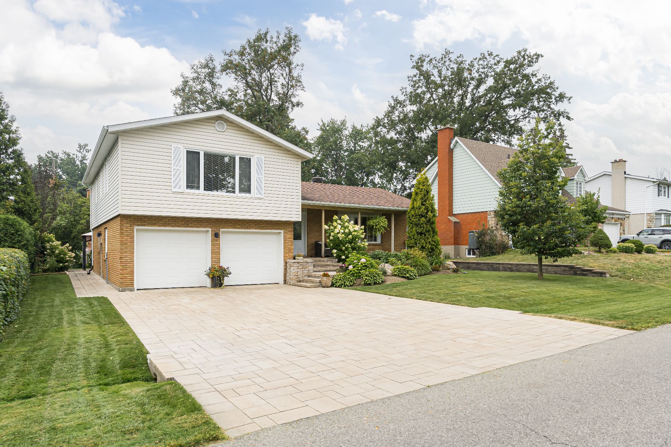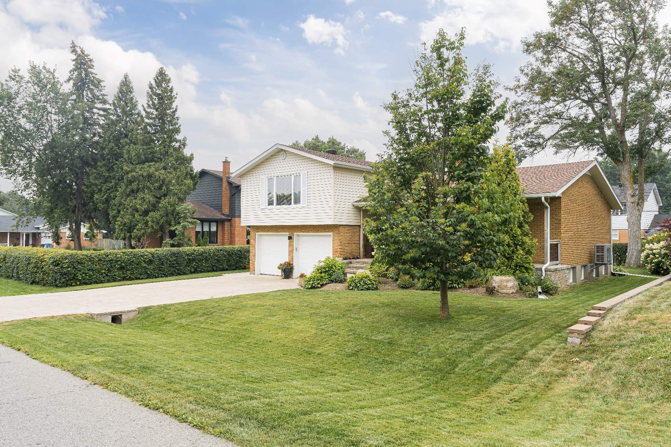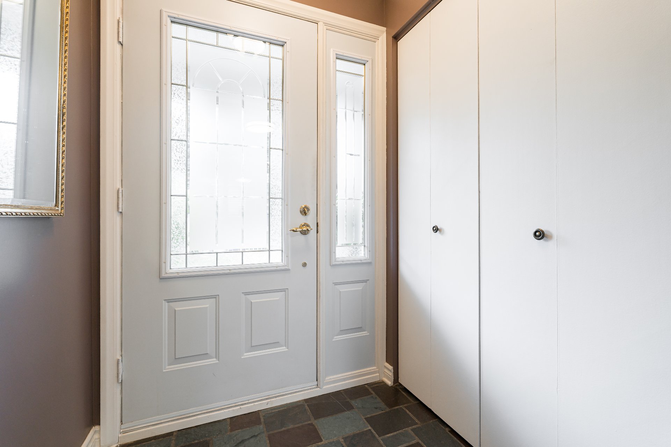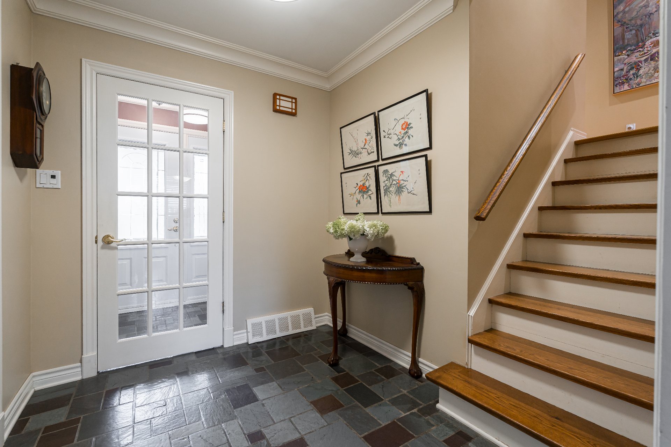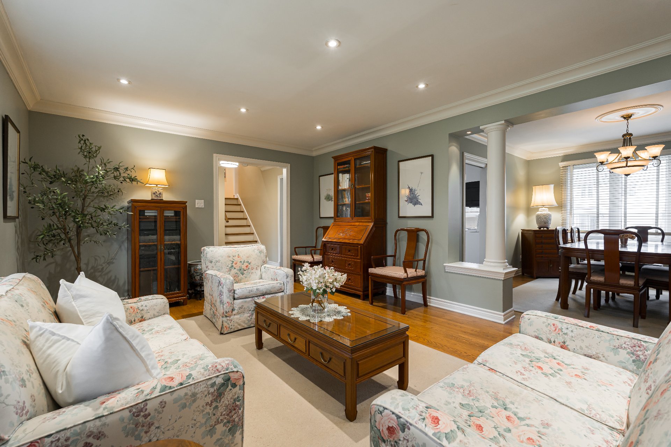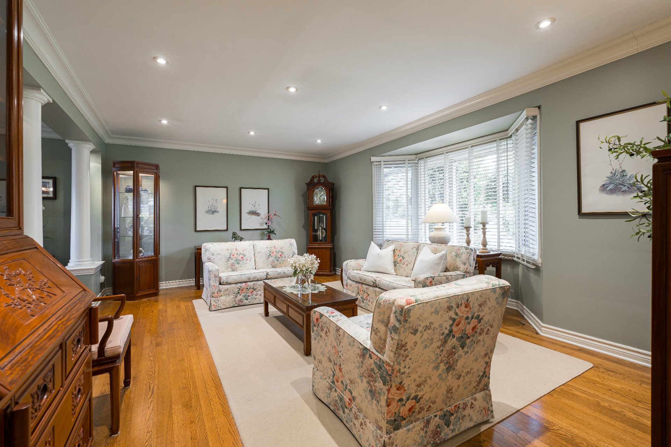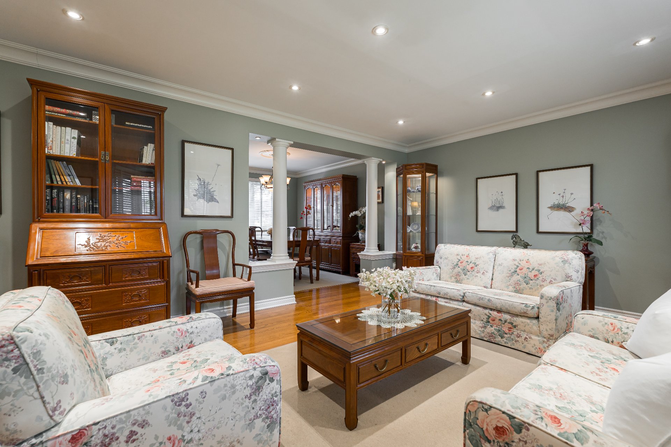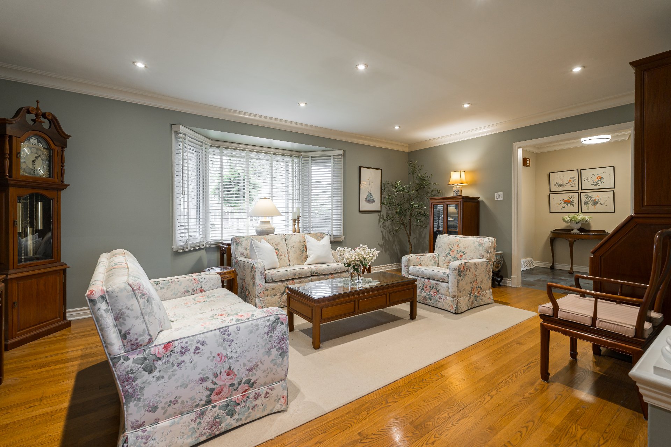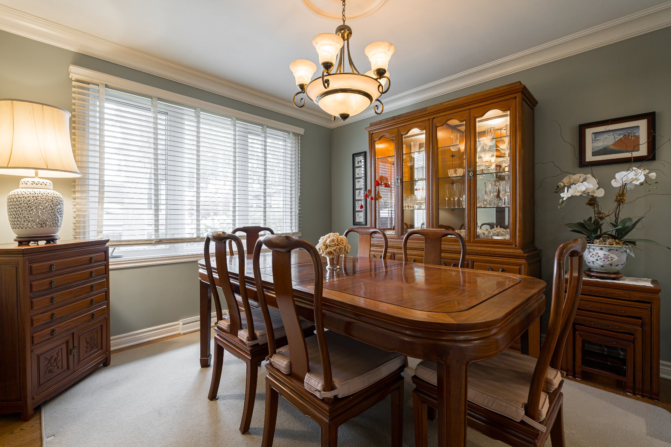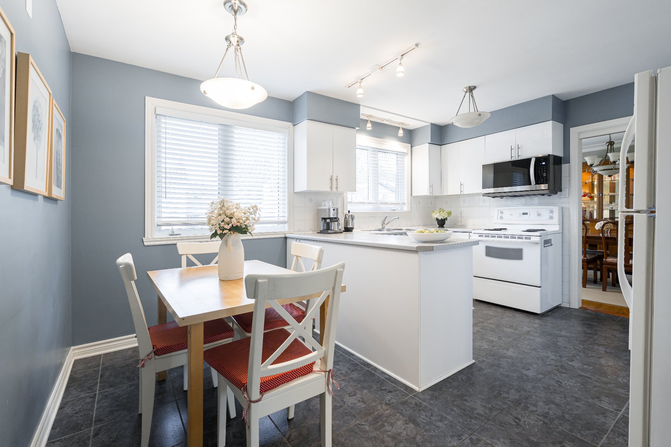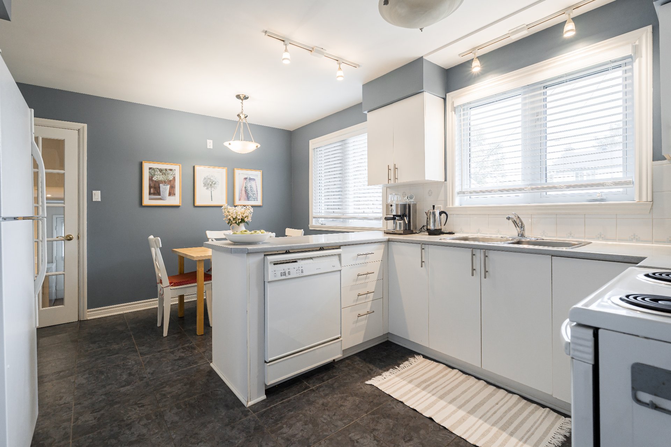180 Epping Road, Beaconsfield, QC H9W
Impeccably maintained by the same family for nearly 40 years, this 4-bedroom, 2.5-bath split-level in Beaconsfield offers comfort and charm in a prime location. The main level features a bright kitchen with dinette, formal dining room, and welcoming living room, plus a cozy den with wood-burning fireplace. Upstairs are 4 generous bedrooms, including a primary with ensuite. The finished basement adds a family room, play area, office space, and large crawlspace storage. Enjoy an intimate backyard with paved stone patio and gazebo. Double garage. Minutes to Hwy 20, Beaurepaire Village, top schools, parks, and the Beaconsfield Recreation Centre.
Situated on a quiet, family-friendly street in one of
Beaconsfield's most sought-after neighborhoods, this
4-bedroom, 2.5-bath split-level offers a perfect balance of
comfort, style, and functionality.
The main level features a bright kitchen with dinette and
center island, adjacent to a formal dining room--perfect
for hosting family gatherings. The welcoming living room is
filled with natural light, while the inviting family room,
complete with a wood-burning fireplace, creates a cozy spot
to unwind.
Upstairs, four generously sized bedrooms provide ample
space for the family. The primary suite includes an updated
ensuite bathroom, while a well-appointed family bathroom
serves the other bedrooms.
The fully finished basement offers a second living area, a
games or play space, an office ideal for remote work, and
extensive storage in the large crawlspace. The double
garage is exceptionally organized with built-in shelving,
cabinetry, a utility sink, and ladder storage.
Outside, enjoy an intimate backyard designed for both
relaxation and entertaining. The paved stone patio with
gazebo is perfect for summer dining, while the seating area
with a fire table offers a welcoming spot to gather with
friends. Lush landscaping and mature trees provide privacy
and beauty year-round.
Located just minutes from Highway 20, Beaurepaire Village,
and top-rated schools such as Beaconsfield High School,
Christmas Park Elementary, and École primaire Saint-Rémi.
Families will love the proximity to parks including Heights
Park, Shannon Park, and Beacon Hill Park, as well as the
Beaconsfield Recreation Centre with arena, pool, and
community activities.
