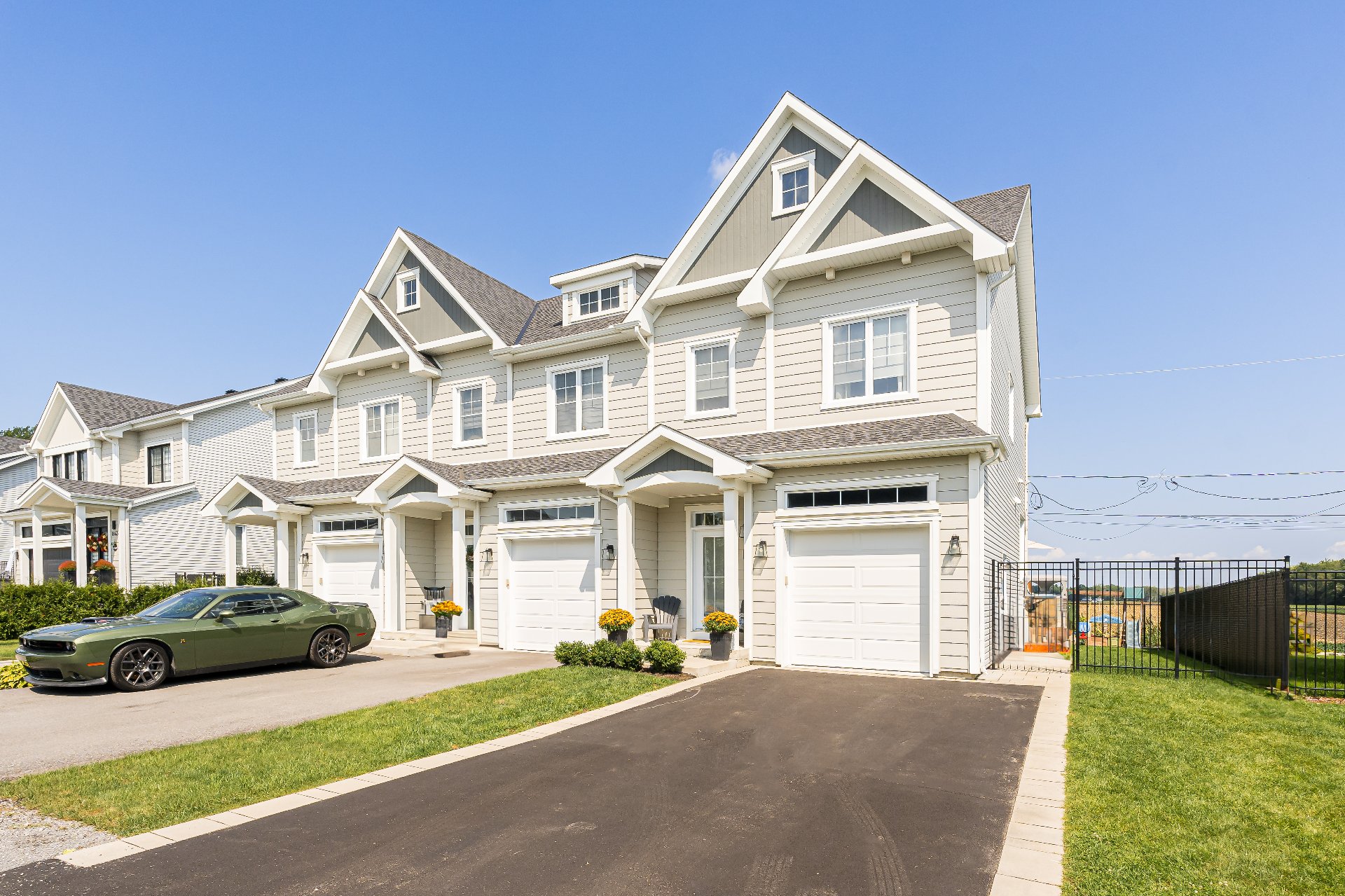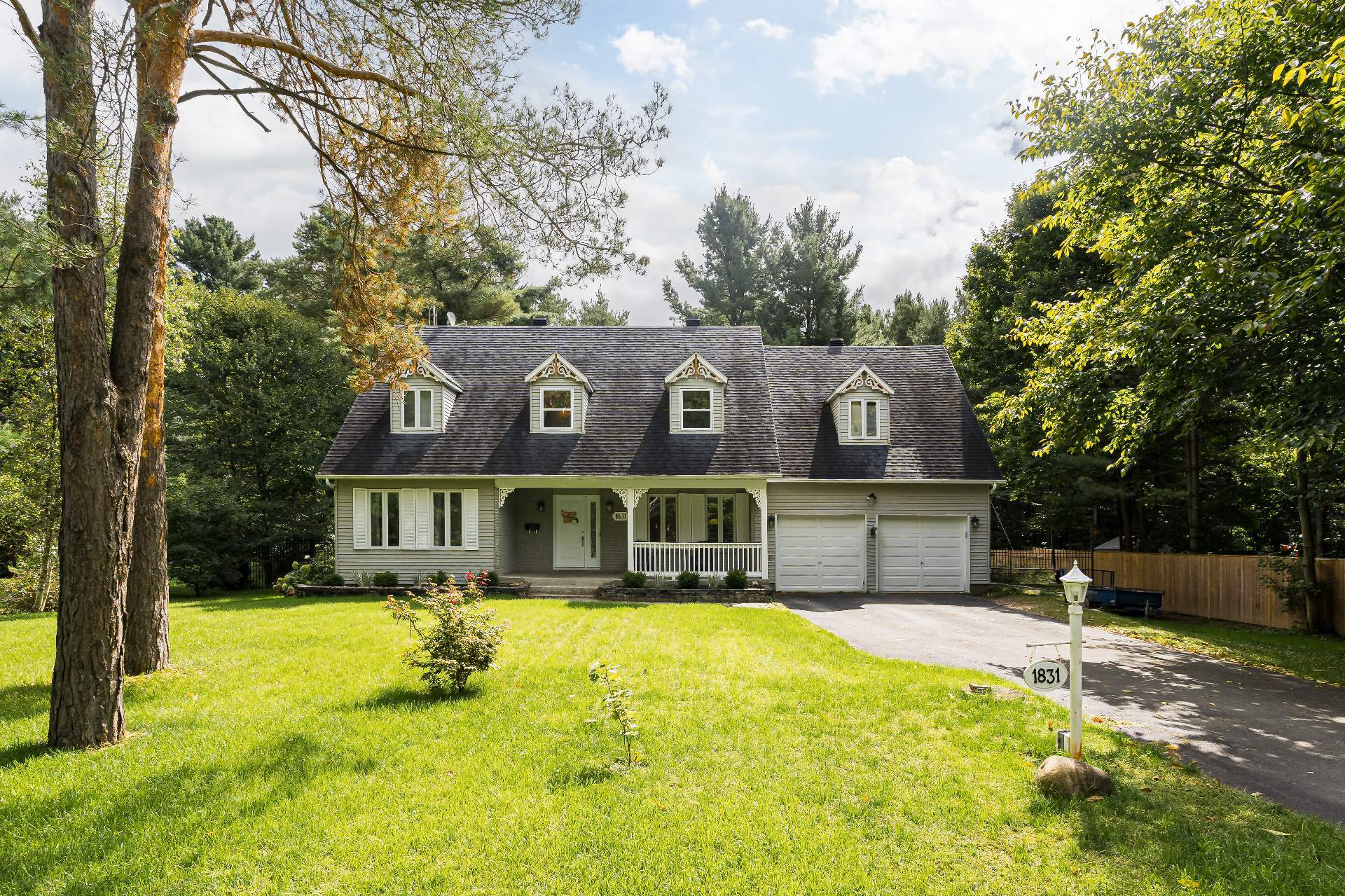1855 Rue des Gérardies, Saint-Lazare, QC J7T
Discover this stunning turnkey contemporary townhouse, ideally located in the heart of Saint-Lazare. Nestled in a peaceful family-oriented and sought-after neighborhood, this corner unit combines modernity and comfort with 9-foot ceilings and hardwood floors that add a touch of elegance. Enjoy a bright and inviting living space, perfect for entertaining. With no rear neighbors and close to all amenities, this home offers the ideal setting for a thriving family life.
Welcome to this stunning contemporary corner townhouse in
the heart of Saint-Lazare, where style meets functionality
in a beautifully designed space. As you step inside, you're
greeted by an open-concept main floor with 9-foot ceilings
that create an airy and spacious atmosphere. The rich
hardwood floors flow throughout, leading you to a welcoming
living room with a cozy fireplace, perfect for relaxing
evenings. The adjacent dining area is ideal for hosting,
while the modern kitchen steals the show with its extended
island, custom backsplash, and ample pantry storage. Large
windows allow natural light to flood the space, creating a
warm and inviting ambiance.
Upstairs, you'll find the master suite, complete with a
generous walk-in closet. Two additional bedrooms on this
floor provide plenty of space for family or guests, and the
conveniently located laundry room facilitates everyday
life.
The finished basement offers even more living space, ready
to accommodate a home office, playroom, or home gym.
There's also rough-in plumbing for a second full bathroom,
allowing for future customization. The attached garage,
with its added mezzanine storage, ensures you'll never run
out of space for your belongings.
Outside, the property shines with a private backyard oasis,
free of rear neighbors, where you can enjoy peaceful
afternoons or lively gatherings.
Located just minutes from the center of Saint-Lazare,
you'll have easy access to groceries, pharmacies, and all
the essentials. Plus, with quick access to Highway 40,
commuting to nearby cities is a breeze. This home offers
the perfect blend of serene suburban living with the
convenience of urban amenities at your doorstep.
BUILDING:
| Type | Two or more storey |
|---|---|
| Style | Attached |
| Dimensions | 39.6x20.6 P |
| Lot Size | 3245.3 PC |
ROOM DETAILS
| Room | Dimensions | Level | Flooring |
|---|---|---|---|
| Other | 6 x 4.11 P | Ground Floor | Ceramic tiles |
| Washroom | 3.4 x 8 P | Ground Floor | Ceramic tiles |
| Hallway | 10.9 x 4.6 P | Ground Floor | Wood |
| Kitchen | 8.8 x 7.8 P | Ground Floor | Wood |
| Dining room | 10.7 x 7.8 P | Ground Floor | Wood |
| Living room | 10.9 x 12.10 P | Ground Floor | Wood |
| Hallway | 3.10 x 9.3 P | 2nd Floor | Wood |
| Primary bedroom | 13.4 x 12.11 P | 2nd Floor | Wood |
| Walk-in closet | 5 x 6.6 P | 2nd Floor | Wood |
| Bathroom | 8.4 x 9.11 P | 2nd Floor | Ceramic tiles |
| Laundry room | 4.11 x 6.3 P | 2nd Floor | Ceramic tiles |
| Bedroom | 9.9 x 11 P | 2nd Floor | Wood |
| Bedroom | 11 x 9.8 P | 2nd Floor | Wood |
| Family room | 12.10 x 19.3 P | Basement | Floating floor |
| Hallway | 6.8 x 11.2 P | Basement | Floating floor |
| Storage | 6.10 x 6.3 P | Basement | Concrete |
| Other | 7.9 x 12.11 P | Basement | Concrete |
CHARACTERISTICS
| Landscaping | Fenced, Landscape |
|---|---|
| Heating system | Air circulation, Electric baseboard units |
| Water supply | Municipality |
| Windows | PVC |
| Foundation | Poured concrete |
| Hearth stove | Gaz fireplace |
| Garage | Attached, Heated, Single width |
| Siding | Vinyl |
| Distinctive features | Other, No neighbours in the back, Cul-de-sac |
| Proximity | Highway, Golf, Elementary school, High school, Daycare centre |
| Bathroom / Washroom | Seperate shower |
| Basement | 6 feet and over, Finished basement, Other |
| Parking | Outdoor, Garage |
| Sewage system | Municipal sewer |
| Window type | Crank handle |
| Roofing | Asphalt shingles |
| Topography | Flat |
| View | Other |
| Zoning | Residential |
| Equipment available | Ventilation system, Central heat pump |
| Driveway | Asphalt |
EXPENSES
| Municipal Taxes (2024) | $ 3193 / year |
|---|---|
| School taxes (2024) | $ 298 / year |

















