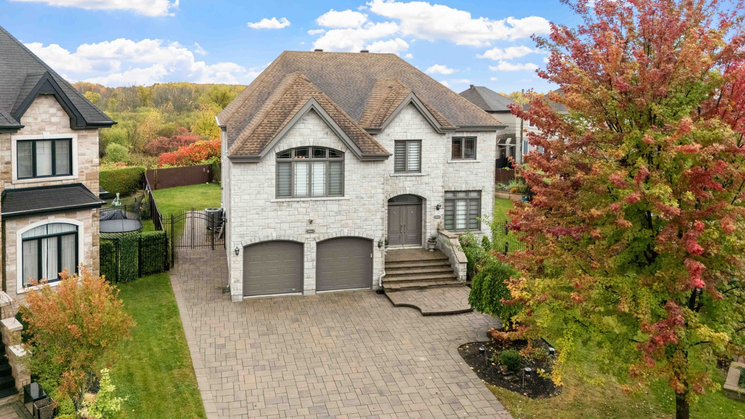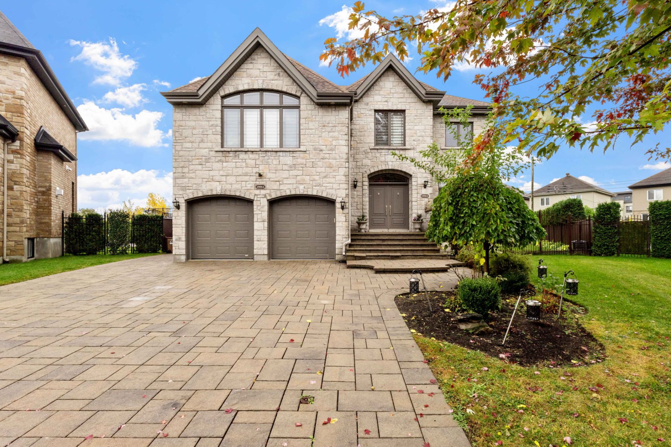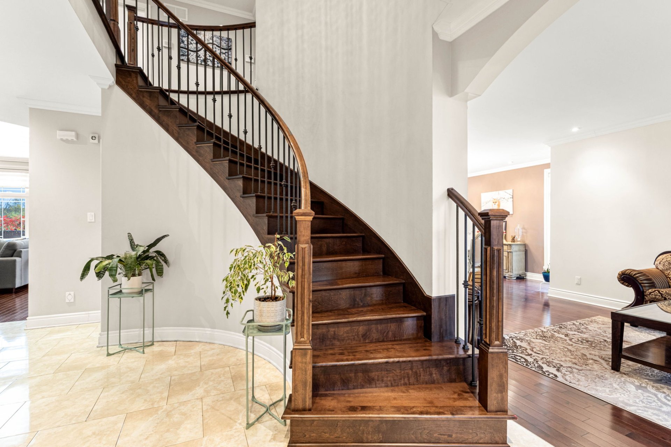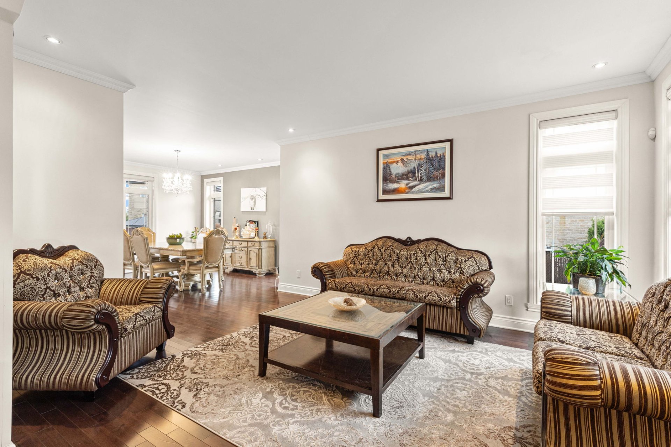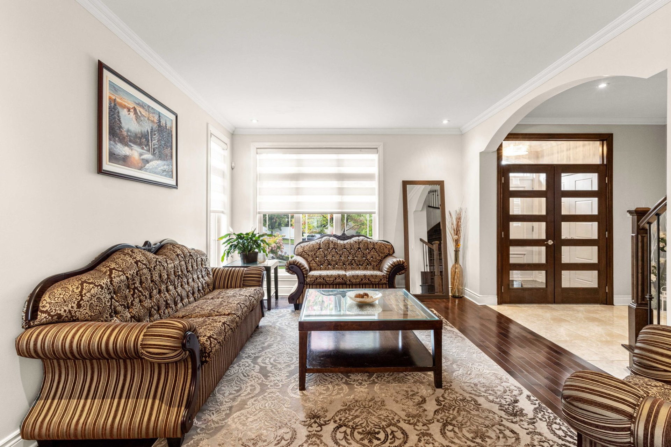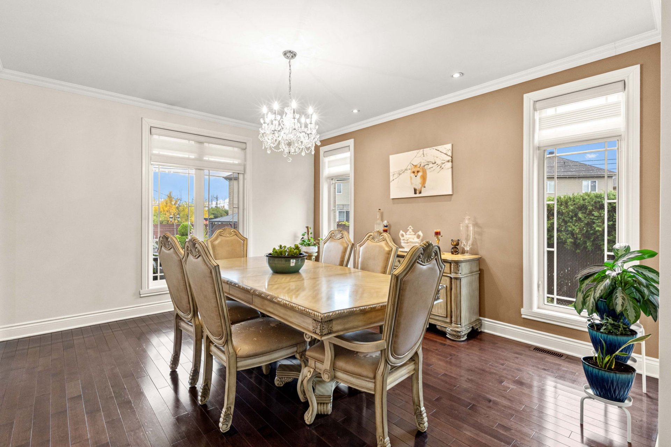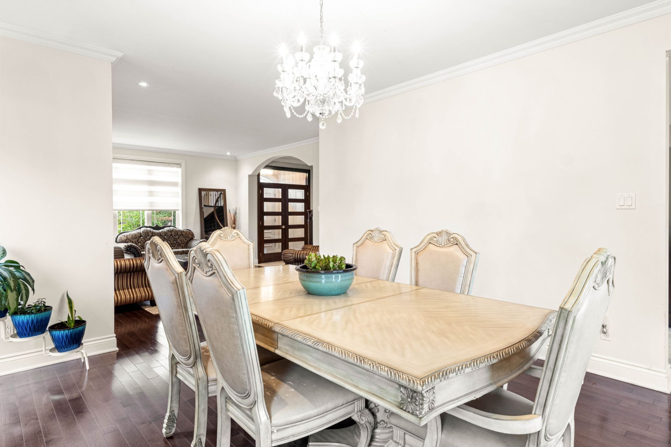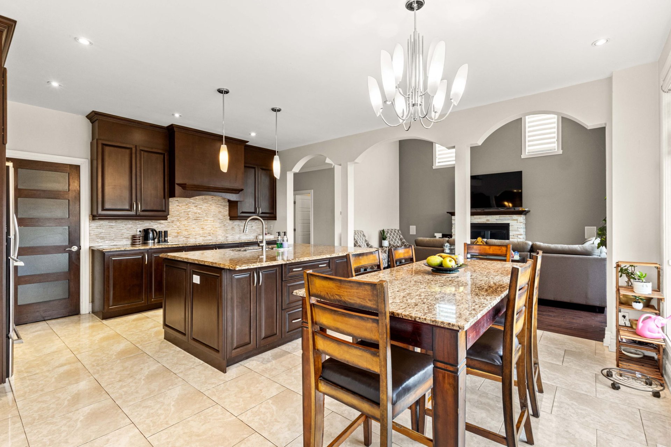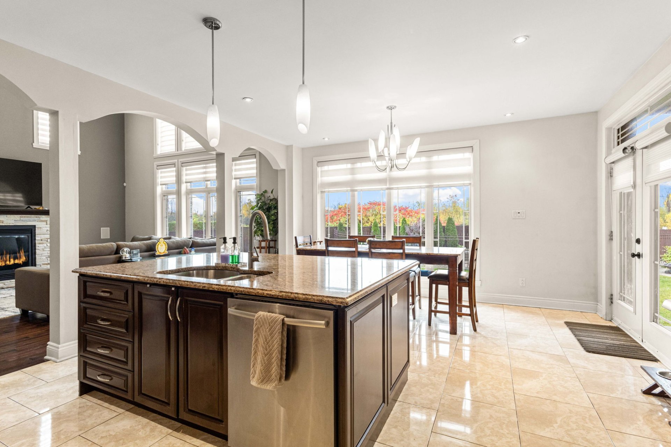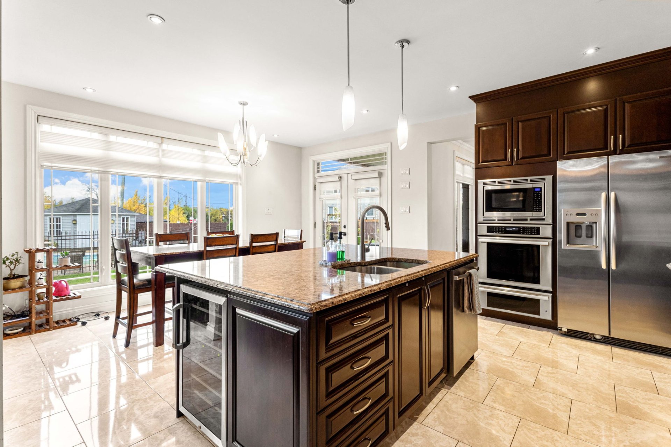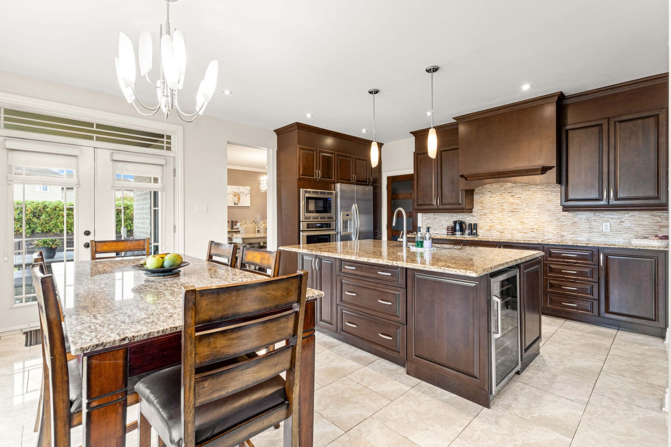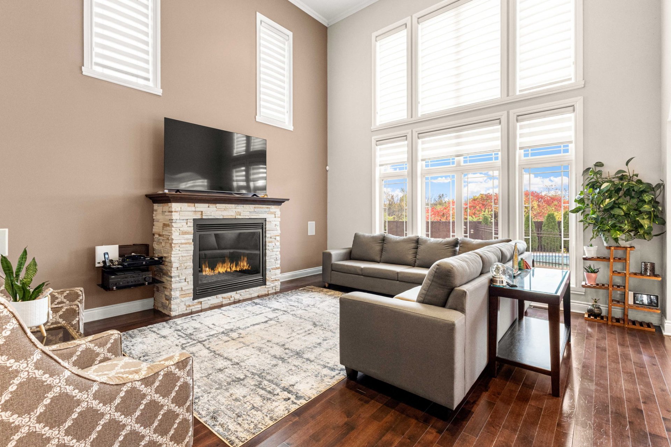19064 Rue du Traineau, Montréal (Pierrefonds-Roxboro), QC H9K
Welcome to this custom-built luxury home offering over 4,400 sq. ft. of living space on a landscaped corner lot of 11,000+ sq. ft. Featuring a stone façade, brick on all sides, paving-stone driveway, and elegant curb appeal. Inside, a grand entrance with ceramic floors and a circular staircase opens to an airy main floor with an open-concept kitchen, dining, and family room with cathedral ceilings and large windows. Includes 5 bedrooms, 4 full baths, 1 powder room, high-end finishes, finished basement, fenced yard with no rear neighbours, and a heated inground pool. Near parks, schools, and amenities.
19064 Rue du Traineau, Pierrefonds
Features:
- Custom-built home with approximately 4,400+ sq. ft. of
living space
- Corner lot of about 11,000+ sq. ft.
- Stone façade and brick on all four sides
- Paving stone driveway, steps, and walkways
- Grand entrance hall with ceramic flooring and circular
staircase
- Open-concept main floor featuring a kitchen, dining room,
living room, and family room with cathedral ceilings and
large windows
5 Bedrooms Total with 4 full bathrooms and 1 powder room:
- 2 primary bedrooms upstairs, each with an ensuite
bathroom
- 3 full bathrooms on the second floor
- 1 full bathroom in the basement
- 1 powder room on the main floor
High-end finishes and quality materials throughout:
- Fully finished basement with family room and additional
living space
- Private backyard with no rear neighbours, fenced,
landscaped, and featuring a heated inground pool
- Paved driveway and professionally landscaped grounds
Located close to:
- Parks and green spaces
- Schools and daycares
- Shops and essential services
- Public transportation
- Major roads and access routes in Pierrefonds West
