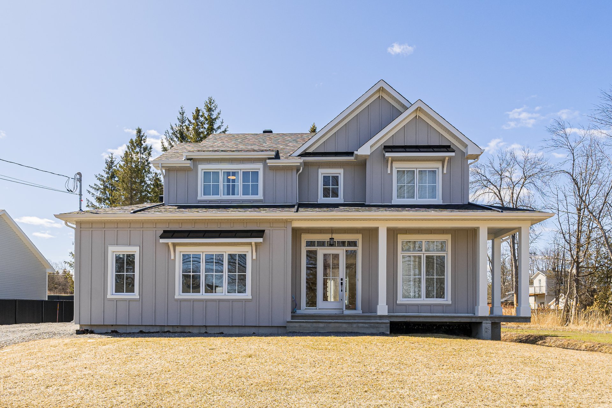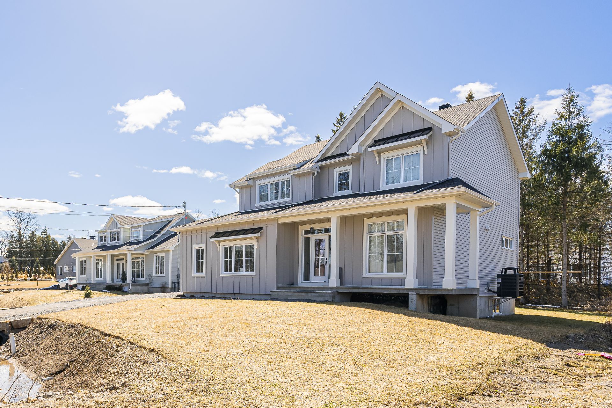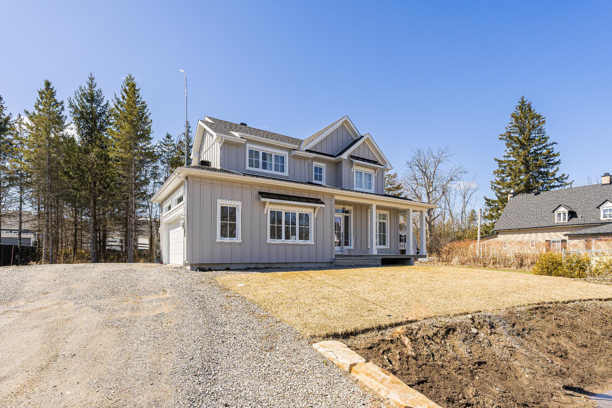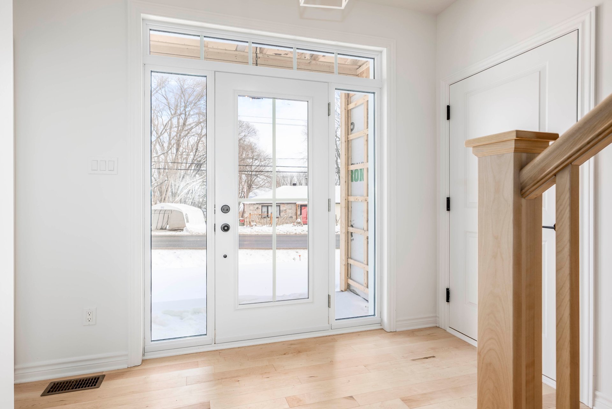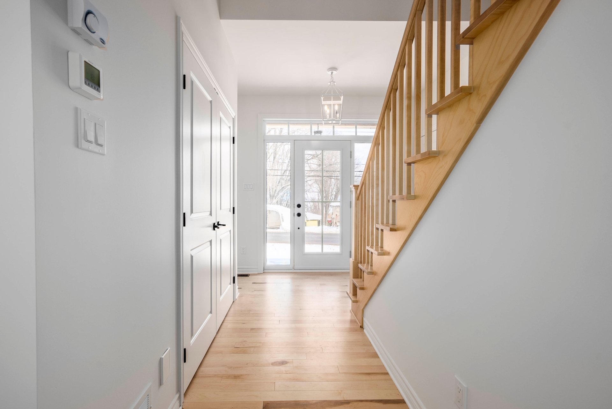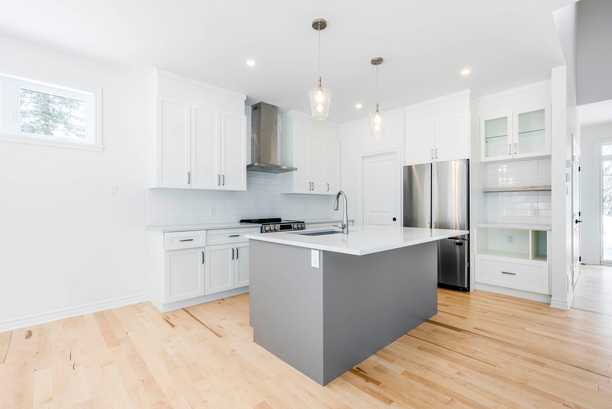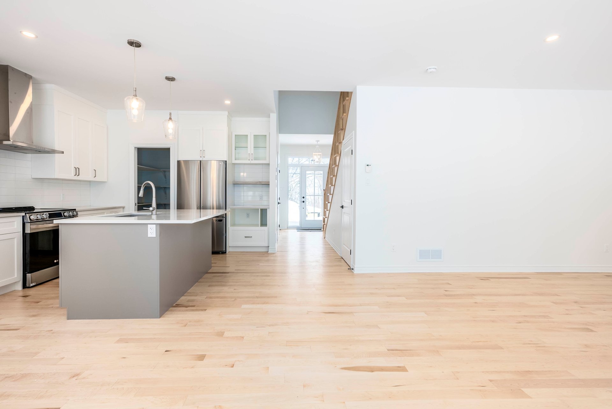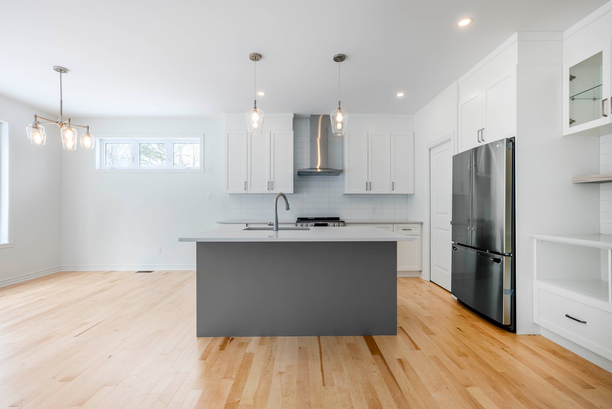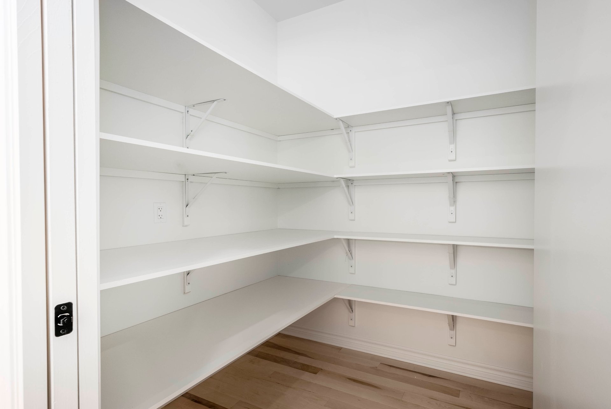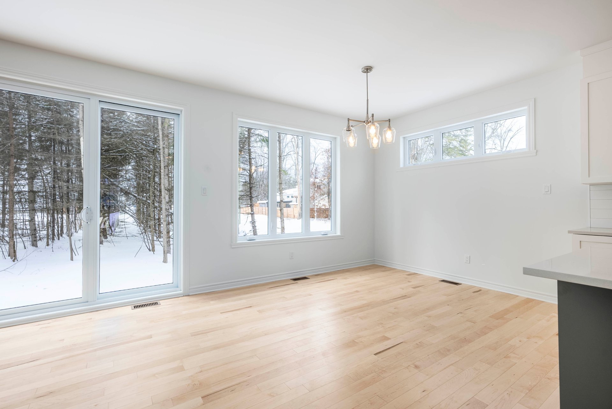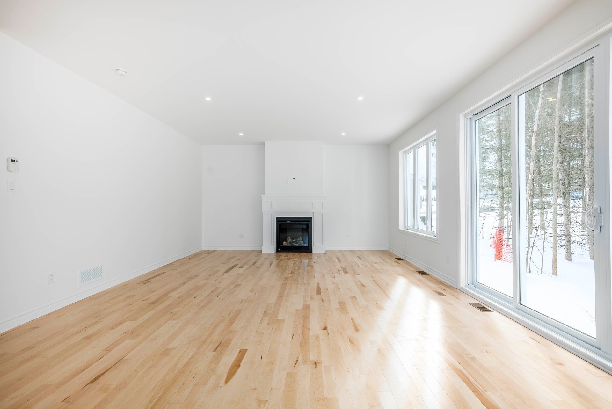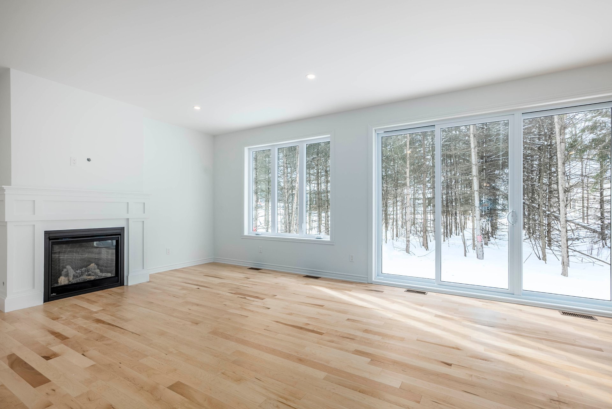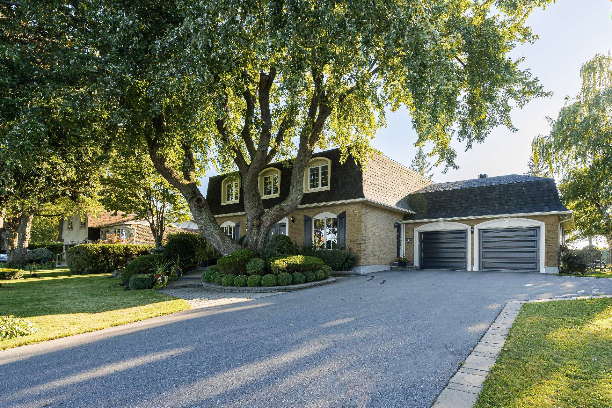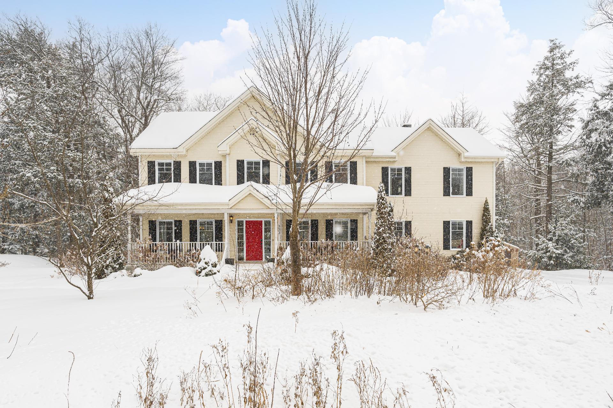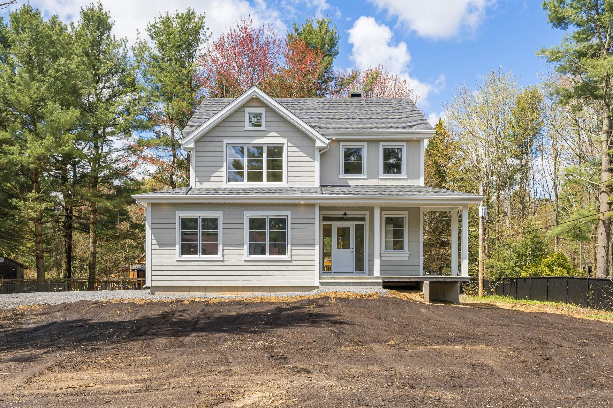199 Rue Main, Hudson, QC J0P
$3,500/M
- MLS: 20527372Superb 2022 build on Main and across from Lake of Two Mountains! Natural wood floors and 9ft ceilings throughout. Beautiful open concept beaming with brightness, warmth, and wooded views from the backyard. Stunning kitchen with Quartz counters, island and pantry. Opens to dining and living room with fireplace. Offering 3 generous sized bedrooms on upper level, 2 1/2 bathrooms, and a double garage. Primary bedroom with large walk-in leading to ensuite bathroom. Ideal location in the heart of Hudson. Close to restaurants, cafés, bars, local businesses, and Oka Ferry. Not to be missed! Available as of July 1st 2025.
- Any potential Lessee(s) will have to do a credit check
and provide references/letter of employment to the full
satisfaction of the Lessor
- No smoking is permitted inside the home
- The lessee cannot grow marijuana or cannabis in/on the
premises
- No pets shall be allowed at in the house at anytime
throughout the lease
- OACIQ CCPH (Consent to Check Payment Habits) form to be
completed
- The applicant must provide a copy of their insurance
policy prior to taking occupancy which must include
coverage for civil liability of $2 Million for the duration
of the lease
- The lessee(s) shall provide proof of taking over the
Hydro Quebec account prior to taking occupancy.
- NO rentals to a 3rd party such as Airbnb or VRBO, it is
strictly prohibited
- The house shall not be painted nor shall any
modifications be made to the home interior or exterior
without the prior consent of the LESSOR
- Any repairs required from the tenant's negligence or
wrongful acts will be the tenant's
responsibility.
- All applicable connection fees shall be at the expense of
the lessee
BUILDING:
| Type | Two or more storey |
|---|---|
| Style | Detached |
| Dimensions | 0x0 |
| Lot Size | 14710 PC |
ROOM DETAILS
| Room | Dimensions | Level | Flooring |
|---|---|---|---|
| Hallway | 4.1 x 12.1 P | Ground Floor | Wood |
| Washroom | 5.8 x 9.8 P | Ground Floor | Ceramic tiles |
| Kitchen | 10.9 x 15.7 P | Ground Floor | Wood |
| Other | 5.11 x 6 P | Ground Floor | Wood |
| Dining room | 9.10 x 16.4 P | Ground Floor | Wood |
| Living room | 15.10 x 15.11 P | Ground Floor | Wood |
| Hallway | 5 x 11.6 P | 2nd Floor | Wood |
| Bedroom | 11.10 x 11.11 P | 2nd Floor | Wood |
| Bedroom | 11.4 x 12.8 P | 2nd Floor | Wood |
| Bathroom | 4.11 x 7.8 P | 2nd Floor | Ceramic tiles |
| Primary bedroom | 13 x 16 P | 2nd Floor | Wood |
| Walk-in closet | 5.11 x 11.2 P | 2nd Floor | Wood |
| Other | 9.1 x 10.1 P | 2nd Floor | Ceramic tiles |
| Storage | 30.4 x 31.9 P | Basement | Concrete |
CHARACTERISTICS
| Driveway | Double width or more, Double width or more, Double width or more, Double width or more, Double width or more |
|---|---|
| Heating system | Air circulation, Air circulation, Air circulation, Air circulation, Air circulation |
| Water supply | Municipality, Municipality, Municipality, Municipality, Municipality |
| Heating energy | Electricity, Propane, Electricity, Propane, Electricity, Propane, Electricity, Propane, Electricity, Propane |
| Equipment available | Central vacuum cleaner system installation, Ventilation system, Electric garage door, Central heat pump, Central vacuum cleaner system installation, Ventilation system, Electric garage door, Central heat pump, Central vacuum cleaner system installation, Ventilation system, Electric garage door, Central heat pump, Central vacuum cleaner system installation, Ventilation system, Electric garage door, Central heat pump, Central vacuum cleaner system installation, Ventilation system, Electric garage door, Central heat pump |
| Windows | PVC, PVC, PVC, PVC, PVC |
| Foundation | Poured concrete, Poured concrete, Poured concrete, Poured concrete, Poured concrete |
| Hearth stove | Gaz fireplace, Gaz fireplace, Gaz fireplace, Gaz fireplace, Gaz fireplace |
| Garage | Attached, Heated, Double width or more, Attached, Heated, Double width or more, Attached, Heated, Double width or more, Attached, Heated, Double width or more, Attached, Heated, Double width or more |
| Distinctive features | Wooded lot: hardwood trees, Wooded lot: hardwood trees, Wooded lot: hardwood trees, Wooded lot: hardwood trees, Wooded lot: hardwood trees |
| Proximity | Highway, Golf, Park - green area, Elementary school, High school, Cross-country skiing, Daycare centre, Highway, Golf, Park - green area, Elementary school, High school, Cross-country skiing, Daycare centre, Highway, Golf, Park - green area, Elementary school, High school, Cross-country skiing, Daycare centre, Highway, Golf, Park - green area, Elementary school, High school, Cross-country skiing, Daycare centre, Highway, Golf, Park - green area, Elementary school, High school, Cross-country skiing, Daycare centre |
| Bathroom / Washroom | Adjoining to primary bedroom, Seperate shower, Adjoining to primary bedroom, Seperate shower, Adjoining to primary bedroom, Seperate shower, Adjoining to primary bedroom, Seperate shower, Adjoining to primary bedroom, Seperate shower |
| Basement | 6 feet and over, Unfinished, 6 feet and over, Unfinished, 6 feet and over, Unfinished, 6 feet and over, Unfinished, 6 feet and over, Unfinished |
| Parking | Outdoor, Garage, Outdoor, Garage, Outdoor, Garage, Outdoor, Garage, Outdoor, Garage |
| Sewage system | Municipal sewer, Municipal sewer, Municipal sewer, Municipal sewer, Municipal sewer |
| Window type | Crank handle, Crank handle, Crank handle, Crank handle, Crank handle |
| Roofing | Asphalt shingles, Asphalt shingles, Asphalt shingles, Asphalt shingles, Asphalt shingles |
| Topography | Uneven, Flat, Uneven, Flat, Uneven, Flat, Uneven, Flat, Uneven, Flat |
| View | Water, Mountain, Water, Mountain, Water, Mountain, Water, Mountain, Water, Mountain |
| Zoning | Residential, Residential, Residential, Residential, Residential |
| Restrictions/Permissions | Smoking not allowed, Short-term rentals not allowed, No pets allowed, Smoking not allowed, Short-term rentals not allowed, No pets allowed, Smoking not allowed, Short-term rentals not allowed, No pets allowed, Smoking not allowed, Short-term rentals not allowed, No pets allowed, Smoking not allowed, Short-term rentals not allowed, No pets allowed |
EXPENSES
| N/A |
|---|
