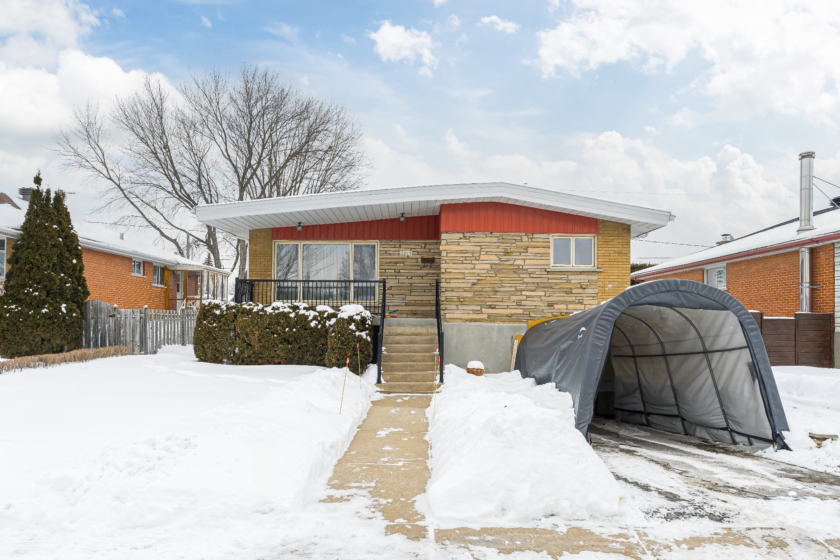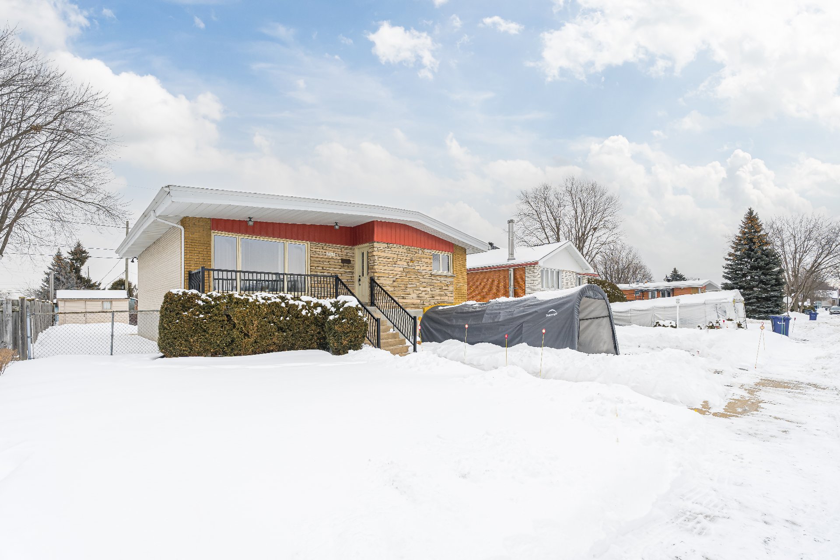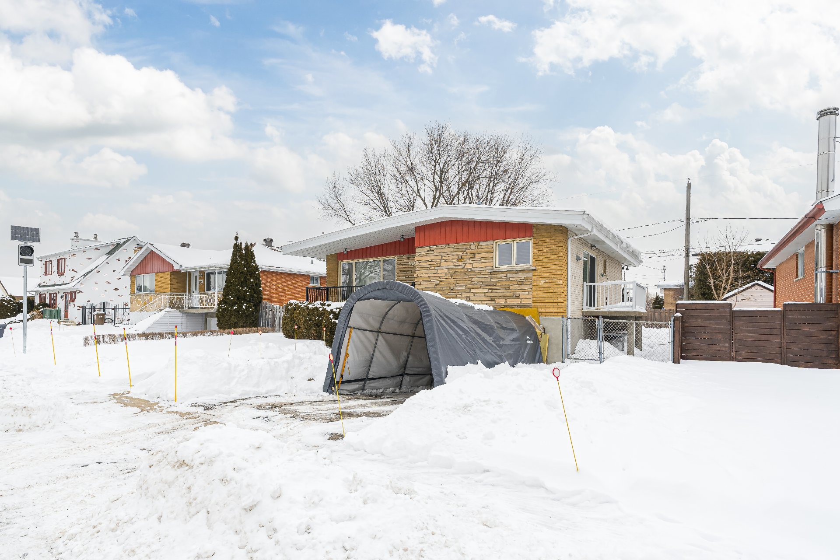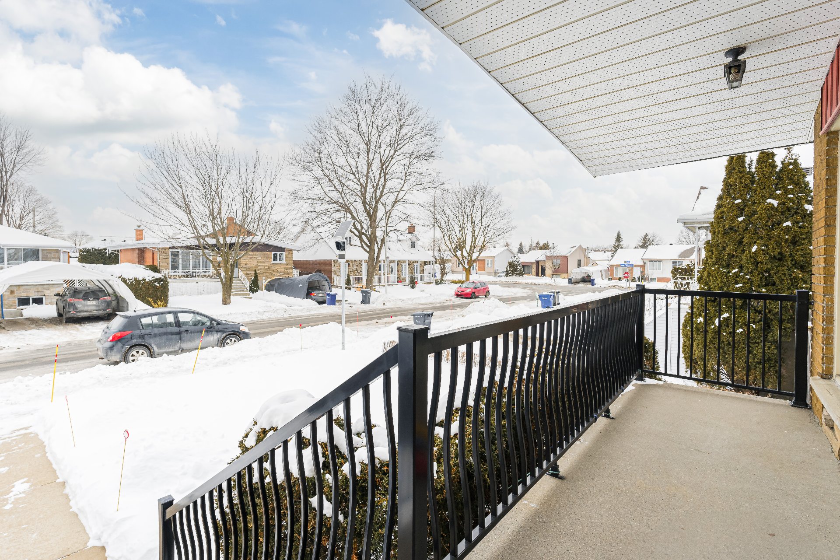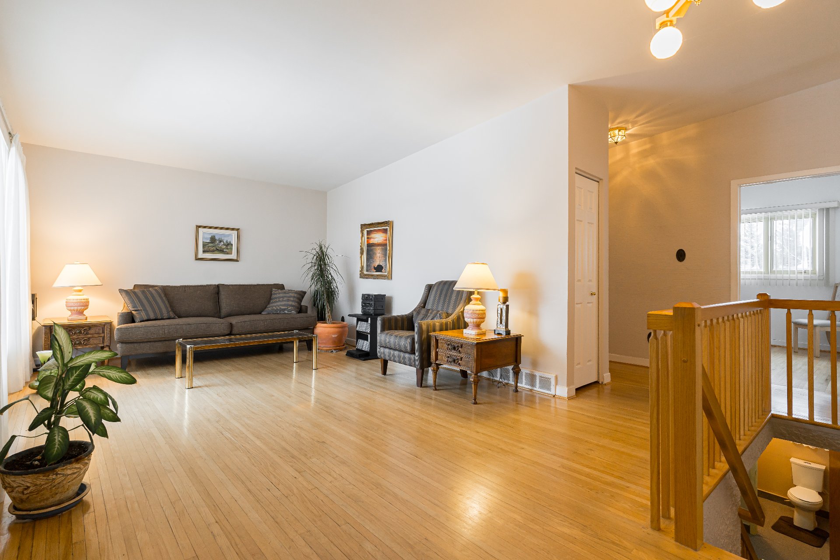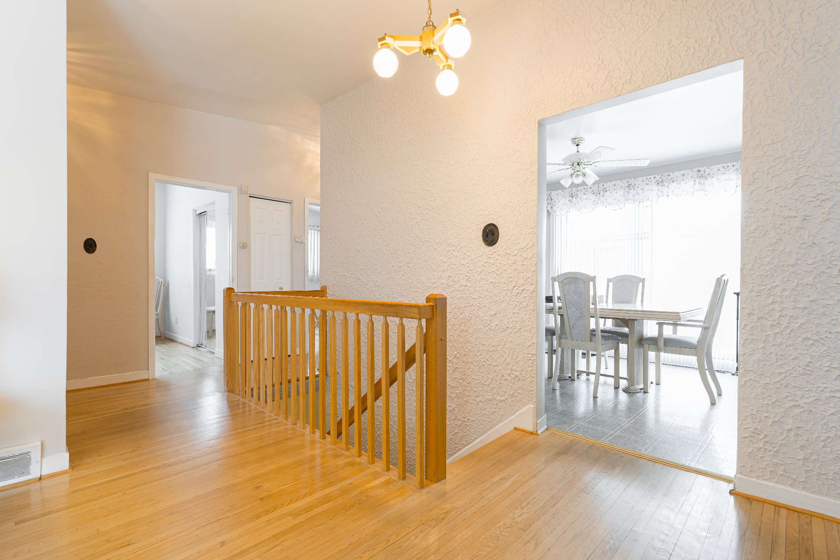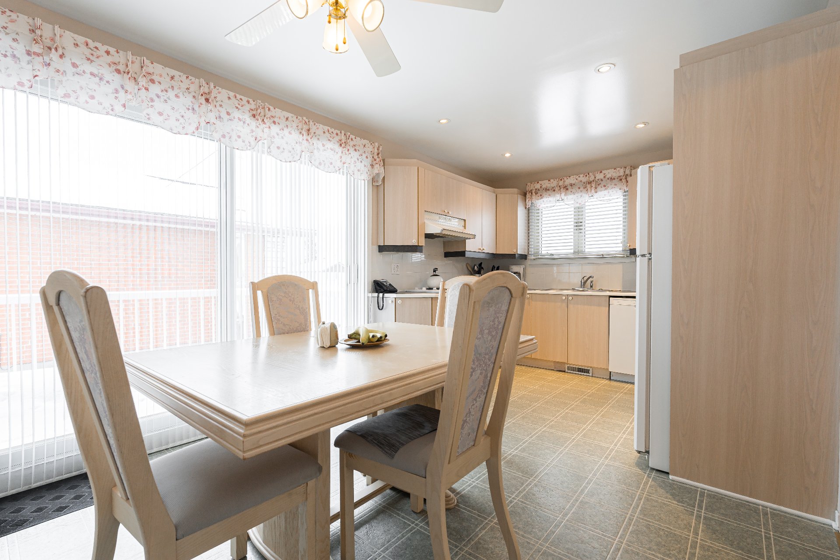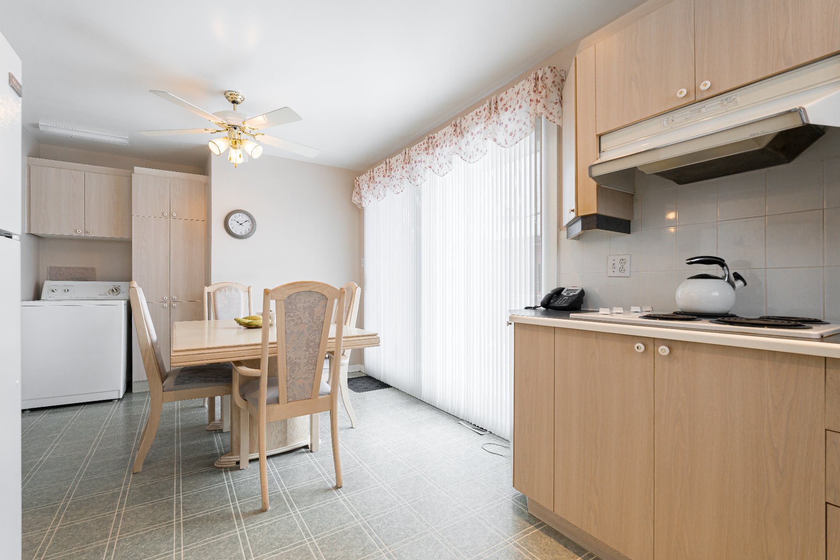2015 Rue Ferrier, Laval (Chomedey), QC H7T
$599,000
- MLS: 19339262Welcome to 2015 Rue Ferrier! This charming bungalow offers 3+1 bedrooms, a finished basement, and boasts natural light throughout. A home with timeless character, ready for your personal touch and renovation ideas to make it your own. Unwind in your own private backyard oasis, featuring a large in-ground saltwater heated pool. Perfectly located just minutes from the Centropolis, with easy access to highways and all essential amenities. Whether you're a first-time buyer or looking for a new project, don't miss out on the opportunity to call this place your home.
Welcome to 2015 Rue Ferrier, located in the sought-after
Laval Chomedey neighborhood!
Perfectly located near the Centropolis shopping center,
you'll have easy access to a variety of shops, restaurants,
and entertainment. The area is also close to parks,
schools, and public transport, making it an ideal location
for families.
This beautiful home offers a harmonious flow of living
space, perfect for both comfort and convenience. The
backyard is a true oasis with a large saltwater heated
pool, ideal for relaxing or entertaining.
Main floor features:
- 3 bedrooms, including a generously sized master bedroom
- A full bathroom
- The living room that blends seamlessly into the kitchen
and dining area
- Large windows in every room, flooding the property with
natural light
- Original oak floors that add a touch of timeless charm
In the finished basement, you'll find:
- A large bedroom
- A powder room
- A family room with a section that can be dedicated to a
bar area
- A convenient entrance to the garage, right by the
staircase
With bi-energy heating, combining heating oil and an
electric furnace, along with central air conditioning, this
home ensures year-round comfort. For added ease, a central
vacuum system is also available.
Loved and maintained by the same family for over 50 years,
this home awaits its next chapter. Come see it for yourself!
*Visits start on February 15th, 2025, from 2-4pm.
BUILDING:
| Type | Bungalow |
|---|---|
| Style | Detached |
| Dimensions | 11.14x10.24 M |
| Lot Size | 446.1 MC |
ROOM DETAILS
| Room | Dimensions | Level | Flooring |
|---|---|---|---|
| Hallway | 3.9 x 4.1 P | Ground Floor | Ceramic tiles |
| Living room | 12.7 x 21.5 P | Ground Floor | Wood |
| Bathroom | 6.0 x 6.10 P | Ground Floor | Ceramic tiles |
| Bedroom | 9.5 x 9.11 P | Ground Floor | Wood |
| Bedroom | 8.3 x 10.9 P | Ground Floor | Wood |
| Primary bedroom | 11.0 x 14.11 P | Ground Floor | Wood |
| Kitchen | 10.0 x 18.1 P | Ground Floor | Linoleum |
| Family room | 12.2 x 20.11 P | Basement | Carpet |
| Bedroom | 10.6 x 17.0 P | Basement | Carpet |
| Bathroom | 4.2 x 7.10 P | Basement | Carpet |
| Laundry room | 9.2 x 14.3 P | Basement | Concrete |
| Cellar / Cold room | 3.4 x 3.9 P | Basement | Carpet |
CHARACTERISTICS
| Landscaping | Fenced |
|---|---|
| Cupboard | Melamine |
| Heating system | Air circulation, Electric baseboard units |
| Water supply | Municipality |
| Heating energy | Electricity, Heating oil |
| Equipment available | Central vacuum cleaner system installation, Central air conditioning |
| Foundation | Poured concrete |
| Garage | Attached, Single width |
| Siding | Brick |
| Pool | Other, Inground |
| Basement | 6 feet and over, Finished basement |
| Parking | Outdoor, Garage |
| Sewage system | Municipal sewer |
| Zoning | Residential |
| Roofing | Elastomer membrane |
EXPENSES
| Municipal Taxes (2024) | $ 3627 / year |
|---|---|
| School taxes (2024) | $ 370 / year |
