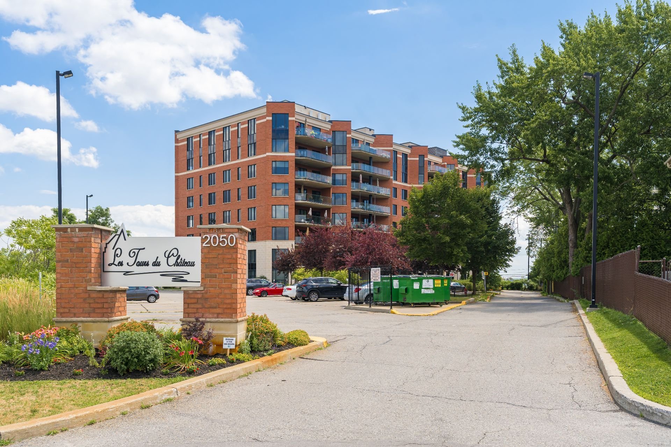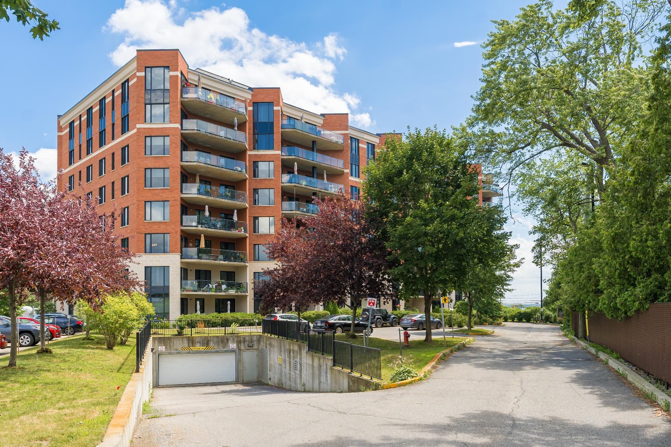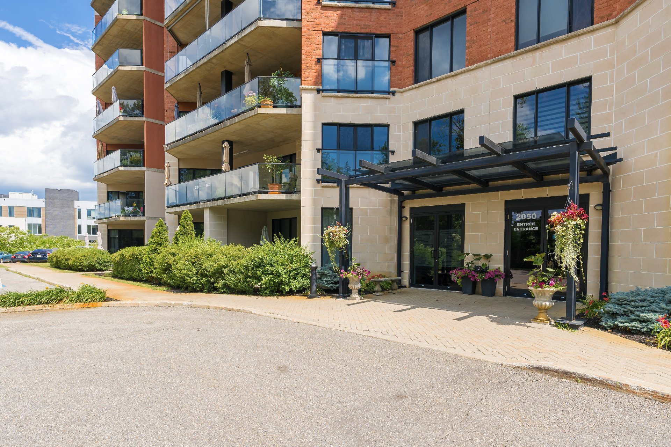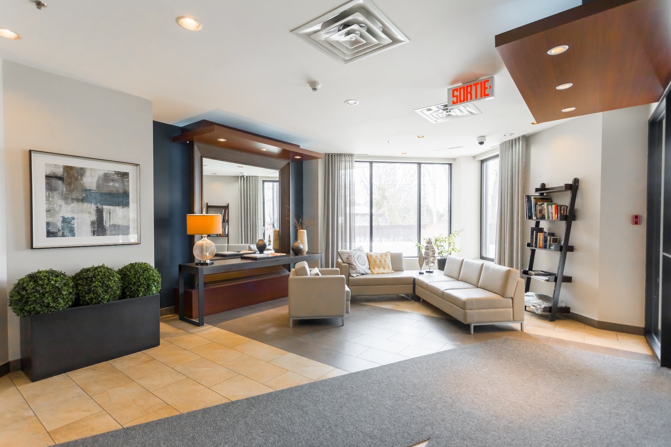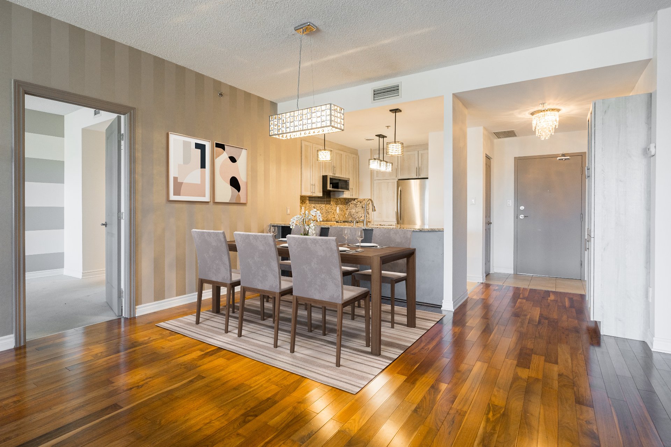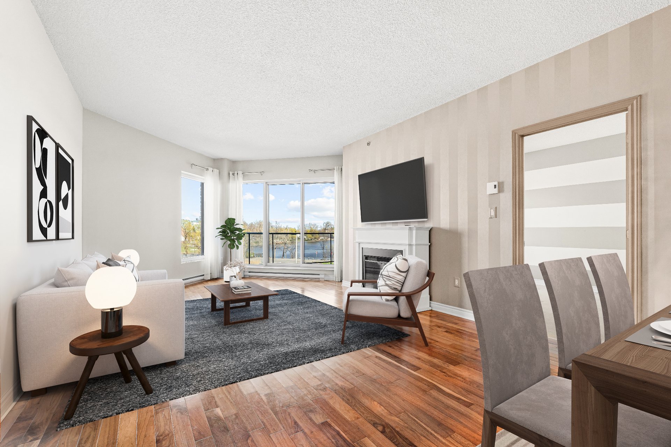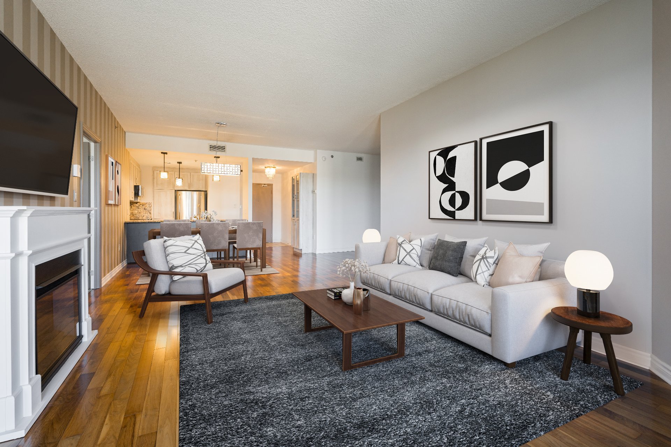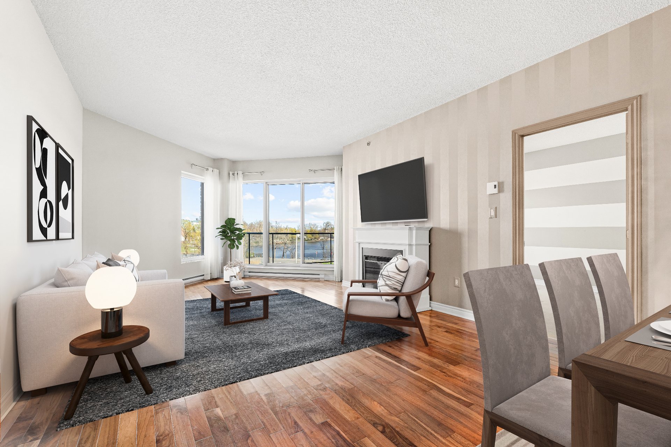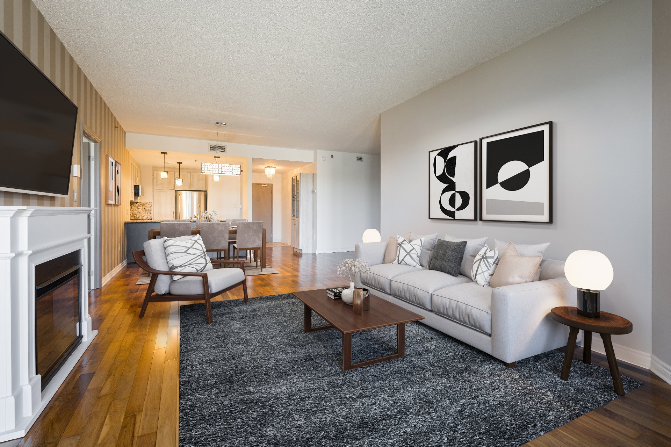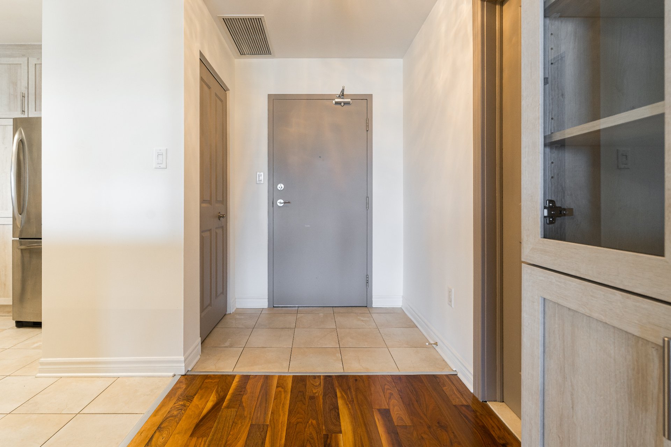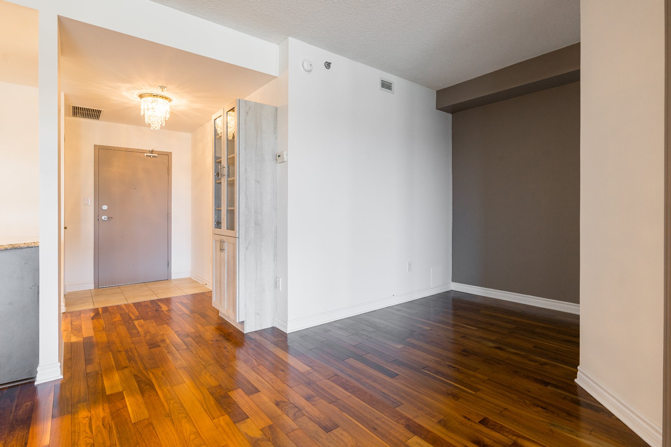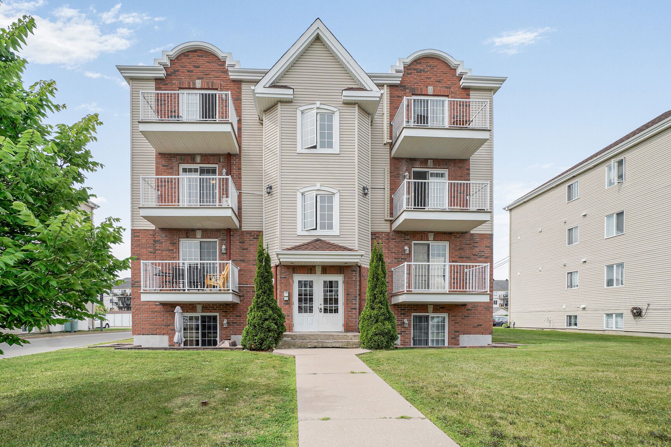2050 Rue des Sarcelles, Vaudreuil-Dorion, QC J7V
Discover comfort and elegance in this meticulously maintained 2-bedroom condo with a private balcony overlooking the beautiful Lake of Two Mountains. Newly renovated kitchen (2023) opens to the living and dining with spectacular views throughout. A cozy den offers a versatile office space. Two full bathrooms, a gorgeous primary bedroom with walk in and ensuite bathroom, 1 underground parking and storage are included. Take advantage of the private gym, rooftop terrace with incredible views, a heated in-ground pool, and a common room for events. Conveniently located near highways 20, 30, and 40, and abundant nearby amenities.
Welcome to your piece of waterfront paradise, at Les Tours
du Chateaux! Nestled in the heart of the city, this
exquisite condo features a blend of modern comfort and
breathtaking views.
- Beautiful hardwood flooring in main living areas and
approx 9ft ft ceilings throughout
- Spacious living room with electric fireplace and stunning
views of the outdoors
- Open den with versatility for office or recreational space
- Recently updated kitchen in 2023 with granite counter
tops , eat in counter and included appliances
- Bathroom at entrance with linen closet, standing shower
and connected laundry and utility room
- Elegant primary bedroom with views of the water, walk in
and 2nd closet, and beautiful ensuite bathroom with
separate shower and soaking tub
- Central AC, central vacuum
1 underground garage parking and storage locker included
Access to onsite gym; perfect for maintaining your active
lifestyle. During the summer take advantage of the outdoor
in-ground heated salt water pool, or soak in the tranquil
atmosphere of the rooftop terrace complete with seating
areas and outdoor spa. Boasting exceptional views that
stretch as far as the eye can see! The indoor recreational
space can be rented for special occasions, providing a
private room for your memorable gatherings.
For outdoor enthusiasts, a nearby walking and biking path
along the stunning Lake of Two Mountains awaits your
exploration. Take a leisurely stroll or bike ride while
enjoying the serene waterfront views.
With direct access to highway 40, a 10 minute drive to
highway 20, and located near all that Vaudreuil has to
offer; restaurants, Costco and grocery stores, shopping
outlets, public transportation, the soon to be hospital
(2026) and so much more!
* Please note dogs of over 10kg are not permitted in the
building.
*The seller's broker under the brokerage contract must
inform the buyer that he cannot represent him and defend
his interests, and must recommend that he be represented by
another broker of his choice. If the buyer chooses not to
be represented, the seller's broker will treat him fairly
and provide him with objective information relevant to the
transaction.


