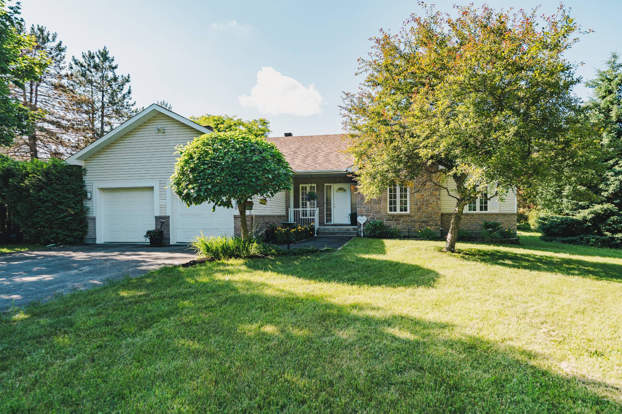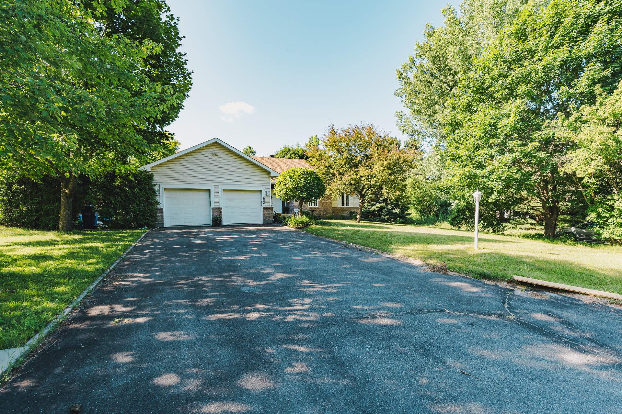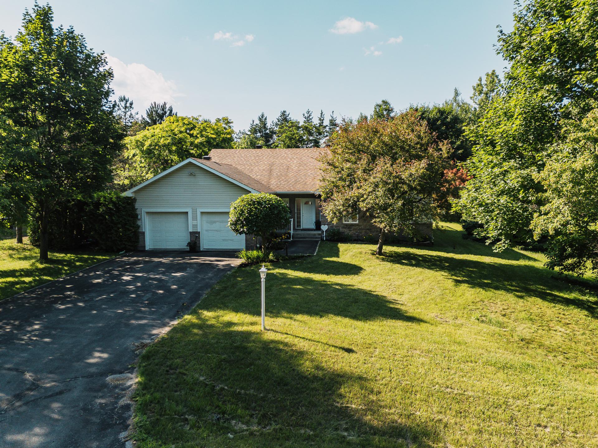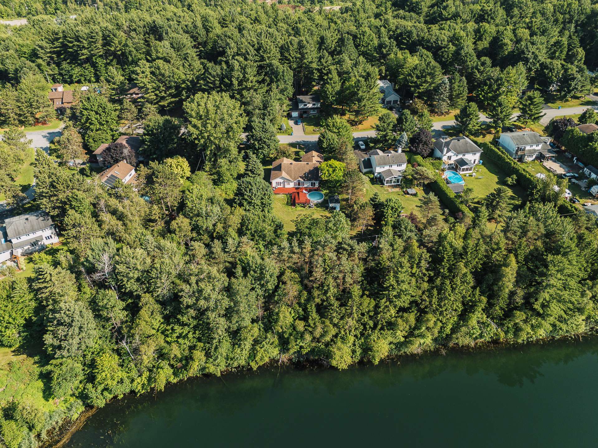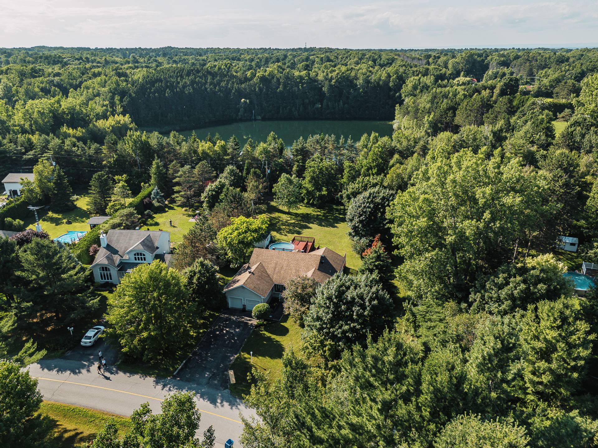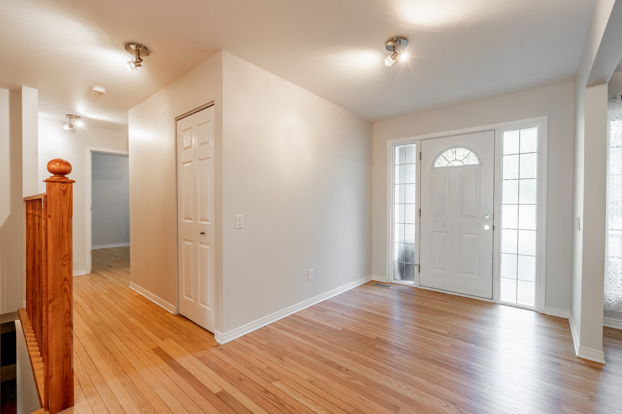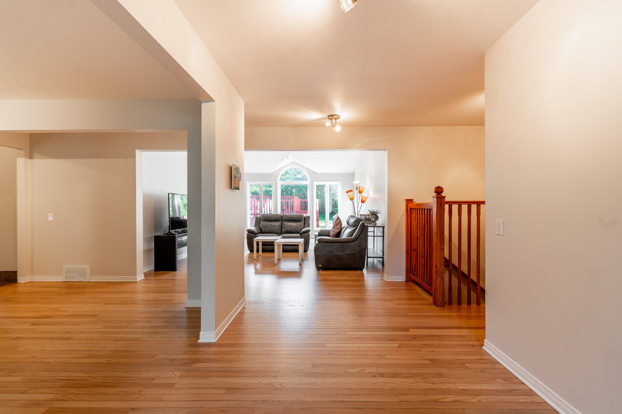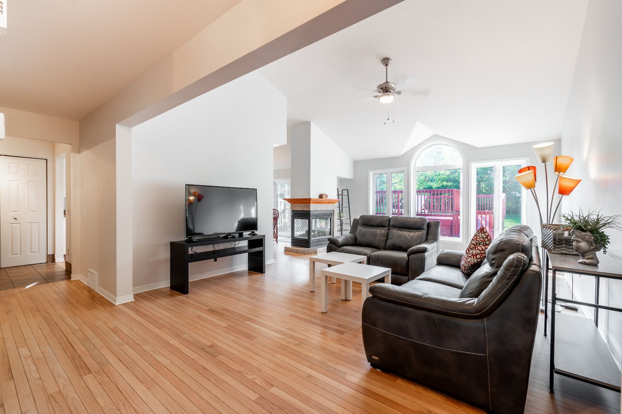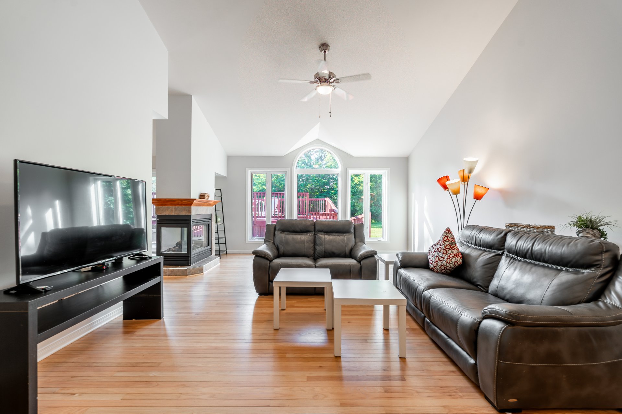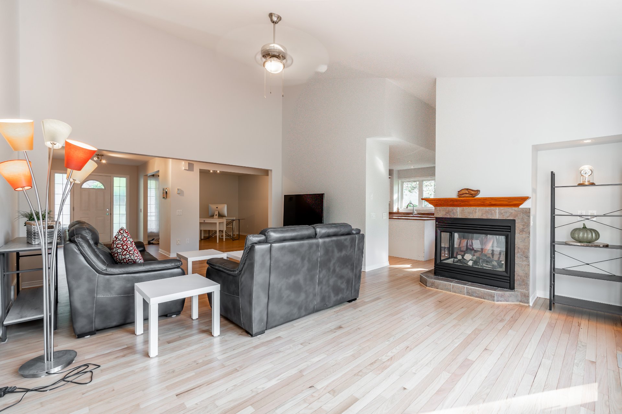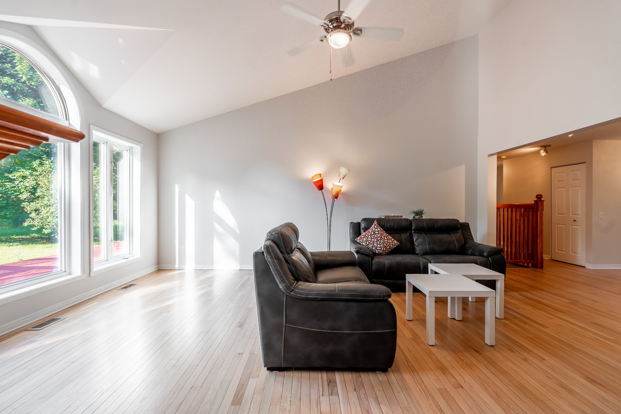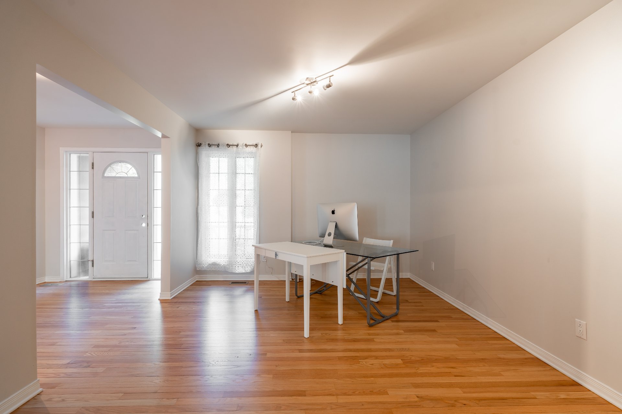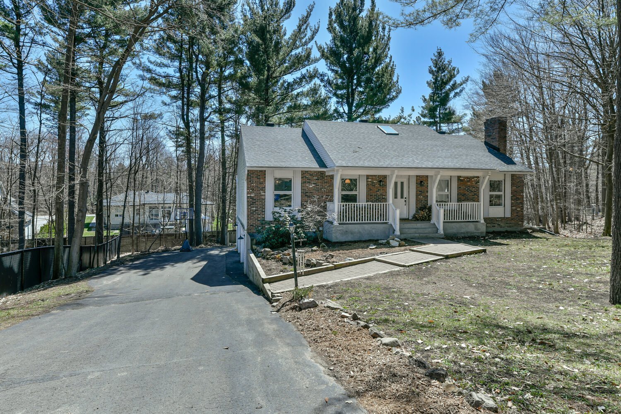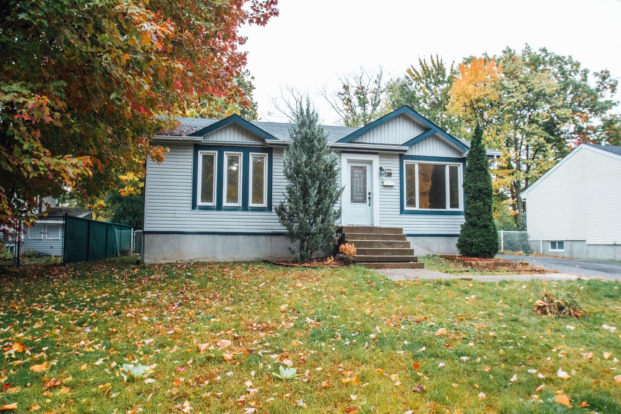2080 Rue des Sables, Saint-Lazare, QC J7T
Tucked away on a quiet street in Saddlebrook neighbourhood, this spacious bungalow sits on a beautifully landscaped 25,000 sq ft lot. 3+1 bed, 3.5 bath home with freshly updated main floor, vaulted ceilings, and double-sided gas fireplace. Features a bright kitchen with dinette, large primary suite with walk-in and ensuite, plus mobility-adapted bathroom and garage ramp. Immense basement includes extra bedroom, full bath, and workshop. Private yard surrounded by trees with large deck, above-ground heated saltwater pool, and cabana. 2-car garage. Minutes from Dunes Lake, walking trails, schools, parks, easy highway access & move in ready!
Unique home and location in Saddlebrook - here are some key
features that make this home stand out --
Freshly sanded hardwood floors and a full repaint give the
main level a clean, updated look. Large windows and a
cathedral ceiling in the living room bring in loads of
natural light and open up the space beautifully.
A double-sided gas fireplace connects the living room and
dinette, adding warmth and character to both areas.
The dining space is open concept--easily used as a formal
dining room, home office, or a flexible extension of your
living space.
The kitchen is bright and well laid out, with a central
island and adjoining dinette.
The primary bedroom is generously sized, with a large
walk-in closet and an ensuite featuring a jetted tub.
Two additional bedrooms offer plenty of room for family or
guests.
One of the main bathrooms has been adapted with mobility in
mind--open shower, support bars, and full wheelchair
accessibility.
The garage has also been updated with a ramp and side door
access, offering a practical entry point for anyone with
mobility needs.
A large mudroom keeps daily clutter in check and connects
directly to a handy powder room and combined laundry area.
Multiple closets throughout the home provide no shortage of
storage space.
The spacious basement includes a full bedroom and
bathroom--ideal for guests, teens, or extended family.
There's also a large unfinished space that includes a
workshop and additional storage. The family room downstairs
is ready for your own personal touch--turn it into a home
theatre, games room, gym, or whatever fits your lifestyle.
The backyard offers privacy and green space and is
surrounded by mature trees and no rear neighbours. A large
deck connects to a wheelchair-accessible ramp leading to
the upper deck and a heated, above-ground saltwater
pool--perfect for summer.
Just minutes from Dunes Lake and nearby walking
trails--nature and recreation are right outside your door.
Location just minutes from parks, schools, and local shops
and easy highway access, this home has a lot to offer!
