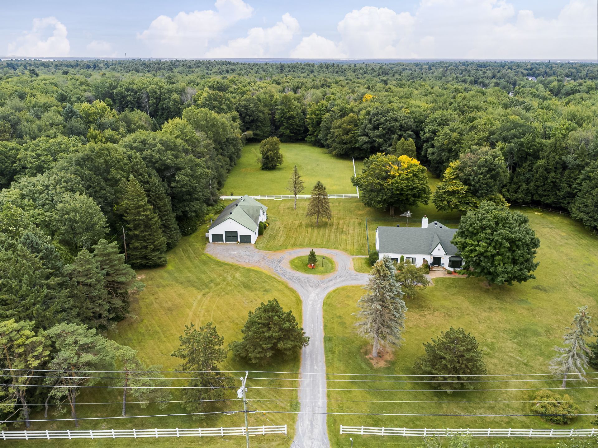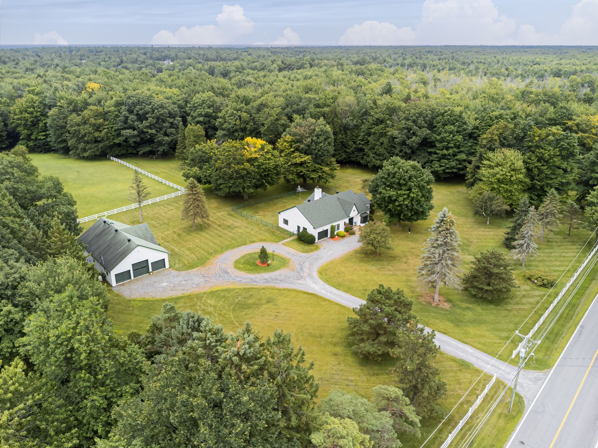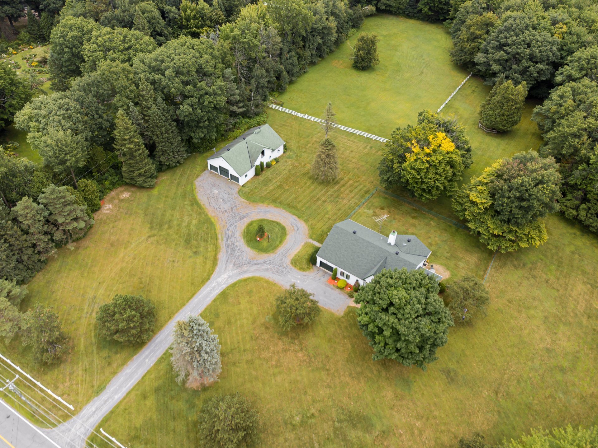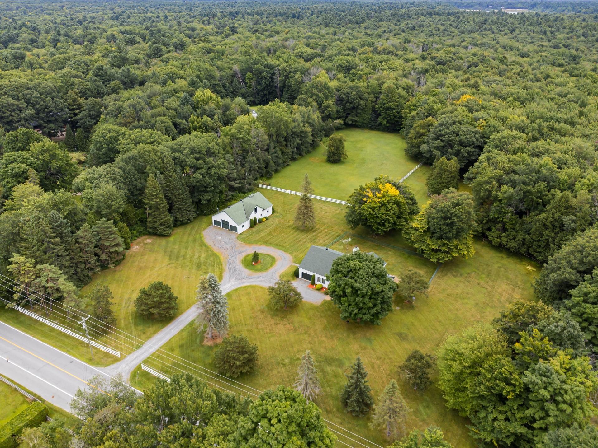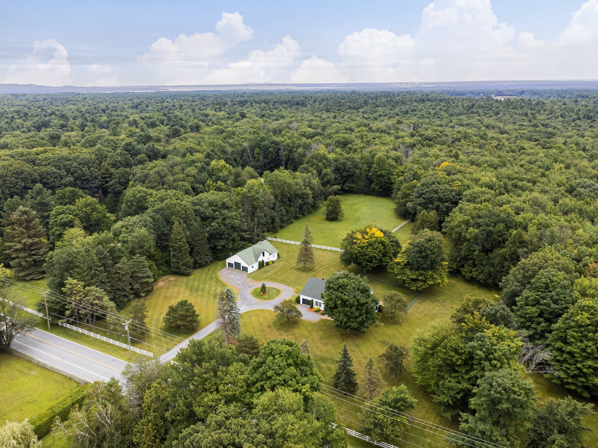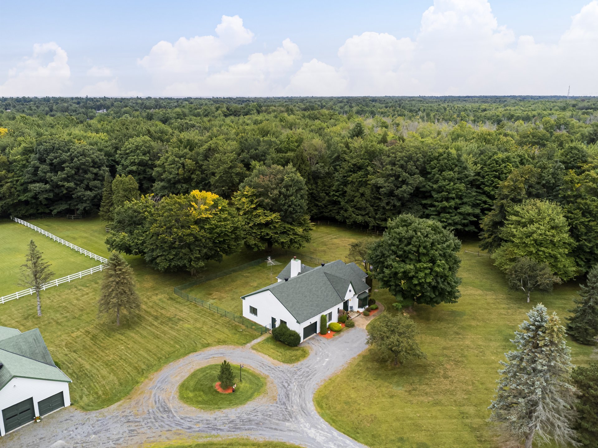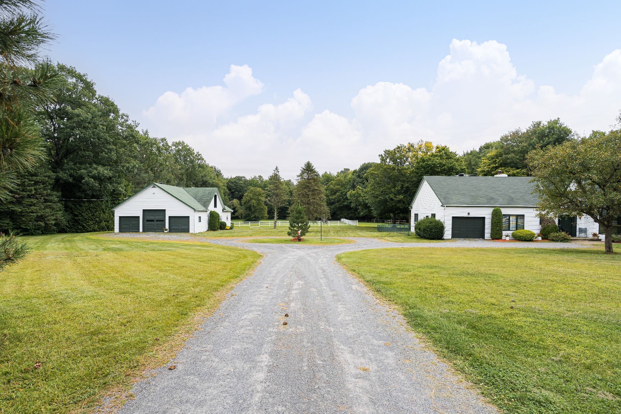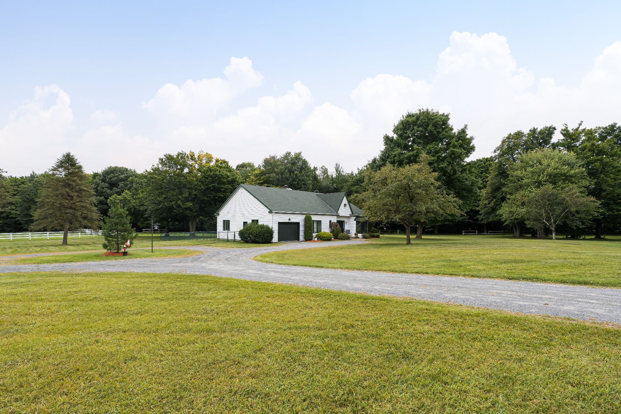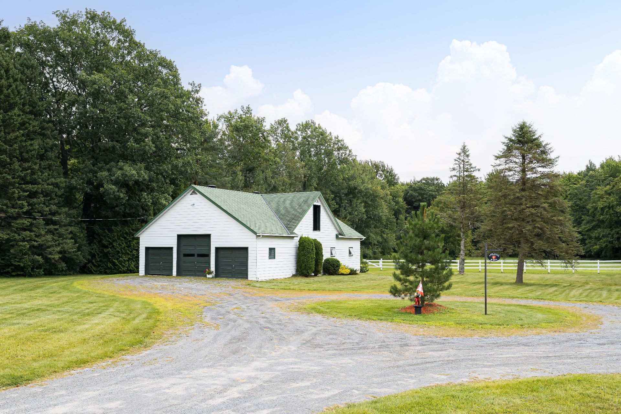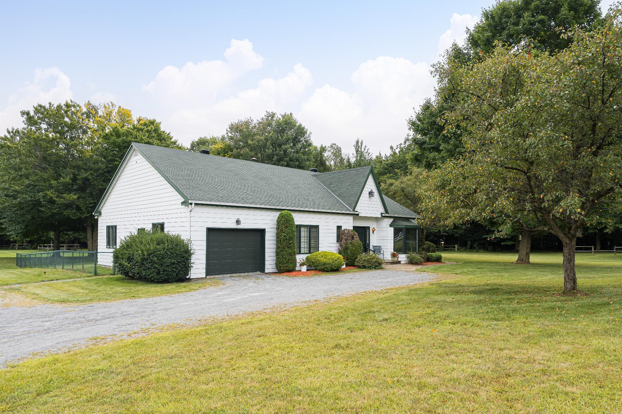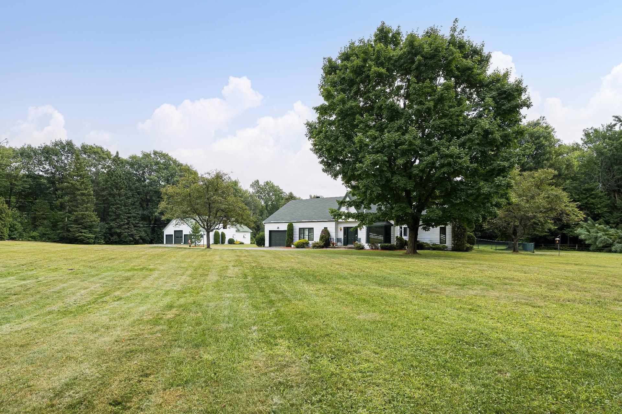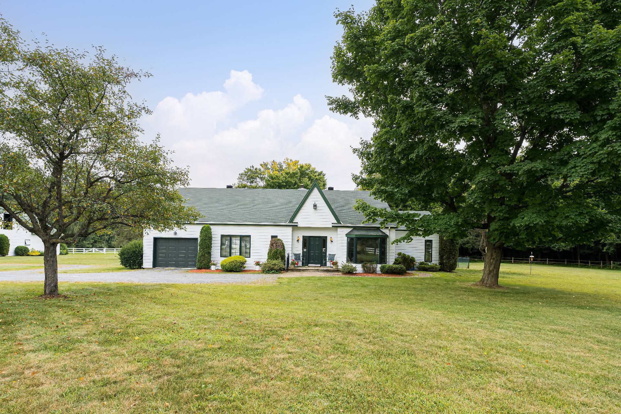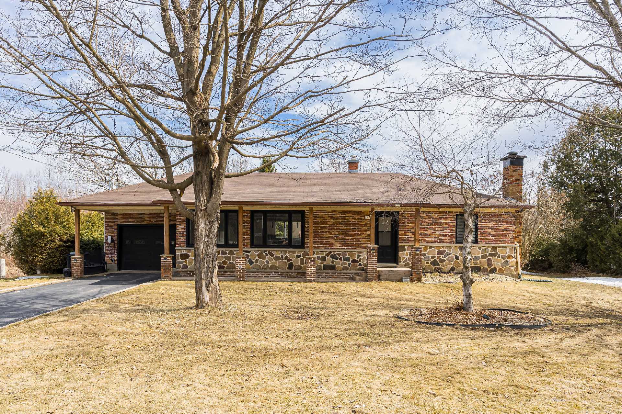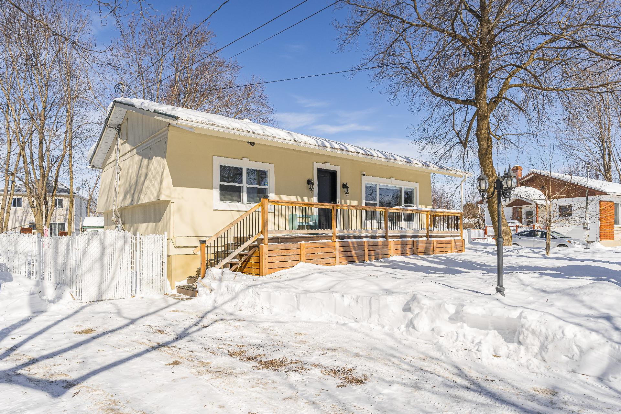2215 Côte St Charles, Saint-Lazare, QC J7T
Discover the perfect hobby farm in Saddlebrook, on over 6 acres of wooded land with close access to equestrian trails. This charming bungalow features a spacious open layout with wood floors, 3 bedrooms, 2.5 baths, and a cozy living room with wood fireplace and integrated storage. The primary suite offers an ensuite and generous closet space. Outside, enjoy an attached garage, a fenced yard + detached garage/stable with 3 stalls, feed room, wash station & hay loft storage. The land includes a large paddock with potential for 3 total. Quick access to highways and amenities. A prime opportunity for horse enthusiasts or country living seekers!
Charming Hobby Farm with Equestrian Facilities - on the
market for the first time ever!
This lovely hobby farm offers a perfect balance of country
living and modern convenience. A long driveway leads to the
home, set back for privacy and surrounded by trees and
nearby equestrian trails.
Inside, a functional layout awaits with the bright and
spacious living room with a beautiful fireplace, creating a
cozy and inviting atmosphere. 9ft ceilings throughout, with
oak hardwood flooring in living area. The kitchen provides
plenty of space for your personal touch with view opening
into the living room, while the adjacent dinette is a great
spot for your morning routine. Separate formal dining room
- perfect for entertaining.
Outdoor access points from kitchen, dining room, living
room, and mudroom which connects to the garage for
convenience.
The primary suite includes an ensuite bathroom and a
generous walk-in closet. Two additional bedrooms are
well-sized, with two of the three featuring their own
ensuites. A separate mudroom entrance from the attached
garage leads to a powder room and laundry area. Additional
storage is available in the crawlspace basement, accessible
from the single garage.
Outdoor Features
A detached 3 car garage and barn combination provides ample
space for vehicles, equipment, or projects. The barn
(approx. 36 x 34 ft) includes:
- Three stalls (each approx. 11.7 x 11.8 ft)
- Tack room (11.6 x 15.9 ft, irregular)
- Indoor wash track with hot and cold water
- Feed room
- Hay loft storage
On the land: Existing paddock with room for two more
- The attached 3 car garage (approx. 33.10 x 19.1 ft)
offers even more storage and convenience.
- A separate fenced yard connects to the exterior of the
home providing a secure area - perfect for pet owners.
- The property also features a propane generator for backup
power to both the barn and home.
Located in the desirable Saddlebrook neighborhood, known
for its peaceful surroundings, equestrian-friendly
environment, and convenient access to amenities.
- Easy access -- Minutes from Highway 40, making commuting
to Montreal and surrounding areas simple.
- Equestrian Community -- Surrounded by riding trails,
equestrian centers, and a strong horse-friendly culture.
- Close to grocery stores, restaurants, schools, and
essential services.
- Outdoor recreation -- Proximity to nature parks, hiking
trails, and green spaces, perfect for outdoor enthusiasts.-
- - Schools nearby: Evergreen, Forest Hill, Westwood High
School
Enjoy country charm with city conveniences nearby. This
well-maintained hobby farm is a one of a kind opportunity
you won't want to miss out on!
* Please note that the municipal taxes are subject to
decrease in the following year as the land has been
significantly reduced in size.
BUILDING:
| Type | Bungalow |
|---|---|
| Style | Detached |
| Dimensions | 12.29x21.76 M |
| Lot Size | 25769.2 MC |
ROOM DETAILS
| Room | Dimensions | Level | Flooring |
|---|---|---|---|
| Other | 9.10 x 8.3 P | Ground Floor | Tiles |
| Hallway | 6.8 x 10.7 P | Ground Floor | Wood |
| Living room | 22.9 x 25.7 P | Ground Floor | Wood |
| Kitchen | 11.7 x 18.10 P | Ground Floor | Linoleum |
| Dining room | 13.7 x 17.10 P | Ground Floor | Wood |
| Laundry room | 5.10 x 4.11 P | Ground Floor | Linoleum |
| Other | 9.3 x 4.3 P | Ground Floor | Linoleum |
| Washroom | 4.11 x 4.10 P | Ground Floor | Tiles |
| Bedroom | 9.10 x 12.11 P | Ground Floor | Carpet |
| Bathroom | 4.11 x 10.1 P | Ground Floor | Tiles |
| Bedroom | 9.10 x 11.7 P | Ground Floor | Carpet |
| Primary bedroom | 13.9 x 14.2 P | Ground Floor | Carpet |
| Walk-in closet | 7.8 x 5.2 P | Ground Floor | Carpet |
| Bathroom | 4.11 x 7.8 P | Ground Floor | Tiles |
CHARACTERISTICS
| Bathroom / Washroom | Adjoining to primary bedroom |
|---|---|
| Heating system | Air circulation |
| Proximity | Alpine skiing, ATV trail, Bicycle path, Cross-country skiing, Daycare centre, Elementary school, Golf, High school, Highway, Park - green area, Public transport, Snowmobile trail |
| Water supply | Artesian well |
| Roofing | Asphalt shingles |
| Garage | Attached, Detached, Double width or more, Heated, Single width |
| Equipment available | Central heat pump, Other |
| Window type | Crank handle |
| Basement | Crawl space, Low (less than 6 feet) |
| Heating energy | Electricity |
| Topography | Flat |
| Parking | Garage, Outdoor |
| Distinctive features | No neighbours in the back, Wooded lot: hardwood trees |
| Driveway | Not Paved |
| Foundation | Poured concrete |
| Zoning | Residential |
| Sewage system | Septic tank |
| Hearth stove | Wood fireplace |
EXPENSES
| Municipal Taxes (2025) | $ 6454 / year |
|---|---|
| School taxes (2024) | $ 612 / year |
