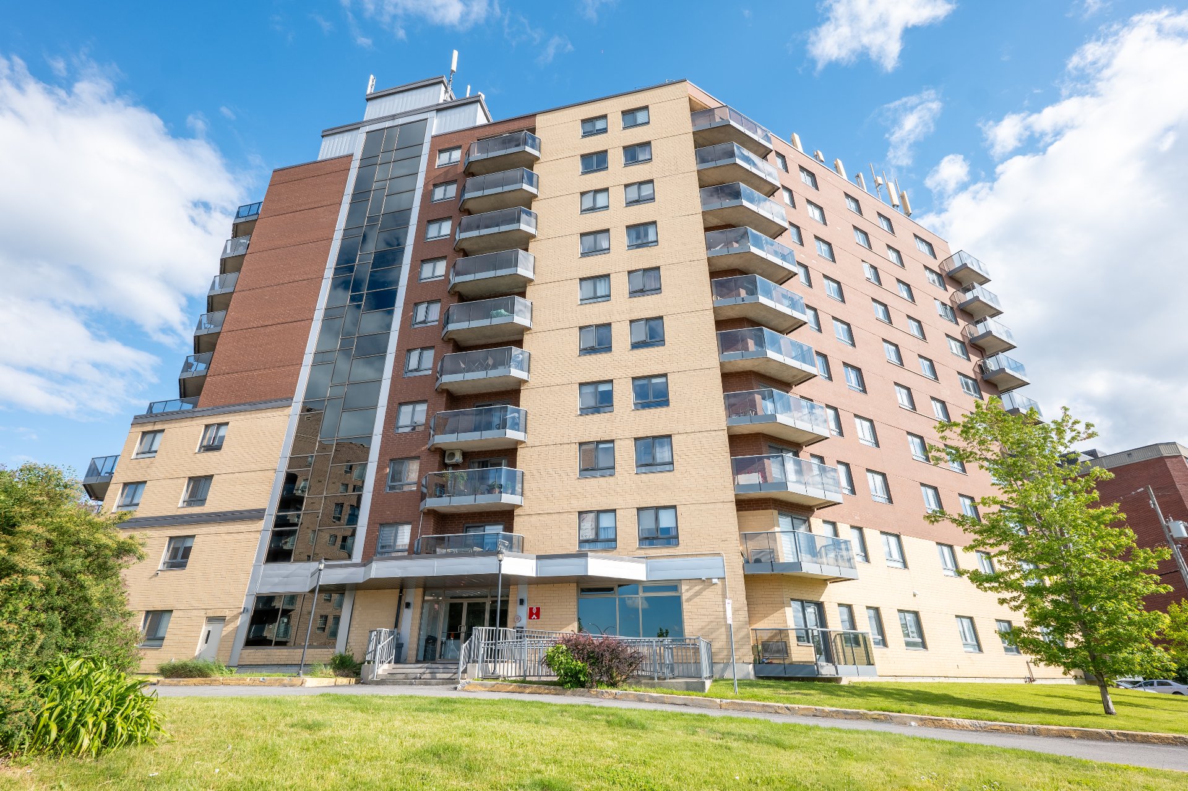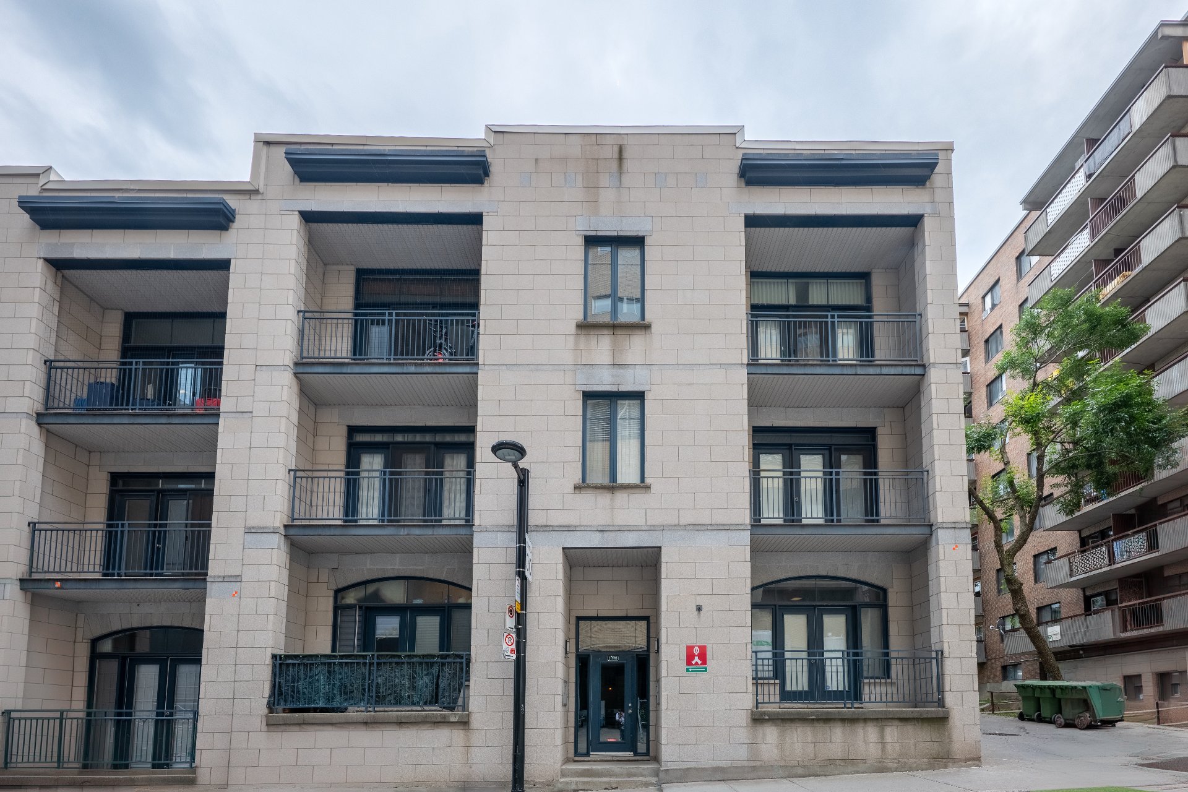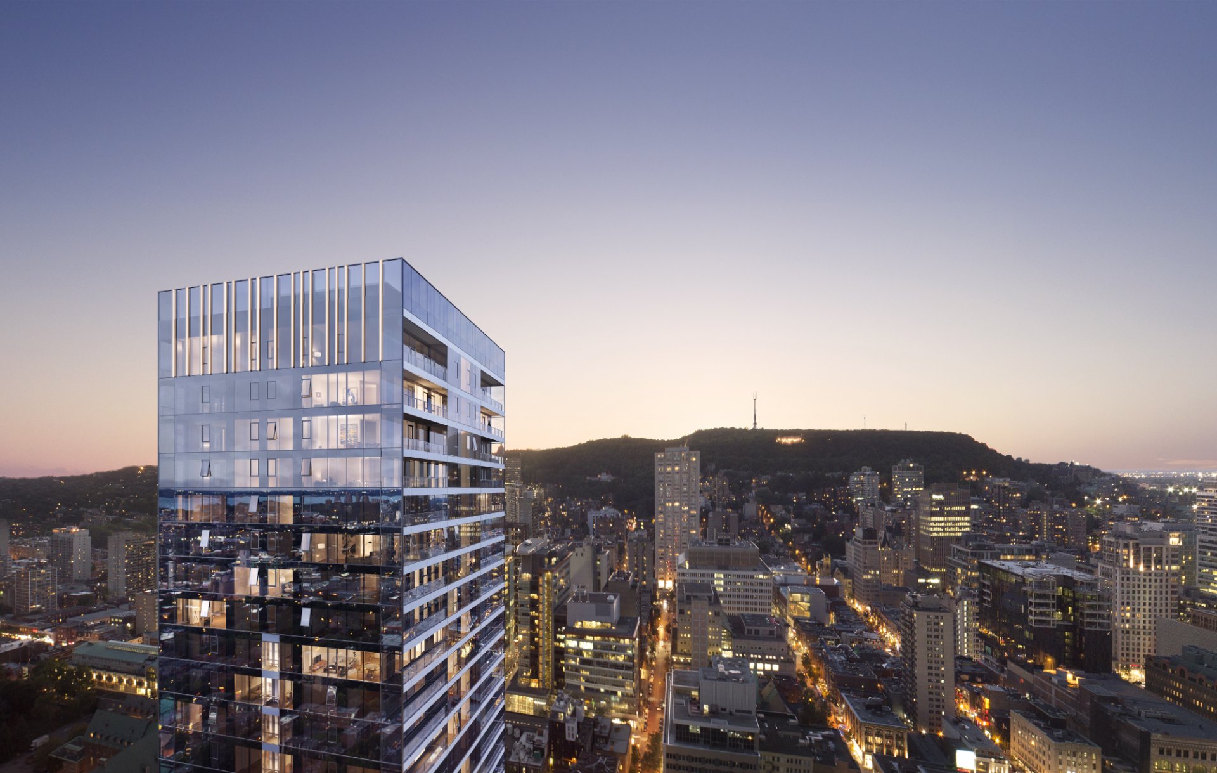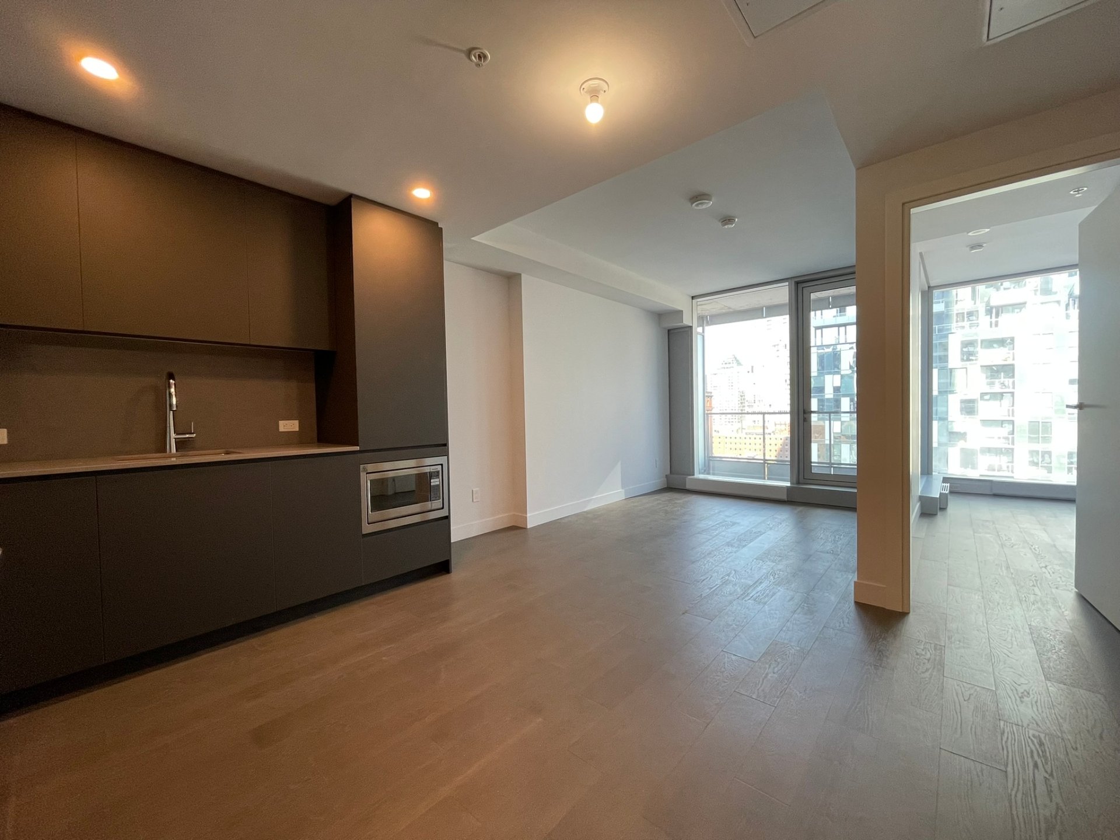2240 Boul. Thimens, Montréal (Saint-Laurent), QC H4R
$399,900
- MLS: 14495496Welcome to your new home in the heart of Saint-Laurent, Montreal! This beautifully maintained 2-bedroom condo offers comfort and convenience in a sought-after neighborhood. The spacious and bright living area is perfect for entertaining guests. The modern kitchen with stylish finishes is ideal for your culinary adventures. The generous bedrooms and contemporary bathroom create a comfortable retreat. With in-unit laundry and a prime location near transportation, shops, parks, and schools, this condo provides easy access to all that Saint-Laurent has to offer. Don't miss this opportunity!
Welcome to your new home in the heart of Saint-Laurent,
Montreal! This beautifully maintained 2-bedroom condo
offers a perfect blend of comfort, convenience, and modern
living. Located in a vibrant and sought-after neighborhood,
this property is ideal for first-time homebuyers, young
professionals, or anyone looking to downsize without
compromising on quality.
Upon entering, you are greeted by a spacious and
open-concept living area that seamlessly connects the
living, dining, and kitchen spaces. The living area is
bright and inviting, perfect for entertaining guests or
enjoying quiet evenings. The kitchen boasts modern updates
and stylish fixtures, providing a functional and
aesthetically pleasing space for all your culinary
adventures.
Both bedrooms are generously sized, offering ample closet
space and a comfortable atmosphere for restful nights. The
contemporary bathroom features sleek design elements and
high-end fixtures, creating a spa-like retreat within the
comfort of your own home.
Additional highlights include in-unit laundry, plenty of
storage options. Conveniently located near public
transportation, shopping centers, parks, and schools, this
condo provides easy access to everything Saint-Laurent has
to offer.
Don't miss the opportunity to own this charming 2-bedroom
condo in one of Montreal's most desirable neighborhoods.
BUILDING:
| Type | Apartment |
|---|---|
| Style | Detached |
| Dimensions | 0x0 |
| Lot Size | 0 |
ROOM DETAILS
| Room | Dimensions | Level | Flooring |
|---|---|---|---|
| Hallway | 1 x 1 M | 3rd Floor | Wood |
| Living room | 1 x 1 M | 3rd Floor | Wood |
| Dining room | 1 x 1 M | 3rd Floor | Wood |
| Kitchen | 1 x 1 M | 3rd Floor | Ceramic tiles |
| Primary bedroom | 1 x 1 M | 3rd Floor | Wood |
| Bedroom | 1 x 1 M | 3rd Floor | Wood |
| Bathroom | 1 x 1 M | 3rd Floor | Ceramic tiles |
CHARACTERISTICS
| Heating system | Electric baseboard units |
|---|---|
| Water supply | Municipality |
| Heating energy | Electricity |
| Easy access | Elevator |
| Garage | Heated, Fitted, Single width |
| Available services | Exercise room, Sauna, Indoor storage space |
| Parking | Garage |
| Sewage system | Municipal sewer |
| Window type | Crank handle |
| Topography | Flat |
| Zoning | Residential |
| Equipment available | Wall-mounted air conditioning |
| Driveway | Asphalt |
| Restrictions/Permissions | Short-term rentals not allowed |
EXPENSES
| Co-ownership fees | $ 4440 / year |
|---|---|
| Municipal Taxes (2024) | $ 2133 / year |
| School taxes (2023) | $ 300 / year |

















