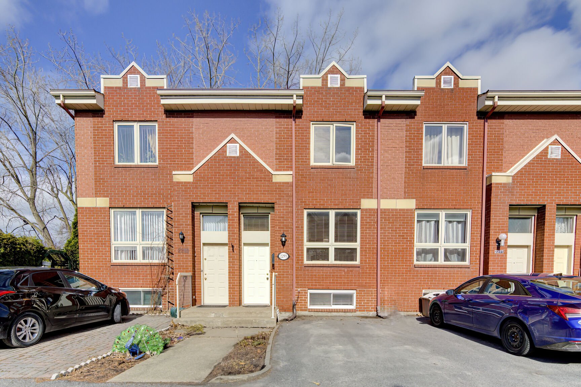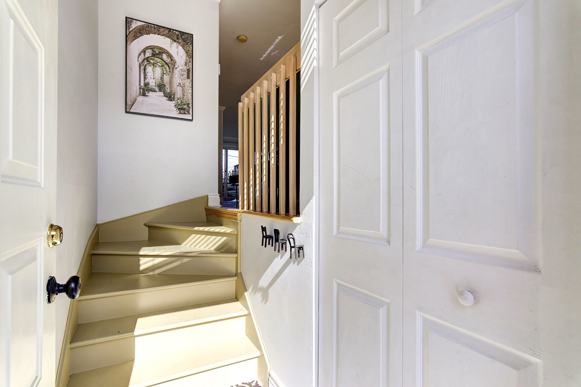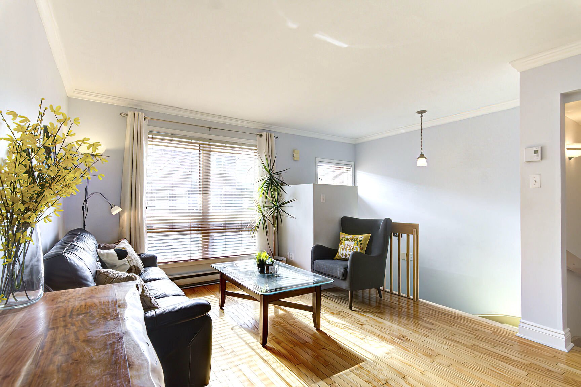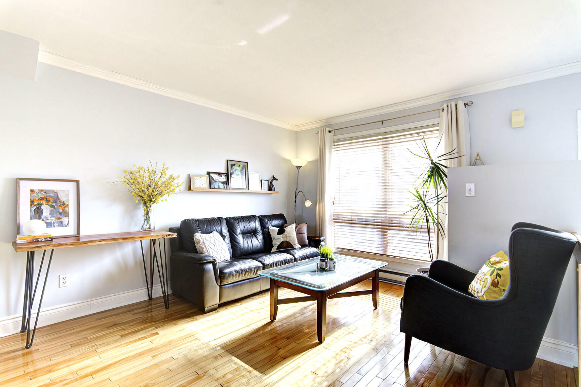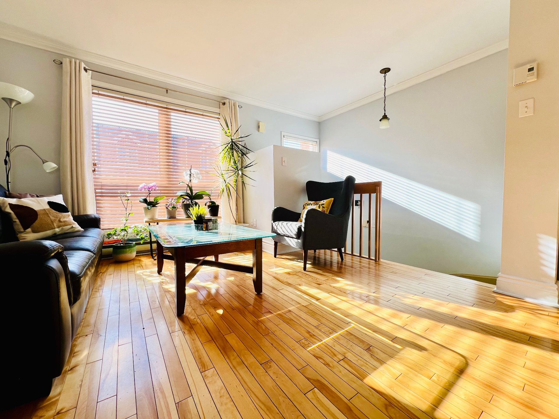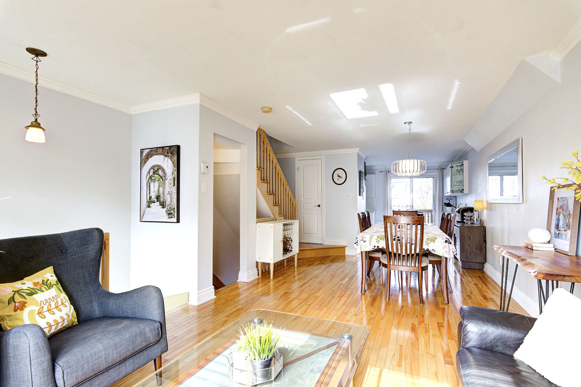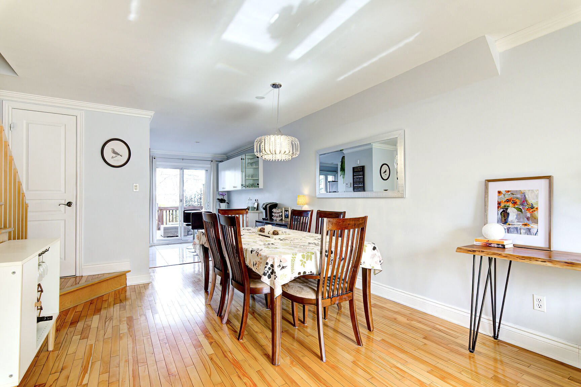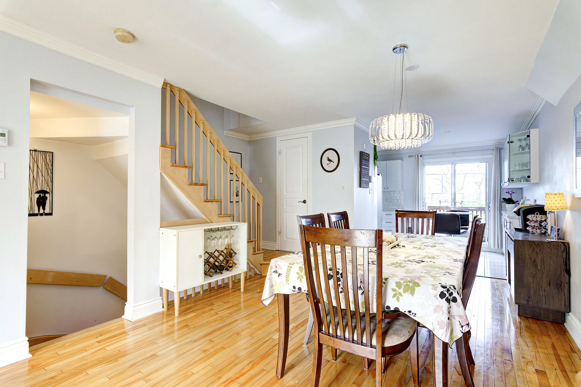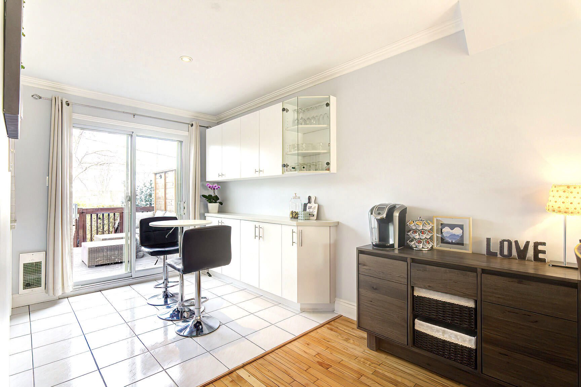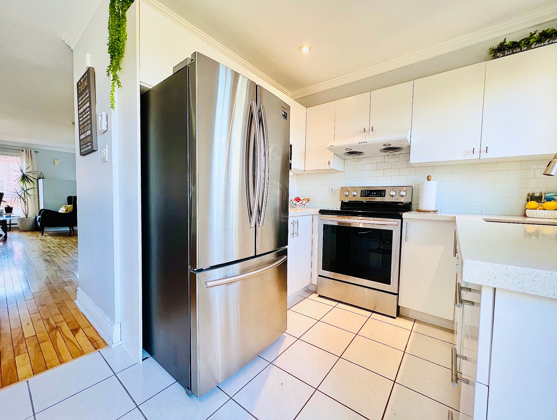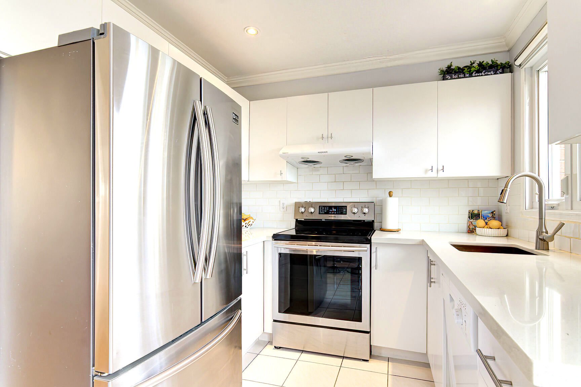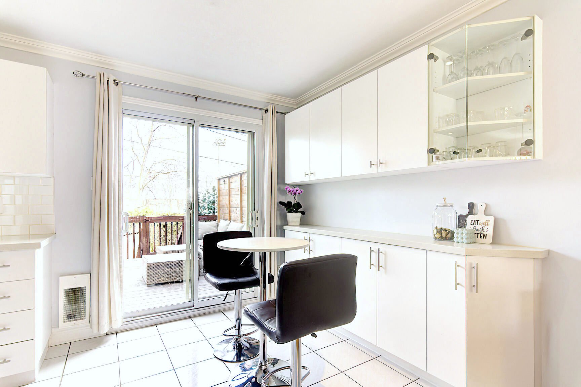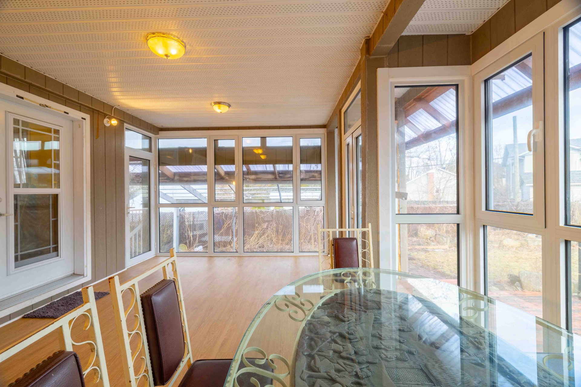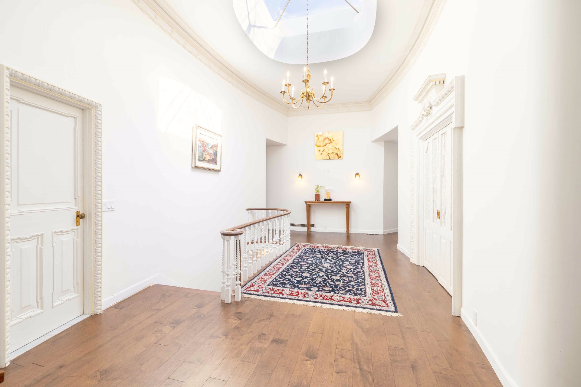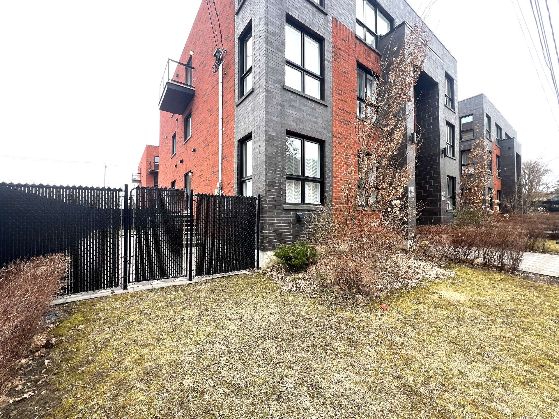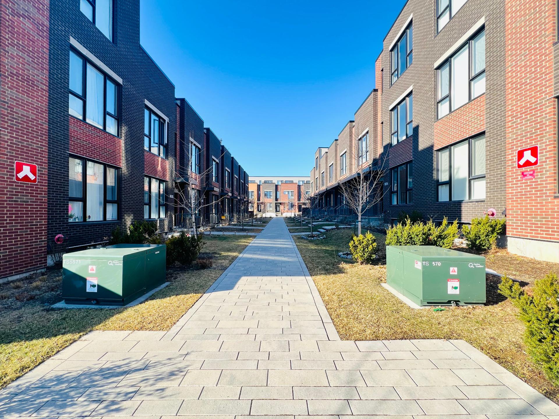2293 Boul. Shevchenko, Montréal (LaSalle), QC H8N
$579,000
- MLS: 13646103Welcome to Your New Home! ***Main Floor: Bright entryway, spacious living room with large windows and natural light, open-concept dining area, renovated kitchen with stainless steel appliances and ample storage, plus direct access to a private backyard with NO rear neighbors. ***Second Floor: Two generously sized, sun-filled bedrooms and a modern bathroom featuring double sinks, a separate shower, and a bathtub ***Basement: Cozy, versatile space with a living area, office nook, and a third bedroom--ideal for teens, guests, or a home office. ***Prime location: close to everythinig you need!
Welcome to Your New Home!
Located on a quiet corner next to Park Lefebvre, this
beautifully maintained townhouse offers comfort, privacy,
and unbeatable convenience--perfect for modern family
living.
===HOME FEATURES===
** Main Floor:
- Bright, welcoming entryway
- Spacious living room with large windows and abundant
natural light
- Open-concept dining area connected to the living room and
kitchen
- Renovated kitchen with stainless steel appliances, ample
storage, and
- Direct access to a private backyard with NO REAR NEIGHBORS
** Second Floor:
- Two generously sized bedrooms with plenty of natural light
- Modern bathroom with double sinks, separate shower, and
bathtub
** Basement:
- Cozy and versatile space including a living area, office
nook, and a third bedroom--perfect for teens or guests
===PRIME LOCATION===
** Everything You Need, Just Steps Away:
- Grocery stores: Maxi, Metro
- Pharmacies: Pharmaprix, Jean Coutu
- Fitness centers, Winners, Bouclair, etc.
- Restaurants: McDonald's, Starbucks, Scores, and more
** Easy Transportation:
- 5-minute walk to Boulevard Newman and bus 106 to
Angrignon metro in 10 mintues
- 5-minute drive to Highway 20
- 15 minutes to Dorval Airport and Downtown Montreal
** Family-Friendly Community:
Enjoy a vibrant, family-oriented neighborhood with lush
park and recreational amenities just outside your door.
Park Lefebvre offers green spaces, walking paths,
playgrounds, basketball, soccer, tennis courts, and a
public swimming pool.
Don't miss your chance to own this move-in-ready home in a
prime location. Book your visit today!
BUILDING:
| Type | Two or more storey |
|---|---|
| Style | Attached |
| Dimensions | 16x36 P |
| Lot Size | 2864 PC |
ROOM DETAILS
| Room | Dimensions | Level | Flooring |
|---|---|---|---|
| Other | 10 x 3.3 P | Ground Floor | Ceramic tiles |
| Living room | 12 x 11.9 P | Ground Floor | Wood |
| Dining room | 13 x 11.9 P | Ground Floor | Wood |
| Kitchen | 14 x 8 P | Ground Floor | Ceramic tiles |
| Washroom | 7 x 3 P | Ground Floor | Ceramic tiles |
| Primary bedroom | 13 x 10 P | 2nd Floor | Wood |
| Bedroom | 13 x 10 P | 2nd Floor | Wood |
| Bathroom | 11 x 7 P | 2nd Floor | Ceramic tiles |
| Bedroom | 9.7 x 15 P | Basement | Wood |
| Living room | 23.5 x 15 P | Basement | Wood |
| Laundry room | 7 x 3 P | Basement | Ceramic tiles |
CHARACTERISTICS
| Landscaping | Fenced, Patio, Fenced, Patio, Fenced, Patio, Fenced, Patio, Fenced, Patio |
|---|---|
| Heating system | Electric baseboard units, Electric baseboard units, Electric baseboard units, Electric baseboard units, Electric baseboard units |
| Water supply | Municipality, Municipality, Municipality, Municipality, Municipality |
| Heating energy | Electricity, Electricity, Electricity, Electricity, Electricity |
| Windows | PVC, PVC, PVC, PVC, PVC |
| Siding | Brick, Brick, Brick, Brick, Brick |
| Distinctive features | No neighbours in the back, Wooded lot: hardwood trees, No neighbours in the back, Wooded lot: hardwood trees, No neighbours in the back, Wooded lot: hardwood trees, No neighbours in the back, Wooded lot: hardwood trees, No neighbours in the back, Wooded lot: hardwood trees |
| Proximity | Other, Highway, Hospital, Park - green area, Elementary school, High school, Public transport, Bicycle path, Cross-country skiing, Daycare centre, Other, Highway, Hospital, Park - green area, Elementary school, High school, Public transport, Bicycle path, Cross-country skiing, Daycare centre, Other, Highway, Hospital, Park - green area, Elementary school, High school, Public transport, Bicycle path, Cross-country skiing, Daycare centre, Other, Highway, Hospital, Park - green area, Elementary school, High school, Public transport, Bicycle path, Cross-country skiing, Daycare centre, Other, Highway, Hospital, Park - green area, Elementary school, High school, Public transport, Bicycle path, Cross-country skiing, Daycare centre |
| Bathroom / Washroom | Seperate shower, Seperate shower, Seperate shower, Seperate shower, Seperate shower |
| Basement | 6 feet and over, Finished basement, 6 feet and over, Finished basement, 6 feet and over, Finished basement, 6 feet and over, Finished basement, 6 feet and over, Finished basement |
| Parking | Outdoor, Outdoor, Outdoor, Outdoor, Outdoor |
| Sewage system | Municipal sewer, Municipal sewer, Municipal sewer, Municipal sewer, Municipal sewer |
| Topography | Flat, Flat, Flat, Flat, Flat |
| Zoning | Residential, Residential, Residential, Residential, Residential |
| Equipment available | Wall-mounted air conditioning, Wall-mounted air conditioning, Wall-mounted air conditioning, Wall-mounted air conditioning, Wall-mounted air conditioning |
| Driveway | Asphalt, Asphalt, Asphalt, Asphalt, Asphalt |
| Cadastre - Parking (included in the price) | Driveway, Driveway, Driveway, Driveway, Driveway |
EXPENSES
| Energy cost | $ 1138 / year |
|---|---|
| Co-ownership fees | $ 2400 / year |
| Municipal Taxes (2025) | $ 3113 / year |
| School taxes (2024) | $ 375 / year |
