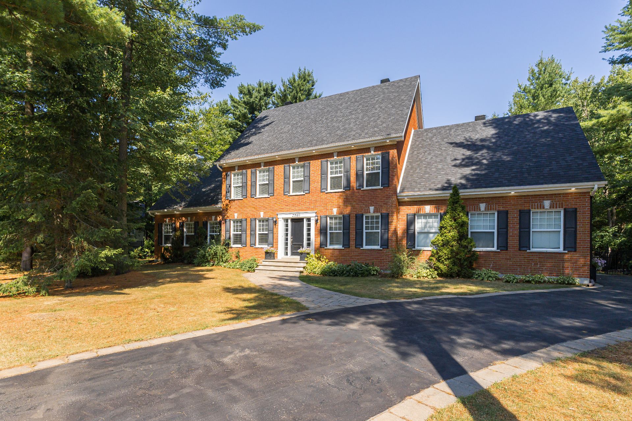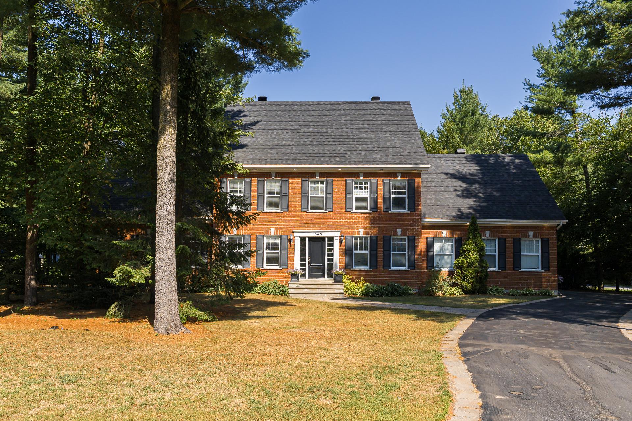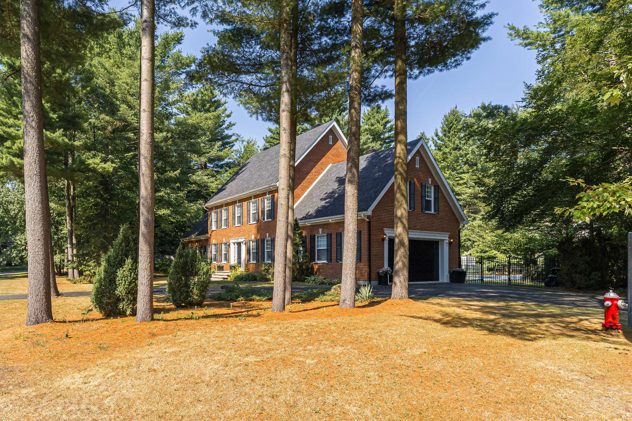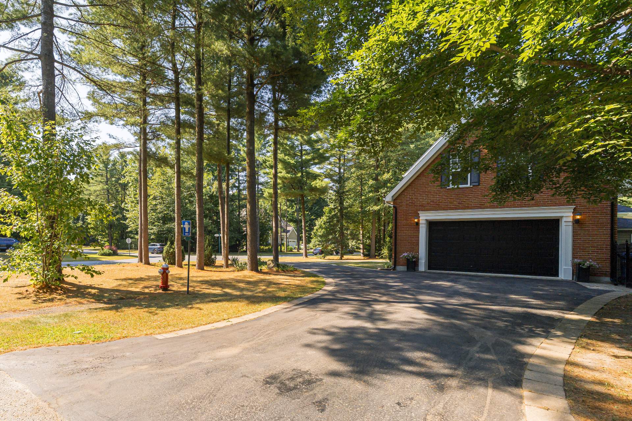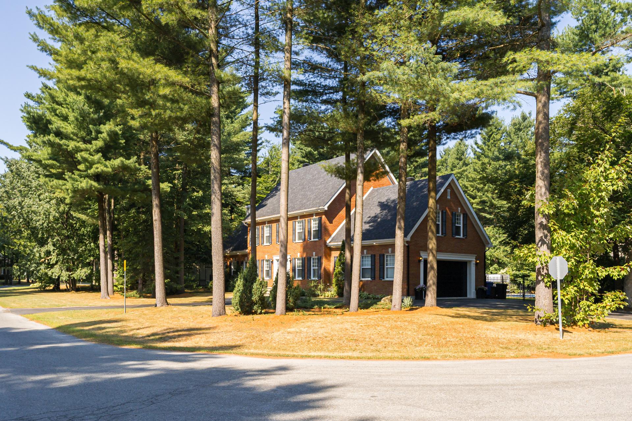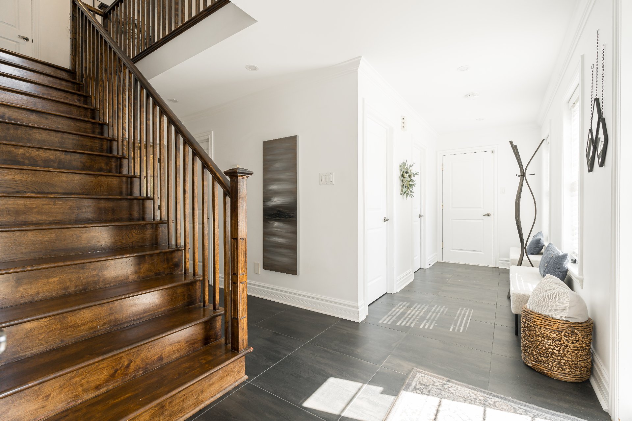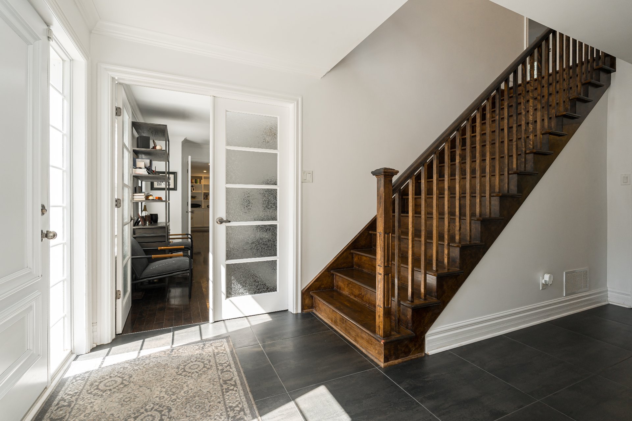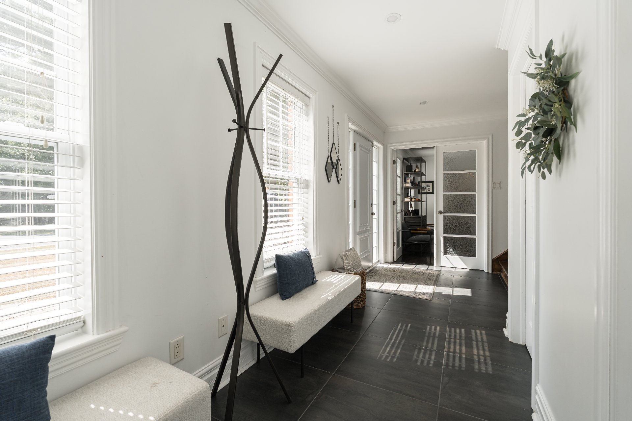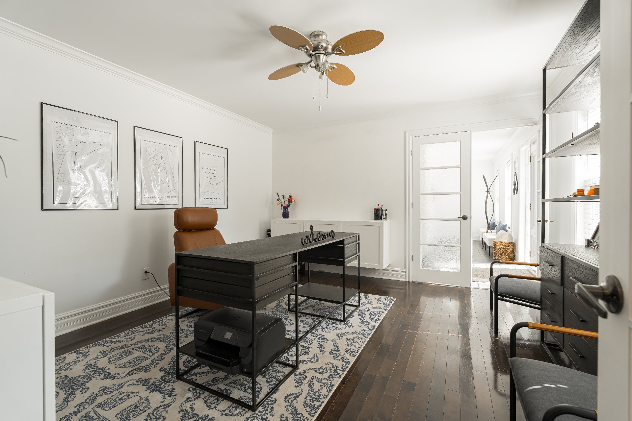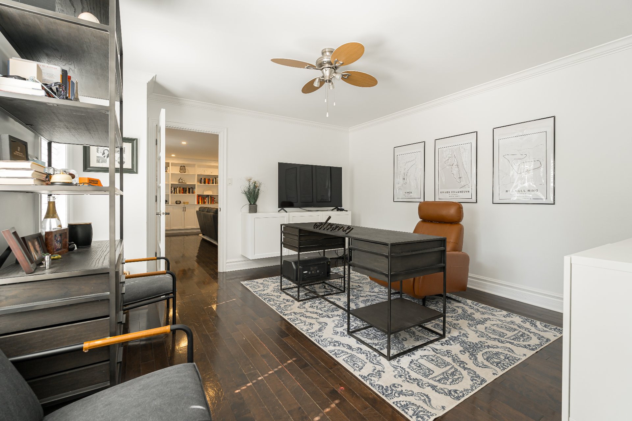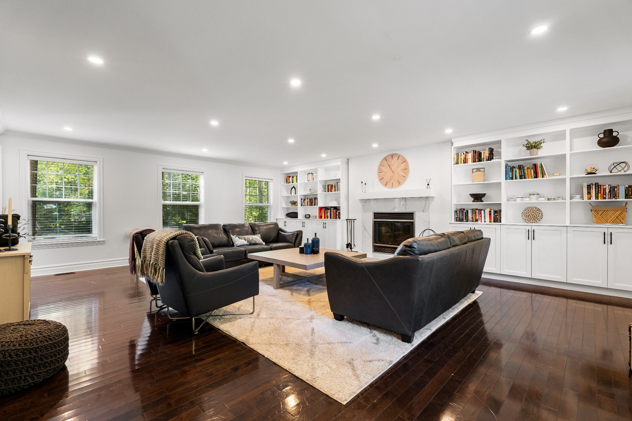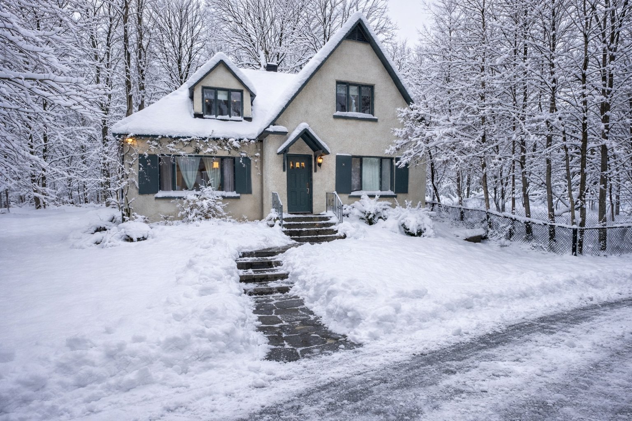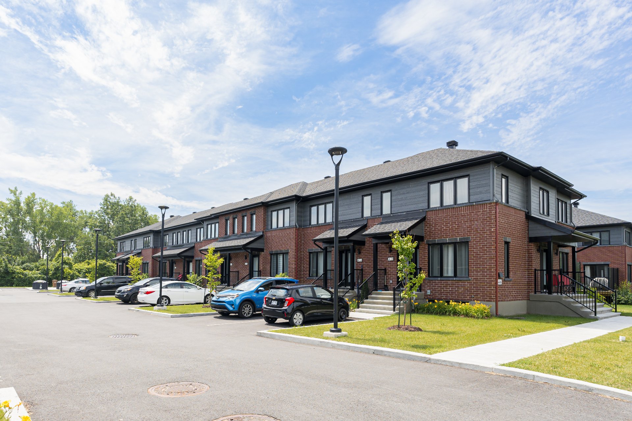2540 Rue de la Symphonie, Saint-Lazare, QC J7T
Your Chanterel retreat awaits! Exceptional outdoor space with a sparkling in-ground pool, soothing waterfall, and multiple lounging areas on a sprawling 21,796 sqft corner lot in one of Saint-Lazare's most sought-after neighborhoods. Inside, find 4 spacious bedrooms, 3.5 bathrooms including a luxurious ensuite, and a classic white kitchen with slate tile floors, large dining area, and sunlit dinette. The immense living room features a wood-burning fireplace and custom built-ins, while the main-floor office and finished basement--with family room, guest room/office, game room, storage, and garage access--deliver comfort and versatility.
Step into a welcoming foyer with ceramic tile floors, a
spacious coat closet, and a separate laundry room complete
with counters, sink, and access to the double garage. A
dedicated office with a dry erase wall offers an ideal
workspace, leading into an expansive living room with wood
floors, a wood-burning fireplace, and new custom built-ins.
The fully renovated powder room adds style and convenience.
The classic white kitchen--featuring freshly painted
cabinetry and slate tile floors--opens to a sunny dinette
and an elegant dining room. A cozy integrated dinette
creates the perfect nook for morning coffee, a vibrant
plant display, or game nights with family.
Upper Level
The luxurious primary suite features wood floors, a
relaxing sitting area, and a spa-inspired ensuite with a
walk-in shower, separate tub, and double vanity. Three
additional generously sized bedrooms, all with wood floors,
share a full bathroom featuring both a separate shower and
tub.
Lower Level
Versatile space with a family room, office or flex room,
and a large game room--ideal for recreation. Additional
rooms offer storage, workshop potential, and utility space,
including a furnace room and electrical room. A full
bathroom serves this level, and there is direct access to
the double garage for added practicality.
Backyard
The private, tree-lined corner lot is an outdoor retreat,
featuring a fenced in-ground pool with a soothing waterfall
and a lounge area perfect for sunbathing. Multiple zones
invite you to enjoy the outdoors, including a dining area,
a cozy firepit for evening gatherings, and open green space
ideal for activities or garden projects.
Location
Located in Saint-Lazare's sought-after Chanterel
neighborhood, this home offers a peaceful, family-friendly
setting close to nature and everyday conveniences. Families
will appreciate the proximity to schools such as Forest
Hill Elementary, École La Samare, and Westwood High.
Outdoor enthusiasts can enjoy nearby parks like Parc
Chanterel, Parc Bédard, and miles of scenic walking trails.
All this, just minutes from Highway 40 for quick access to
Vaudreuil, Montreal, and the West Island, with local shops,
restaurants, and community amenities close at hand.
Recent Updates include:
- Ceramic tile flooring added in entry hall
- Recessed lighting added
- Powder room completely renovated
- Heat pump (2023)
- Roof 2021
- Fireplace mantel updated
- Built in shelving and cabinetry in living room
