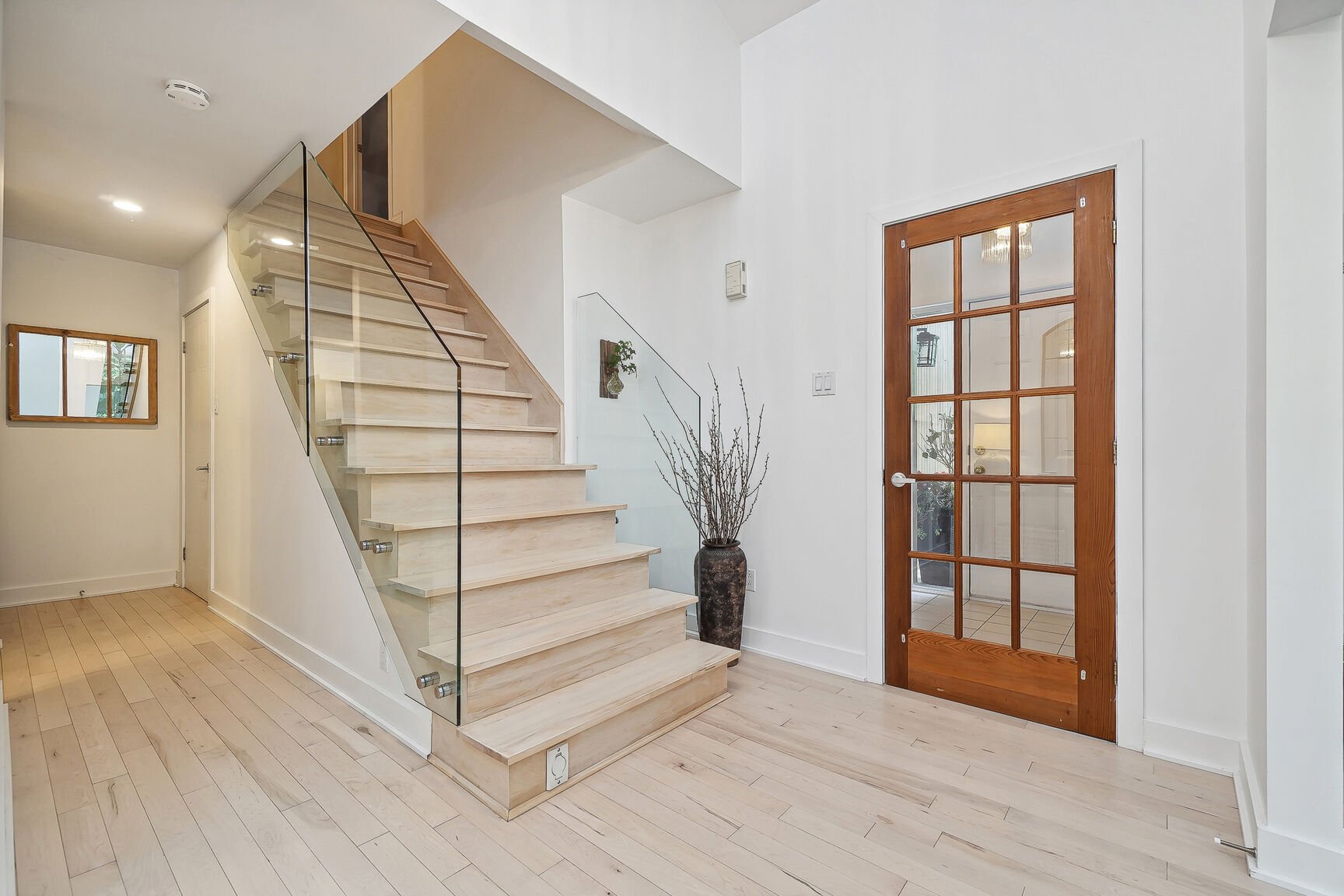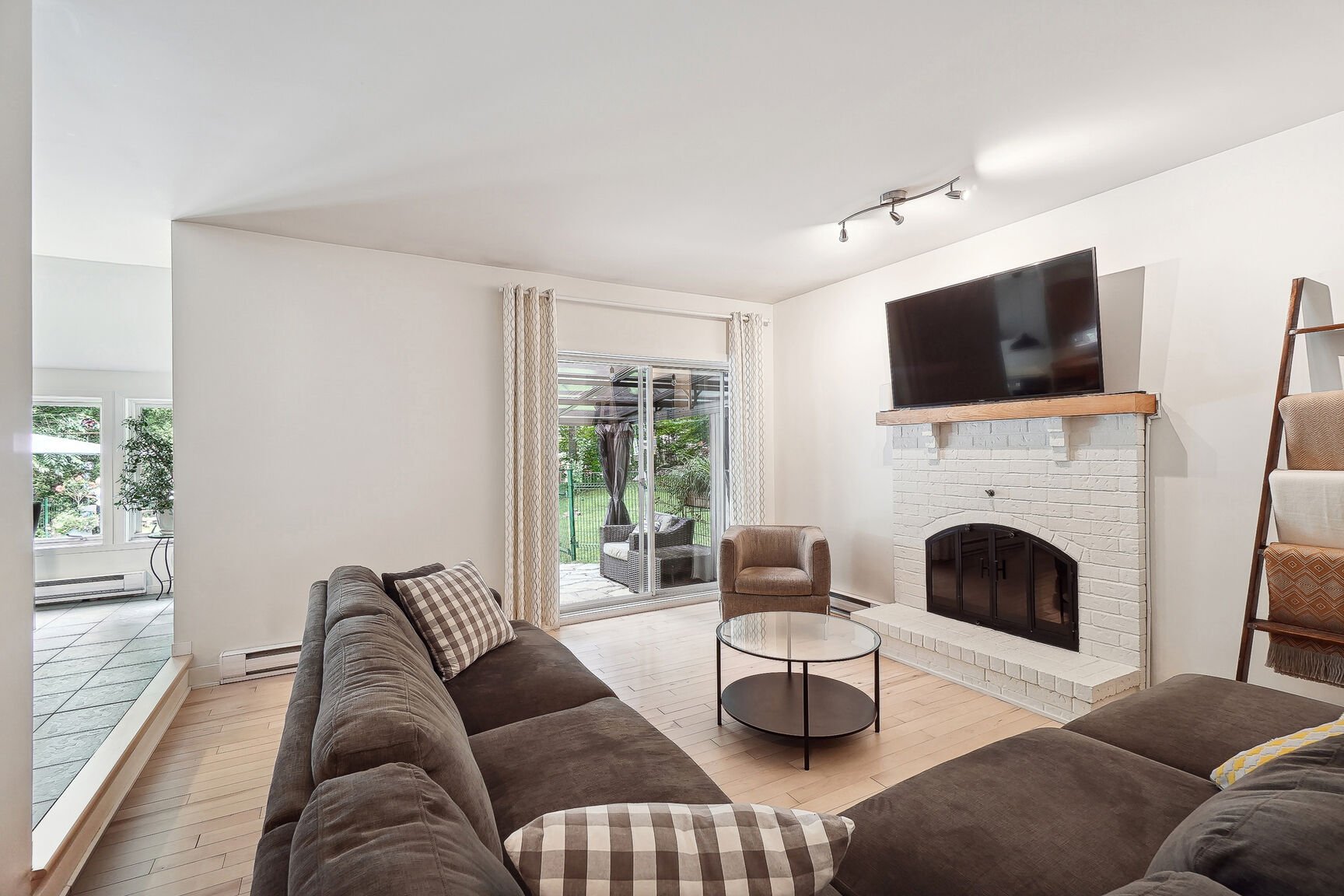2631 Place Lavigueur, Saint-Lazare, QC J7T
$859,000
- MLS: 22746227Welcome to your new oasis. Located on a quiet crescent in Saint-Lazare. This immaculate well maintained and updated 4+1 bedroom, 3 bathroom home boasts cathedral ceilings, bright and open living rooms, a modern glass staircase, large eat-in kitchen, fully finished basement with a closed gym/office. Outside you have an inground heated pool, private forested corner lot and green space. Perfect for family living.
Nestled on a serene crescent in Saint-Lazare, this
beautiful family home offers the perfect blend of elegance,
comfort, and functionality. Situated on a large, heavily
forested lot, the property is a tranquil retreat, offering
ample privacy and outdoor space, ideal for families who
value peace and room to grow.
Upon entering, you're welcomed by a stunning, fully
renovated main floor, where the centerpiece is a striking
glass staircase, setting a modern tone for the home. The
open concept flows seamlessly into a sunken den, complete
with a cozy fireplace--perfect for relaxing family evenings
or entertaining friends. Natural light floods the space
from numerous windows and skylights, creating a warm and
inviting atmosphere throughout.
Adjacent to the den is a large kitchen designed for the
modern family. Featuring ample counter space, contemporary
appliances, and a bright dinette area, it's ideal for both
casual meals and hosting gatherings. Just off the kitchen,
the laundry and mudroom--equipped with its own side
entrance--adds practical convenience for everyday life.
Upstairs, the second level boasts three (4) generously
sized bedrooms. A fourth bedroom was removed to make a
large primary bedroom, easily returned. The primary bedroom
is a true retreat, with not one but two walk-in closets,
providing plenty of space for both him and her. The ensuite
bathroom is bathed in light, offering a bright, serene
environment to unwind, with modern finishes that elevate
the space. The additional two bedrooms are perfect for
younger children, offering privacy and space to grow.
The fully finished basement is designed with versatility in
mind, making it ideal for families with older children or
teenagers seeking their own space. A fourth bedroom here
provides independence, while the updated bathroom ensures
added convenience. The basement also includes a family
room, perfect for movie nights or game days, as well as a
home office or gym, catering to both work and wellness
needs. Ample storage solutions ensure everything has its
place, helping the home stay organized and clutter-free.
Outside, the backyard truly sets this property apart. A
heated inground pool is the centerpiece of this outdoor
oasis, perfect for summers spent swimming and relaxing in
the sun. The pool area is fenced and beautifully landscaped
for safety and aesthetics, while the surrounding green
space offers more than enough room for kids to play. A
dedicated vegetable garden, firepit area, and an abundance
of sunlight make this backyard a dream for those who love
spending time outdoors. There's no need to plan vacations
when you can step into your private paradise every day.
The exterior of the home exudes timeless charm with rich
stained wood cedar paneling that complements the natural
surroundings, offering both beauty and durability. A
spacious two-car garage provides ample space for vehicles,
tools, and equipment, completing the ideal family home
package.
BUILDING:
| Type | Two or more storey |
|---|---|
| Style | Detached |
| Dimensions | 13.24x14.76 M |
| Lot Size | 2620 MC |
ROOM DETAILS
| Room | Dimensions | Level | Flooring |
|---|---|---|---|
| Other | 6.4 x 5.6 P | Ground Floor | Tiles |
| Family room | 13.2 x 21.10 P | Ground Floor | Wood |
| Dining room | 11.5 x 12.1 P | Ground Floor | Wood |
| Den | 14.0 x 14.0 P | Ground Floor | Wood |
| Dinette | 9.3 x 15.5 P | Ground Floor | Tiles |
| Kitchen | 9.0 x 11.7 P | Ground Floor | Tiles |
| Washroom | 5.4 x 4.9 P | Ground Floor | Tiles |
| Laundry room | 14.3 x 7.3 P | Ground Floor | Tiles |
| Bedroom | 11.4 x 11.0 P | 2nd Floor | Parquetry |
| Bedroom | 11.9 x 11.0 P | 2nd Floor | Parquetry |
| Bathroom | 7.11 x 8.7 P | 2nd Floor | Tiles |
| Bedroom | 11.9 x 11.0 P | 2nd Floor | Parquetry |
| Primary bedroom | 15.0 x 23.0 P | 2nd Floor | Parquetry |
| Other | 8.1 x 8.0 P | 2nd Floor | Tiles |
| Walk-in closet | 8.0 x 5.9 P | 2nd Floor | Parquetry |
| Walk-in closet | 5.0 x 5.9 P | 2nd Floor | Parquetry |
| Other | 19.3 x 8.11 P | Basement | Wood |
| Bedroom | 11.2 x 24.1 P | Basement | Wood |
| Bathroom | 8.9 x 11.4 P | Basement | Wood |
| Family room | 22.5 x 13.6 P | Basement | Wood |
| Cellar / Cold room | 4.5 x 9.0 P | Basement | Concrete |
| Storage | 4.6 x 22.5 P | Basement | Concrete |
CHARACTERISTICS
| Driveway | Double width or more, Asphalt |
|---|---|
| Landscaping | Fenced, Land / Yard lined with hedges, Landscape |
| Cupboard | Wood |
| Heating system | Electric baseboard units |
| Water supply | Municipality |
| Heating energy | Electricity |
| Equipment available | Central vacuum cleaner system installation, Other, Electric garage door, Private yard |
| Windows | Wood, PVC |
| Foundation | Poured concrete |
| Hearth stove | Wood fireplace |
| Garage | Attached, Heated, Double width or more, Fitted |
| Siding | Wood, Cedar covering joint |
| Distinctive features | Wooded lot: hardwood trees, Street corner, Cul-de-sac, Hemmed in |
| Pool | Heated, Inground |
| Bathroom / Washroom | Adjoining to primary bedroom |
| Basement | 6 feet and over, Finished basement |
| Parking | Outdoor, Garage |
| Sewage system | Septic tank |
| Window type | Crank handle |
| Roofing | Asphalt shingles |
| Topography | Sloped, Flat |
| View | Other |
| Zoning | Residential |
EXPENSES
| Municipal Taxes (2024) | $ 3910 / year |
|---|---|
| School taxes (2024) | $ 456 / year |













