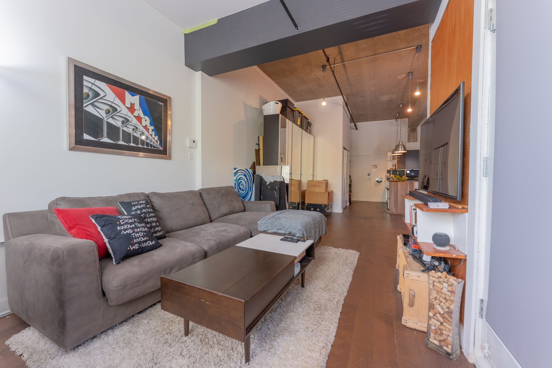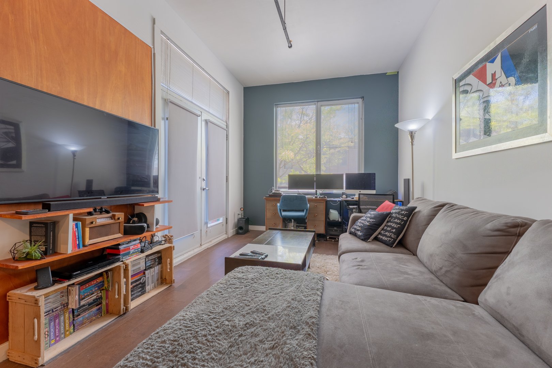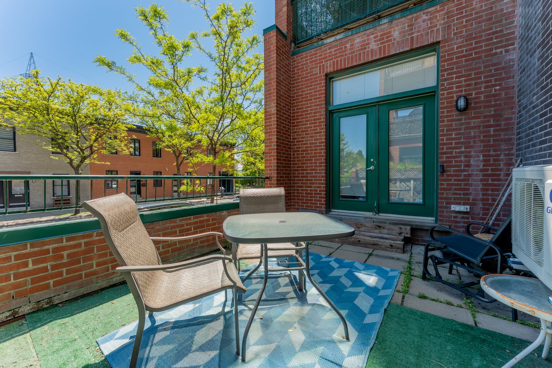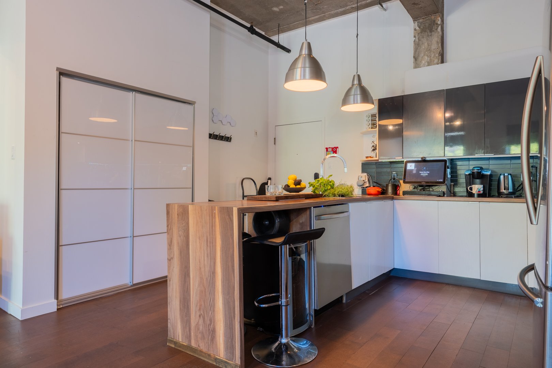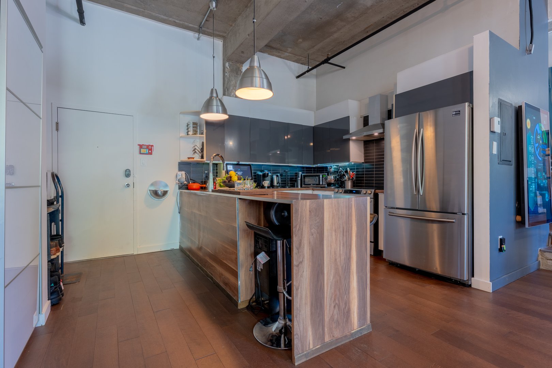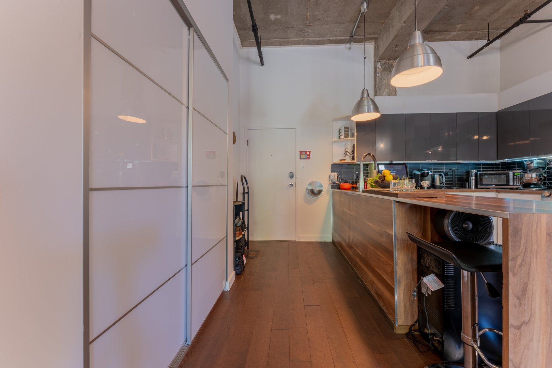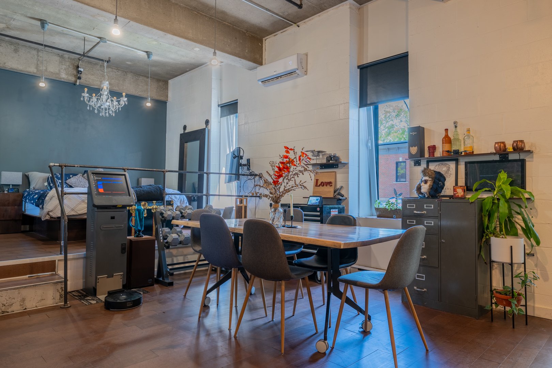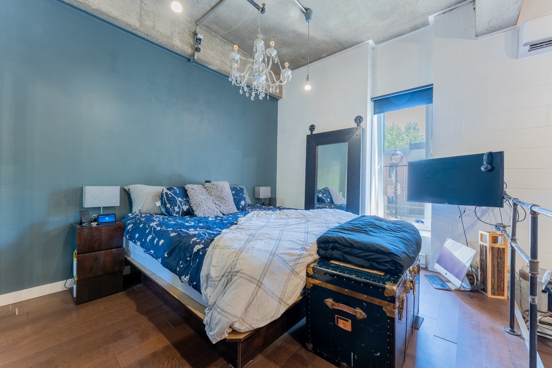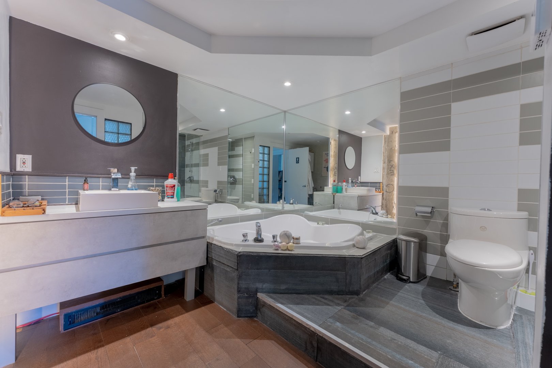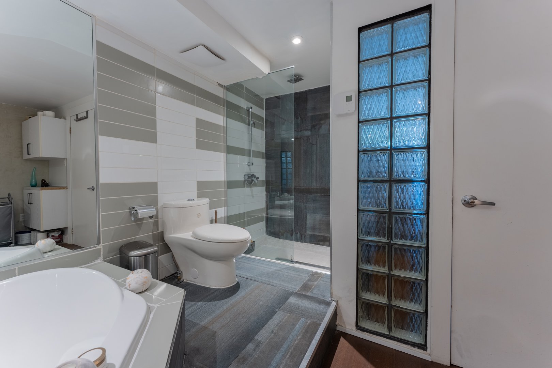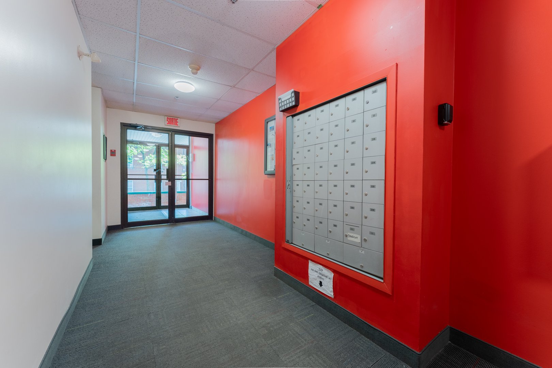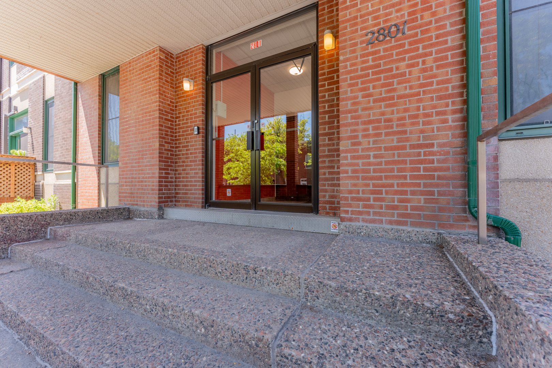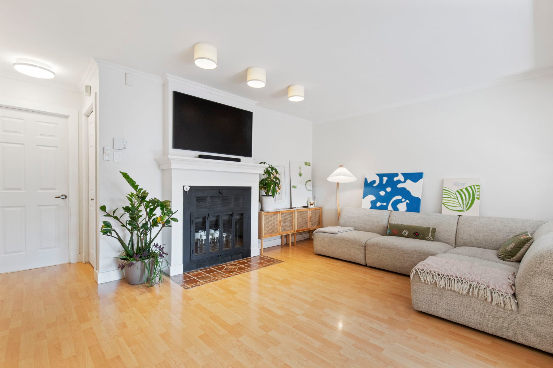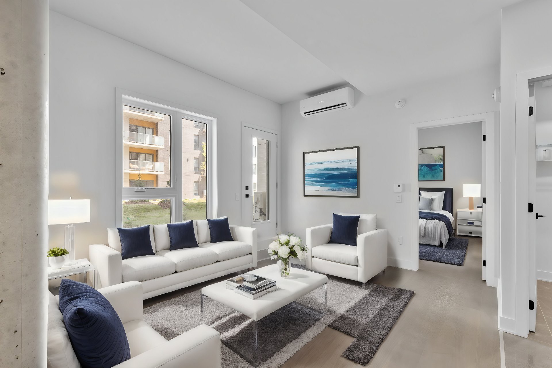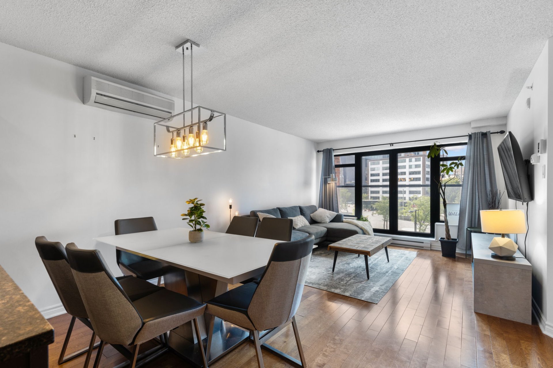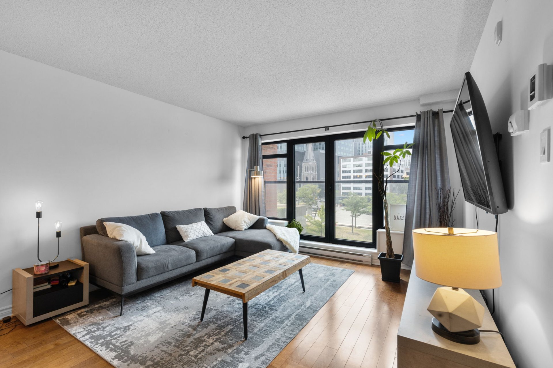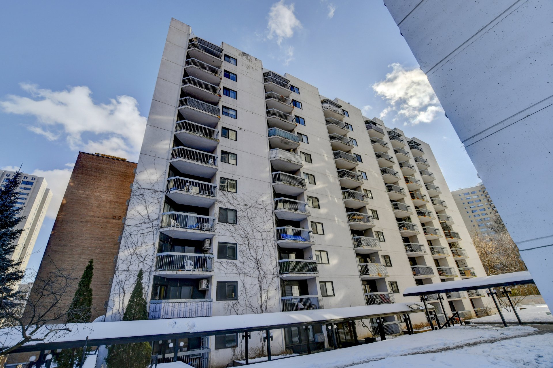2801 Rue du Centre, Montréal (Le Sud-Ouest), QC H3X
Welcome to Les Lofts d'Argenson -- a stunning FURNISHED
LOFT industrial conversion in the former Sherwin-Williams
factory, blending character, charm, and exceptional urban
living in the heart of Saint-Henri.
This bright and spacious loft features rare private outdoor
space, parking, and storage, making it the perfect
opportunity for professionals, creatives, or anyone seeking
a stylish home in one of Montreal's most dynamic
neighborhoods.
Unit Features:
* Large private terrace -- perfect for relaxing,
entertaining, or enjoying summer evenings
* 1 outdoor parking space included -- a rare and valuable
feature in this area
* High ceilings and open-concept layout for a bright and
airy feel
* Oversized windows bringing in abundant natural light
* Functional kitchen with ample counter space
* Full bathroom
* Flexible layout ideal for adding a home office, reading
nook, or creative space
The Building:
* Converted industrial building with preserved
architectural elements
* Elevator access
* Secure entry
* Quiet, well-maintained community
* Professionally managed co-ownership
Neighborhood -- Saint-Henri / Le Sud-Ouest:
Live in one of Montreal's most vibrant and evolving
districts:
Steps from the Atwater Market
* Minutes from the scenic Lachine Canal and its iconic bike
paths
* Close to Lionel-Groulx and Place Saint-Henri metro
stations
* Quick access to downtown Montreal via public transit or
car
* Surrounded by local cafés, trendy restaurants, artisanal
bakeries, and gourmet grocers
Near parks (Sir George-Étienne-Cartier, Vinet Park) and the
Gadbois Sports Complex
A rare opportunity with private terrace, parking and
Furnished. All in a character-filled loft just steps from
the best of the city.
Book your private showing today!
