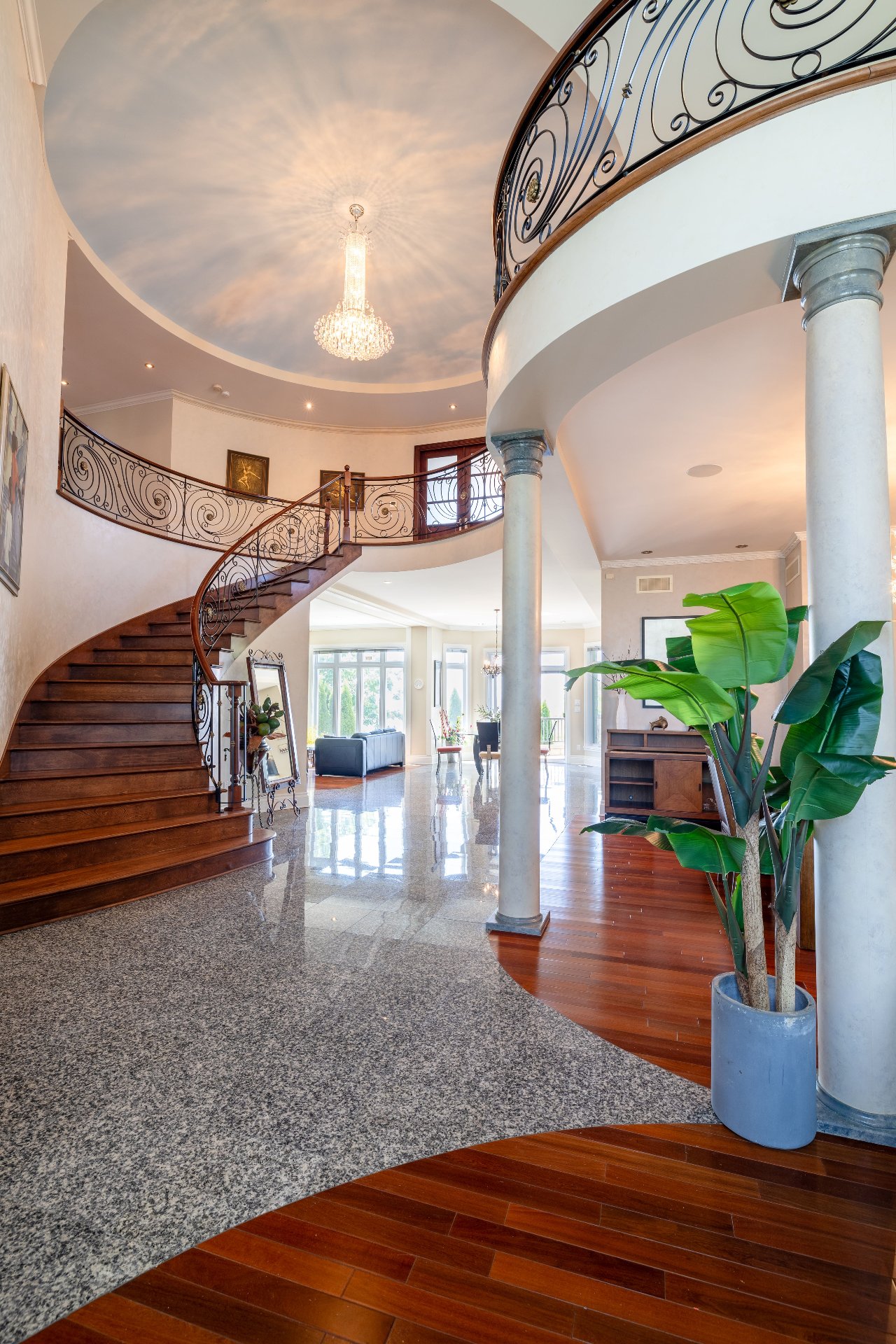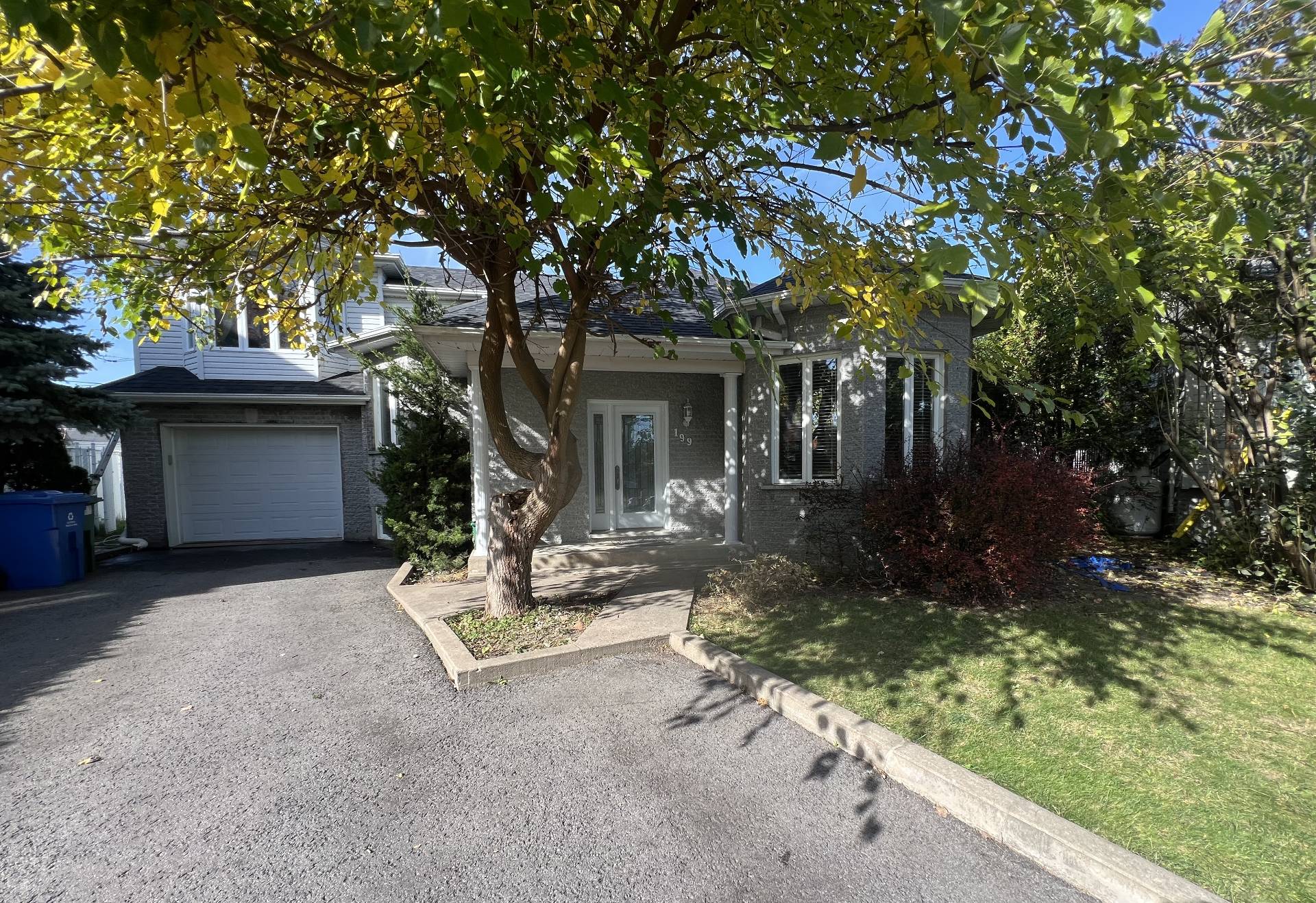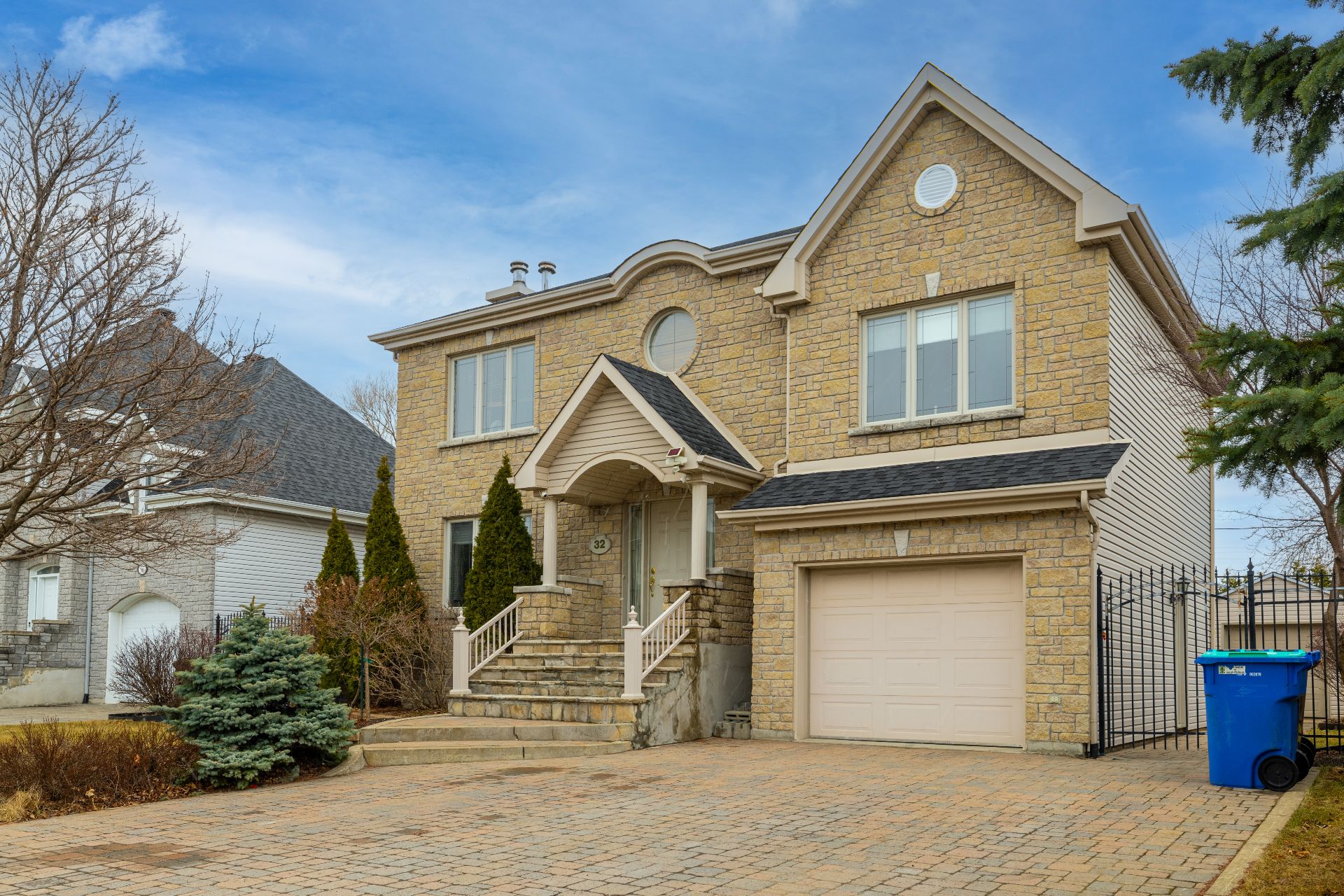30 Rue Simone De Beauvoir, Notre-Dame-de-l'Île-Perrot, QC J7V
$2,649,000
- MLS: 20305639This magnificent waterfront home is located in an upscale neighborhood. High-end materials are used throughout the home with exquisite attention to detail. FIRST FLOOR: 22-foot frescoed ceilings, expansive windows, spacious living room, and unobstructed river views create a comfortable and cozy atmosphere. SECOND FLOOR: Spacious south-facing master bedroom with an impressive en-suite bathroom, private sunny balcony and stunning river views, as well as two good-sized bedrooms and an open office area. Basement: huge relaxing family room with wet bar, wine cellar and home theater. The beautiful home has been very well maintanied year-round.
This magnificent waterfront home located in an upscale
community . A grand entrance welcomes you to the open main
floor, where soaring ceilings and large windows make it
unique. The spacious living room features a large gas
fireplace and circular staircase, adding a touch of
elegance. High-quality stone and flooring reflect the
owner's exquisite taste. The overall open layout includes
multiple functional areas, and every space and detail is
fascinating.
The gourmet kitchen overlooks the river, making cooking a
pleasant experience in the sun. The adjacent family room
has built-in cabinets and a multi-sided fireplace, equipped
with an entertainment center. The cozy library area
connects to the family room, creating a peaceful
atmosphere, allowing you to enjoy the river view while
enjoying a quiet moment. The patio door next to the kitchen
leads to a large stone outdoor proche, providing ample
space to relax while enjoying fine wine and food.
The second floor boasts an open office area that overlooks
the living room, featuring a well-designed railing. The
master bedroom includes a spacious sitting area with a
fireplace, as well as a south-facing master suite complete
with a private balcony, luxurious ensuite bathroom, and a
huge walk-in closet. The remaining upper-level bedrooms are
generously sized and beautifully decorated. The family
bathroom on this level showcases modern design and
exceptional quality.
Moving to the finished basement, you'll find a bedroom,
full bath, and a spacious game room. Additionally, there's
a beautiful wine-cellar and a separate home theater. The
property has been professionally landscaped, and a winding
staircase leads to an elevated recreation area with dock
and boat access right on the beach.
The owner has invested in numerous upgrades, two separate
heating and cooling systems provides enhanced safety for
daily living. The property has been meticulously
maintained. This nearly perfect estate embodies all of
life's pleasures and is truly not to be missed.
BUILDING:
| Type | Two or more storey |
|---|---|
| Style | Detached |
| Dimensions | 47.6x55.7 P |
| Lot Size | 22785 PC |
ROOM DETAILS
| Room | Dimensions | Level | Flooring |
|---|---|---|---|
| Other | 12.7 x 9.3 P | Ground Floor | Granite |
| Living room | 18.3 x 13.1 P | Ground Floor | Wood |
| Dining room | 17.3 x 17.8 P | Ground Floor | Wood |
| Dinette | 12.11 x 17 P | Ground Floor | Granite |
| Kitchen | 16.2 x 16.2 P | Ground Floor | Granite |
| Family room | 29.3 x 15.8 P | Ground Floor | Wood |
| Hallway | 12.5 x 21.4 P | Ground Floor | Granite |
| Washroom | 6.1 x 9.11 P | Ground Floor | Granite |
| Primary bedroom | 21.6 x 29.5 P | 2nd Floor | Wood |
| Other | 16.4 x 14.3 P | 2nd Floor | Ceramic tiles |
| Bedroom | 13.2 x 19.6 P | 2nd Floor | Wood |
| Bedroom | 19.10 x 23.9 P | 2nd Floor | Wood |
| Bathroom | 19.6 x 18.2 P | 2nd Floor | Ceramic tiles |
| Home office | 17 x 10 P | 2nd Floor | Wood |
| Playroom | 31.11 x 35.4 P | Basement | Floating floor |
| Bathroom | 8.4 x 8.1 P | Basement | Tiles |
| Bedroom | 14 x 17.6 P | Basement | Floating floor |
| Wine cellar | 6.11 x 10.8 P | Basement | Ceramic tiles |
| Other | 24.4 x 14.7 P | Basement | Carpet |
| Laundry room | 11.11 x 9.3 P | Basement | Ceramic tiles |
CHARACTERISTICS
| Driveway | Plain paving stone, Plain paving stone, Plain paving stone, Plain paving stone, Plain paving stone |
|---|---|
| Landscaping | Land / Yard lined with hedges, Landscape, Land / Yard lined with hedges, Landscape, Land / Yard lined with hedges, Landscape, Land / Yard lined with hedges, Landscape, Land / Yard lined with hedges, Landscape |
| Heating system | Air circulation, Air circulation, Air circulation, Air circulation, Air circulation |
| Water supply | Municipality, Municipality, Municipality, Municipality, Municipality |
| Heating energy | Electricity, Electricity, Electricity, Electricity, Electricity |
| Equipment available | Central vacuum cleaner system installation, Alarm system, Ventilation system, Electric garage door, Central air conditioning, Central heat pump, Private yard, Private balcony, Central vacuum cleaner system installation, Alarm system, Ventilation system, Electric garage door, Central air conditioning, Central heat pump, Private yard, Private balcony, Central vacuum cleaner system installation, Alarm system, Ventilation system, Electric garage door, Central air conditioning, Central heat pump, Private yard, Private balcony, Central vacuum cleaner system installation, Alarm system, Ventilation system, Electric garage door, Central air conditioning, Central heat pump, Private yard, Private balcony, Central vacuum cleaner system installation, Alarm system, Ventilation system, Electric garage door, Central air conditioning, Central heat pump, Private yard, Private balcony |
| Windows | PVC, PVC, PVC, PVC, PVC |
| Foundation | Poured concrete, Poured concrete, Poured concrete, Poured concrete, Poured concrete |
| Hearth stove | Gaz fireplace, Gaz fireplace, Gaz fireplace, Gaz fireplace, Gaz fireplace |
| Garage | Other, Double width or more, Fitted, Other, Double width or more, Fitted, Other, Double width or more, Fitted, Other, Double width or more, Fitted, Other, Double width or more, Fitted |
| Rental appliances | Water heater, Water heater, Water heater, Water heater, Water heater |
| Siding | Stone, Stone, Stone, Stone, Stone |
| Distinctive features | Water access, No neighbours in the back, Waterfront, Navigable, Water access, No neighbours in the back, Waterfront, Navigable, Water access, No neighbours in the back, Waterfront, Navigable, Water access, No neighbours in the back, Waterfront, Navigable, Water access, No neighbours in the back, Waterfront, Navigable |
| Proximity | Highway, Park - green area, Bicycle path, Highway, Park - green area, Bicycle path, Highway, Park - green area, Bicycle path, Highway, Park - green area, Bicycle path, Highway, Park - green area, Bicycle path |
| Bathroom / Washroom | Adjoining to primary bedroom, Seperate shower, Adjoining to primary bedroom, Seperate shower, Adjoining to primary bedroom, Seperate shower, Adjoining to primary bedroom, Seperate shower, Adjoining to primary bedroom, Seperate shower |
| Basement | 6 feet and over, Finished basement, 6 feet and over, Finished basement, 6 feet and over, Finished basement, 6 feet and over, Finished basement, 6 feet and over, Finished basement |
| Parking | Outdoor, Garage, Outdoor, Garage, Outdoor, Garage, Outdoor, Garage, Outdoor, Garage |
| Sewage system | Municipal sewer, Municipal sewer, Municipal sewer, Municipal sewer, Municipal sewer |
| Window type | Crank handle, Crank handle, Crank handle, Crank handle, Crank handle |
| Roofing | Asphalt shingles, Asphalt shingles, Asphalt shingles, Asphalt shingles, Asphalt shingles |
| View | Water, Panoramic, Water, Panoramic, Water, Panoramic, Water, Panoramic, Water, Panoramic |
| Zoning | Residential, Residential, Residential, Residential, Residential |
EXPENSES
| Municipal Taxes (2024) | $ 12864 / year |
|---|---|
| School taxes (2023) | $ 1681 / year |















