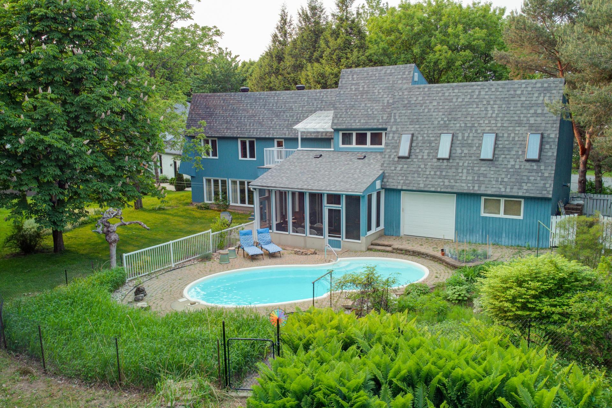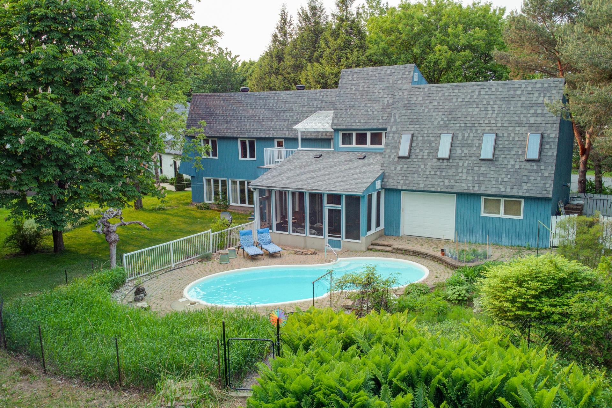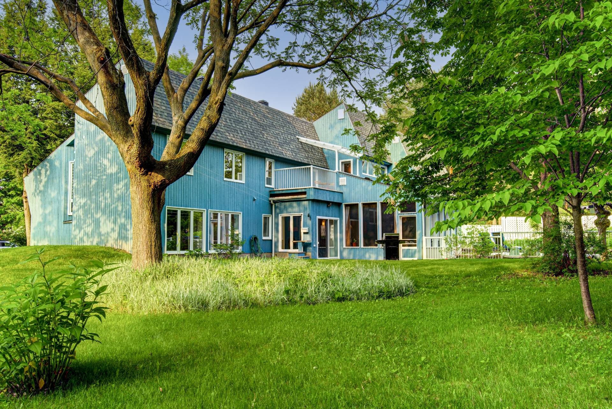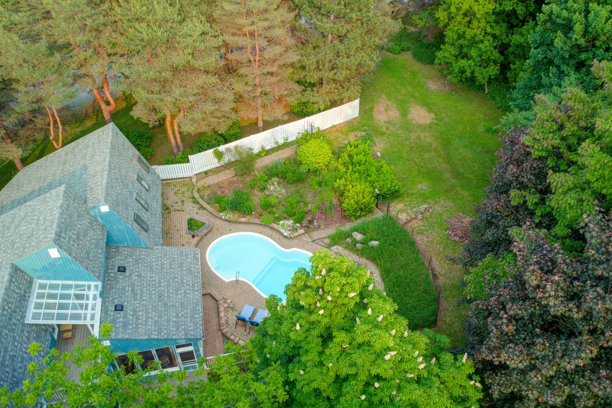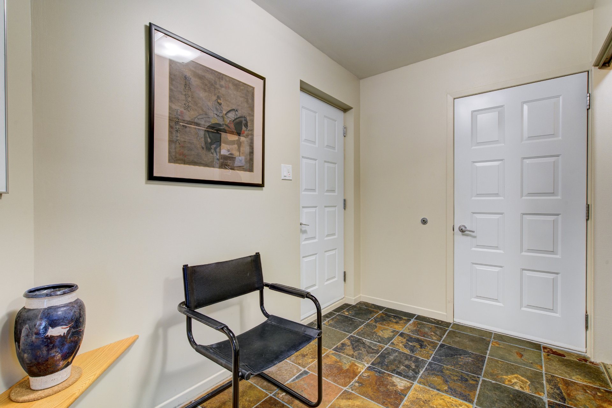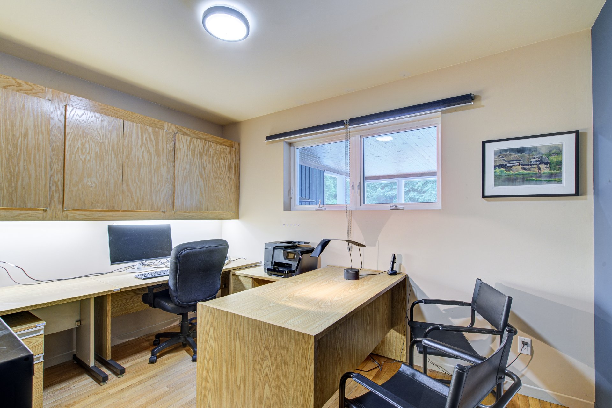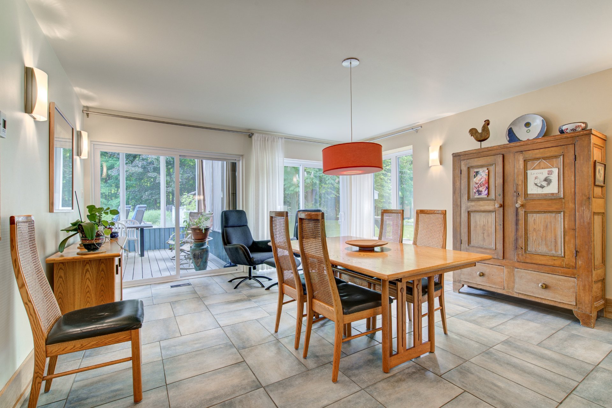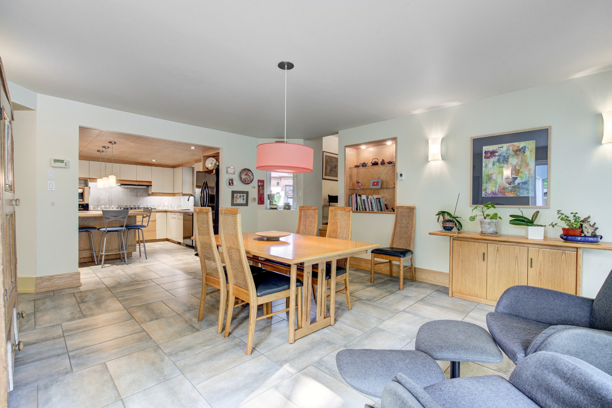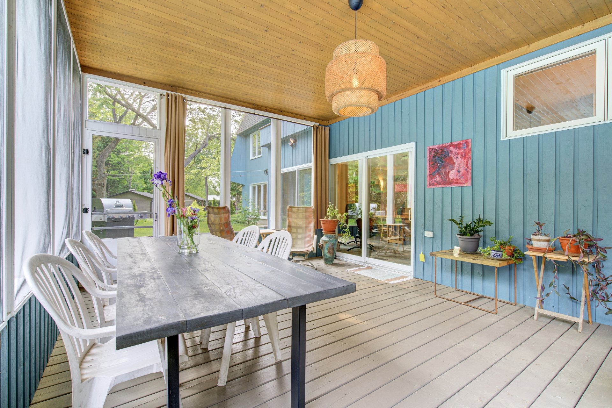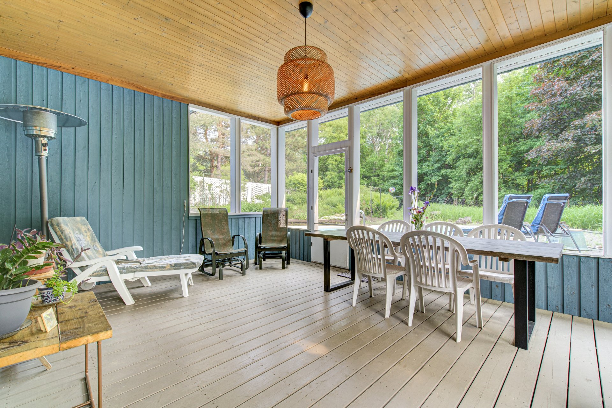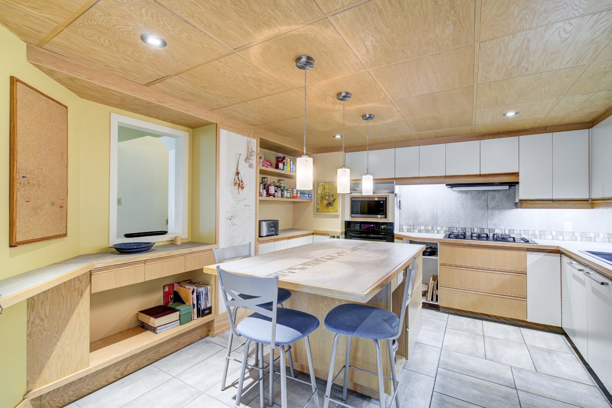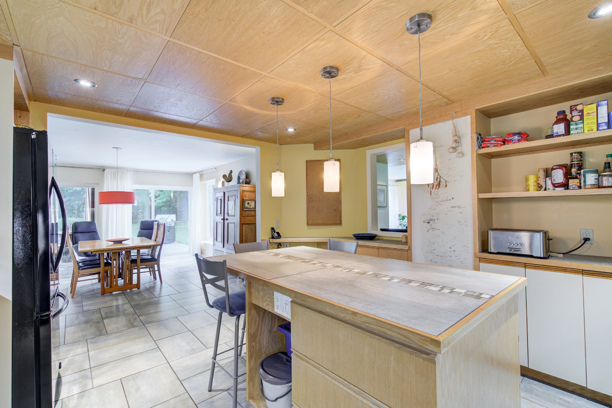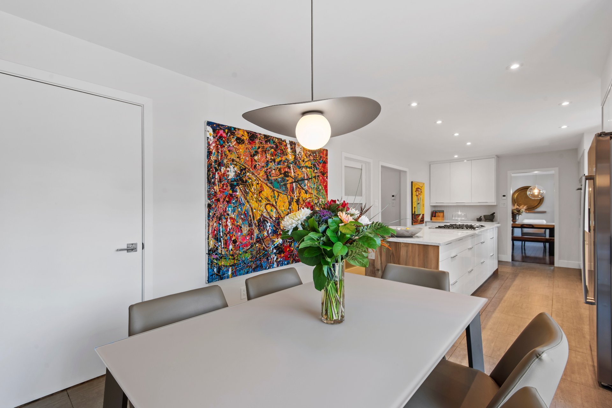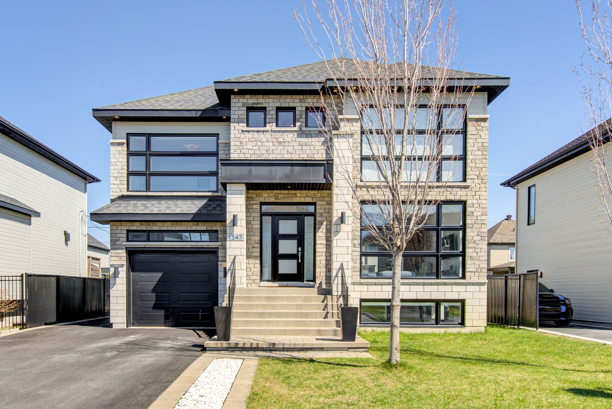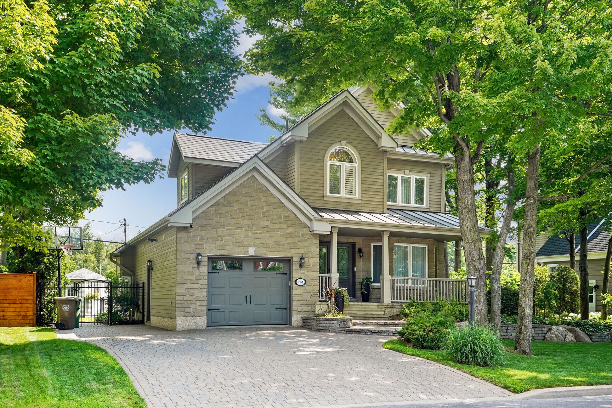310 Rue Sharron, Otterburn Park, QC J3H
$1,099,000
- MLS: 26417129
BUILDING:
| Type | Two or more storey |
|---|---|
| Style | Detached |
| Dimensions | 9.78x23.83 M |
| Lot Size | 3538.8 MC |
ROOM DETAILS
| Room | Dimensions | Level | Flooring |
|---|---|---|---|
| Hallway | 10.6 x 5.11 P | Ground Floor | Ceramic tiles |
| Home office | 11.8 x 9.0 P | Ground Floor | Wood |
| Dining room | 14.10 x 17.5 P | Ground Floor | Ceramic tiles |
| Kitchen | 12.11 x 14.9 P | Ground Floor | Ceramic tiles |
| Washroom | 4.3 x 6.11 P | Ground Floor | Ceramic tiles |
| Living room | 18.6 x 15.3 P | Ground Floor | Ceramic tiles |
| Living room | 14.9 x 12.2 P | 2nd Floor | Wood |
| Bedroom | 8.4 x 15.3 P | 2nd Floor | Parquetry |
| Bedroom | 8.2 x 11.11 P | 2nd Floor | Wood |
| Laundry room | 12.7 x 11.11 P | 2nd Floor | Tiles |
| Bathroom | 12.9 x 11.0 P | 2nd Floor | Other |
| Den | 7.11 x 11.11 P | 2nd Floor | Carpet |
| Primary bedroom | 11.10 x 15.5 P | 2nd Floor | Carpet |
| Walk-in closet | 7.1 x 14.0 P | 2nd Floor | Carpet |
| Workshop | 14.11 x 14.0 P | 2nd Floor | Carpet |
| Storage | 21.4 x 11.8 P | Basement | Concrete |
| Storage | 19.6 x 13.3 P | AU | Concrete |
CHARACTERISTICS
| Heating system | Air circulation, Space heating baseboards |
|---|---|
| Roofing | Asphalt shingles |
| Garage | Attached, Double width or more |
| Proximity | Bicycle path, Daycare centre, Elementary school, High school, Highway, Park - green area, Public transport |
| Equipment available | Central vacuum cleaner system installation, Electric garage door |
| Window type | Crank handle |
| Heating energy | Electricity |
| Landscaping | Fenced, Landscape, Patio |
| Topography | Flat |
| Parking | Garage, Outdoor |
| Pool | Inground |
| Sewage system | Municipal sewer |
| Water supply | Municipality |
| Driveway | Not Paved |
| Basement | Other |
| Foundation | Poured concrete |
| Zoning | Residential |
| Bathroom / Washroom | Seperate shower |
| Siding | Wood |
| Hearth stove | Wood fireplace |
| Distinctive features | Wooded lot: hardwood trees |
EXPENSES
| Energy cost | $ 2820 / year |
|---|---|
| Municipal Taxes (2025) | $ 6214 / year |
| School taxes (2025) | $ 514 / year |
