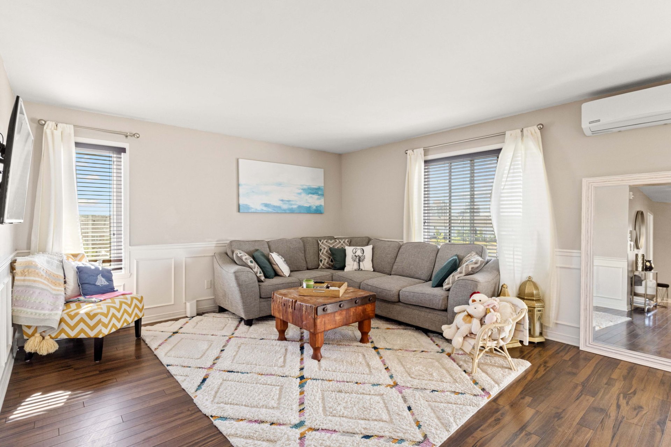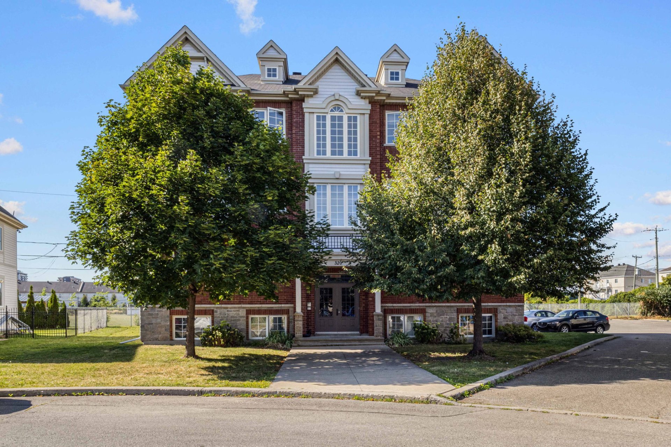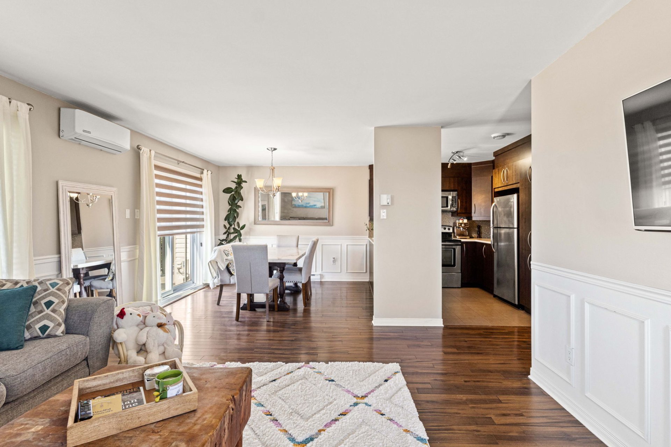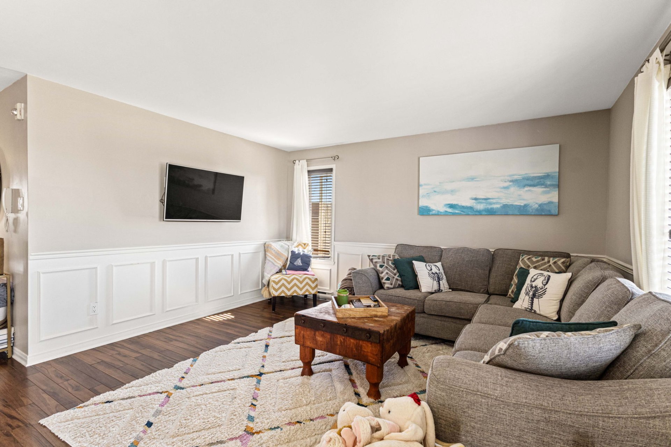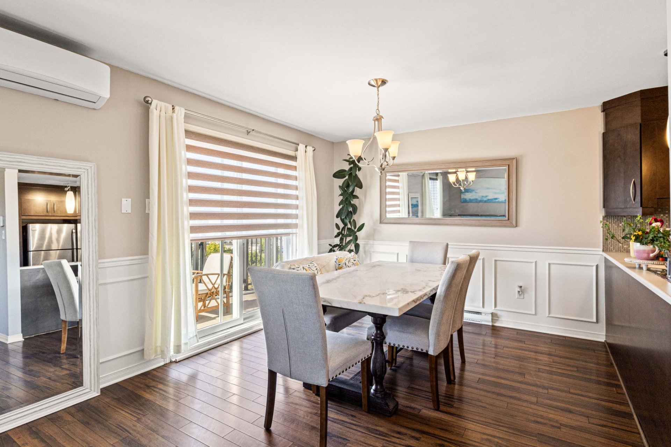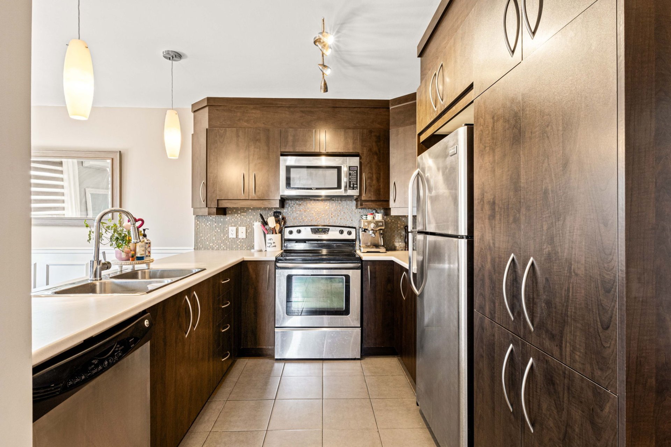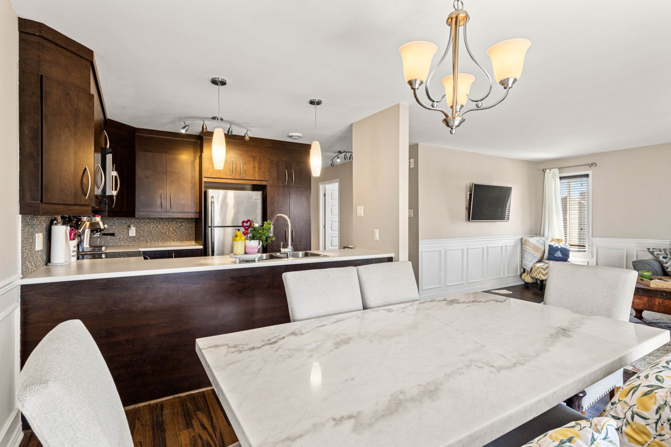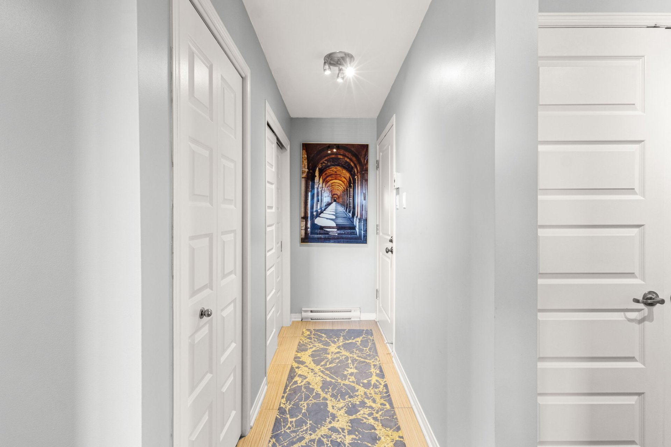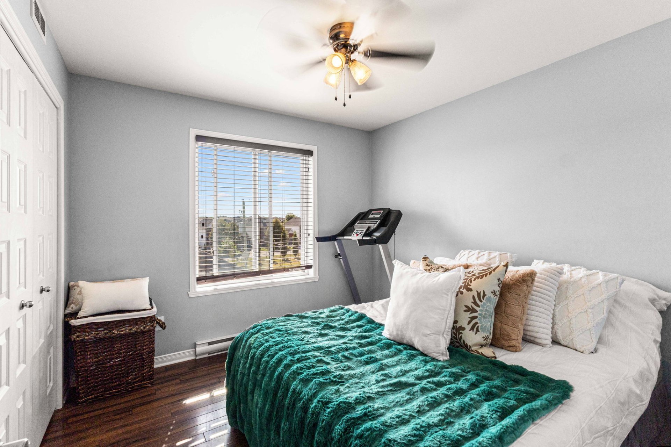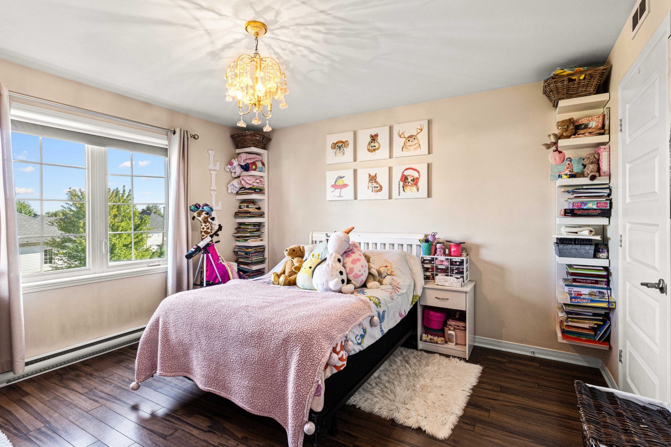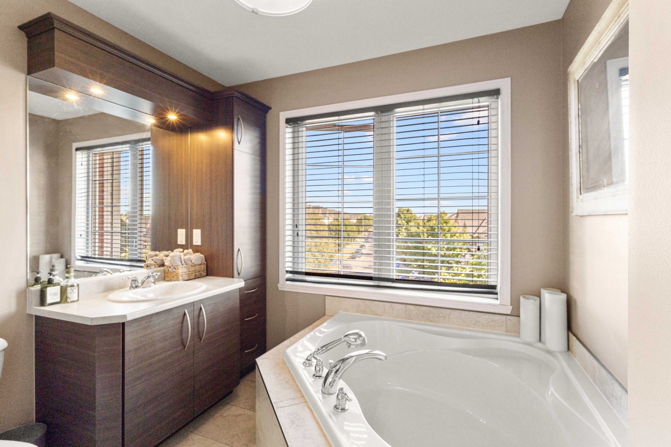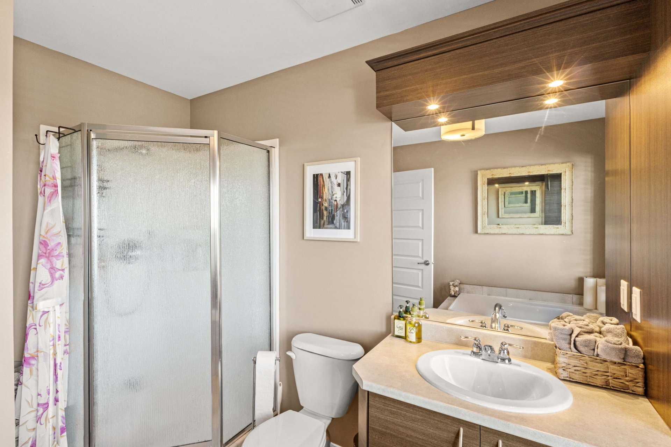320 Rue Jean Claude Tremblay, Vaudreuil-Dorion, QC J7V
Beautiful Condo in Vaudreuil-Dorion Come and discover this
stunning 2-bedroom, 1-bathroom condo, featuring a spacious
bathroom with a corner bathtub and separate shower. This
condo will charm you with its bright open-concept living
space, enhanced by wainscotting, quality finishes, and a
modern design that creates a warm and inviting atmosphere.
Highlights include: - No rear neighbours, backing onto a
large park with a soccer field - Kitchen with ceramic
backsplash, double sink, and cabinets up to the ceiling -
Master bedroom with walk-in wardrobe - 2 private parking
spots and 1 locker for extra storage - Built in 2010 and
very well maintained Ideally located in one of the most
sought-after neighbourhoods of Vaudreuil-Dorion, this condo
is minutes from public transportation, including the
commuter train, as well as shopping, restaurants, and all
essential services. The proximity to primary and secondary
schools, including Cité-des-Jeunes, makes this an excellent
choice for families. This is a true gem where comfort,
tranquility, and accessibility meet.
