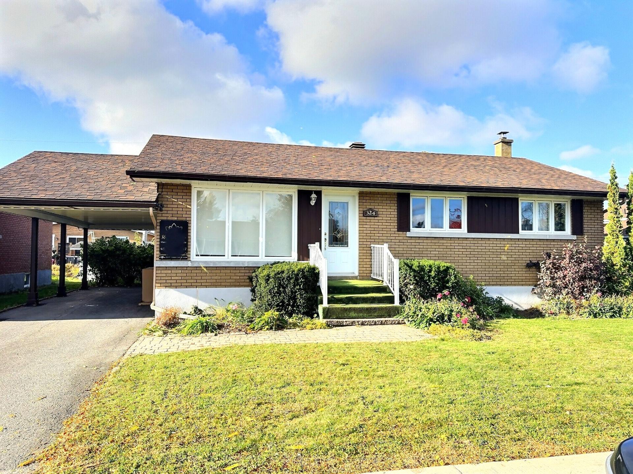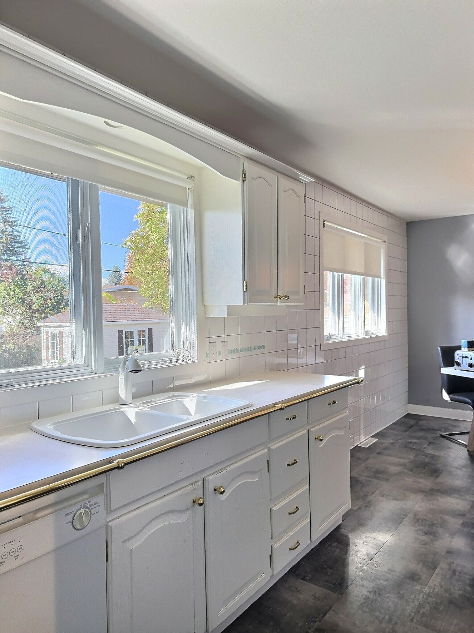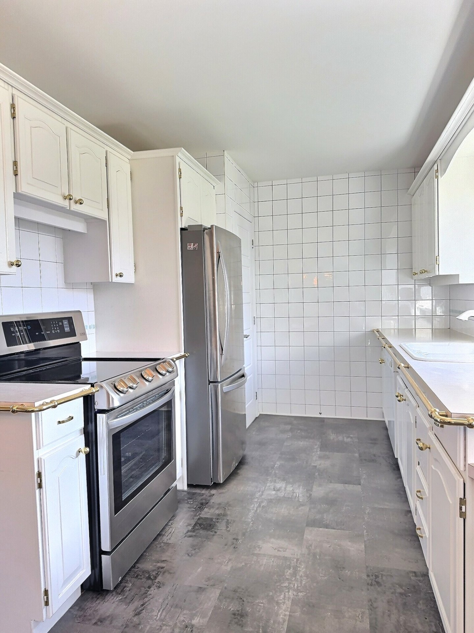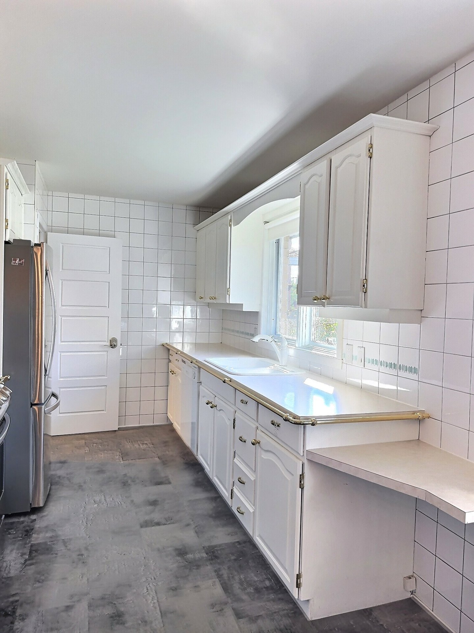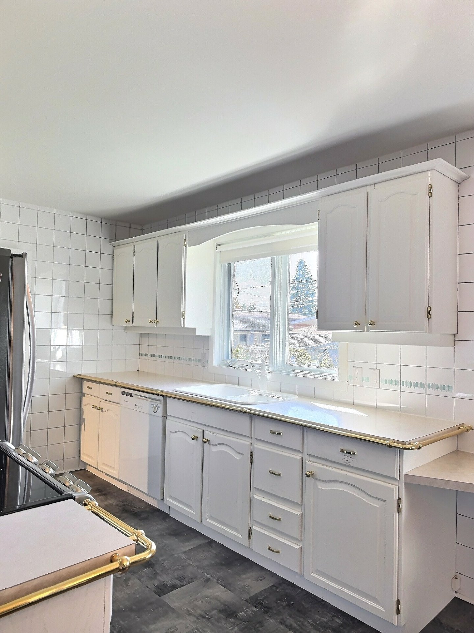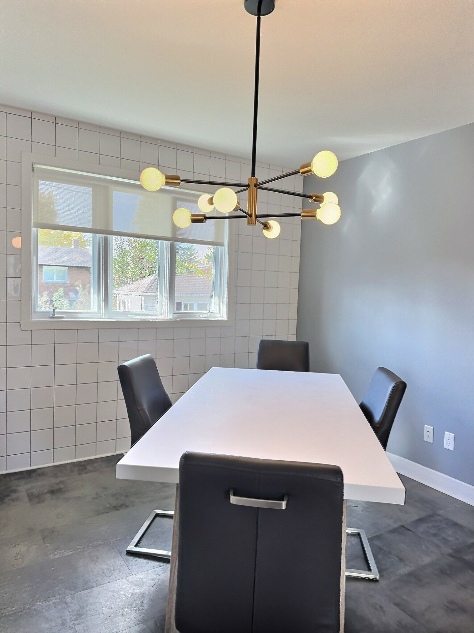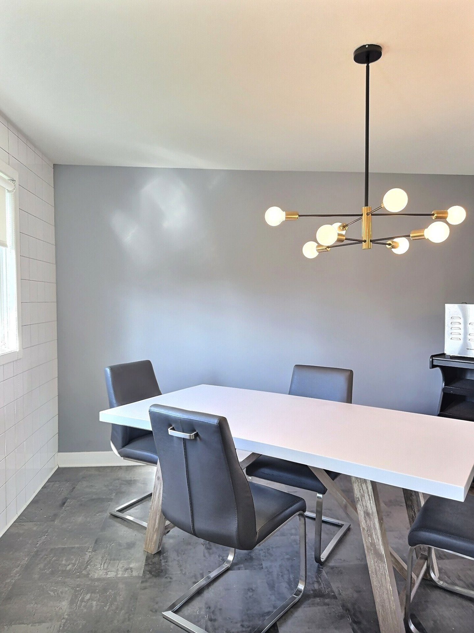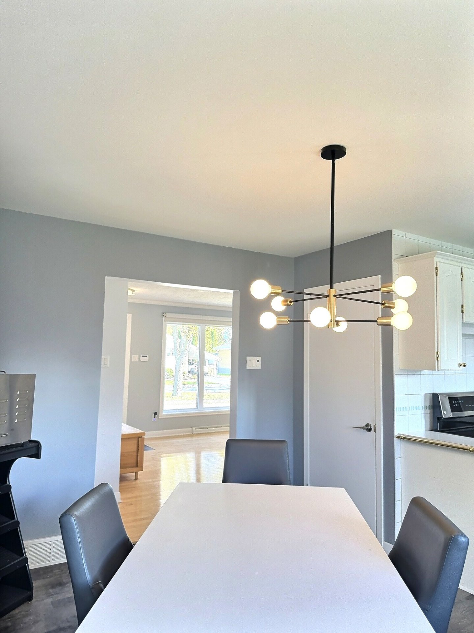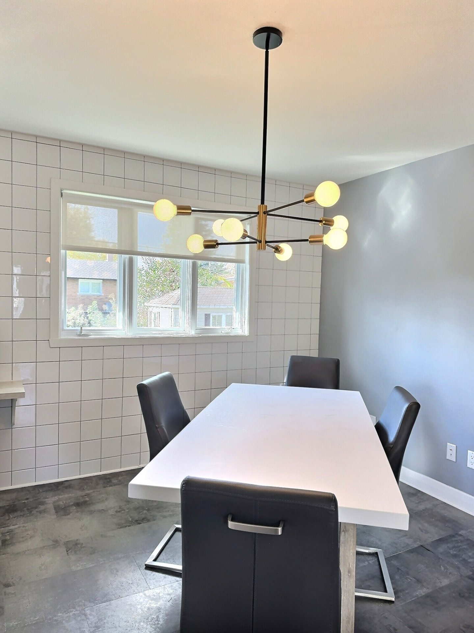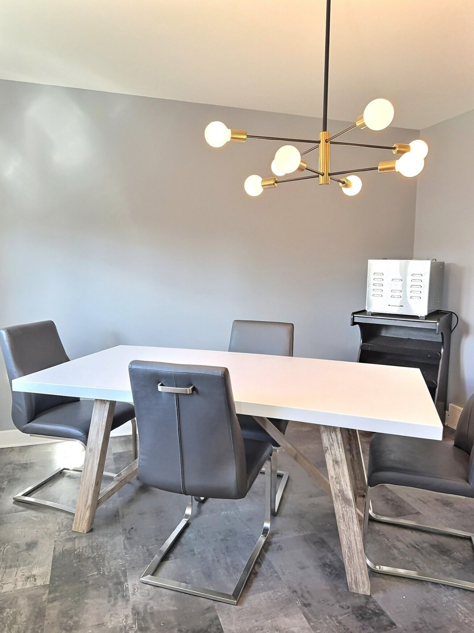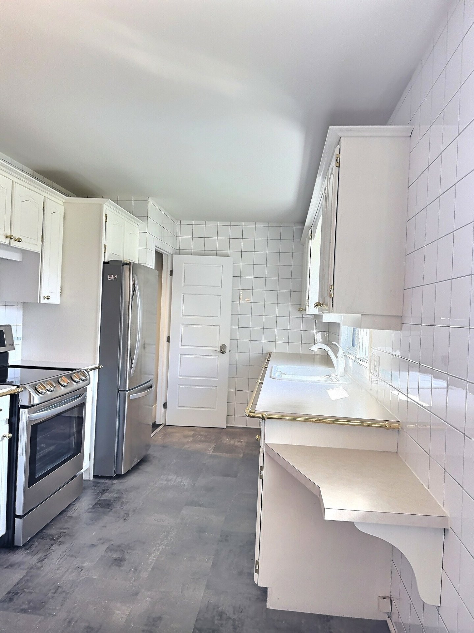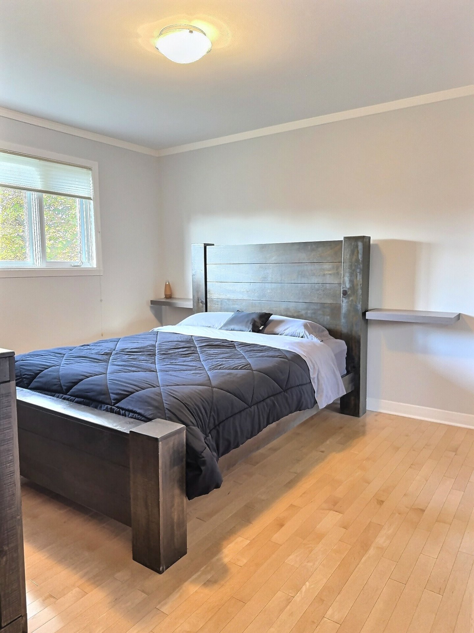324 Rue St Thomas, Salaberry-de-Valleyfield, QC J6T
Close to the hospital, parks, college, high school, elementary school, and daycare, this property is perfect for families. It features three bedrooms upstairs, two bathrooms, plus a basement space that can be used as an office or an extra bedroom. Parking, a beautiful backyard, and plenty of potential for your projects. Come see it--welcome home!
Ideally located bungalow in Salaberry-de-Valleyfield!
Located on the same street as the hospital, this property
offers a convenient and desirable location for a family.
Upstairs: three bedrooms (one currently used as a laundry
room), a bathroom, a welcoming living room, as well as a
kitchen and dining room.
In the basement: a family room, a bedroom/office that can
be converted into an additional bedroom, another bathroom,
a workshop, and the mechanical room.
The house has been staked and is equipped with a central
forced-air heat pump. It has four parking spaces (one under
cover) and a beautiful backyard.
Very reasonably priced for a family seeking comfort and a
convenient location.
