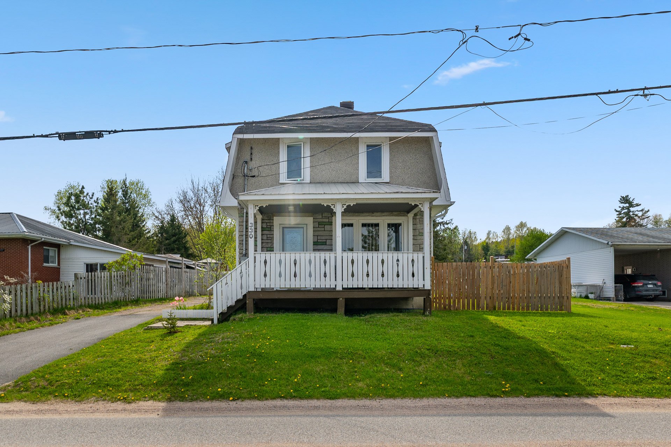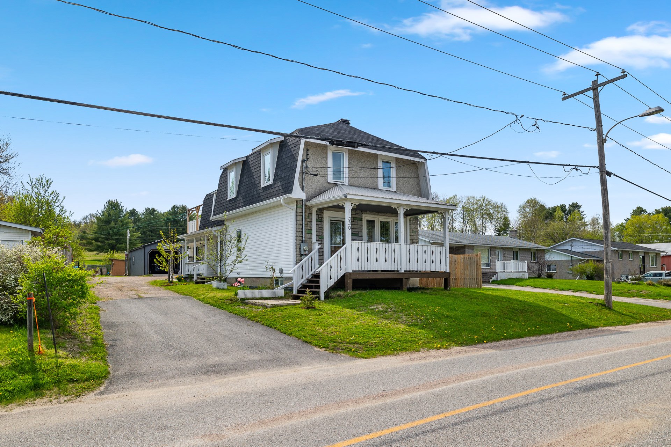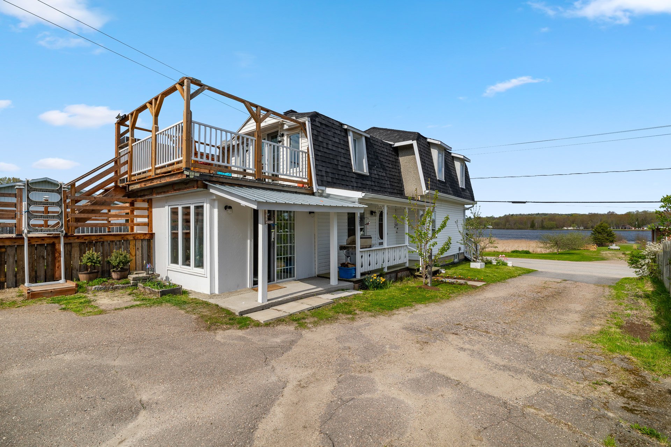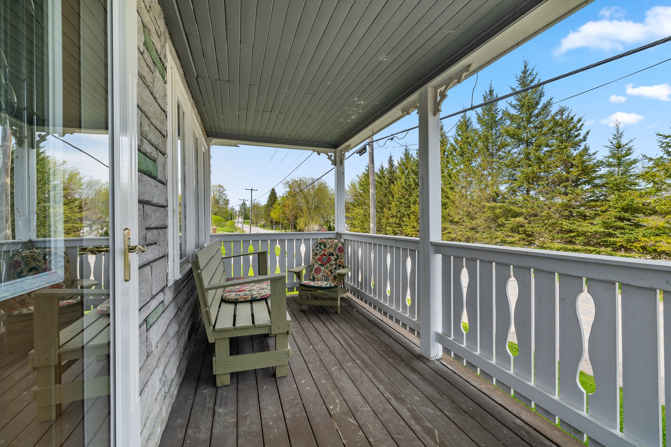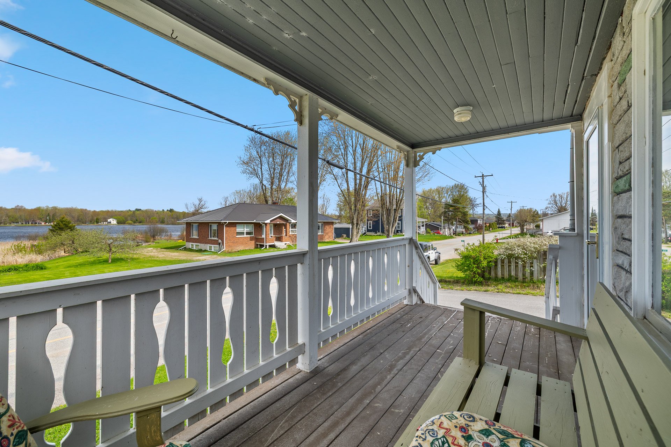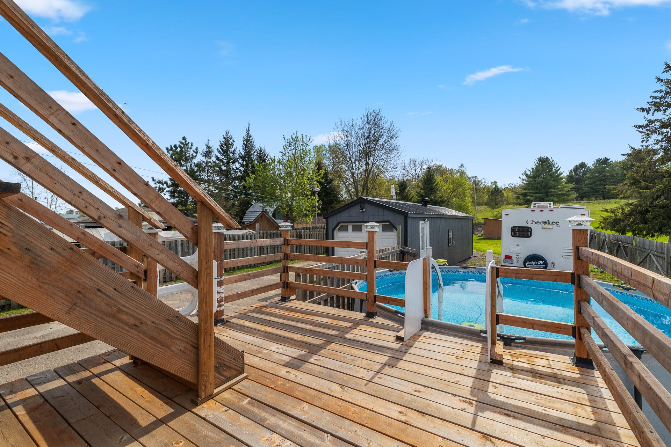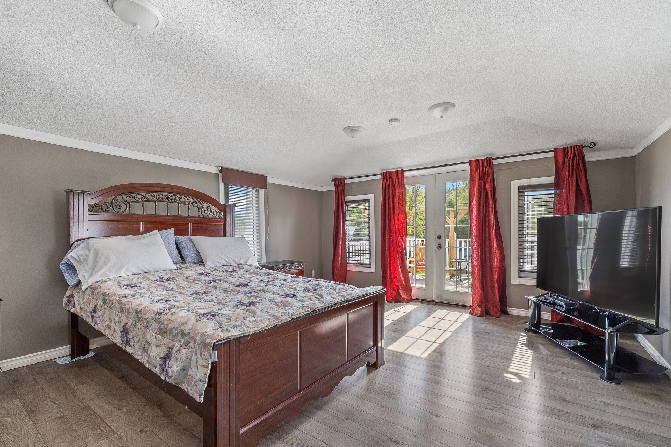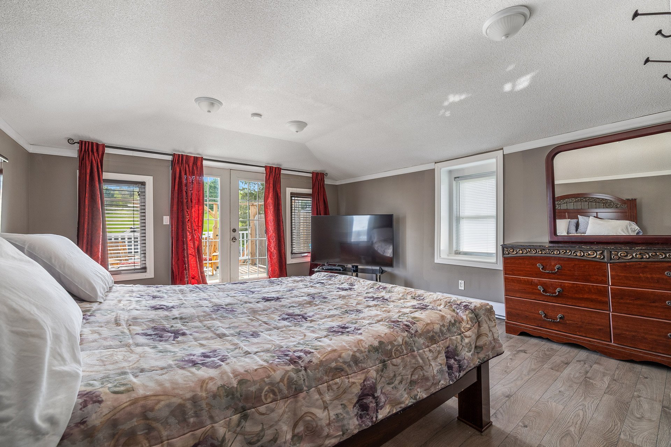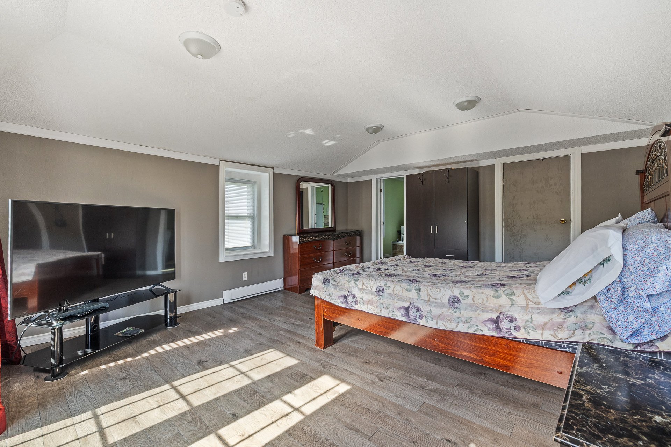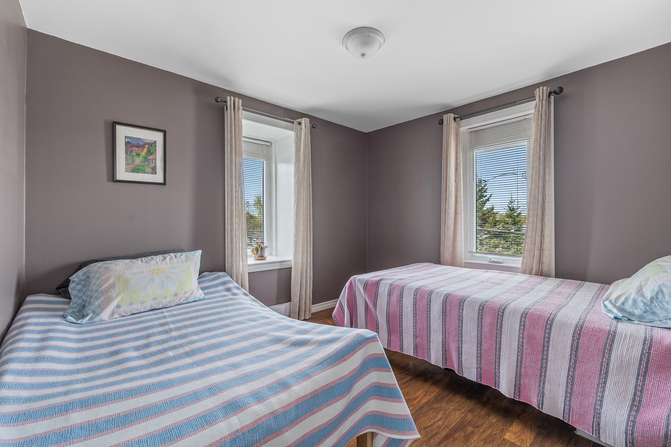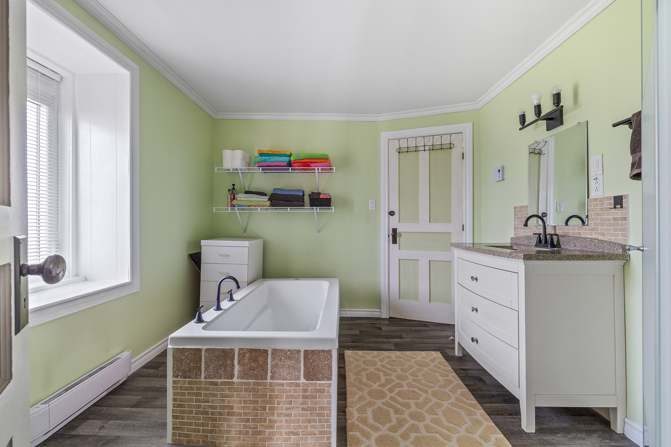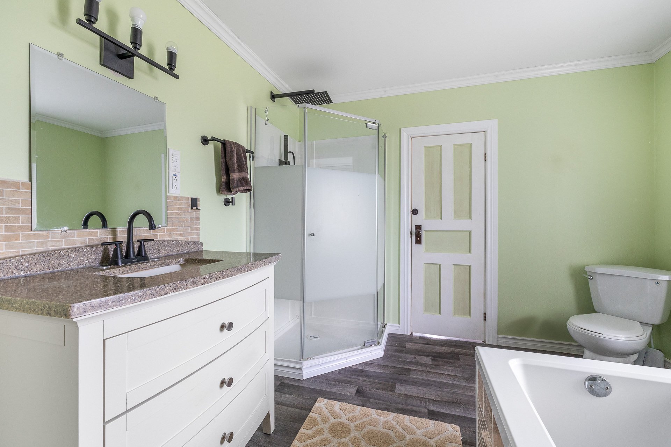330 Ch. des Outaouais, L'Île-du-Grand-Calumet, QC J0X
$379,900
- MLS: 11551356Nestled in the serene municipality of L'Île-du-Grand-Calumet, this charming bungalow offers a peaceful retreat. The home is conveniently located near a primary school and a boat launch providing access to the Ottawa River, making it ideal for families and outdoor enthusiasts. Combining comfort, functionality, and a prime location, making it a perfect choice for those seeking a tranquil lifestyle with easy access to essential amenities and outdoor activities.
Nestled in the serene countryside of
L'ile-du-Grand-Calumet, this charming newly renovated
home offers a tranquil retreat facing water front views of
the Ottawa river with modern
comforts. Ideal for those seeking a peaceful lifestyle, the
property is surrounded by natural
beauty and provides ample space for various outdoor
activities. Located minutes from
Shawville, this home is local to all amenities, primary
schools, post office, parks and more.
This charming home offers 3 spacious bedrooms with the
primary leading out to private
balcony. The newly renovated bathroom is a SPA like oasis
with its naturel lighting and soaker
tub. The main floor offers a renovated kitchen with a large
island for living your inner chef
dreams. Additionally newly added right off the kitchen is a
4 season living space heated by a
wood burning stove, to simply enjoy a coffee and a book or
for those cool winter evenings
roast march mellows with the family.
BUILDING:
| Type | Two or more storey |
|---|---|
| Style | Detached |
| Dimensions | 32x20 P |
| Lot Size | 1540 MC |
ROOM DETAILS
| Room | Dimensions | Level | Flooring |
|---|---|---|---|
| Family room | 14.5 x 10.5 P | Ground Floor | Floating floor |
| Kitchen | 14.5 x 16.6 P | Ground Floor | Floating floor |
| Dining room | 8.5 x 9.5 P | Ground Floor | Floating floor |
| Living room | 15.6 x 11.6 P | Ground Floor | Floating floor |
| Bedroom | 14.5 x 16.8 P | 2nd Floor | Floating floor |
| Bedroom | 9.4 x 9.1 P | 2nd Floor | Floating floor |
| Bathroom | 9.1 x 10.4 P | 2nd Floor | Ceramic tiles |
| Bedroom | 9.8 x 10.4 P | 2nd Floor | Floating floor |
| Storage | 18.9 x 21.0 P | Basement | Floating floor |
| Storage | 14.5 x 16.8 P | Basement | Floating floor |
CHARACTERISTICS
| Pool | Above-ground |
|---|---|
| Driveway | Asphalt |
| Roofing | Asphalt shingles |
| Siding | Concrete stone, Stucco, Vinyl |
| Window type | Crank handle |
| Garage | Detached |
| Heating system | Electric baseboard units |
| Heating energy | Electricity |
| Landscaping | Fenced |
| Parking | Garage, Outdoor |
| Water supply | Municipality |
| Foundation | Poured concrete |
| Sewage system | Purification field, Septic tank |
| Windows | PVC |
| Zoning | Residential |
| Basement | Unfinished |
| View | Water |
| Cupboard | Wood |
| Hearth stove | Wood fireplace |
EXPENSES
| Energy cost | $ 1320 / year |
|---|---|
| Municipal Taxes (2025) | $ 1907 / year |
| School taxes (2025) | $ 128 / year |
Gallery
