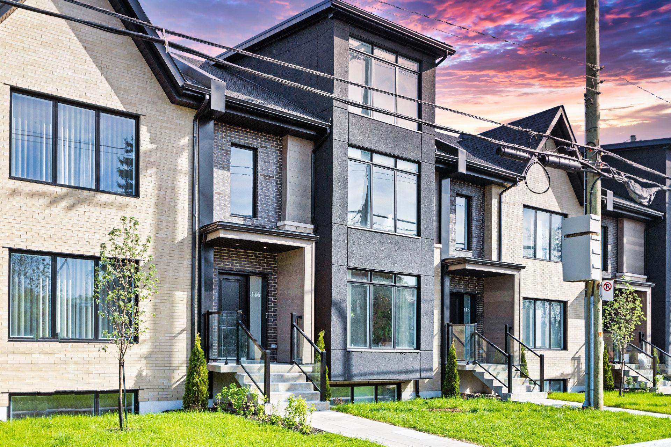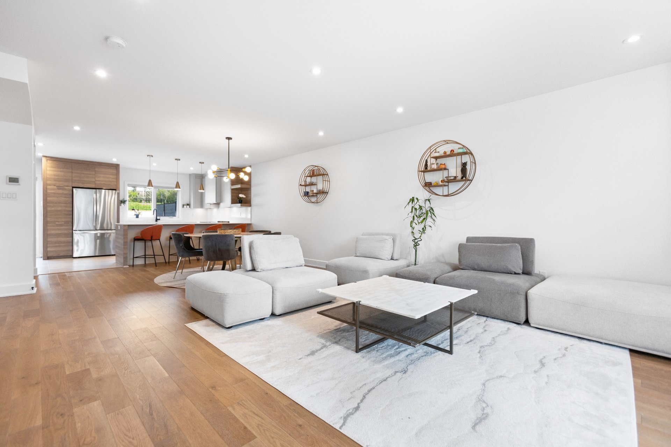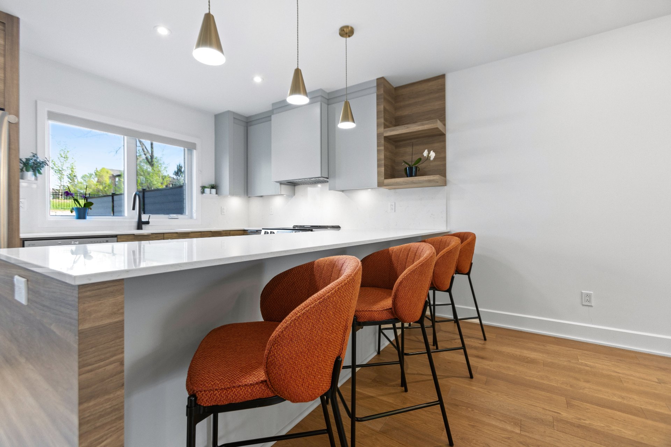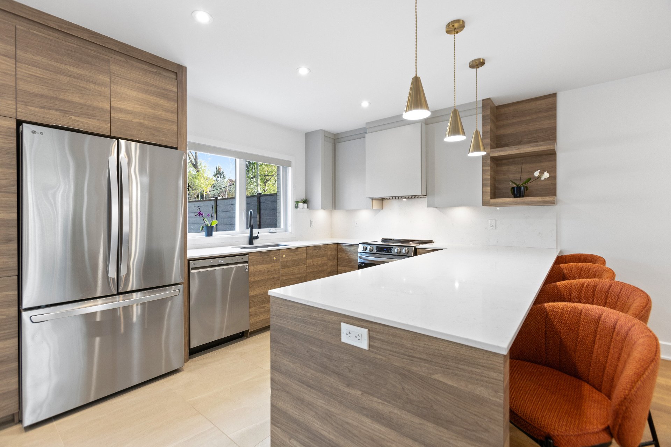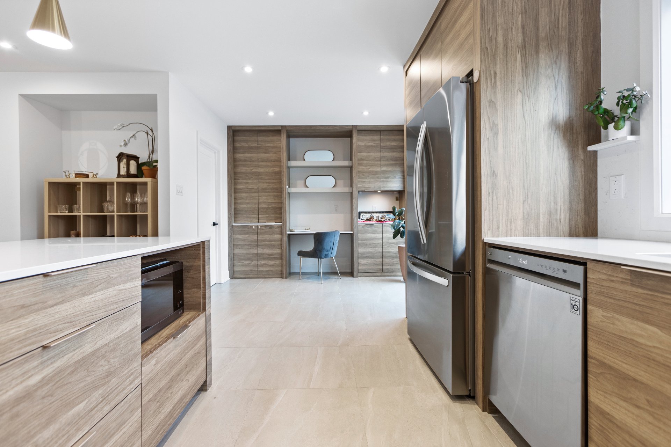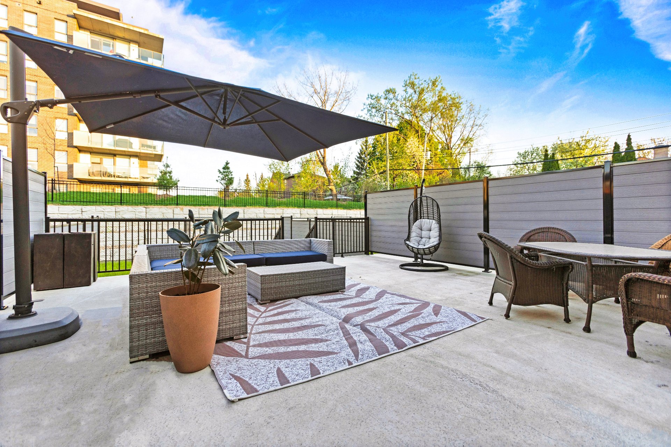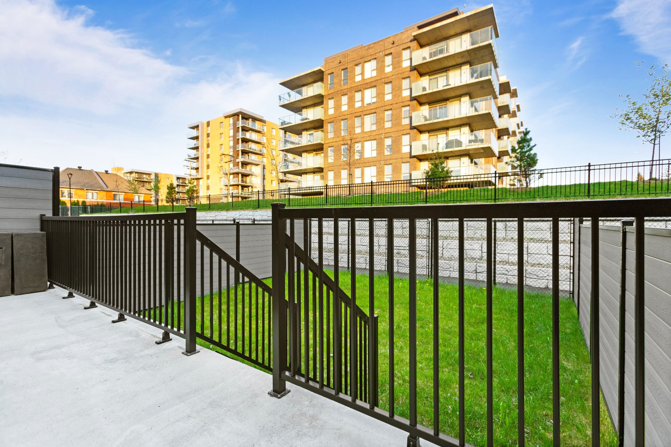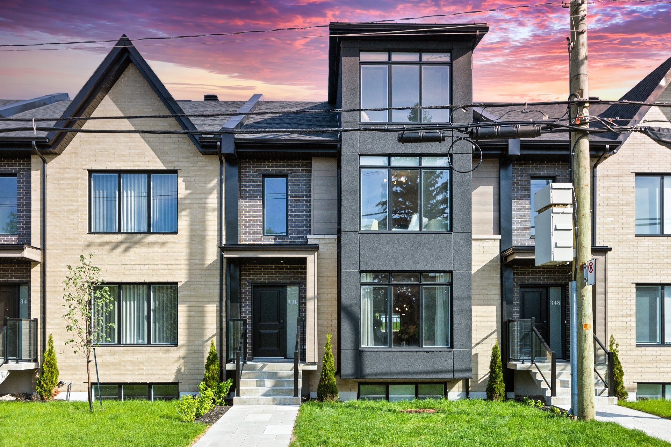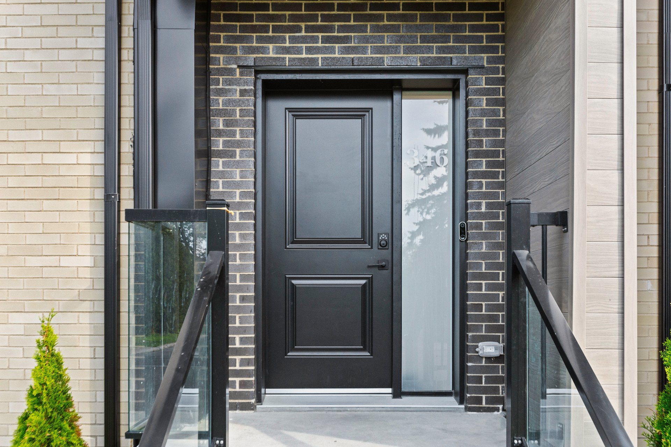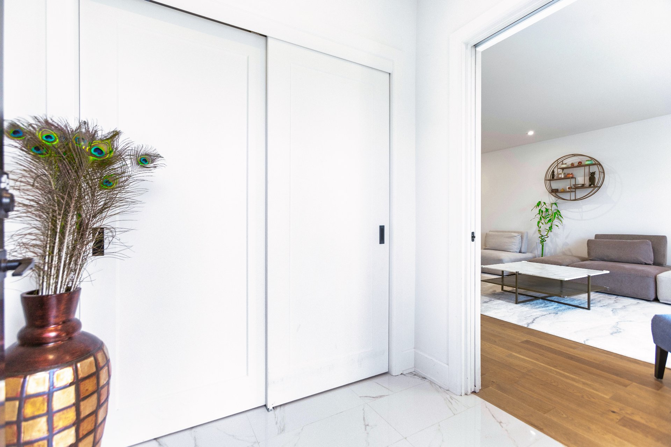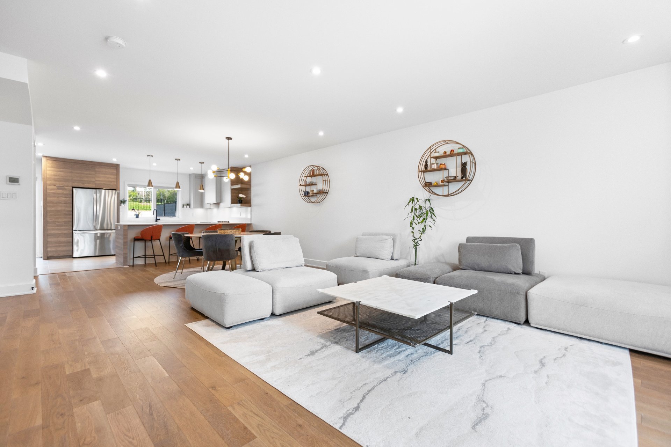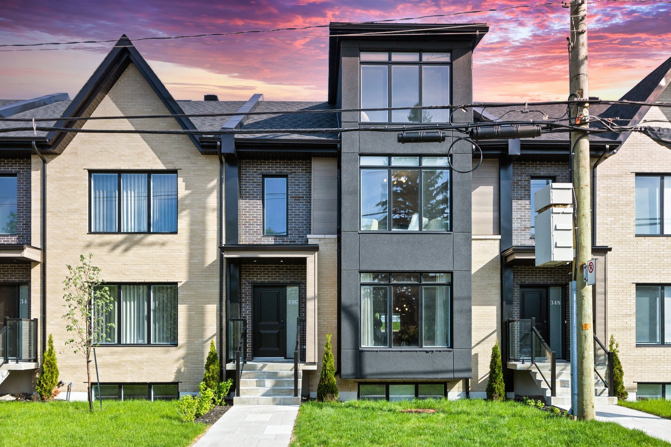346 Av. Hermitage, Pointe-Claire, QC H9R
$1,198,000
- MLS: 25663824Newly built luxury townhome radiates timeless elegance and sophistication, where abundant natural light enhances impeccable design. Wide oak floors grace an expansive living area; perfect for gatherings or peaceful evenings. The chef-inspired kitchen features premium finishes and a built-in desk nook! Across four exquisite floors, discover three spacious bedrooms, three lavish bathrooms, and a versatile lower-level family room or gym space. Its secret gem? A loft-style mezzanine that sparks creativity... your private office, cozy retreat, or ultimate media lounge~ We welcome your visit!
BUILDING:
| Type | Two or more storey |
|---|---|
| Style | Attached |
| Dimensions | 12.18x7.32 M |
| Lot Size | 237.7 MC |
ROOM DETAILS
| Room | Dimensions | Level | Flooring |
|---|---|---|---|
| Other | 6.6 x 4.6 P | Ground Floor | Ceramic tiles |
| Other | 29.5 x 15.3 P | Ground Floor | Wood |
| Kitchen | 22.4 x 10.1 P | Ground Floor | Ceramic tiles |
| Washroom | 6.0 x 5.2 P | Ground Floor | Ceramic tiles |
| Primary bedroom | 15.0 x 12.9 P | 2nd Floor | Wood |
| Bathroom | 10.8 x 5.5 P | 2nd Floor | Ceramic tiles |
| Walk-in closet | 9.4 x 8.3 P | 2nd Floor | Wood |
| Bedroom | 12.2 x 10.5 P | 2nd Floor | Wood |
| Bedroom | 11.6 x 11.5 P | 2nd Floor | Wood |
| Bathroom | 8.0 x 7.9 P | 2nd Floor | Ceramic tiles |
| Laundry room | 5.7 x 3.1 P | 2nd Floor | Ceramic tiles |
| Hallway | 17.2 x 4.0 P | 2nd Floor | Wood |
| Mezzanine | 23.5 x 9.1 P | 3rd Floor | Carpet |
| Family room | 16.9 x 11.6 P | Basement | Wood |
| Bathroom | 7.2 x 6.6 P | Basement | Ceramic tiles |
| Other | 6.0 x 4.5 P | Basement | Wood |
CHARACTERISTICS
| Basement | 6 feet and over, Finished basement |
|---|---|
| Bathroom / Washroom | Adjoining to primary bedroom |
| Heating system | Air circulation, Electric baseboard units |
| Equipment available | Alarm system, Central heat pump, Central vacuum cleaner system installation, Electric garage door, Other, Private yard, Ventilation system, Wall-mounted air conditioning |
| Windows | Aluminum, PVC |
| Driveway | Asphalt |
| Roofing | Asphalt shingles |
| Proximity | Bicycle path, Daycare centre, Elementary school, Highway, Park - green area, Public transport, Réseau Express Métropolitain (REM) |
| Siding | Brick, Steel |
| Window type | Crank handle |
| Garage | Double width or more, Fitted, Heated |
| Heating energy | Electricity |
| Landscaping | Fenced, Landscape, Patio |
| Topography | Flat |
| Parking | Garage |
| Sewage system | Municipal sewer |
| Water supply | Municipality |
| Foundation | Poured concrete |
| Zoning | Residential |
EXPENSES
| Common expenses/Rental | $ 198 / year |
|---|---|
| Water taxes (2024) | $ 237 / year |
| Municipal Taxes (2025) | $ 6750 / year |
| School taxes (2024) | $ 920 / year |
Gallery
