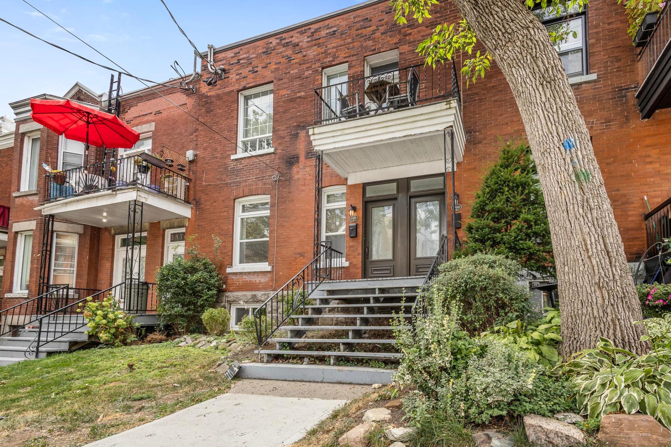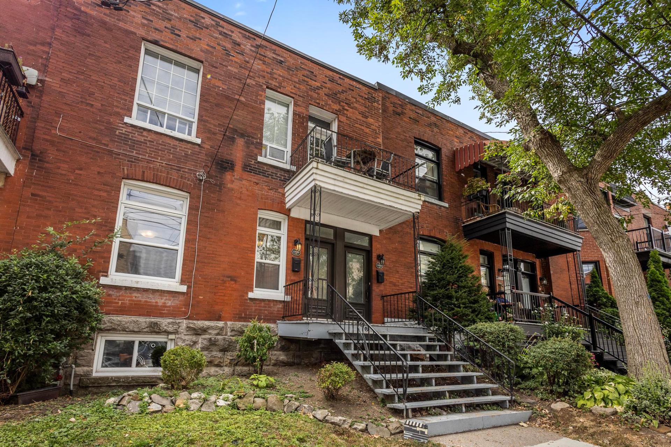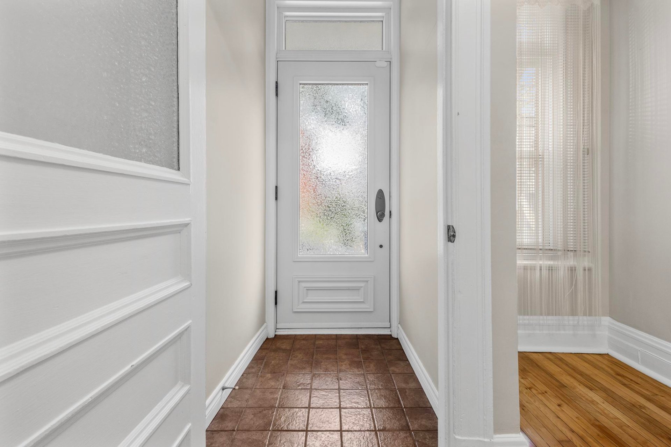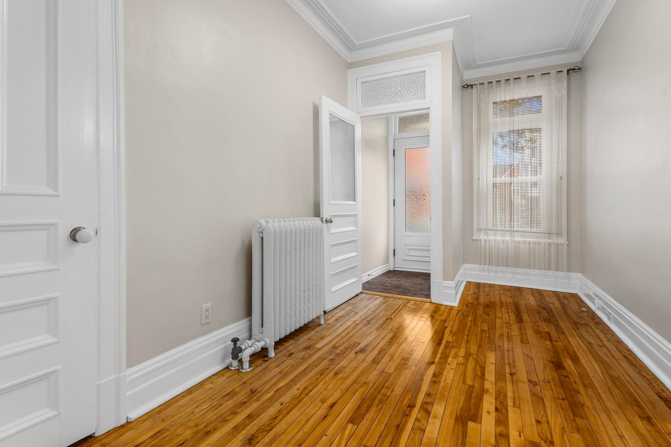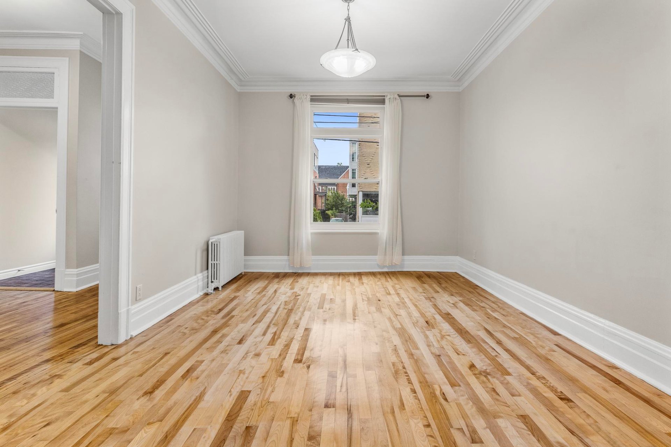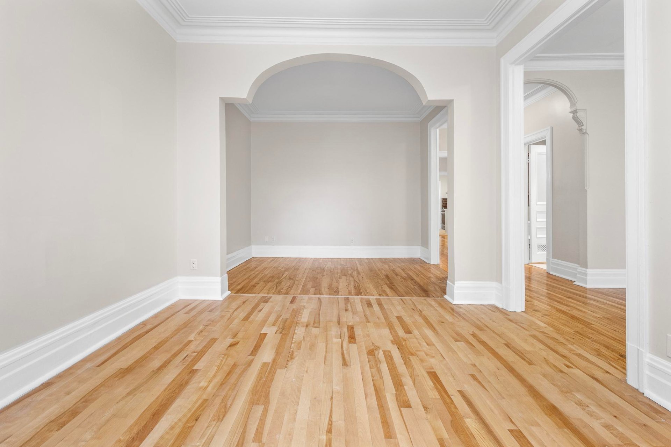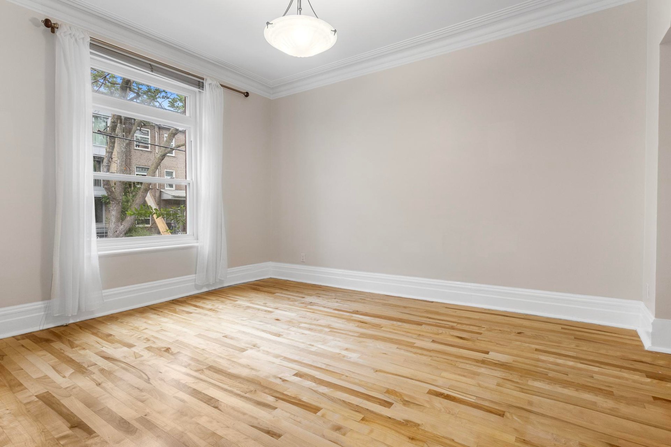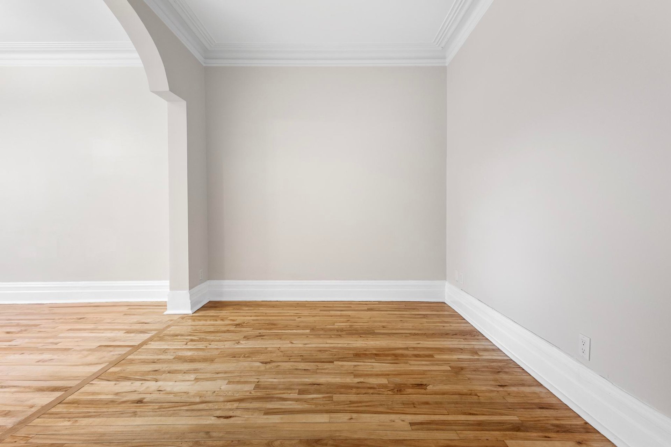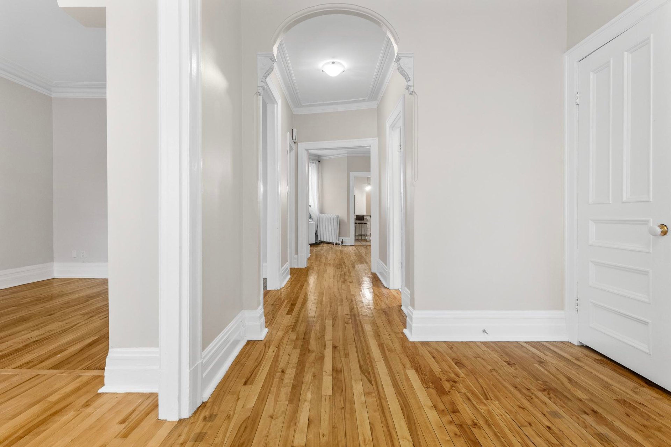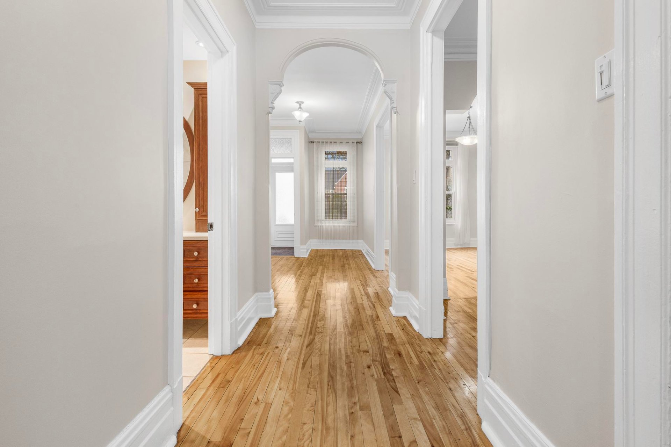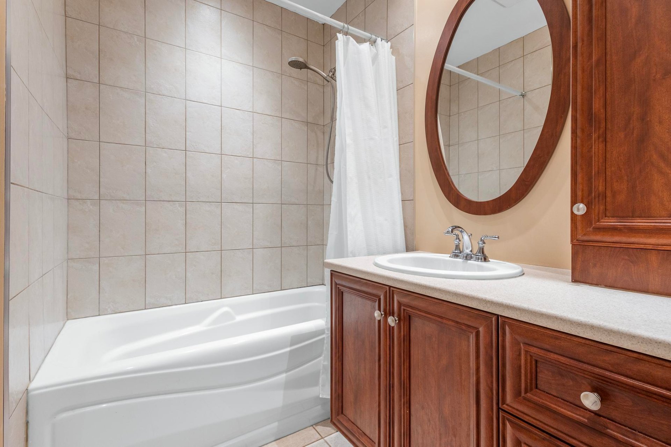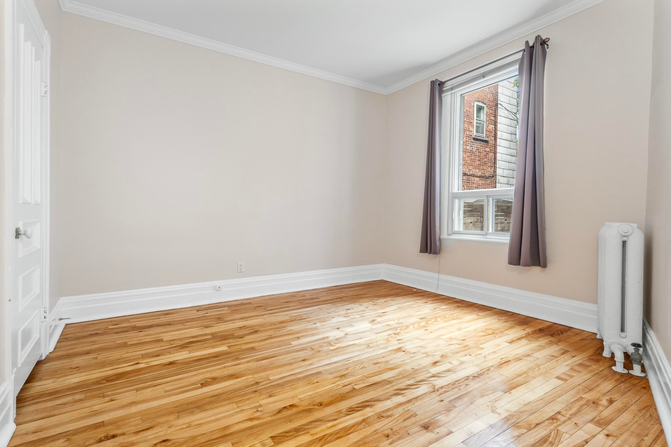3480 Av. Prud'homme, Montréal (Côte-des-Neiges, QC H4A
Discover this beautifully maintained duplex in Notre-Dame-de-Grâce, on the edge of Westmount. The main floor is move-in ready, and the upstairs unit is rented, combining comfort with rental income. Sun-drenched high ceilings and large windows, complemented by the original wood floors, bring warmth and timeless charm. Enjoy a private backyard and a secluded back alley providing a second access to the property. Just steps from Sherbrooke West's cafés, restaurants, boutiques, and grocery stores, with transit and two metro stations nearby, making city living effortless and enjoyable.
Welcome to 3480--3482 Avenue Prud'homme -- an exquisite
duplex in Notre-Dame-de-Grâce (NDG).
Exceptionally maintained over the years, this charming
property features original wooden floors, large sun-filled
windows, and high ceilings throughout, combining timeless
character with an unbeatable location. The upstairs unit is
already rented, providing immediate income potential.
Unit #3480 -- First Floor:
- Vacant & move-in ready
- 1 bedroom, 1 bathroom
- Expansive living room with the option to create a second
bedroom or home office
- Direct access to the private backyard
- Basement with additional storage space
Unit #3482 -- Second Floor:
- Rented for immediate income
- Independent front entrance
- 2 bedrooms, 1 bathroom
- Balcony off the second bedroom
- Skylight in the living room, filling the space with
natural light
Outdoor Features:
Enjoy a private backyard, perfect for relaxing,
entertaining, or gardening, complemented by a secluded back
alley that provides convenient second access to the
property.
Prime Location:
- Steps from Sherbrooke West's cafés, restaurants,
boutiques, grocery stores, and essential amenities
- Just a few streets from the vibrant City of Westmount
- 8-minute walk to Vendôme metro; 15-minute walk to
Villa-Maria metro
- Easy access to Highways 15 & 20
- Renowned schools nearby, including Villa Maria College
and Marianopolis College
- Close to MUHC -- McGill University Health Centre
An opportunity not to be missed! Ideal for owner-occupants
or investors seeking a turnkey duplex in a highly desirable
NDG location.
