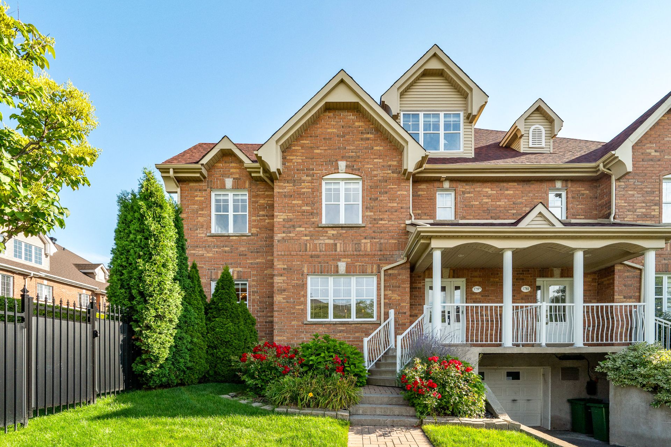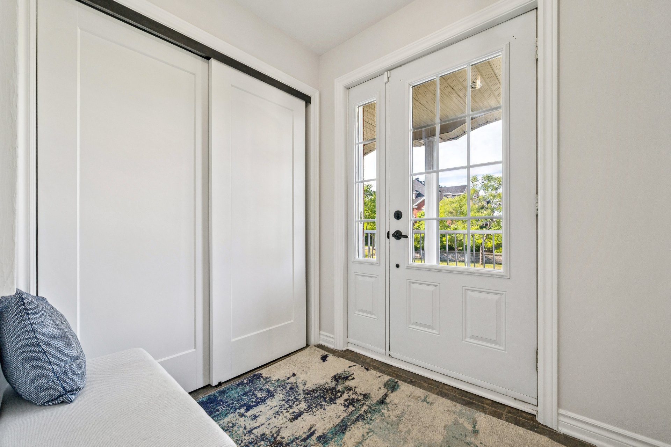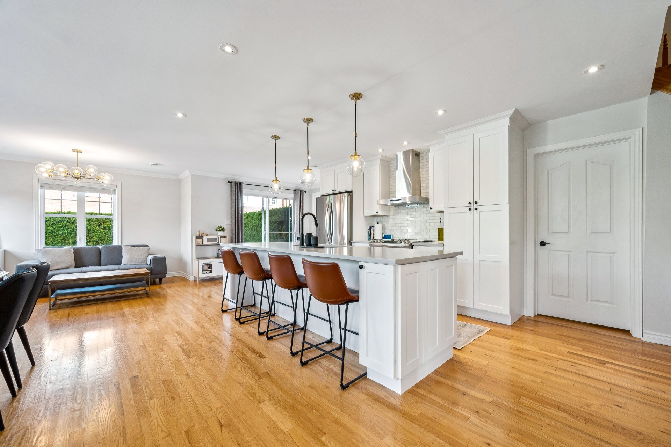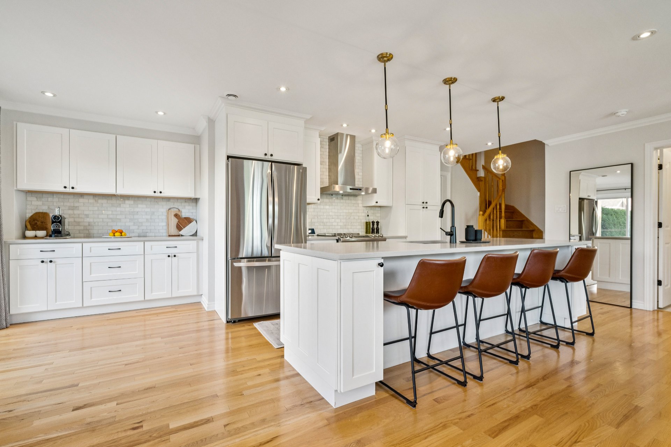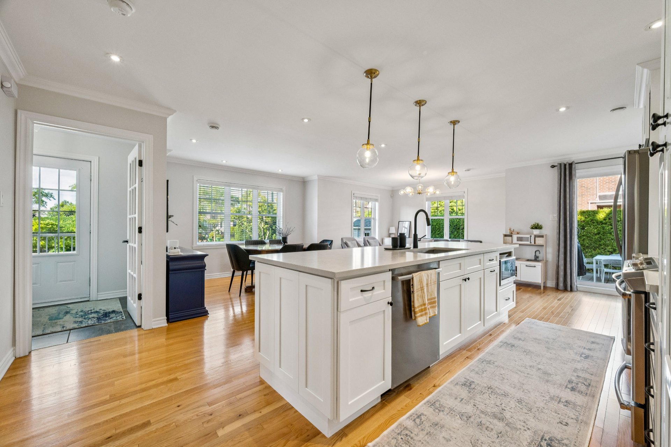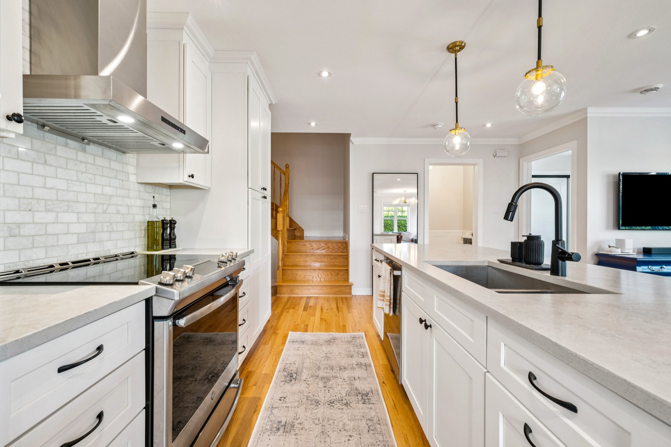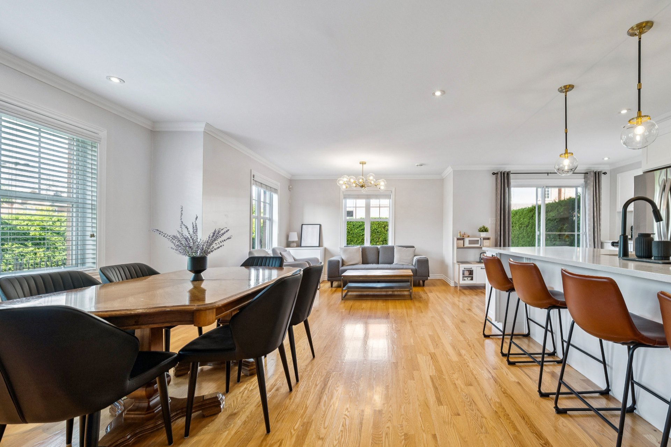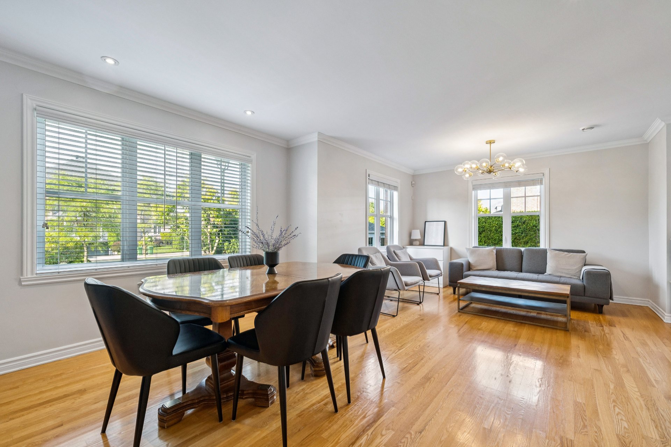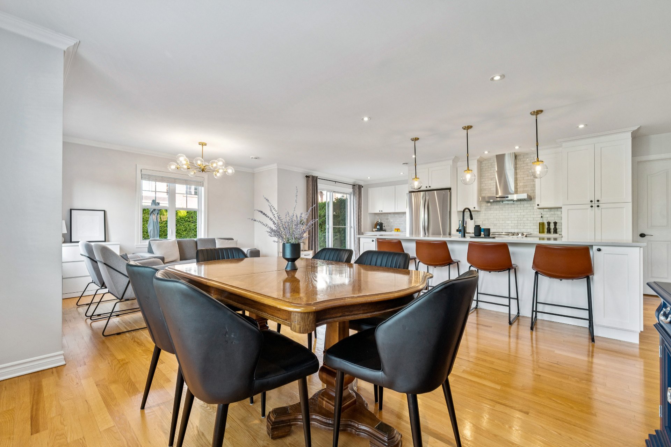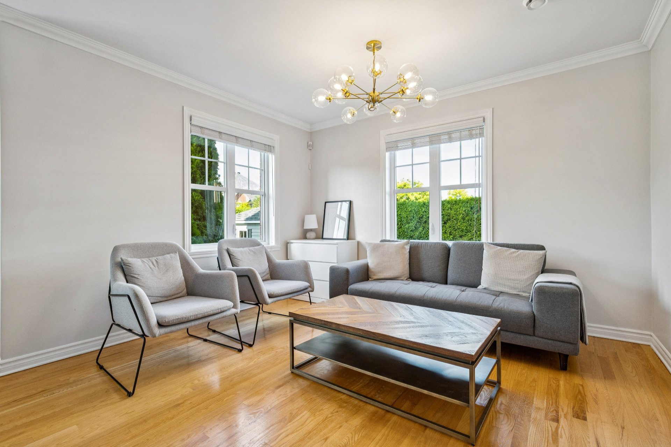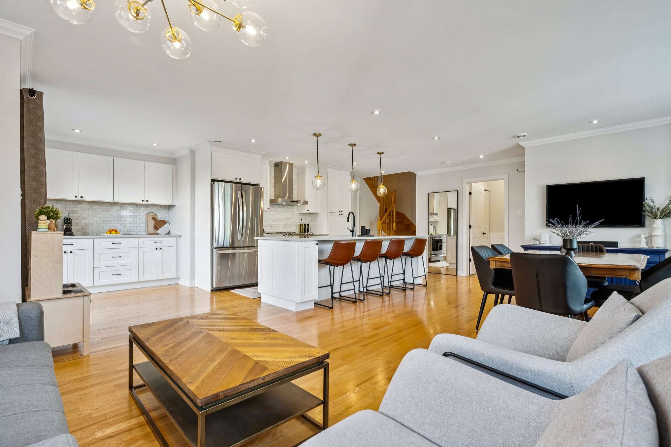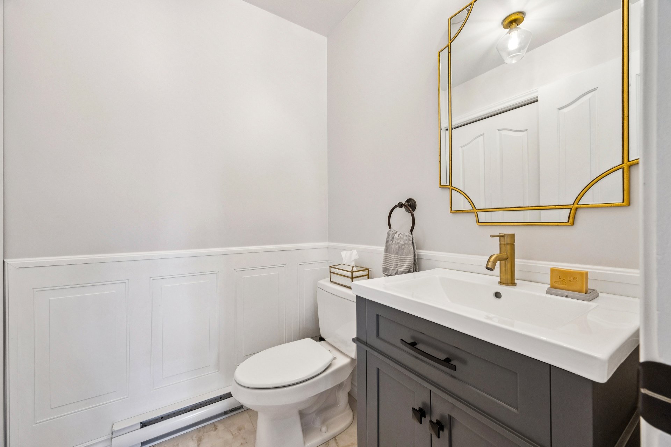3797 Rue Céline Marier, Montréal (Saint-Laurent), QC H4R
$1,089,000
- MLS: 25955120
Ideally situated in a vibrant, family-friendly neighbourhood in the sought-after community of Nouveau Saint-Laurent, this beautifully renovated 3 bed, 2.5 bath townhouse offers the perfect blend of style, comfort and convenience, featuring a bright and spacious layout, modern kitchen with high-end finishes, and elegant bathrooms designed with attention to detail. In addition to a heated double garage, a new shed, and a new fence, open-concept living and dining areas are perfect for entertaining, while the generously sized bedrooms provide ample space for family living or a home office setup -- a true gem in Nouveau Saint-Laurent.
