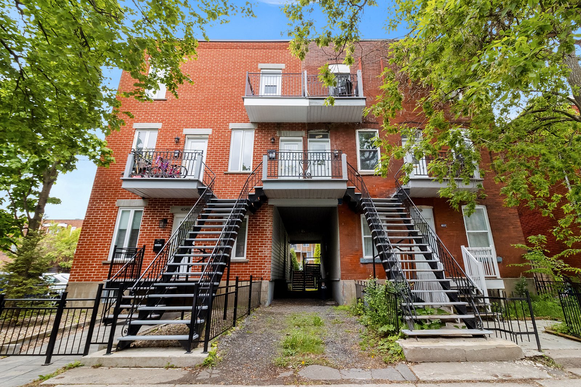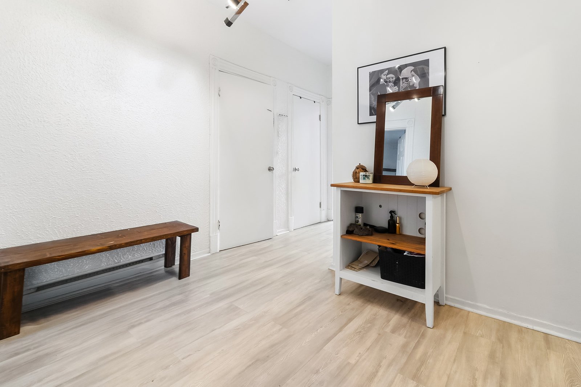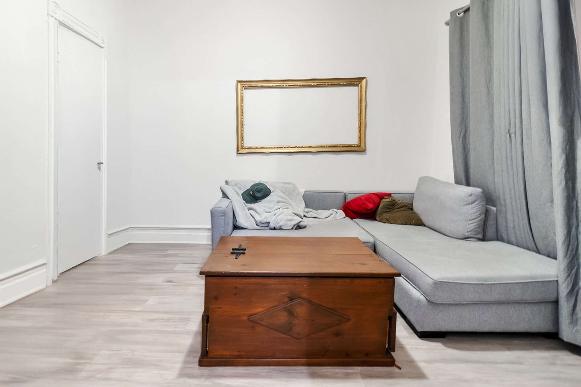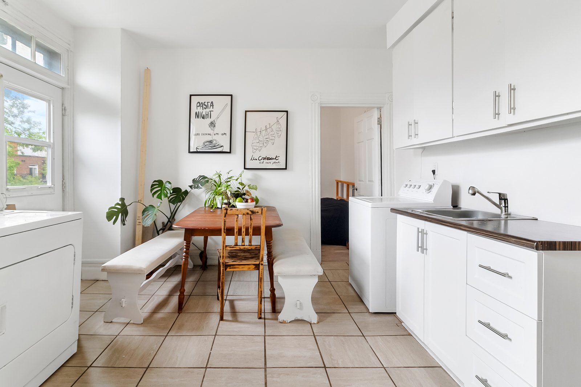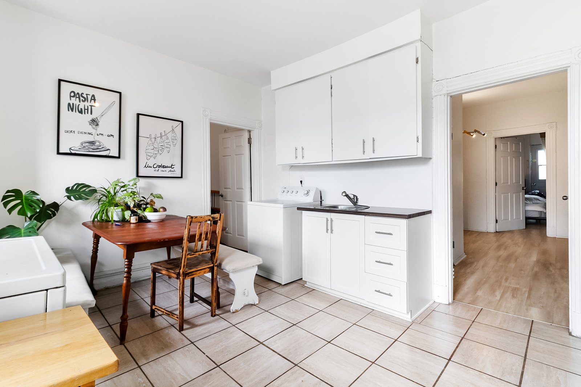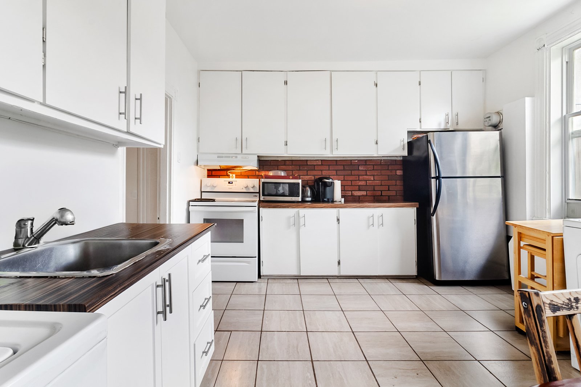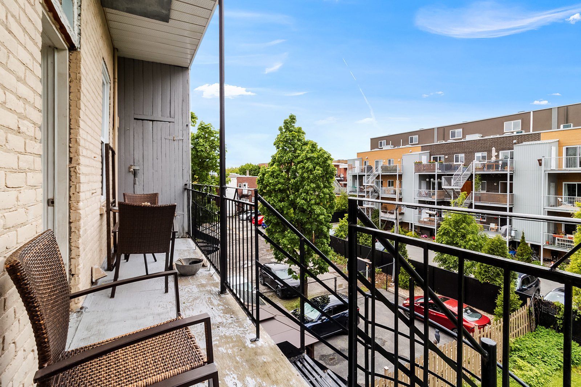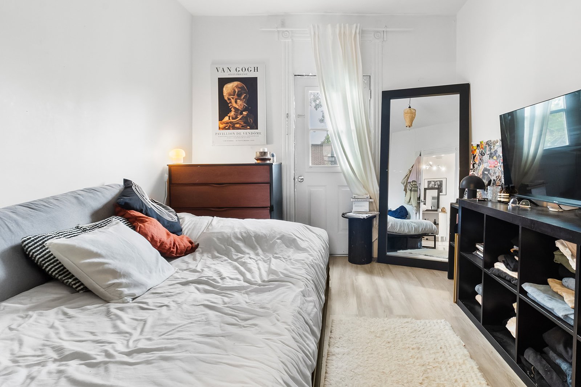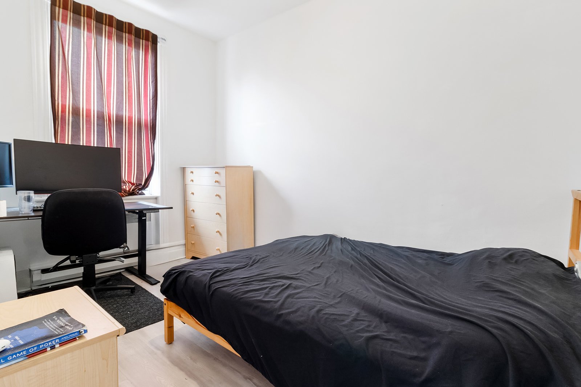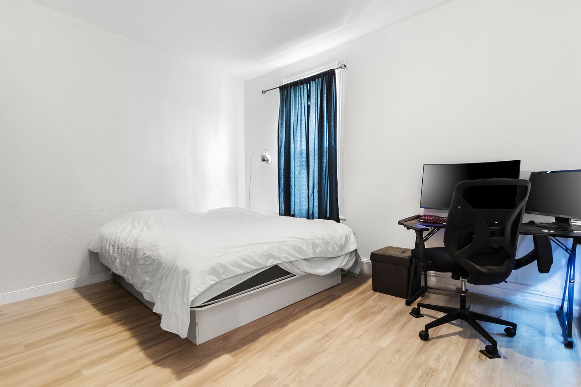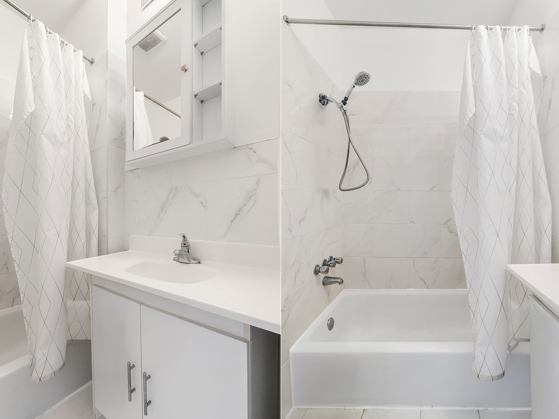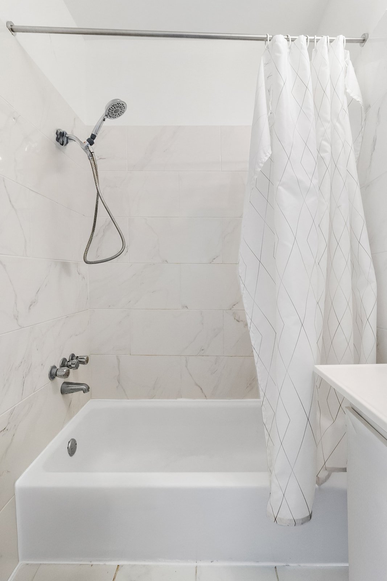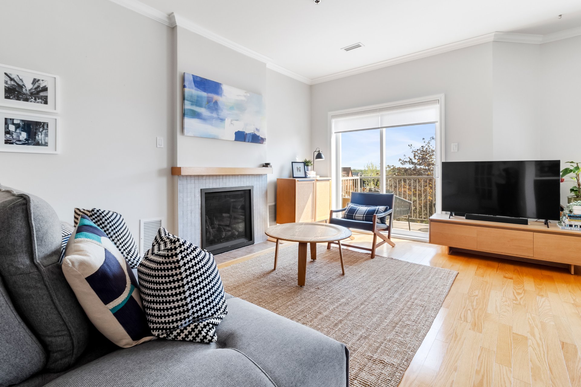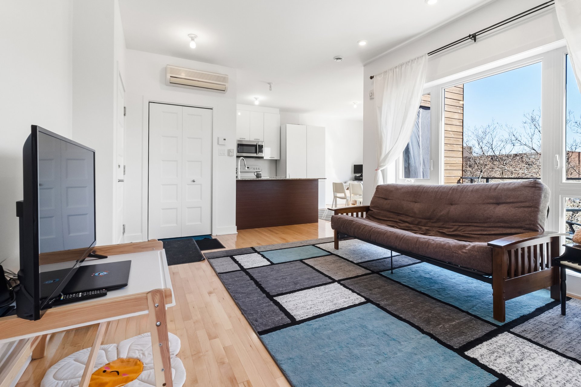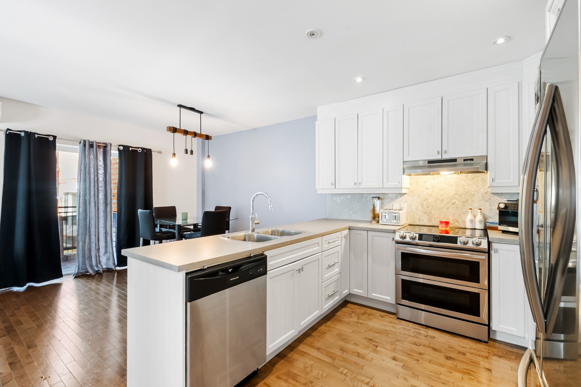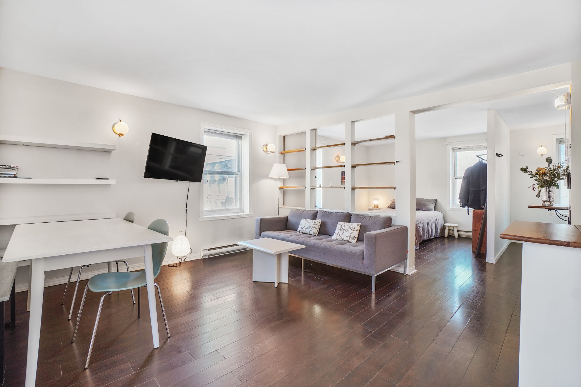4041 Rue Evelyn, Montréal (Verdun, QC H4G
$1,900/M
- MLS: 17307514Spacious 3-bedroom apartment located in the heart of Verdun, one of Montreal's most sought-after neighborhoods. This bright apartment offers comfortable, functional living space. The renovated kitchen, with plenty of storage space, opens onto a convivial dining room. You'll also enjoy a private balcony for relaxing moments. The location is exceptional: a stone's throw from the Verdun metro station, Wellington Street shops, parks, schools, bike paths and the banks of the St. Lawrence River. Available in July, contact us to arrange a visit.
Located in the heart of the Verdun district, this apartment
offers an exceptional living environment in one of
Montreal's most dynamic and sought-after areas. Verdun
boasts direct access to the banks of the St. Lawrence
River, numerous parks, bike paths and friendly neighborhood
life. Just steps away from rue Wellington, you'll find a
multitude of local shops, cafés, restaurants, grocery
stores and essential services. All within walking distance
of the metro, offering quick access to downtown while
enjoying a peaceful, family-friendly environment.
Unit features:
Bright, spacious apartment
Three closed bedrooms offering multiple possibilities:
bedrooms, office, playroom or study.
Attractive kitchen with plenty of storage space and dining
area.
Warm living room, perfect for entertaining.
Modern, functional bathroom with bath/shower.
Balcony for sunny days.
Large windows bring in plenty of natural light.
Quiet residential street with easy parking.
Close to transportation, schools, bike paths, parks,
library, sports centers and more.
Conditions :
1. Smoking of any kind ( tobacco, cannabis, vaping) is
strictly forbidden in the unit or on the premises
2. No Airbnb, short-term or sublease
3. No animals
4. All appliances are functional and are on "as is" basis
5. The LESSEE will subscribe to a standard home insurance
policy including civil liability of 2M$ for the duration of
the lease
6. All promises to lease will be subject to the
satisfaction of the LESSOR and with the LESSEE'S credit
check (Equifax), letter of employment and proof of income
BUILDING:
| Type | Apartment |
|---|---|
| Style | Detached |
| Dimensions | 0x0 |
| Lot Size | 0 |
ROOM DETAILS
| Room | Dimensions | Level | Flooring |
|---|---|---|---|
| Hallway | 10.1 x 7.6 P | 2nd Floor | |
| Living room | 9.8 x 10.9 P | 2nd Floor | |
| Bedroom | 11.9 x 9.8 P | 2nd Floor | |
| Bedroom | 11.9 x 13.7 P | 2nd Floor | |
| Bathroom | 5.8 x 5.4 P | 2nd Floor | |
| Kitchen | 12.2 x 15.4 P | 2nd Floor | |
| Bathroom | 8 x 12 P | 2nd Floor |
CHARACTERISTICS
| Heating system | Electric baseboard units |
|---|---|
| Heating energy | Electricity |
| Sewage system | Municipal sewer |
| Water supply | Municipality |
| Restrictions/Permissions | No pets allowed, Short-term rentals not allowed, Smoking not allowed |
| Zoning | Residential |
EXPENSES
| Municipal Taxes (2025) | $ 4136 / year |
|---|---|
| School taxes (2024) | $ 506 / year |
