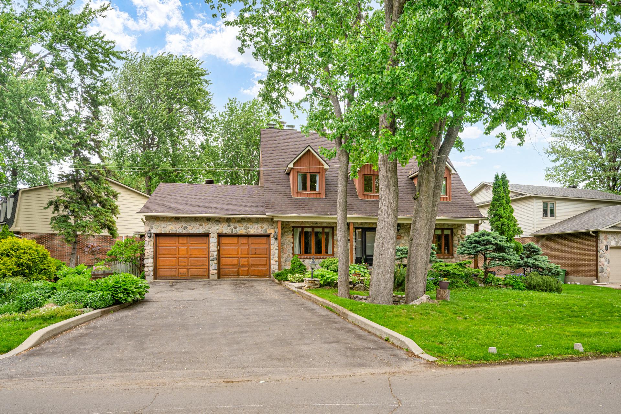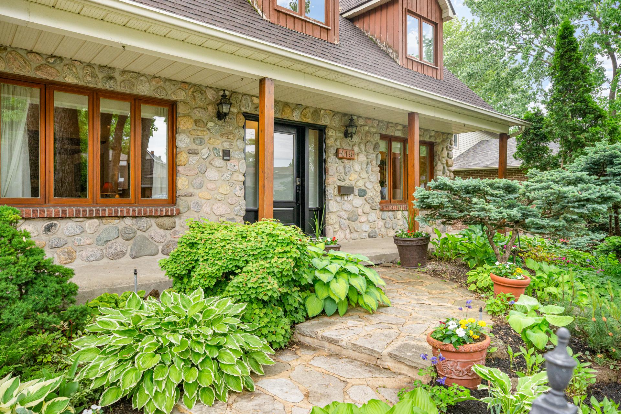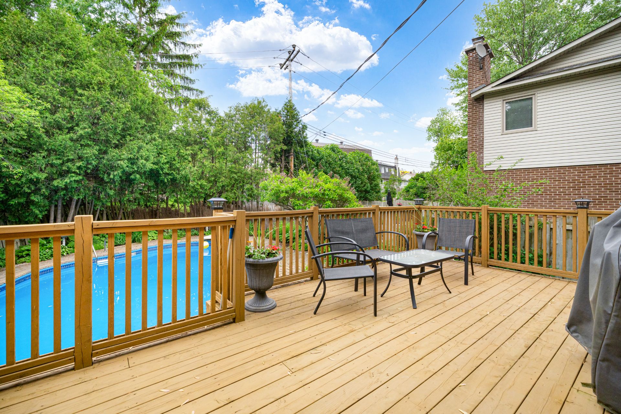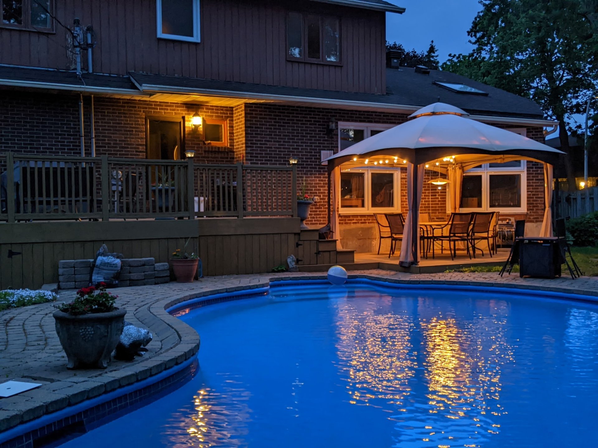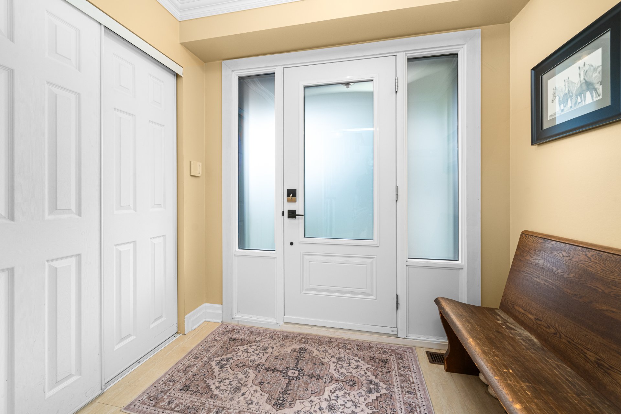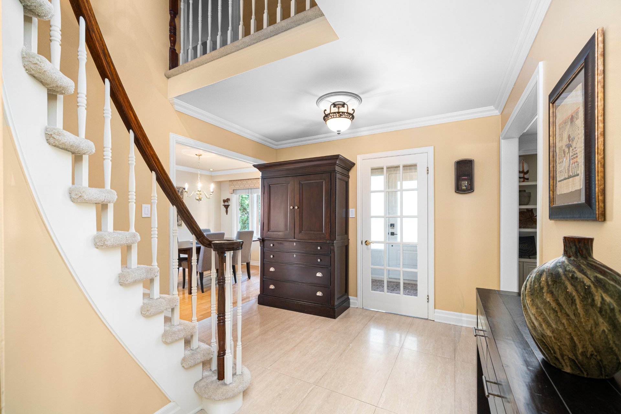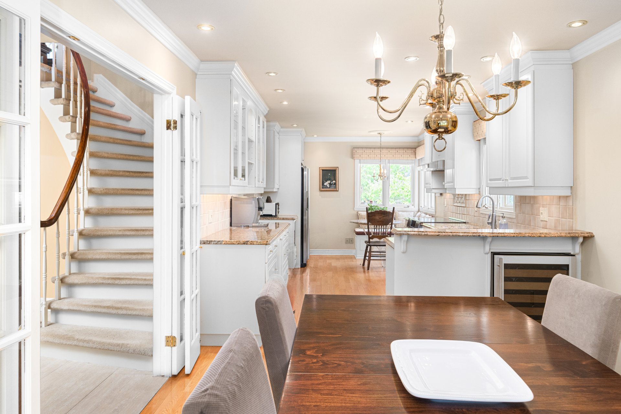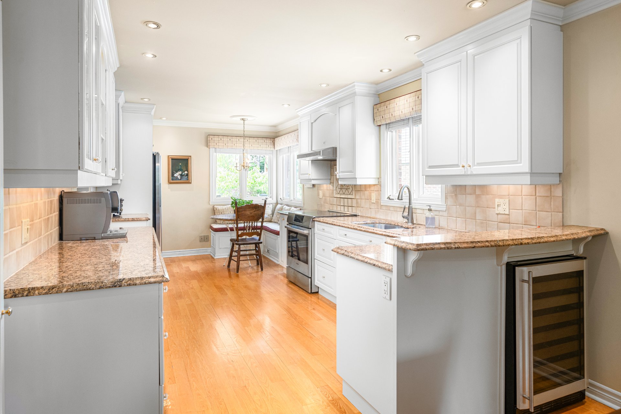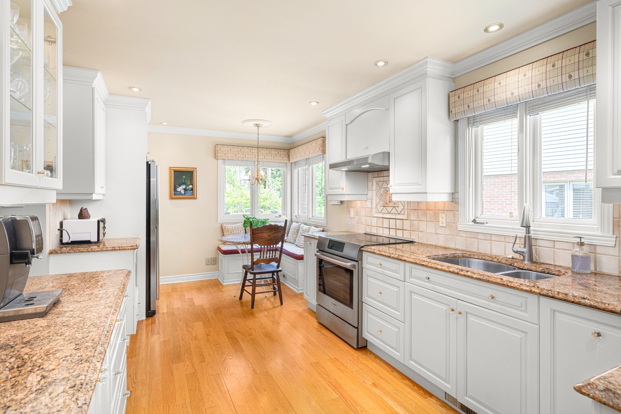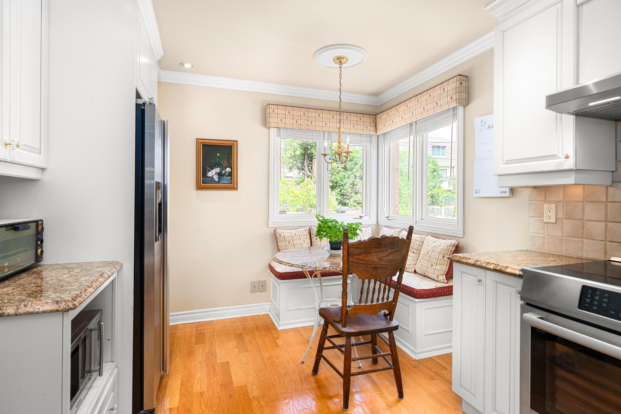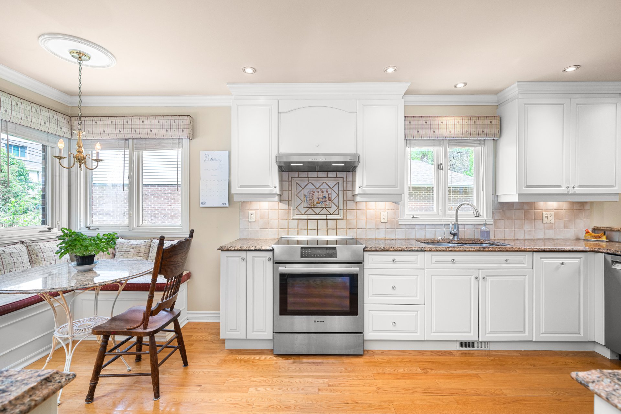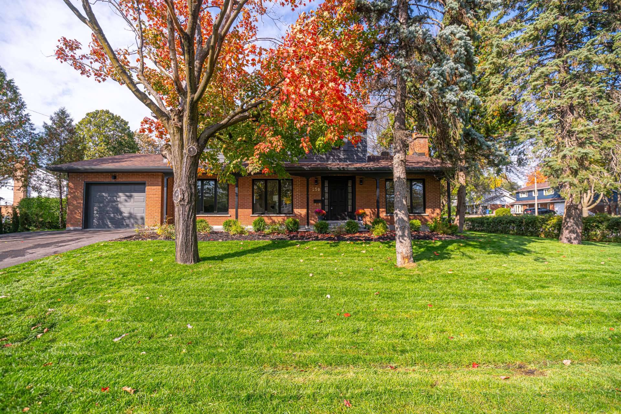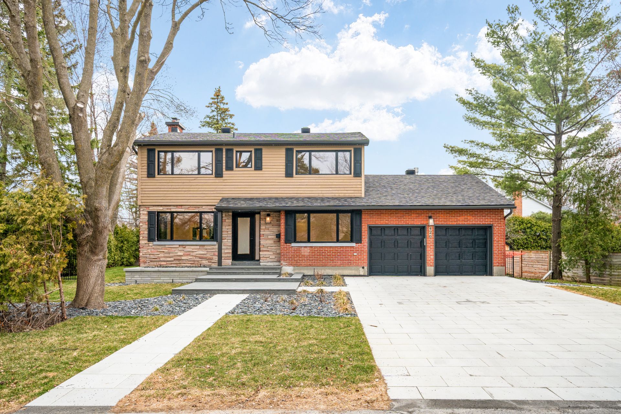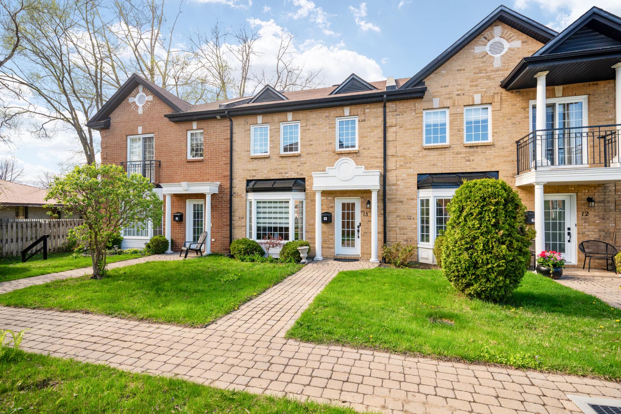419 Montrose Drive, Beaconsfield, QC H9W
$1,098,000
- MLS: 11292918Nestled in the highly desirable Sherwood area of Beaconsfield, this charming Canadiana-style home blends timeless character with modern comfort. Featuring classic architectural details, warm wood accents, and an inviting layout. It features 4 generously sized bedrooms with an ensuite bathroom. A spacious floor plan with an extension off the family room offering more living space and 2 wood fireplaces. A convenient laundry room on the first floor and newly renovated basement. A private backyard with a concrete pool to enjoy your summers. Ideally located across the park, near top schools, all amenities + walking distance to the train station.
At the seller's request, all visits to start Sunday June
8th 12-4 by appointment only. Offers to be left open 24
hours with valid pre approval.
A pre listing inspection report will be available ASAP
BUILDING:
| Type | Two or more storey |
|---|---|
| Style | Detached |
| Dimensions | 10.09x18.86 M |
| Lot Size | 8389 PC |
ROOM DETAILS
| Room | Dimensions | Level | Flooring |
|---|---|---|---|
| Family room | 20.11 x 12.5 P | Ground Floor | Wood |
| Dining room | 11.11 x 10 P | Ground Floor | Wood |
| Kitchen | 19.6 x 9.11 P | Ground Floor | Wood |
| Living room | 34.11 x 17.11 P | Ground Floor | Carpet |
| Laundry room | 7 x 6.3 P | Ground Floor | Ceramic tiles |
| Washroom | 7.1 x 3.3 P | Ground Floor | Ceramic tiles |
| Primary bedroom | 17.4 x 12.6 P | 2nd Floor | Carpet |
| Bathroom | 9.10 x 9.6 P | 2nd Floor | Ceramic tiles |
| Bedroom | 14.6 x 10.4 P | 2nd Floor | Carpet |
| Bedroom | 13 x 10.4 P | 2nd Floor | Carpet |
| Bedroom | 12.7 x 10.8 P | 2nd Floor | Carpet |
| Bathroom | 9.6 x 7 P | 2nd Floor | Ceramic tiles |
| Family room | 31.11 x 30.4 P | Basement | Other |
| Storage | 20.3 x 14.6 P | Basement | Concrete |
CHARACTERISTICS
| Basement | 6 feet and over, Finished basement |
|---|---|
| Heating system | Air circulation |
| Equipment available | Alarm system, Central air conditioning, Central vacuum cleaner system installation, Electric garage door |
| Driveway | Asphalt, Double width or more |
| Roofing | Asphalt shingles |
| Garage | Attached, Fitted, Other |
| Proximity | Bicycle path, Cegep, Daycare centre, Elementary school, Golf, High school, Highway, Hospital, Park - green area, Public transport, Réseau Express Métropolitain (REM), University |
| Heating energy | Electricity |
| Landscaping | Fenced, Land / Yard lined with hedges, Landscape |
| Parking | Garage, Outdoor |
| Pool | Inground |
| Sewage system | Municipal sewer |
| Water supply | Municipality |
| Foundation | Poured concrete |
| Zoning | Residential |
| Bathroom / Washroom | Seperate shower |
| Window type | Tilt and turn |
| Cupboard | Wood |
| Hearth stove | Wood fireplace |
EXPENSES
| Municipal Taxes (2025) | $ 7408 / year |
|---|---|
| School taxes (2025) | $ 925 / year |
Two or more storey for sale.
$1,098,000
OPEN HOUSE
Sunday, 8 June, 2025 | 14:00 - 16:00
