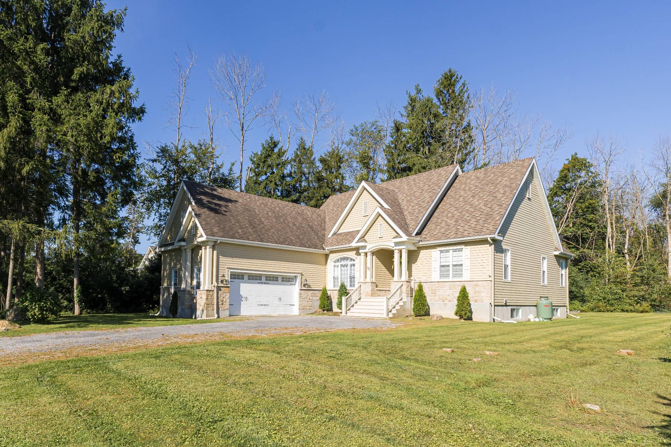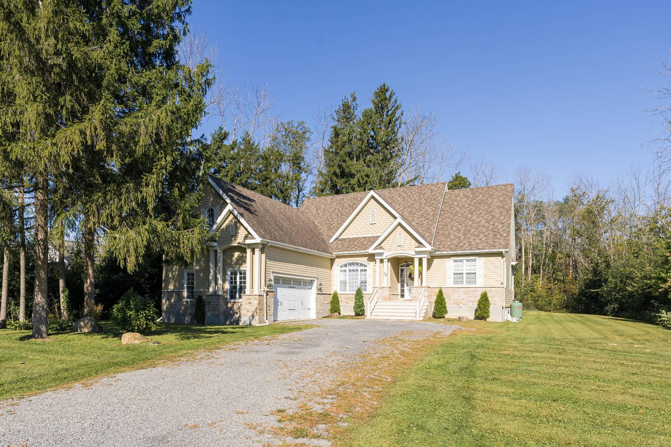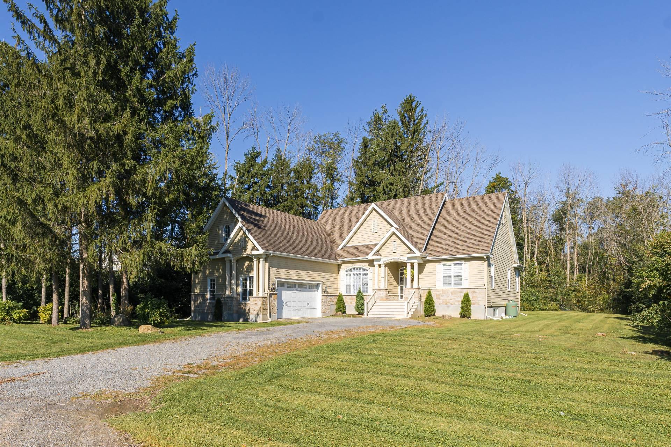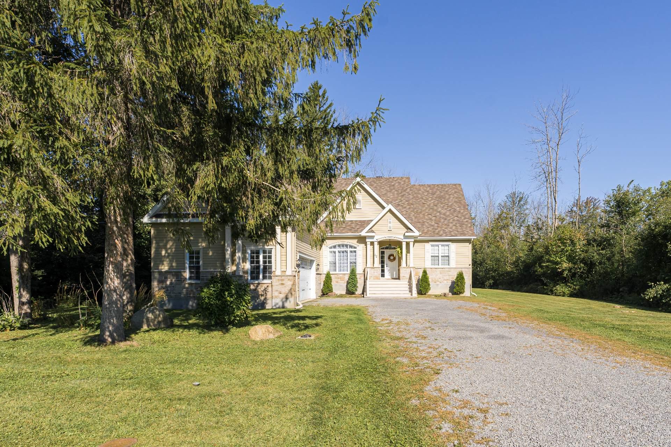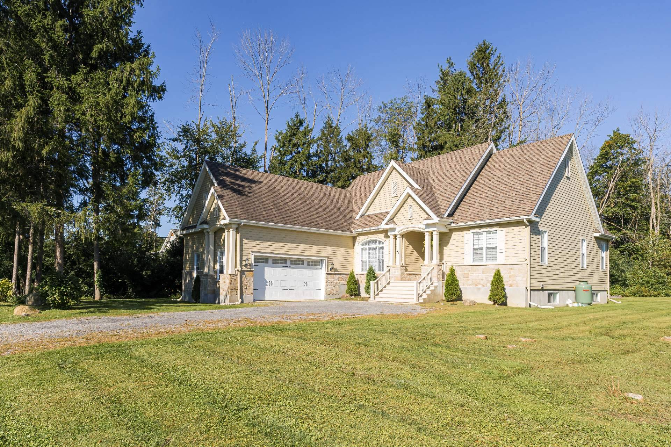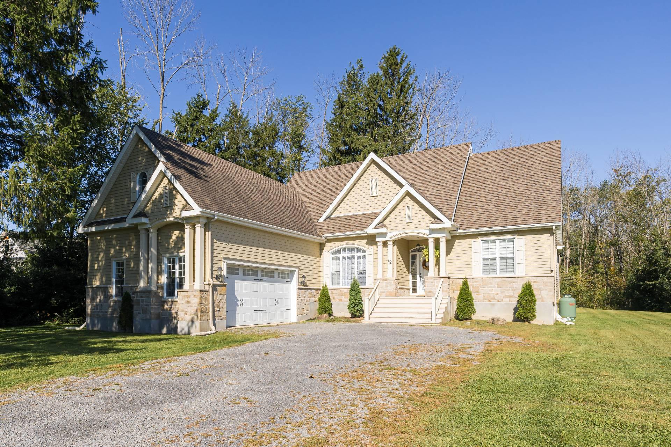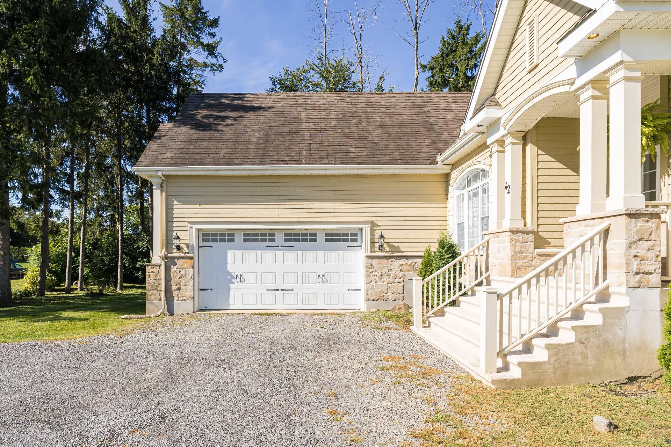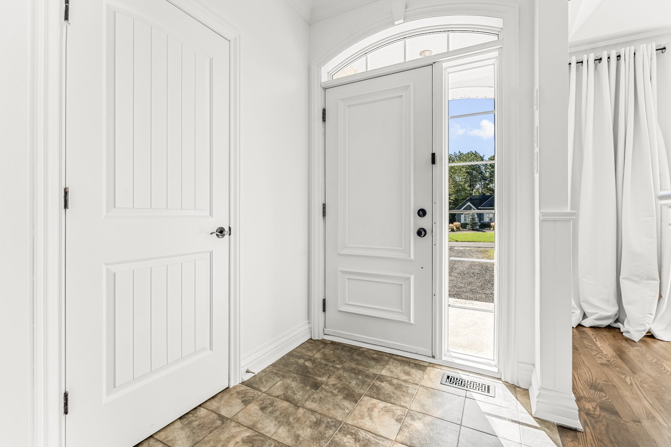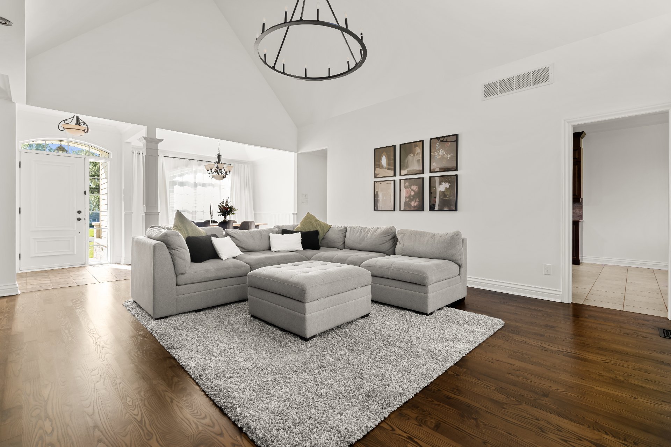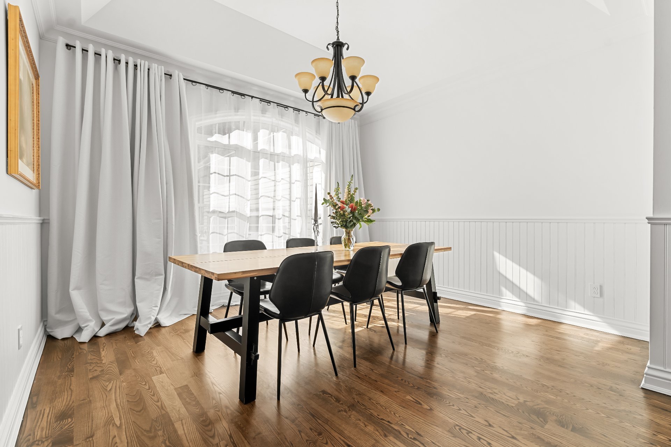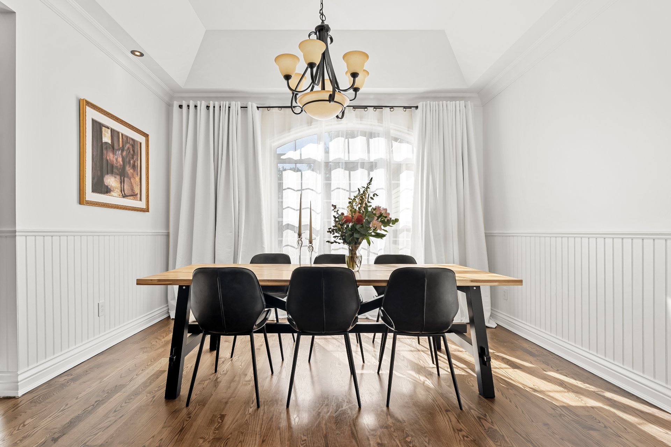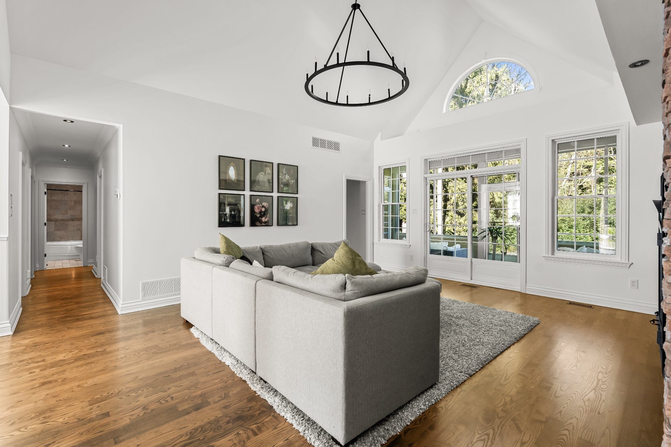42 Rue Royal Oak, Hudson, QC J0P
Welcome to your Hudson retreat! This beautifully maintained 1 1/2 story home with double garage features a bright open design with 9ft ceilings, a cozy living room with a gas fireplace and dining room. The chef's kitchen boasts granite countertops, a gas stove and wine fridge, and connects to a stunning 3-season sunroom. Enjoy 3 bedrooms, 2 bathrooms, including a luxurious primary suite with ensuite bath. Additional multifunctional space on 2nd level. Large unfinished basement offers enormous potential. Set on over 38,000 sqft of private land, this home is steps from Hudson's vibrant amenities and just a 10-minute drive to Highway 40.
- 9 ft ceilings throughout main level
- Impressive living room with a gorgeous statement light
fixture and gas fireplace
- Bright and open formal dining room
- Large chef's kitchen with granite counters, gas stove,
wine fridge, island, and a cozy dinette for your morning
routine.
- Serene screened in porch for 3 season enjoyment
overlooking your private backyard
- Large recreational space on 2nd level that can purpose as
an office, family room, library, playroom, or a guest
suite.
- Two bedrooms on separate side with family bathroom
- Dreamy private master suite on the opposite side of the
home, featuring two walk in closets and a large ensuite
bathroom
- Walkout to the porch from primary bedroom
- Dedicated laundry room with sink and plenty of storage
- Access the double garage and basement directly from the
laundry room
- Expansive basement with rough in for a bathroom, room for
additional bedrooms, all while keeping ample recreational
space.
- Large landscaped lot of over 38,000 sqft completely
surrounded by mature trees and no rear neighbors
In the area:
- Minutes by foot the the Royal Oak Tennis Club in Hudson
- Quick access to the Hudson/Oka Ferry
- Minutes drive to town with all the essentials: IGA,
pharmacy and local Hudson Medicentre, SAQ, cafes,
restaurants, nightlife, hardware store, local shops,
daycare and much more!
- Parks (Jack Layton, Thompson Park, Sandy Beach and many
nature/walking trails in the area)
- Hudson Yacht Club
- Schools: Mount Pleasant St-Thomas, Evergreen elementary,
Westwood Junior/Senior
- Scenic drive into Vaudreuil along the water
- Less than 15 minute drive to Costco and many amenities
- Future hospital 2026 in Vaudreuil-Dorion
Recent updates
- New heat pump (August 2023)
- Freshly painted crisp white throughout the home 2023
- Hardwood floors resanded and stained for a beautifully
revived look
- Custom blinds installed
BUILDING:
| Type | One-and-a-half-storey house |
|---|---|
| Style | Detached |
| Dimensions | 66.6x57.2 P |
| Lot Size | 38350.7 PC |
ROOM DETAILS
| Room | Dimensions | Level | Flooring |
|---|---|---|---|
| Other | 5.2 x 6.1 P | Ground Floor | Ceramic tiles |
| Dining room | 13 x 11.9 P | Ground Floor | Wood |
| Living room | 19.4 x 17.5 P | Ground Floor | Wood |
| Kitchen | 12.8 x 15.10 P | Ground Floor | Ceramic tiles |
| Dinette | 9.8 x 6.4 P | Ground Floor | Ceramic tiles |
| Laundry room | 5.10 x 16.1 P | Ground Floor | Ceramic tiles |
| Bedroom | 11.11 x 11.9 P | Ground Floor | Wood |
| Bathroom | 4.11 x 8 P | Ground Floor | Ceramic tiles |
| Bedroom | 11.10 x 11.9 P | Ground Floor | Wood |
| Family room | 24.1 x 11.10 P | 2nd Floor | Wood |
| Primary bedroom | 17.4 x 12.8 P | Ground Floor | Wood |
| Walk-in closet | 9.7 x 4.2 P | Ground Floor | Wood |
| Walk-in closet | 4.5 x 5.8 P | Ground Floor | Wood |
| Bathroom | 12.8 x 9.1 P | Ground Floor | Ceramic tiles |
| Veranda | 5.7 x 19.11 P | Ground Floor | Ceramic tiles |
| Storage | 54.11 x 36.1 P | Basement | Concrete |
| Cellar / Cold room | 19.1 x 4.7 P | Basement | Concrete |
CHARACTERISTICS
| Basement | 6 feet and over, Unfinished |
|---|---|
| Bathroom / Washroom | Adjoining to primary bedroom, Seperate shower |
| Heating system | Air circulation, Electric baseboard units, Space heating baseboards |
| Proximity | Alpine skiing, Bicycle path, Cross-country skiing, Daycare centre, Elementary school, Golf, High school, Highway, Park - green area, Snowmobile trail |
| Roofing | Asphalt shingles |
| Garage | Attached, Heated |
| Equipment available | Central heat pump, Central vacuum cleaner system installation, Ventilation system |
| Window type | Crank handle |
| Driveway | Double width or more |
| Heating energy | Electricity |
| Topography | Flat |
| Parking | Garage, Outdoor |
| Hearth stove | Gas stove, Gaz fireplace |
| Landscaping | Landscape |
| Water supply | Municipality |
| Distinctive features | No neighbours in the back, Wooded lot: hardwood trees |
| Sewage system | Other |
| Foundation | Poured concrete |
| Windows | PVC |
| Zoning | Residential |
| Siding | Stone |
EXPENSES
| Municipal Taxes (2025) | $ 5667 / year |
|---|---|
| School taxes (2024) | $ 628 / year |
Gallery
