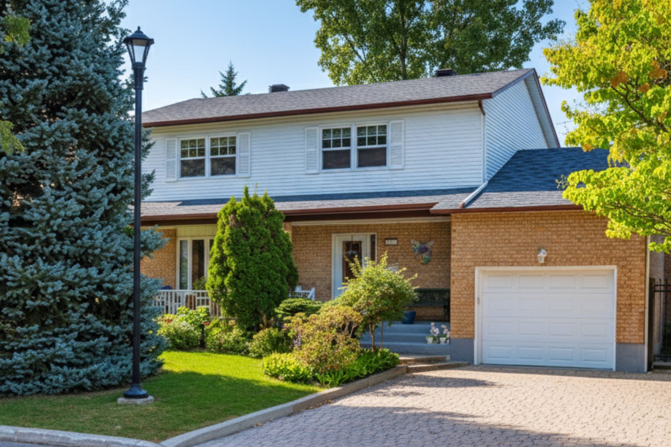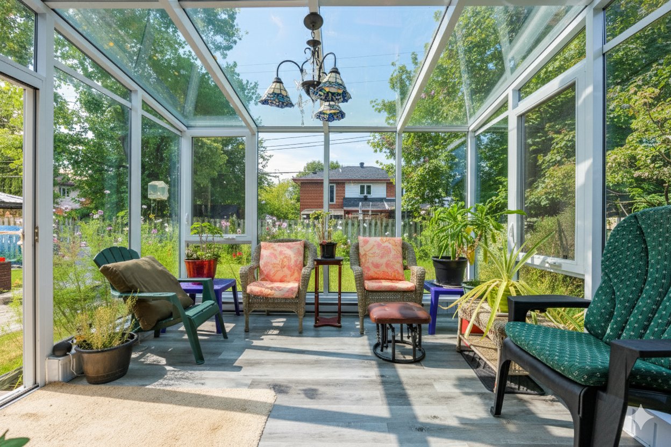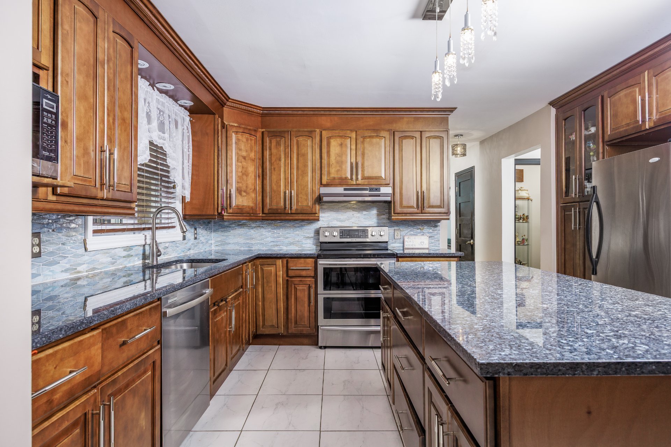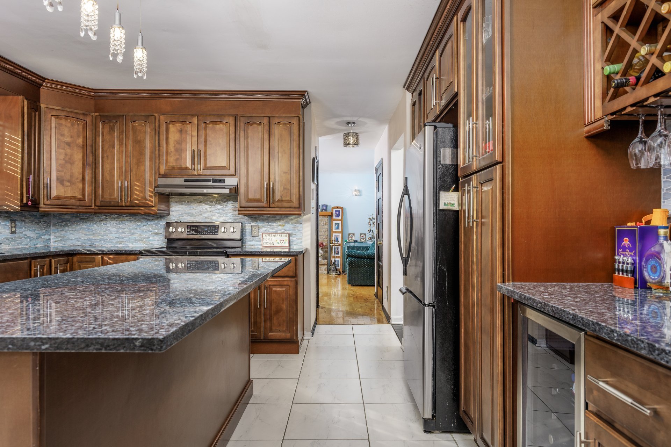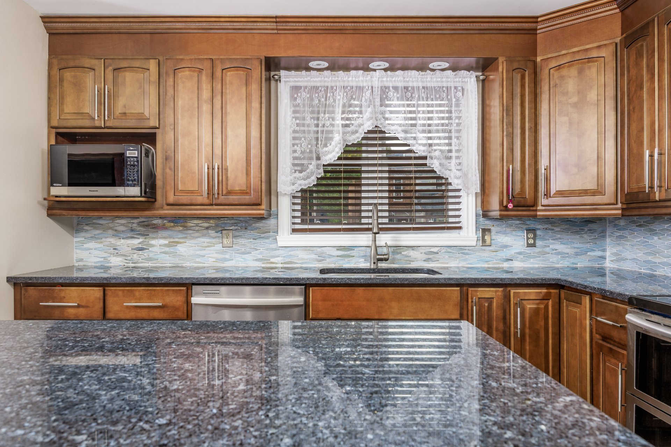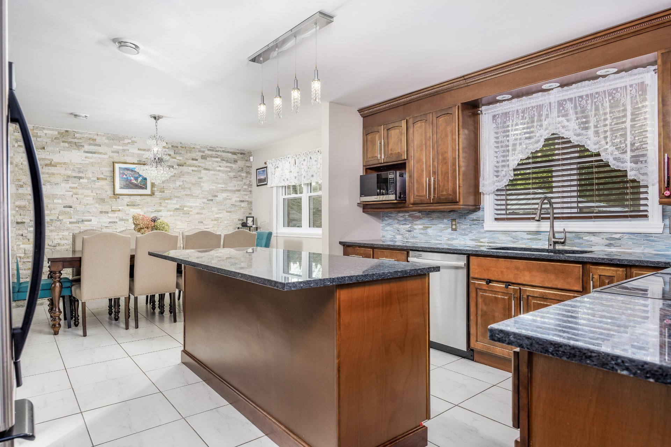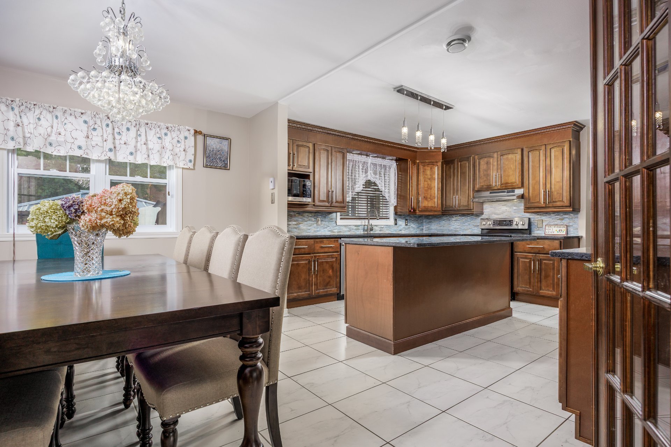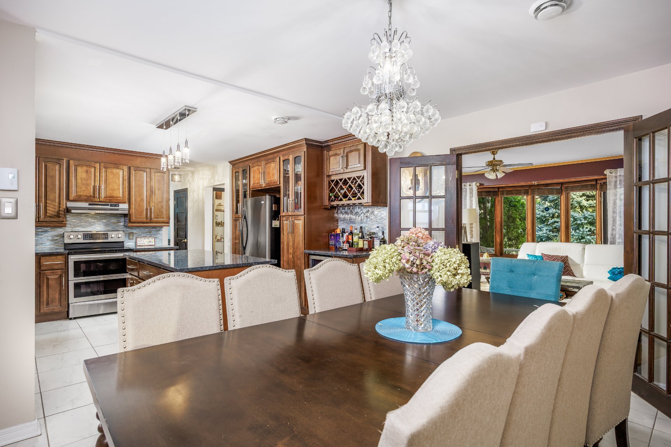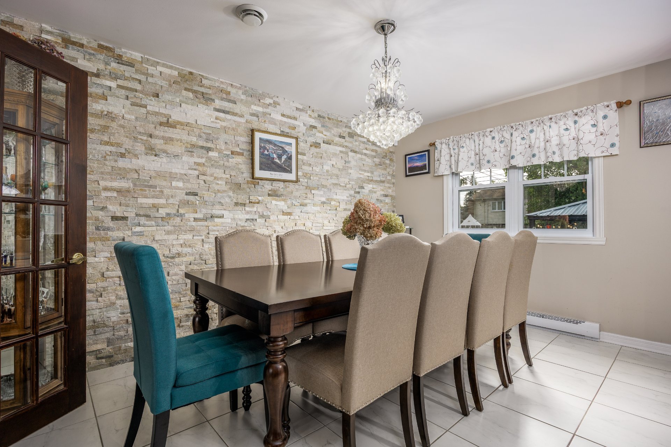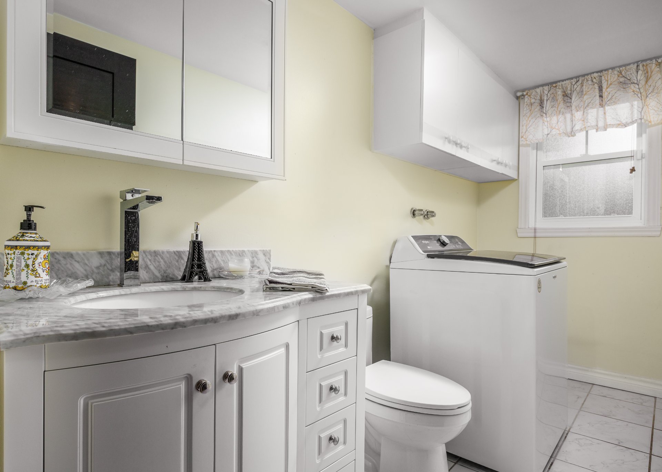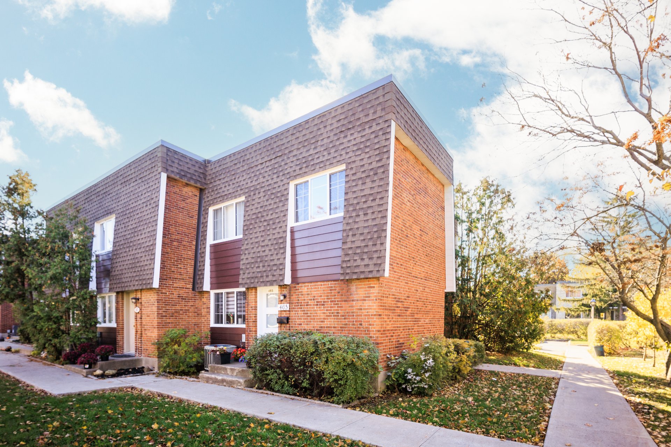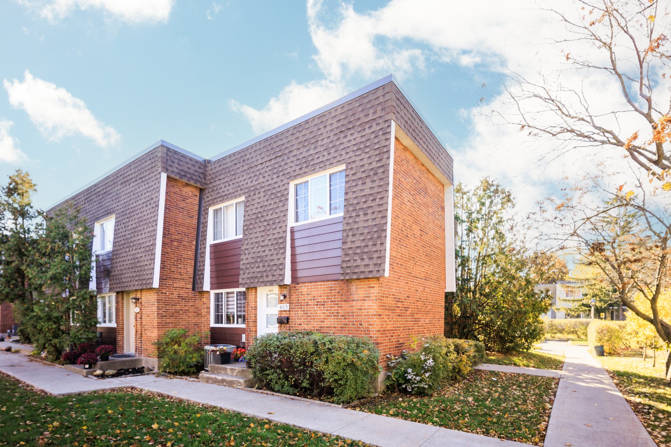47 Rue Wilder Penfield, Kirkland, QC H9J
Spacious 4+2 bedroom, 3+1 bath home in the heart of Kirkland, steps from the future REM and top schools, including Émile-Nelligan Elementary (public) and Maternelle Marie-Claire (private). Features a 4-season heated solarium (2020), Pave-Uni patio, spa, and private backyard with gazebo -- perfect for relaxing or entertaining. Heated floors in the kitchen and ensuite, newer windows (2015), cozy family room with fireplace, finished basement, and central heat pump for year-round comfort.
Renovations:
2013 - Stairs redone with birch
2015 - All windows (except the front bay window) replaced
2020 - Solarium added
2016 - Kitchen and dining rooms opened up and renovated
2022 - Pave-Uni installed in the backyard
2023 - Spa added
2025 - Roof covering replaced
Renovations over the years:
-Flooring switched from carpet
-Ceramic floors added in the entry
-Basement finished
-Garage door and motor replaced; touchpad entry added
