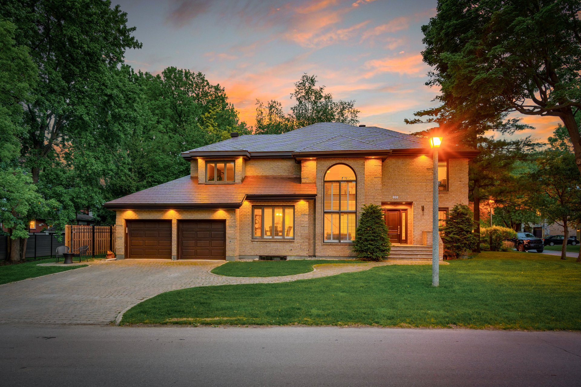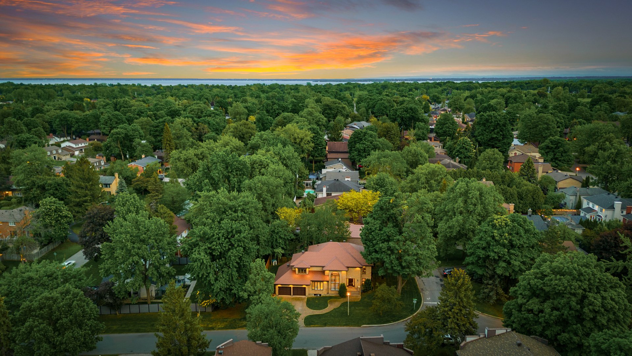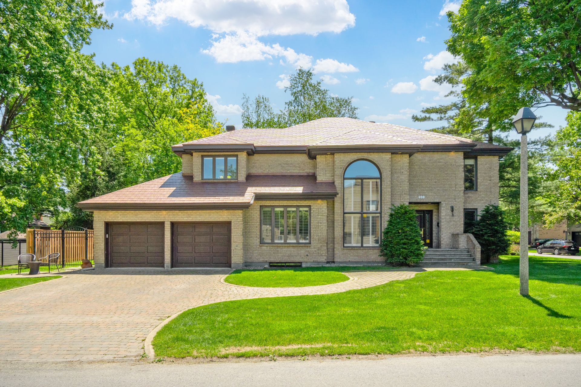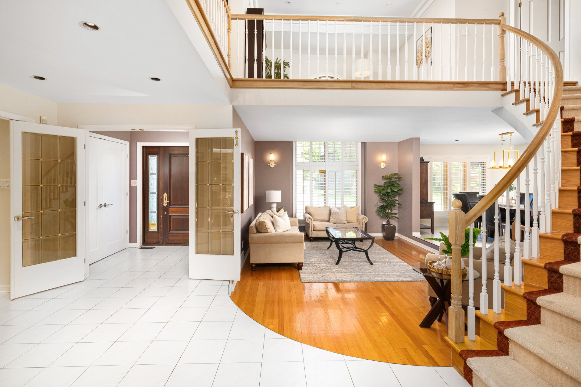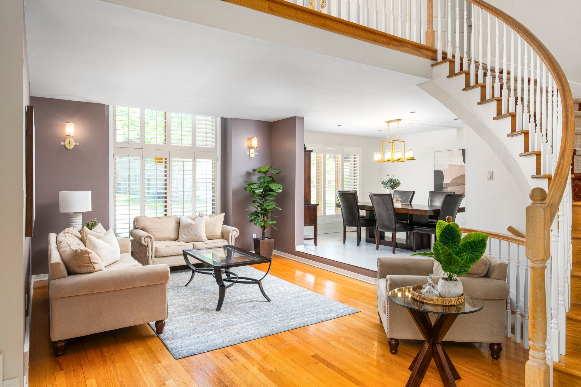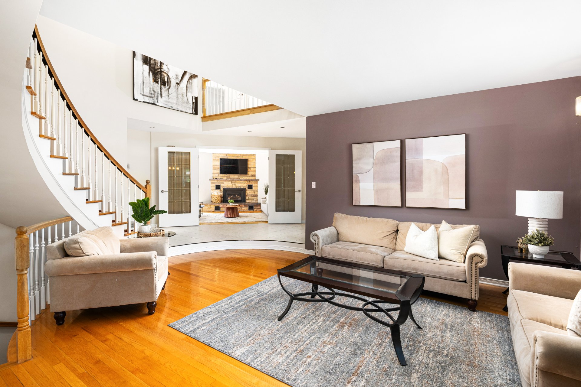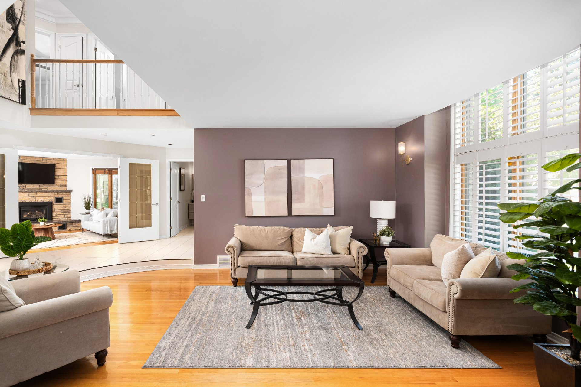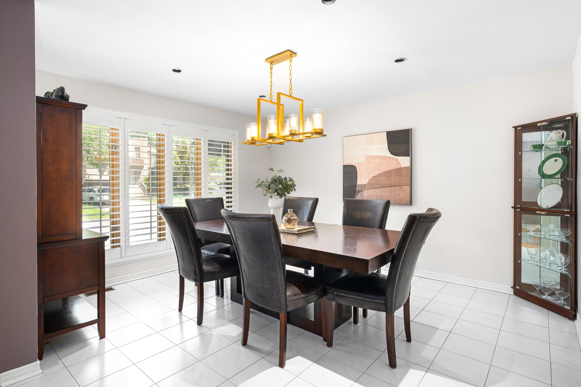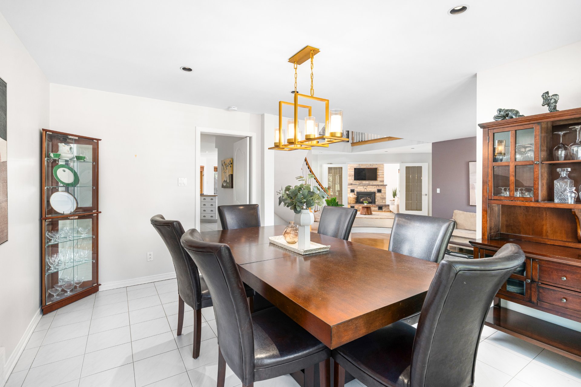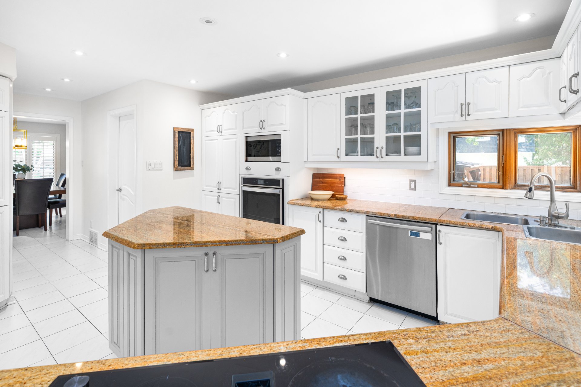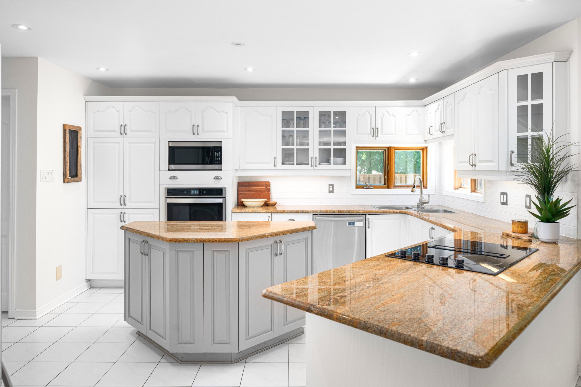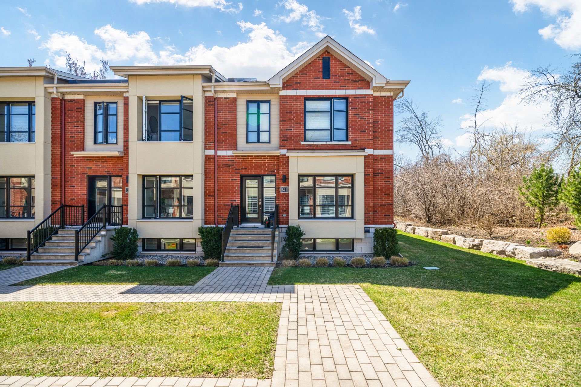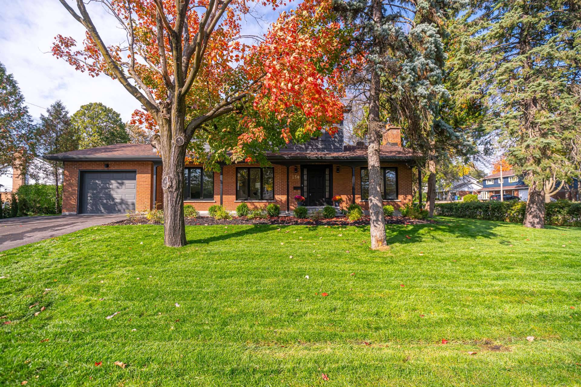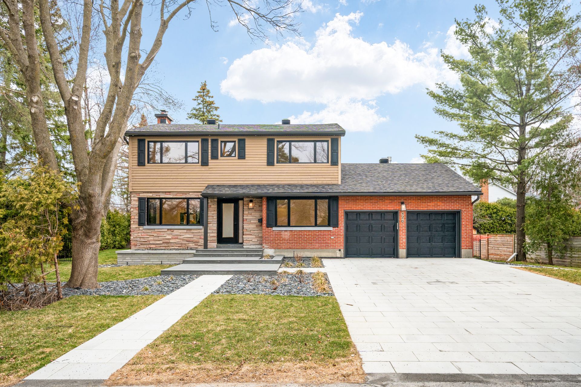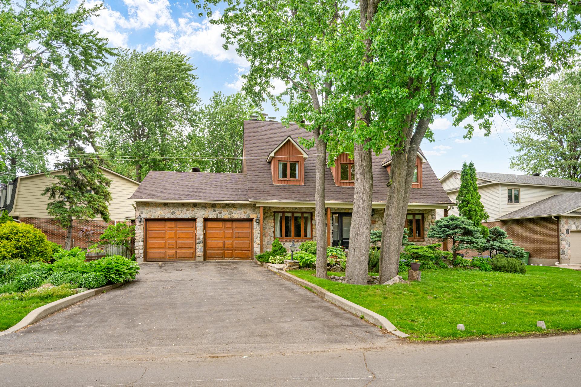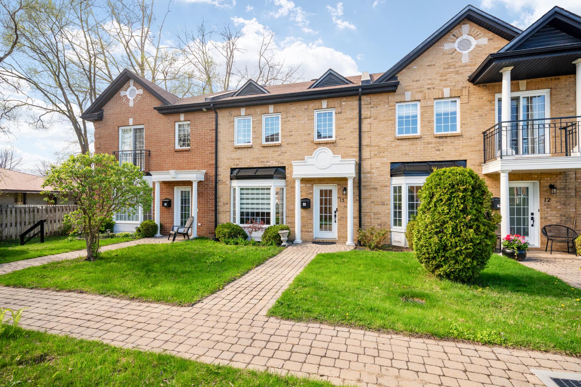500 Elizabeth Drive, Beaconsfield, QC H9W
$1,345,000
- MLS: 25128609Executive corner residence, ideally situated in the highly desirable neighborhood of Sherwood, Beaconsfield. A sophisticated architectural design defined by is graceful circular shapes that seamlessly connect each space. The open-concept layout enhances the flow of natural light and creates a harmonious living space. Bright kitchen with plenty of cabinetry, open to the family room centered around a cozy gas fireplace. 4 Spacious bedrooms on the 2nd floor + an open den and a newly renovated basement with a guest bedroom and bathroom. The south facing backyard offering a new pergola, perfect for both relaxation and entertainment.
Surrounded by lush greenery, in prestigious Sherwood area
of Beaconsfield. Near parks, excellent schools, community
pools and recreational activities. Close proximity to
Beaconsfield Train station and highway 20. A wonderful
family orientated area to raise a growing family, not to be
missed!
BUILDING:
| Type | Two or more storey |
|---|---|
| Style | Detached |
| Dimensions | 13.35x20.16 M |
| Lot Size | 7453 PC |
ROOM DETAILS
| Room | Dimensions | Level | Flooring |
|---|---|---|---|
| Family room | 19.1 x 19 P | Ground Floor | Wood |
| Kitchen | 21.5 x 15 P | Ground Floor | Ceramic tiles |
| Dinette | 16.4 x 15.8 P | Ground Floor | Wood |
| Dining room | 13.10 x 12.6 P | Ground Floor | Ceramic tiles |
| Living room | 19.5 x 16.3 P | Ground Floor | Wood |
| Washroom | 9.4 x 4.8 P | Ground Floor | Ceramic tiles |
| Laundry room | 6 x 6 P | Ground Floor | Ceramic tiles |
| Other | 12.6 x 7 P | Ground Floor | Ceramic tiles |
| Primary bedroom | 19.4 x 18.10 P | 2nd Floor | Wood |
| Bathroom | 19.11 x 13.5 P | 2nd Floor | Ceramic tiles |
| Walk-in closet | 10.3 x 4.11 P | 2nd Floor | Wood |
| Bedroom | 14.11 x 12 P | 2nd Floor | Wood |
| Bedroom | 13.8 x 13.6 P | 2nd Floor | Wood |
| Bedroom | 12.8 x 12.4 P | 2nd Floor | Wood |
| Bathroom | 12.7 x 7.4 P | 2nd Floor | Ceramic tiles |
| Den | 12.9 x 9.4 P | 2nd Floor | Wood |
| Playroom | 36.6 x 33.11 P | Basement | Floating floor |
| Bedroom | 11.4 x 10.10 P | Basement | Floating floor |
| Bathroom | 9.11 x 6.10 P | Basement | Ceramic tiles |
| Storage | 21.4 x 21.1 P | Basement | Concrete |
| Cellar / Cold room | 9.3 x 5.3 P | Basement | Floating floor |
CHARACTERISTICS
| Basement | 6 feet and over, Finished basement |
|---|---|
| Bathroom / Washroom | Adjoining to primary bedroom, Jacuzzi bath-tub, Seperate shower |
| Heating system | Air circulation |
| Equipment available | Alarm system, Central heat pump, Central vacuum cleaner system installation, Electric garage door |
| Garage | Attached, Fitted, Heated |
| Proximity | Bicycle path, Cegep, Cross-country skiing, Daycare centre, Elementary school, Golf, High school, Highway, Hospital, Park - green area, Public transport, Réseau Express Métropolitain (REM), University |
| Window type | Crank handle |
| Driveway | Double width or more, Plain paving stone |
| Heating energy | Electricity |
| Landscaping | Fenced, Land / Yard lined with hedges, Landscape |
| Topography | Flat |
| Parking | Garage, Outdoor |
| Hearth stove | Gaz fireplace |
| Sewage system | Municipal sewer |
| Water supply | Municipality |
| Roofing | Other |
| Foundation | Poured concrete |
| Zoning | Residential |
| Distinctive features | Street corner |
| Rental appliances | Water heater |
| Cupboard | Wood |
EXPENSES
| Municipal Taxes (2025) | $ 9001 / year |
|---|---|
| School taxes (2025) | $ 1202 / year |
