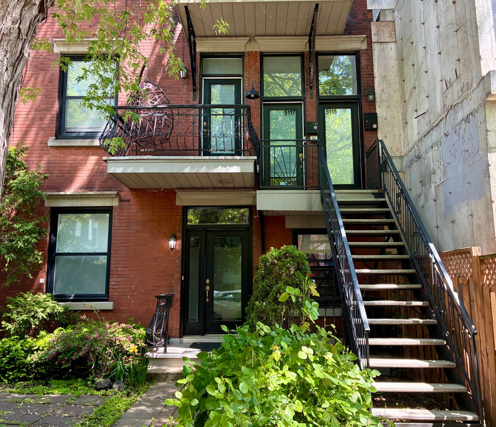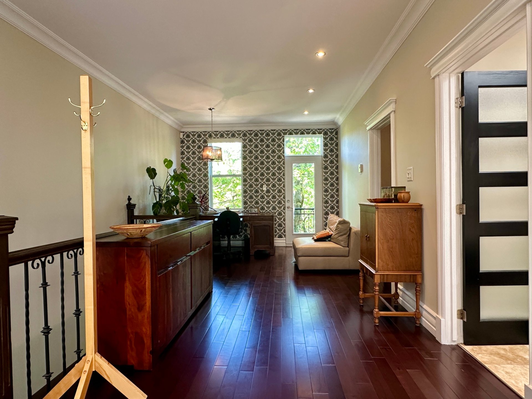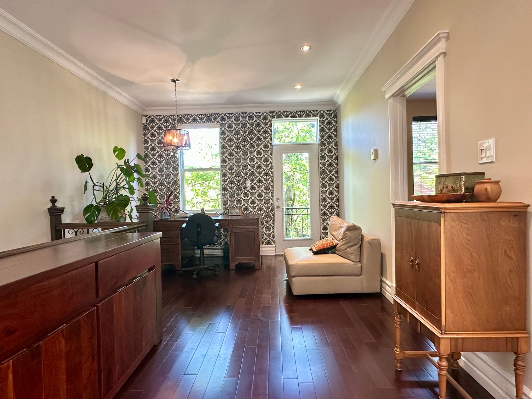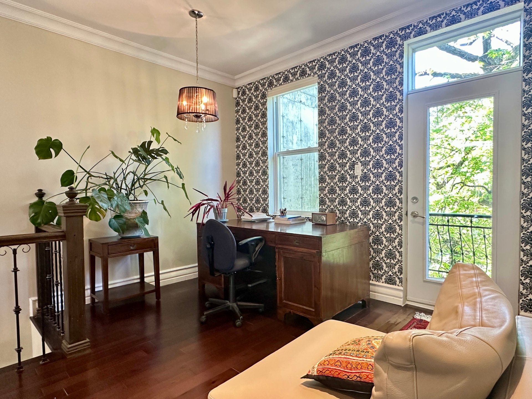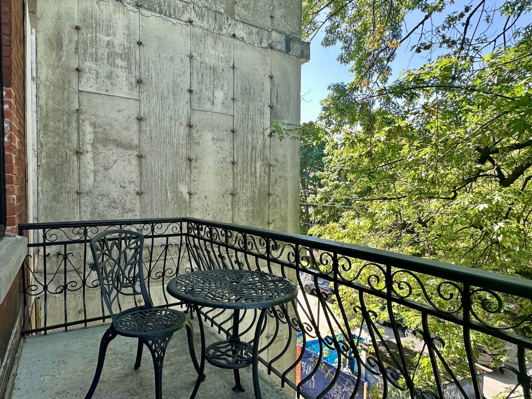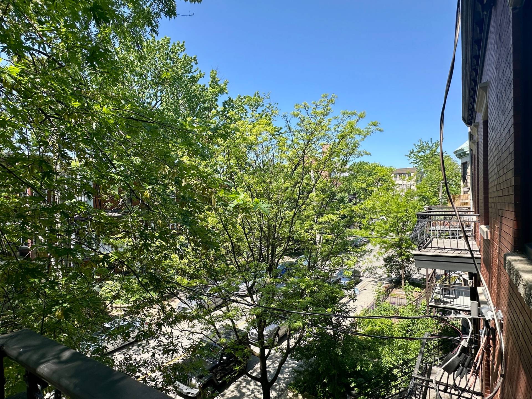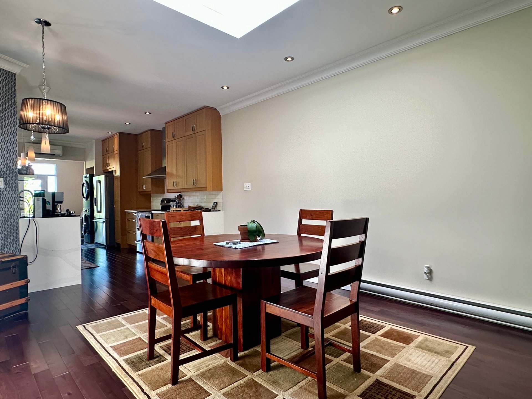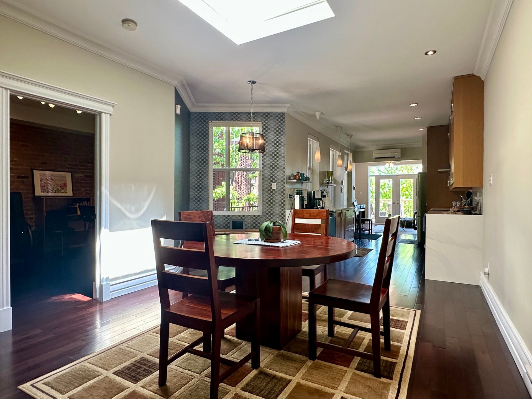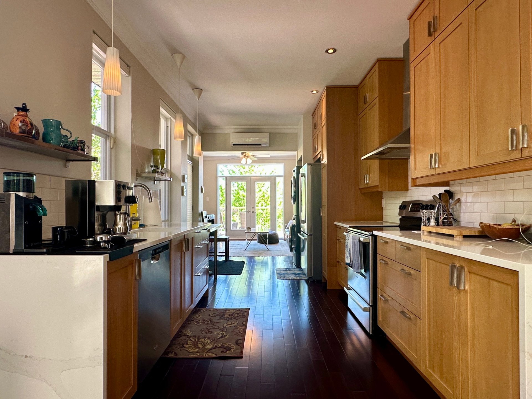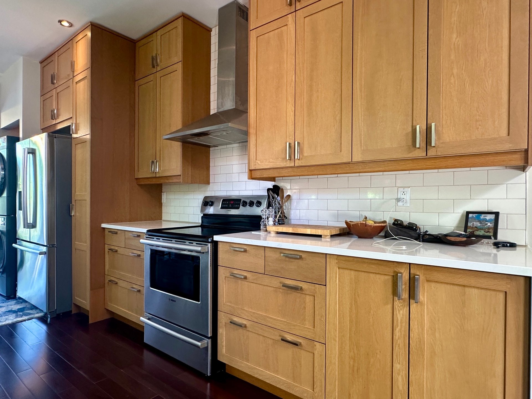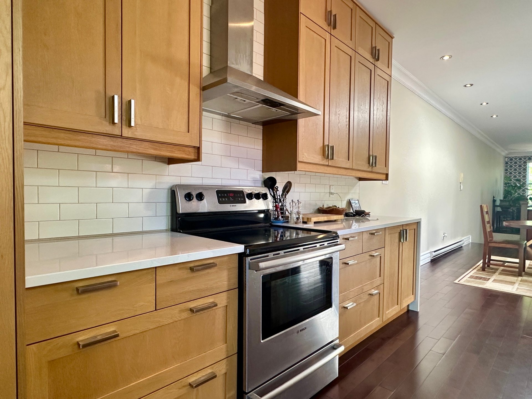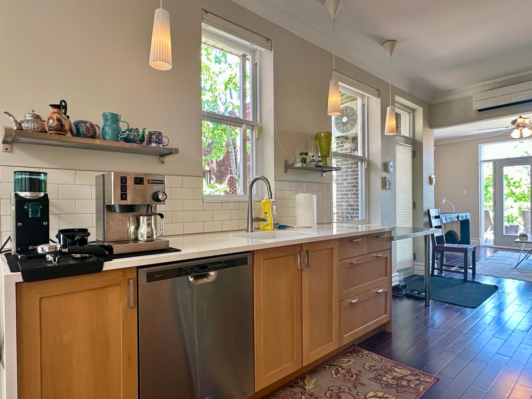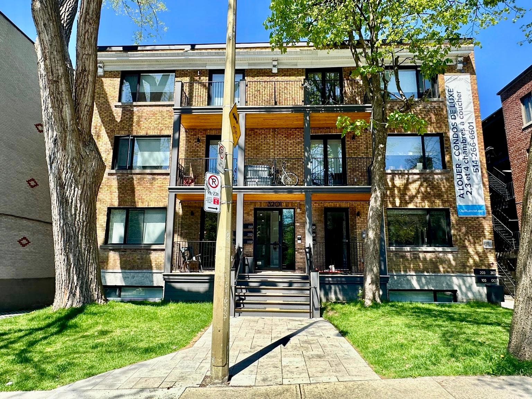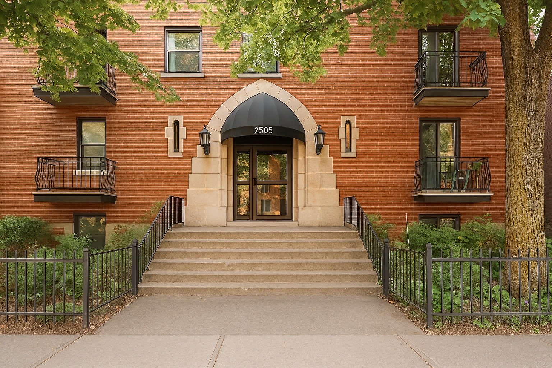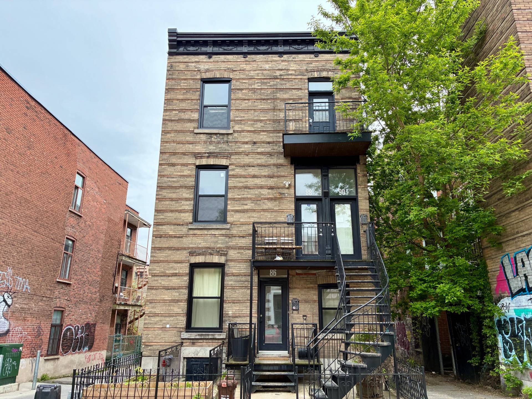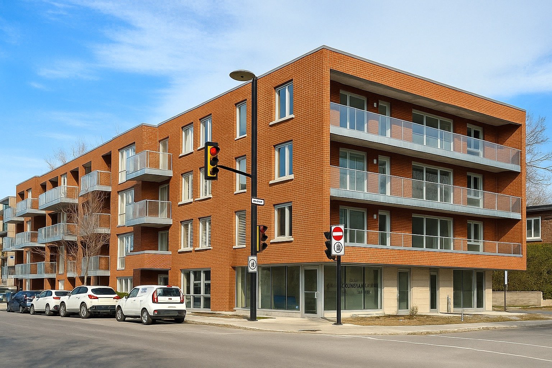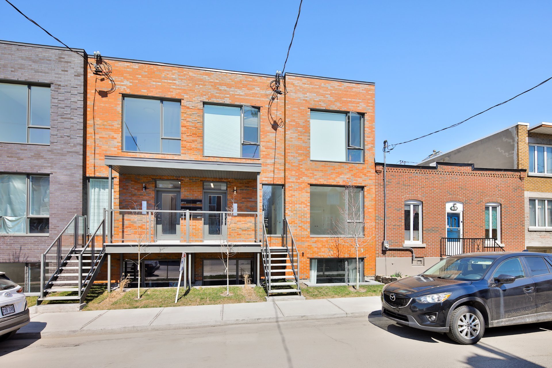5115 Av. de l'Esplanade, Montréal (Le Plateau-Mont-Royal), QC H2T
$3,000/M
- MLS: 13109152Mile-End: condo with 2 bedrooms + office + terrace + parking offered for rent, semi-furnished one of the most charming and quiet sector of Montreal. Beautiful 1300 sq. ft. condo with 2 closed bedrooms and office space, offered semi-furnished with outdoor parking. Bright open-concept layout with a comfortable office area, inviting dining room, and ideal kitchen for entertaining. Elegant living room opens onto a large private terrace, perfect for summer evenings. Two well-sized bedrooms with plenty of storage. Renovated bathroom with separate tub and shower.
Building description:
Mile-End: condo with 2 bedrooms + office + terrace +
parking offered for rent, semi-furnished
Interior description:
Superb condo of 1300 sq.ft with 2 closed bedrooms and an
office area, offered semi-furnished with aappliances
included.
When you come in, you will find the practical and
comfortable office space and the spacious dining room that
opens to the kitchen, perfect for preparing meals and
entertaining. This room opens to the elegant living room
which gives you access to the vast and private terrace,
perfect for summer night. The 2 bedrooms are large and have
lots of storage space. The spacious bathroom was renovated
with a bath and a separated shower.
Included:
Dishwasher, stove & fridge, washer & dryer.Hardwood floors,
brick/stone wall. Balcony and private terrace. Exterior
parking.
At proximity:
Mile-End is one of the most charming and quiet sector of
Montreal. You can find excellents restaurants, bakeries and
cool cafés. Grocery stores, boutiques and more services
close by. Being at cross roads of St-Joseph and Du Park,
you have access to any part of the city rapidly and easily.
Metro: Laurier ( 15 min walking) Mont-Royal ( 5 min.
walking)
Conditions:
Minimum 12-month rental.
Pets refused.
Non-smokers.
BUILDING:
| Type | Apartment |
|---|---|
| Style | Attached |
| Dimensions | 0x0 |
| Lot Size | 0 |
ROOM DETAILS
| Room | Dimensions | Level | Flooring |
|---|---|---|---|
| Kitchen | 12.4 x 10.9 P | 3rd Floor | Wood |
| Dining room | 13.9 x 10.5 P | 3rd Floor | Wood |
| Living room | 14.2 x 11.2 P | 3rd Floor | Wood |
| Bathroom | 10.8 x 8.9 P | 3rd Floor | Ceramic tiles |
| Primary bedroom | 12.1 x 11.5 P | 3rd Floor | Wood |
| Bedroom | 11.8 x 11.4 P | 3rd Floor | Wood |
| Home office | 8.4 x 7.6 P | 3rd Floor | Wood |
CHARACTERISTICS
| Proximity | Bicycle path, Elementary school, High school, Hospital, Park - green area, Public transport, University |
|---|---|
| Cadastre - Parking (included in the price) | Driveway |
| Heating system | Electric baseboard units |
| Heating energy | Electricity |
| Sewage system | Municipal sewer |
| Water supply | Municipality |
| Parking | Outdoor |
| Equipment available | Partially furnished |
| Zoning | Residential |
EXPENSES
| N/A |
|---|
