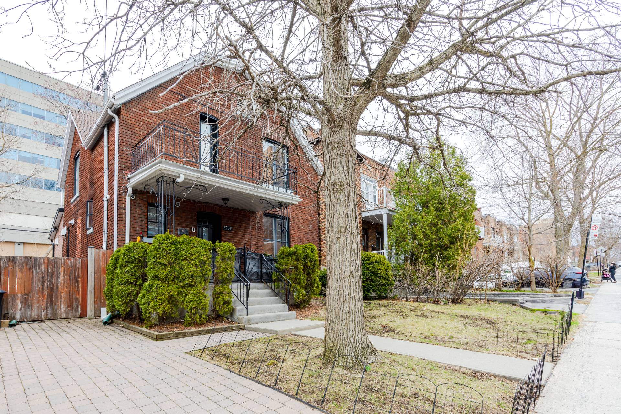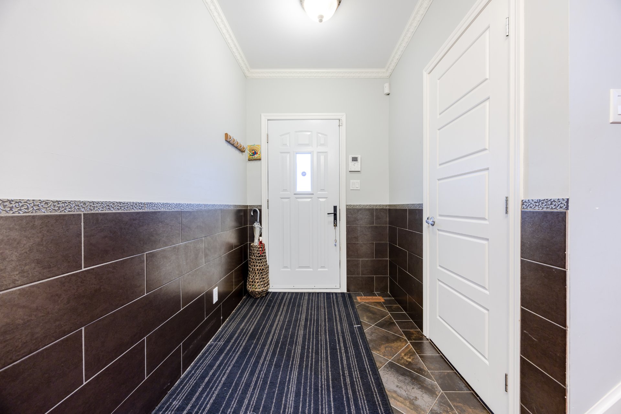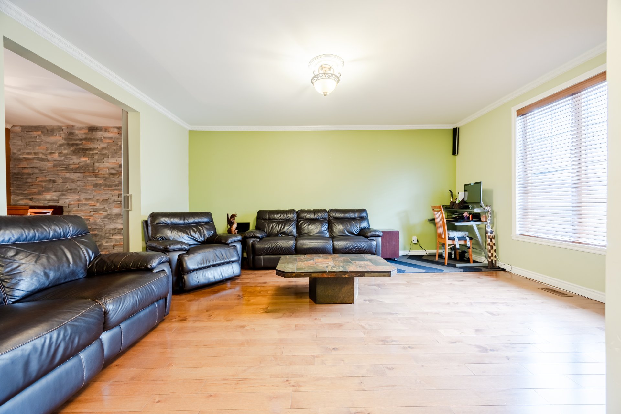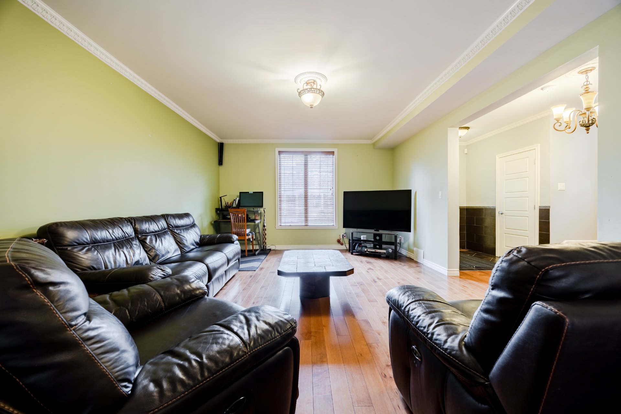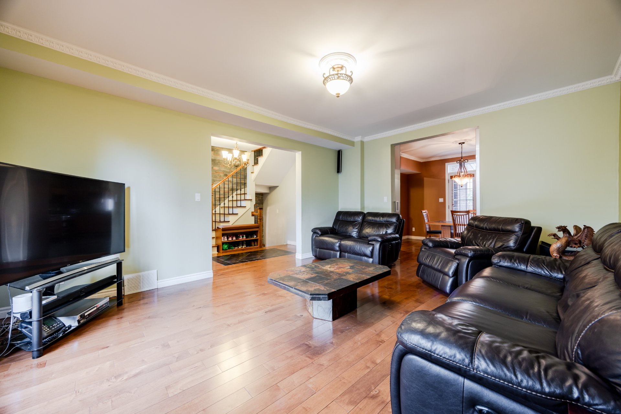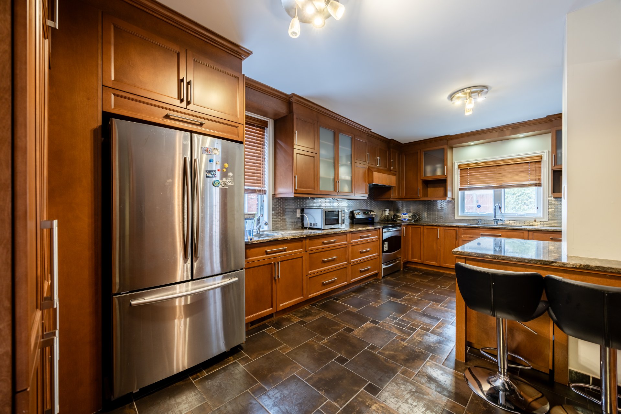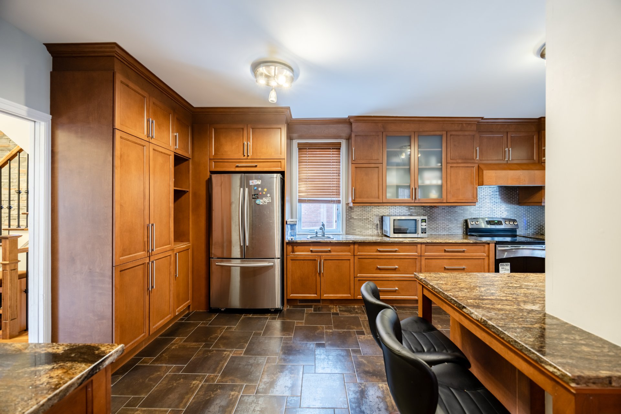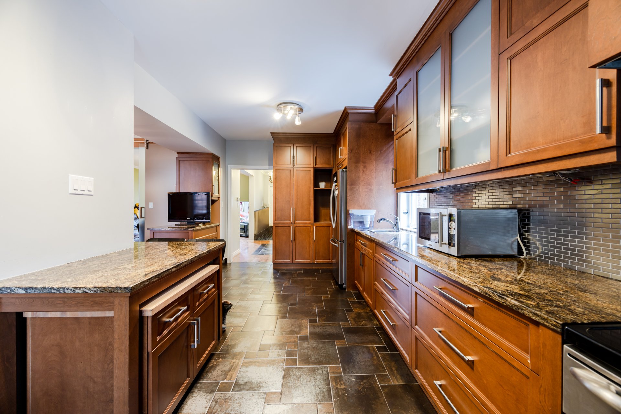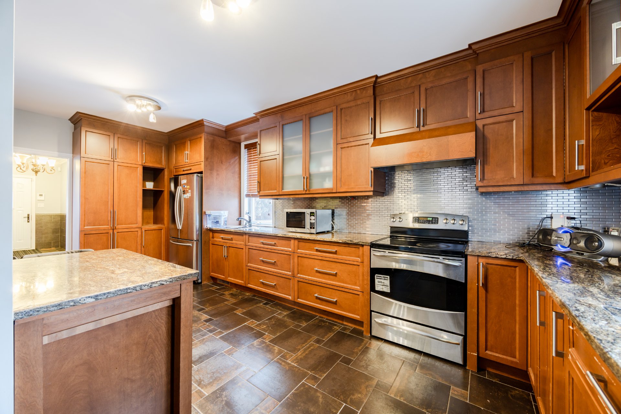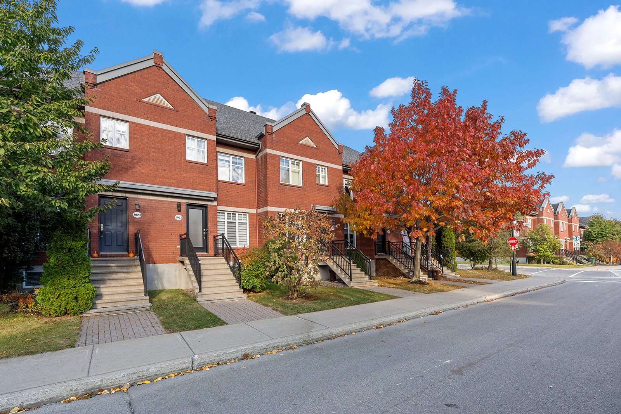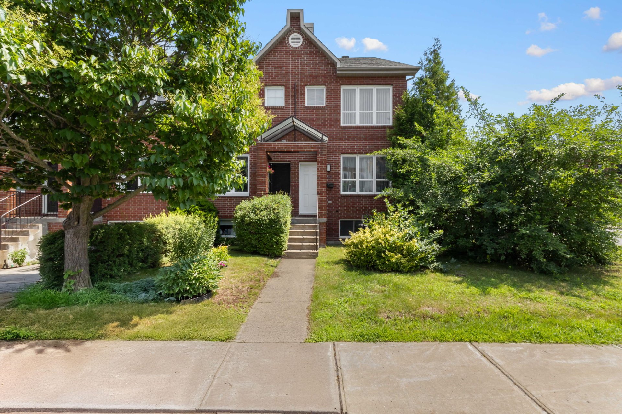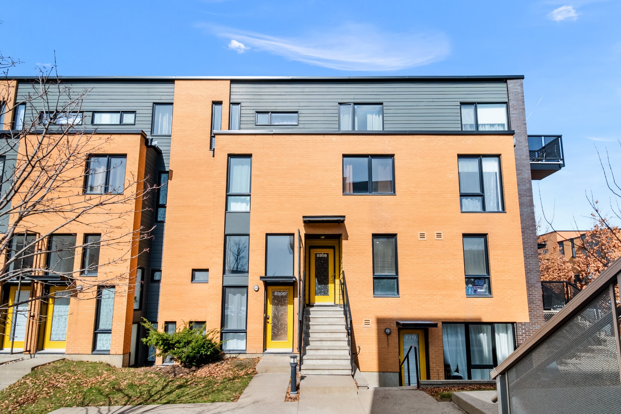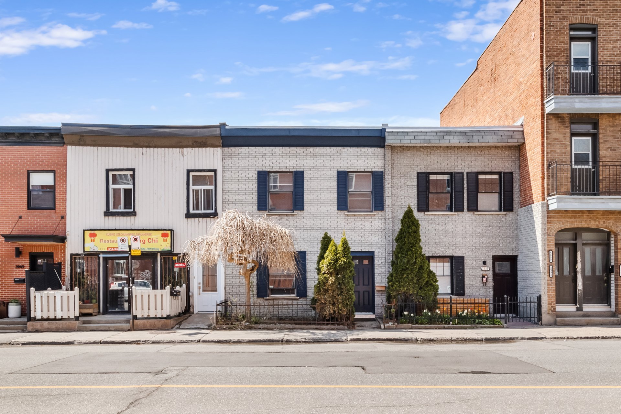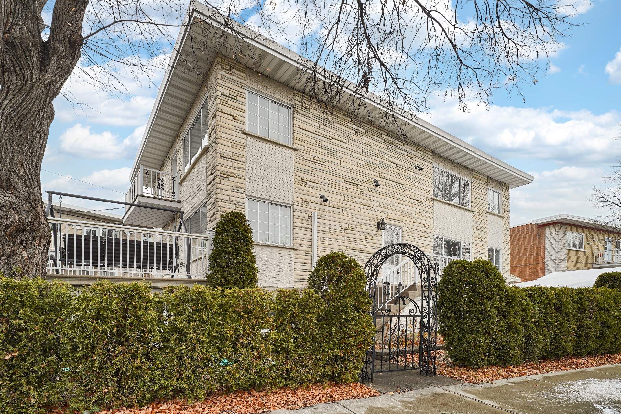5207 Av. Coolbrook, Montréal (Côte-des-Neiges, QC H3X
Beautifully renovated split-level home in a prime Côte-des-Neiges location! Featuring 3 generously sized bedrooms, a bathroom, a powder room, a large, sunny living room, and a generously sized dining room with elegant French doors that open to a spacious deck and backyard, perfect for seamless indoor-outdoor living and entertaining. Parking for 4 cars. This turnkey home combines modern upgrades, spacious living space, and an unbeatable location in one of Montreal's most desirable neighborhoods. Don't miss this rare opportunity!
Beautifully renovated home in a prime Côte-des-Neiges
location!
Location: A 7-minute walk from the Snowdon metro station,
this home is perfectly located in a lively and convenient
neighborhood. With easy access to grocery stores (Metro),
pharmacies (Jean Coutu, Pharmaprix), schools (including a
French international school), daycares, parks, cafes,
bakeries, health food stores, restaurants, and the SAQ,
everything you need is just steps away. Monkland Village is
just steps away, and downtown is just a 20-minute metro or
car ride away!
Property Features:
Completely renovated in 2010. This home has been completely
renovated with a new roof, windows, spray foam insulation,
electrical, plumbing, and an energy-efficient geothermal
heating system, ensuring comfort throughout the seasons.
Kitchen Designed for Cooking and Entertaining: The large
kitchen offers plenty of cabinetry and generous counter
space, ideal for cooking and entertaining. Oversized
windows flood the space with natural light and offer
magnificent views of the backyard, creating a warm and
inviting atmosphere.
Bathrooms & Sauna: The home includes a full bathroom with a
dry sauna, perfect for relaxing, as well as a powder room
on the main floor for added convenience. Additionally,
there is a separate shower in the finished basement,
offering additional functionality.
Fully Renovated Basement: This updated lower level offers a
versatile space, whether you need a home gym, office, game
room, or additional living room.
Outdoor Space for Relaxation and Play: The large backyard
is ideal for children's play, family gatherings, and future
expansion possibilities. This is a rare urban oasis with
lots of potential!
A private driveway for 4 cars is a valuable asset in this
neighborhood, offering hassle-free parking.
Bicycle-friendly and walkable. With numerous bike paths and
pedestrian streets, this home boasts a fantastic location
for those who enjoy an active lifestyle.
Sale without legal warranty of quality, at the buyer's own
risks and perils.
