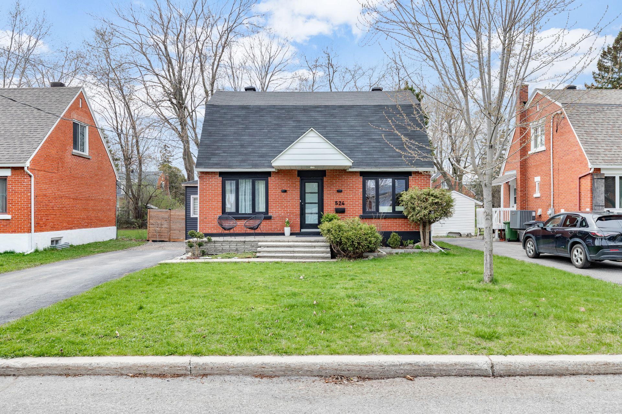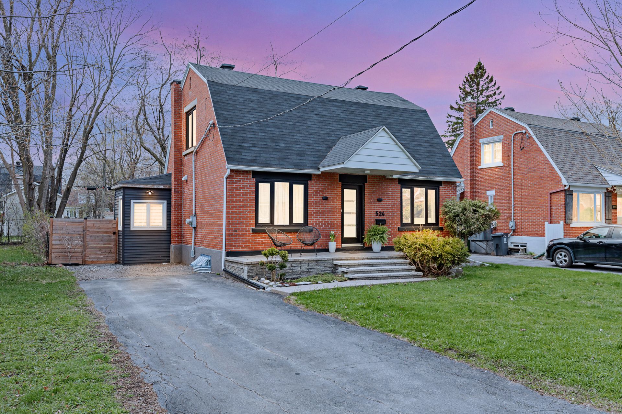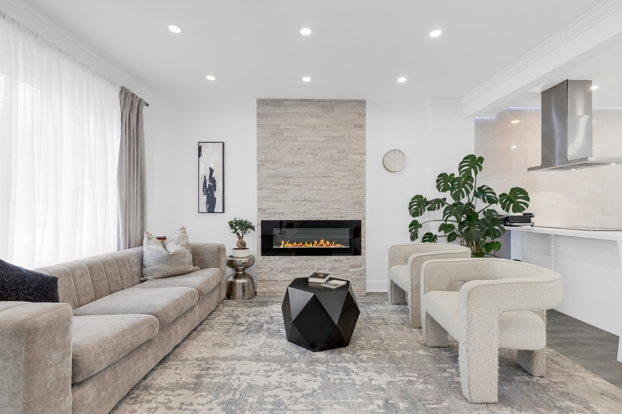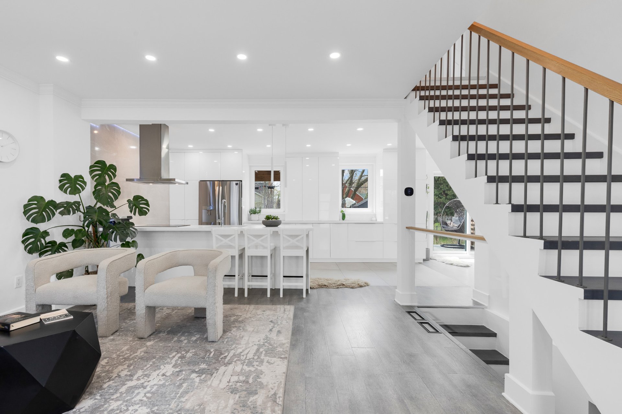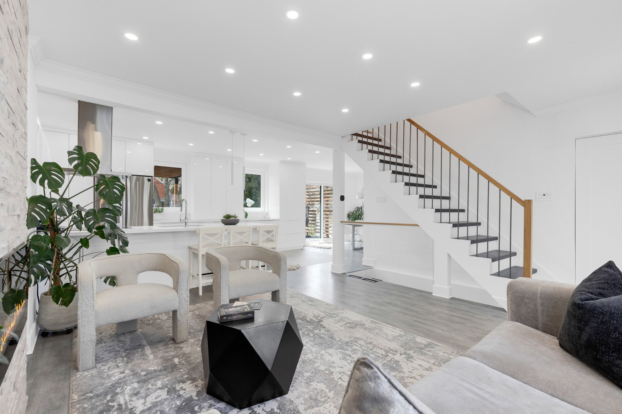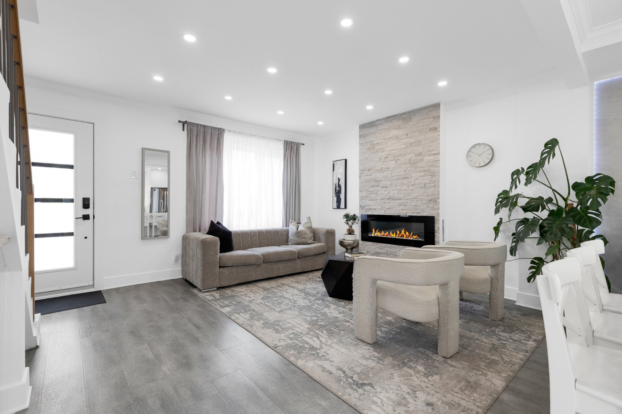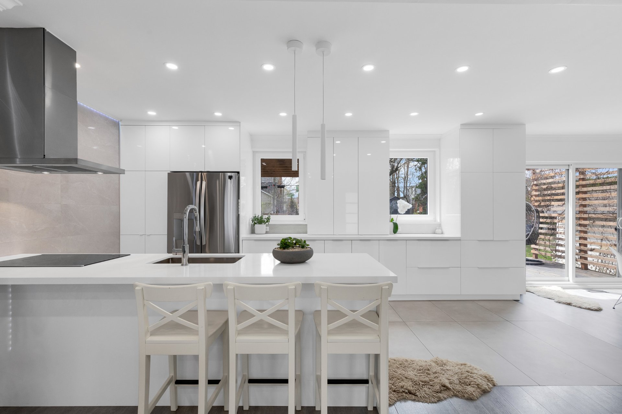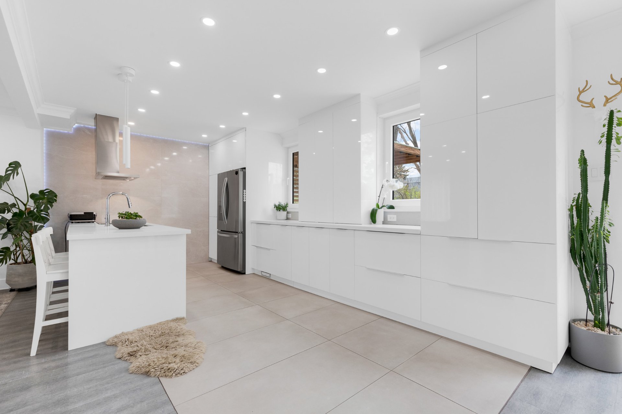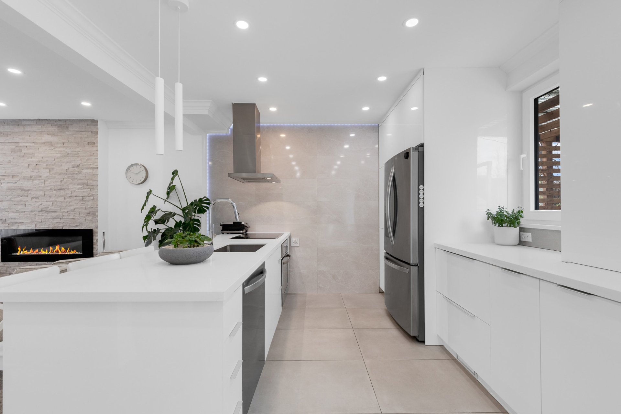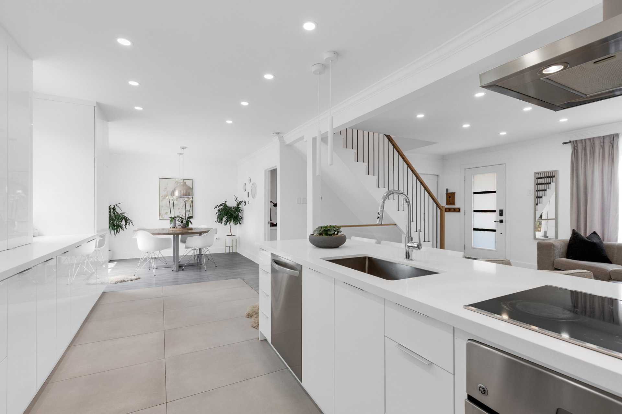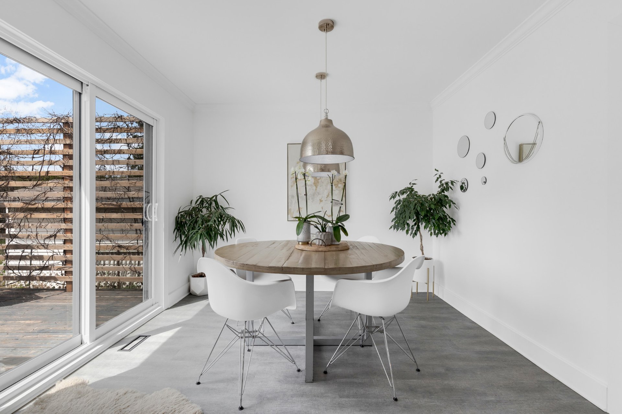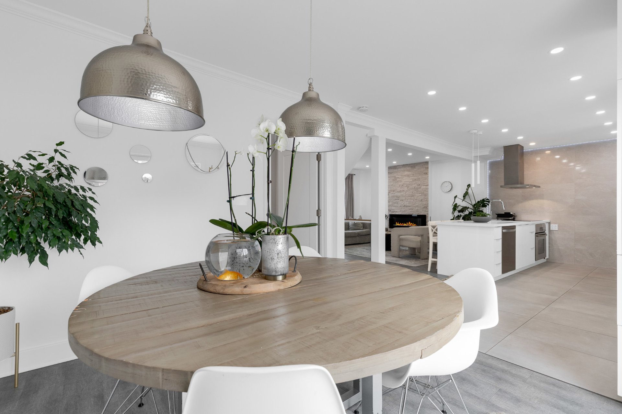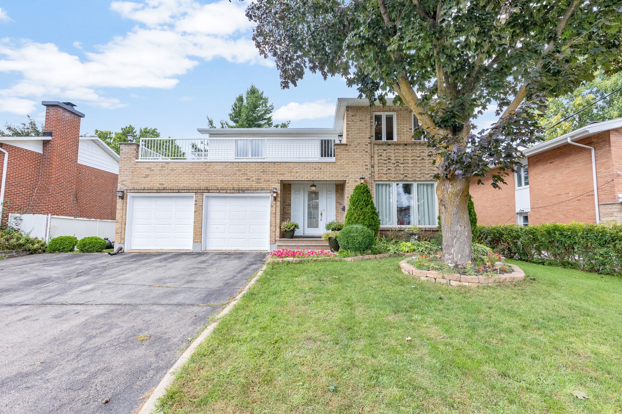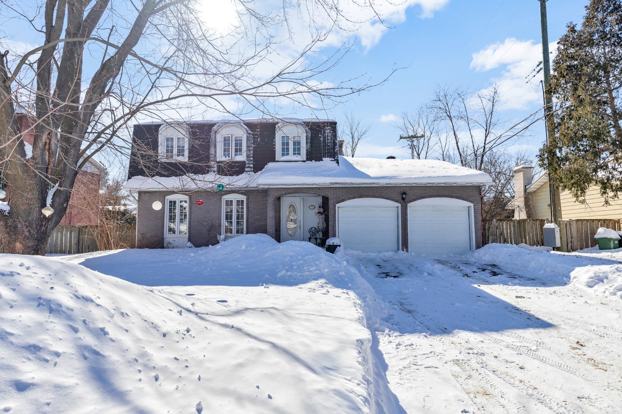524 Av. St Léon, Dorval, QC H9P
$749,000
- MLS: 17554527Charming, fully renovated 3+1 bedroom brick home in Dorval with modern design and fantastic curb appeal. Bright open-concept main floor, spacious living room with stone accent wall and sleek fireplace, plus a stunning kitchen with island and breakfast bar. Upstairs offers a private primary suite, an additional large bedroom and a spa-like bathroom. Finished basement with family room, extra bedroom, and full bath. Beautiful backyard with above-ground pool, deck, and shed. Near parks, schools, transit, shopping, and highways - the perfect home for vibrant family living!
Charming brick home with fantastic curb appeal and a clean,
modern aesthetic
3+1 bedrooms, beautifully finished basement, above ground
pool and beautiful backyard
Contemporary design throughout, fully renovated, move-in
ready
Dorval neighbourhood offers excellent amenities, parks, and
schools
Step into a bright, open-concept main floor
Spacious living room features wide-plank flooring, recessed
LED lighting, and a striking floor-to-ceiling stone accent
wall with sleek linear fireplace
Large windows fill the space with natural light and create
an airy, inviting atmosphere
Seamless flow into the fully updated kitchen--an
entertainer's dream
High-gloss cabinetry, sleek countertops, and large island
with integrated sink and breakfast bar
Pendant lighting and thoughtful design details add
sophistication to this modern space
Adjacent dining area offers ample room for hosting
A convenient additional bedroom just off the dining room
Upstairs, the primary suite is a private retreat
Spacious layout, large windows, and laminate flooring
An additional generously sized bedroom provides perfect
space for family or guests
Newly renovated bathroom offers a spa-like experience
Sleek, large-format tiles, floating vanity, full-size tub
with glass partition, and abundant natural light
The basement is an exceptional extension of the home's
living space
Spacious family room with high ceilings, recessed lighting,
laminate flooring, and fresh, modern finishes
Built-in electric fireplace adds cozy ambiance
The lower level also includes a beautifully appointed full
bathroom combined with a laundry room
Highlights include a glass walk-in shower with a rainfall
showerhead, a floating vanity with modern fixtures, and
built-in storage and counter space
Additional basement bedroom makes an ideal guest suite or
private office
The spacious backyard is perfect for outdoor living
Above-ground pool, generous lawn space for recreation or
gardening, and sizable storage shed
Beautifully designed deck with privacy screening extends
your living space outdoors--ideal for summer barbecues or
quiet evenings
Location offers everything you need for a vibrant lifestyle
Less than 1 km to Autoroute 20 for easy commuting
Walking distance to Pine Beach train station and bus
stations
Nearby parks include Baie de Valois and Pine Beach Park
with beautiful views of the bay
Close to Surrey Aquatic Community Centre, Dorval Elementary
School, and just 9 minutes by car to Dorval-Jean-XXIII
secondary school
Shopping and essentials are nearby: Costco, Walmart,
Fairview, grocery stores, restaurants, coffee shops and more
This stunning home and sought-after location provide an
exceptional lifestyle for the whole family
BUILDING:
| Type | Two or more storey |
|---|---|
| Style | Detached |
| Dimensions | 0x0 |
| Lot Size | 5600.5 PC |
ROOM DETAILS
| Room | Dimensions | Level | Flooring |
|---|---|---|---|
| Living room | 16.3 x 14.0 P | Ground Floor | Floating floor |
| Kitchen | 16.3 x 10.8 P | Ground Floor | Ceramic tiles |
| Dining room | 11.6 x 10.8 P | Ground Floor | Floating floor |
| Bedroom | 11.2 x 13.8 P | Ground Floor | Floating floor |
| Primary bedroom | 13.1 x 10.10 P | 2nd Floor | Floating floor |
| Bedroom | 11.2 x 12.3 P | 2nd Floor | Floating floor |
| Bathroom | 6.1 x 6.5 P | 2nd Floor | Ceramic tiles |
| Family room | 14.7 x 24.8 P | Basement | Floating floor |
| Bedroom | 12.11 x 11.2 P | Basement | Floating floor |
| Bathroom | 8.6 x 13.2 P | Basement | Ceramic tiles |
CHARACTERISTICS
| Basement | 6 feet and over, Finished basement |
|---|---|
| Heating system | Air circulation |
| Driveway | Asphalt |
| Roofing | Asphalt shingles |
| Proximity | Bicycle path, Daycare centre, Elementary school, High school, Highway, Hospital, Park - green area, Public transport |
| Siding | Brick |
| Equipment available | Central heat pump |
| Heating energy | Electricity |
| Sewage system | Municipal sewer |
| Water supply | Municipality |
| Hearth stove | Other |
| Parking | Outdoor |
| Foundation | Poured concrete |
| Zoning | Residential |
EXPENSES
| Municipal Taxes (2025) | $ 1644 / year |
|---|---|
| School taxes (2024) | $ 298 / year |
