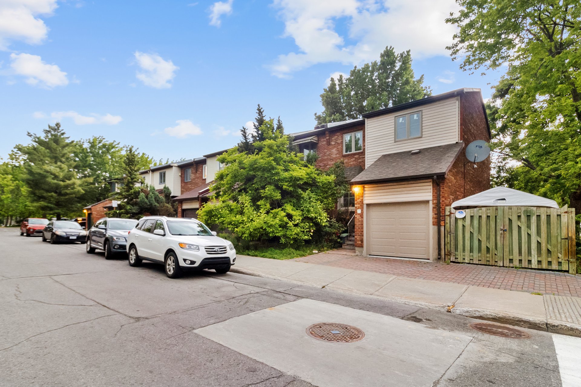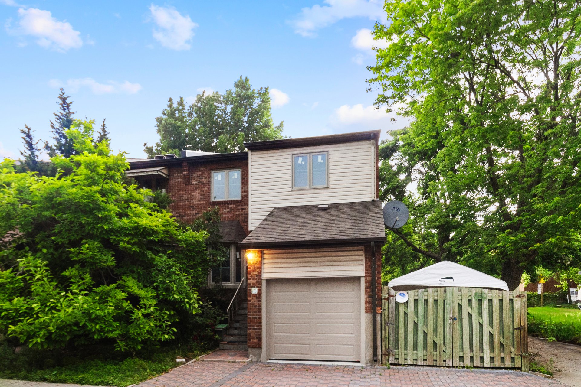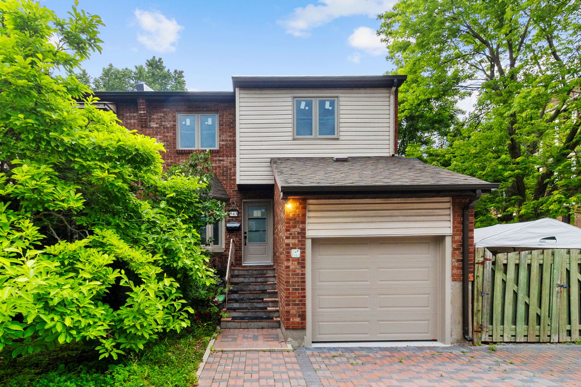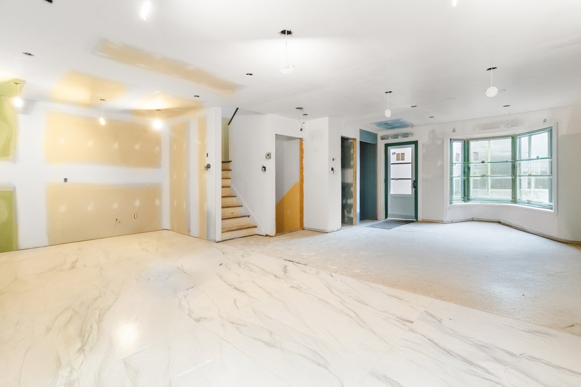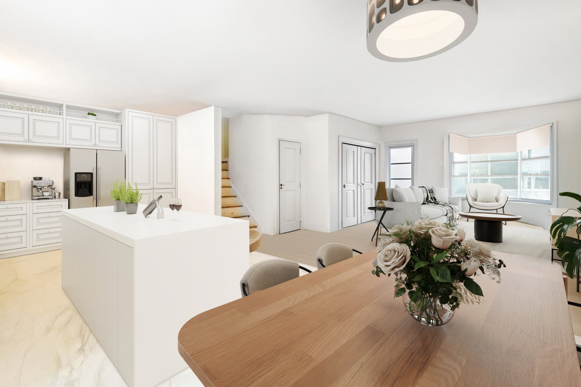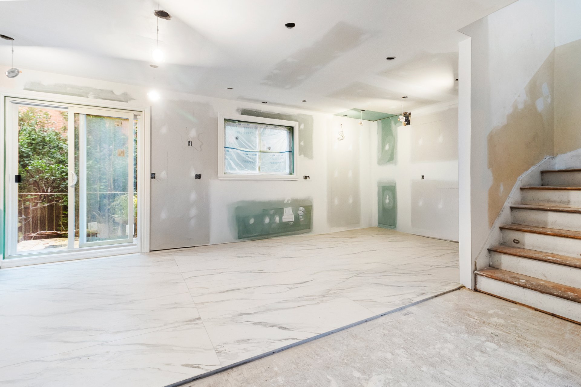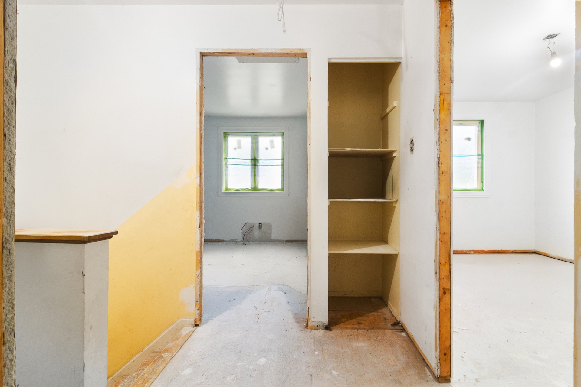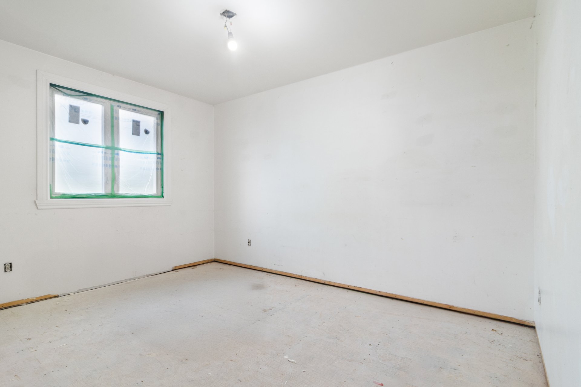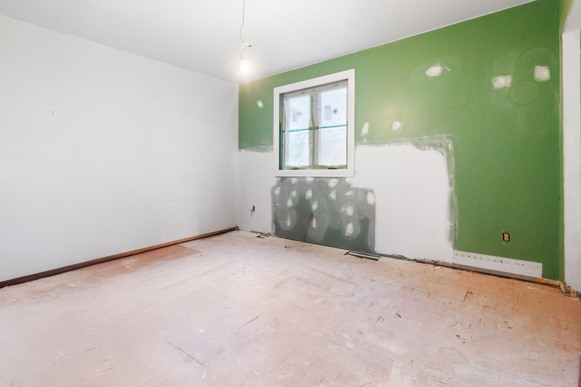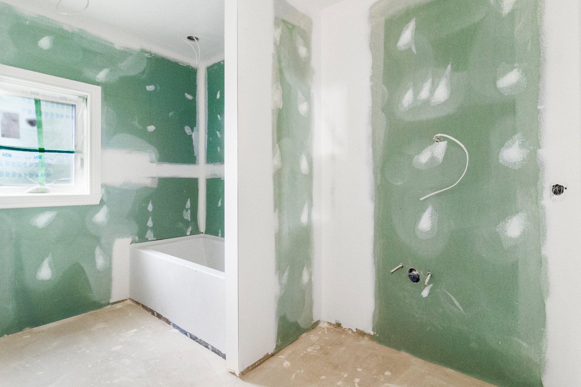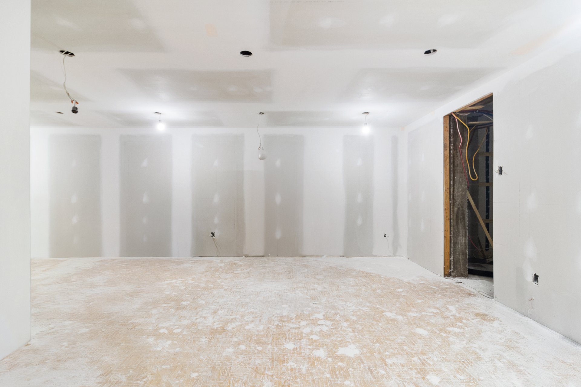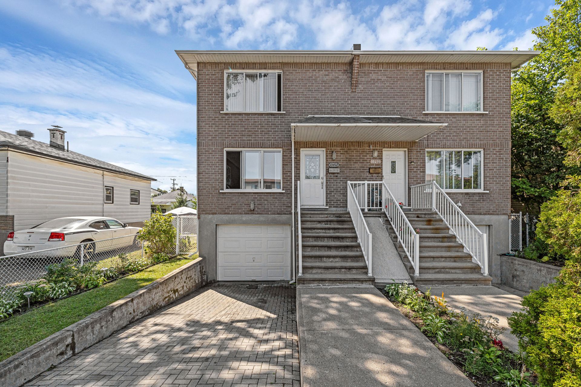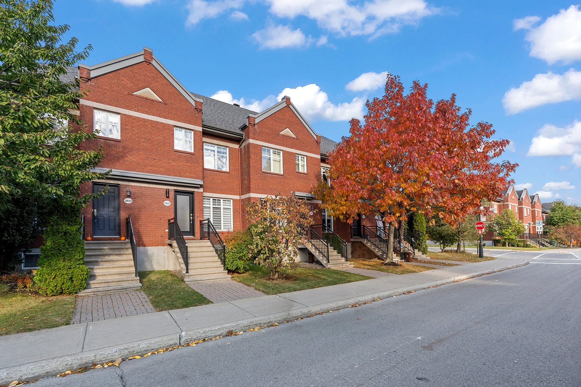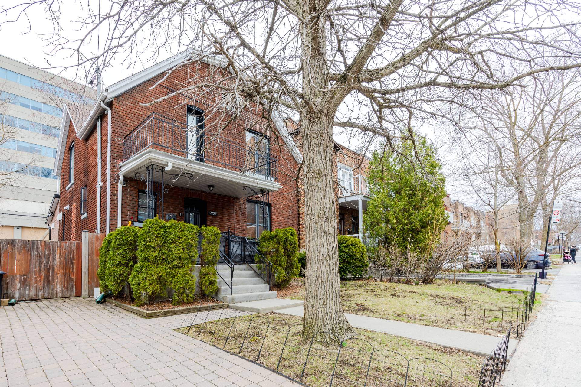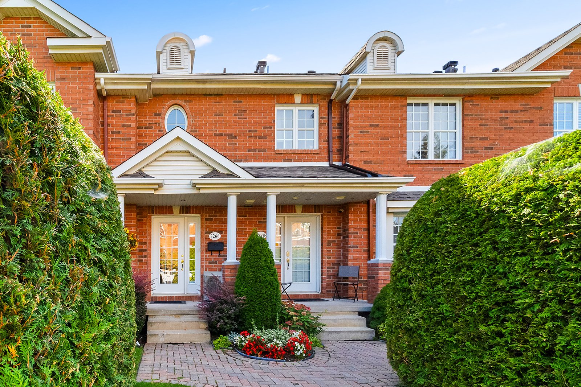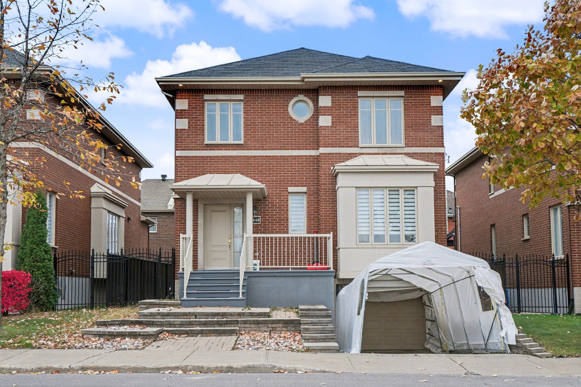543 Rue du Dominion, Montréal (Le Sud-Ouest), QC H3J
Stunning Corner Unit Spacious 3-bedroom, 2-bath + powder room home with finished basement and garage. Currently under full renovation with high-end finishes and modern European style. Bright, elegant, and perfectly located near parks, schools, transit, and the Lachine Canal. A rare gem in the heart of Montreal!
Welcome to 543 Rue du Dominion!
This beautifully renovated corner unit is currently
undergoing a full transformation blending European charm
with sleek modern minimalism. Every detail is being
carefully curated--from commercial-grade flooring to
custom-built kitchen cabinetry and a central island, to
elegant moldings above each door. Once completed, the home
will offer 3 bedrooms, 2 fully renovated bathrooms, 1
powder room, a finished basement that can serve as a family
room or an additional bedroom, and an indoor garage.
Spacious and bright, this home is designed for modern
living.
Enjoy the perfect balance between the peace of a
residential neighborhood and the vibrant urban life of
Montreal. Ideal for families, couples, or professionals,
this turnkey property will be move-in ready with high-end
finishes and thoughtful design.
Highlights:
*Currently under renovation -- to be delivered fully
finished and upgraded
*Surrounded by green spaces, including large and small
parks and a children's aquatic park
*Just steps from a sports center, library, daycare, grocery
stores, gas stations, shopping centers, high-end home
furnishing boutiques, trendy restaurants, cafés, and bars
-- all within a 10-minute walk
*Only 5 minutes to the Lachine Canal for biking, jogging,
boating, and more
*10-minute walk to Atwater Market
*About 1 km from Concordia University and St. Catherine
Street shopping district
*Quick access to schools at all levels -- daycares,
elementary, high schools, CEGEPs, and universities all
within a 10-minute drive
Transportation:
*Airport Express Bus 747: 5--8 minutes walk
*Bus lines 35 & 36: just a 2-minute walk
*Lionel-Groulx & Georges-Vanier Metro stations: 5--8
minutes walk
A rare gem offering future-ready design, natural light, and
an unbeatable location -- including the convenience of a
powder room and high-end finishes throughout. Whether
you're a growing family or a young professional, this home
is a must-see!
